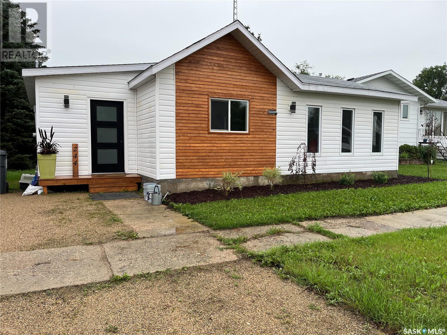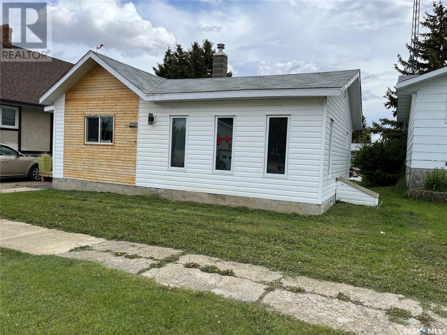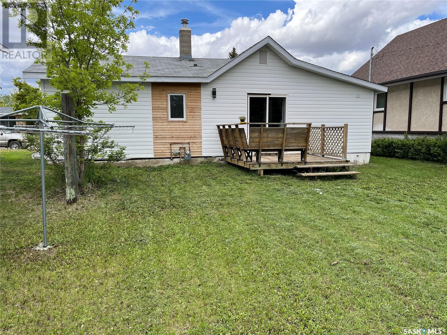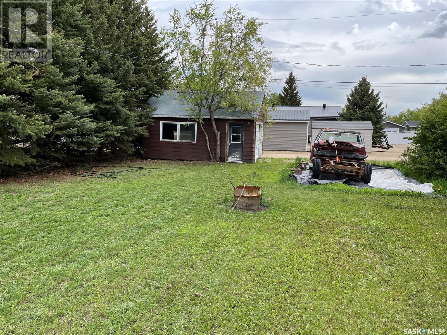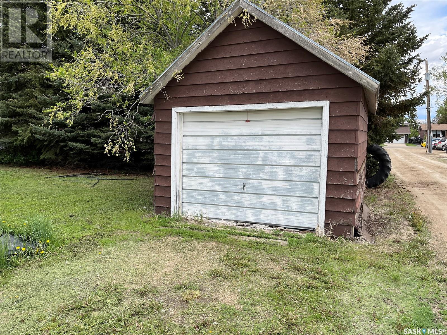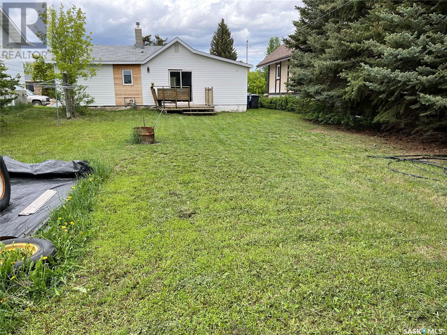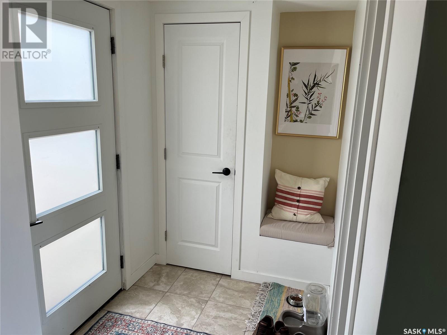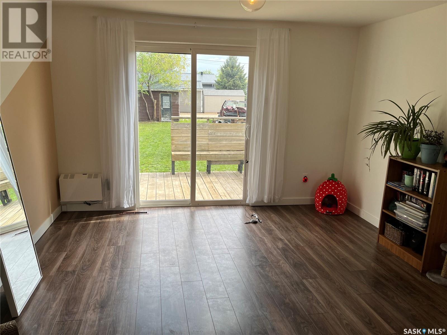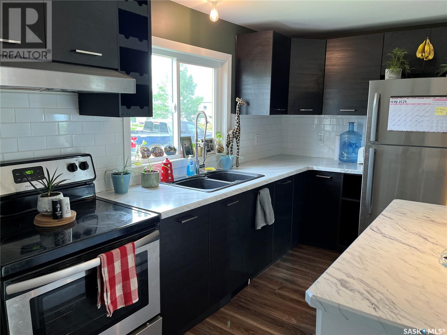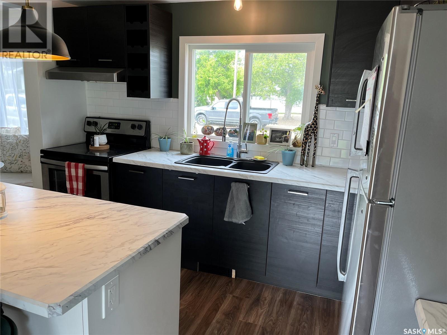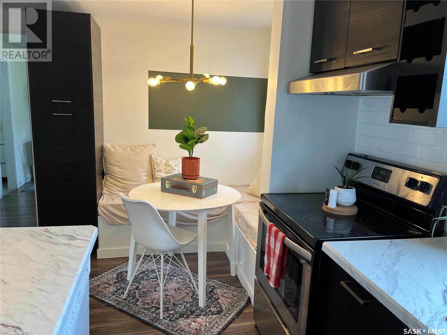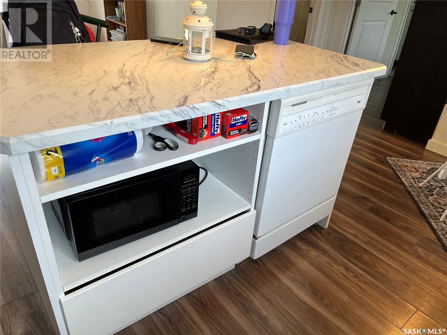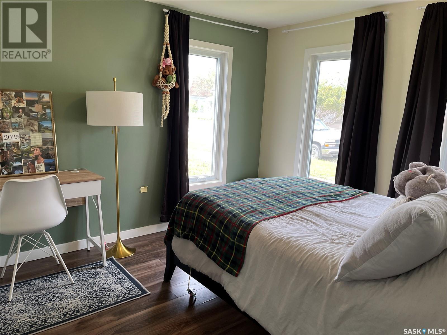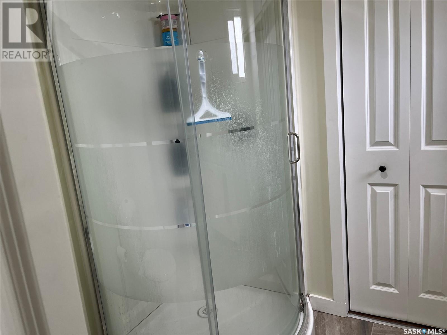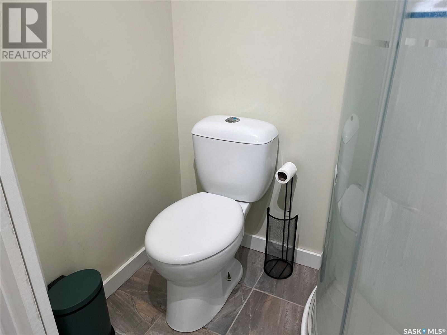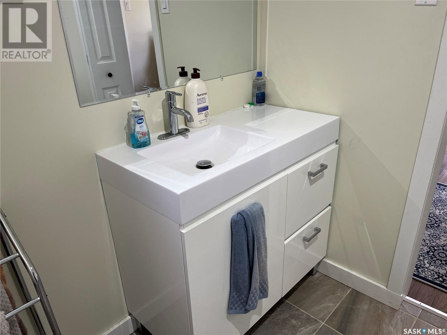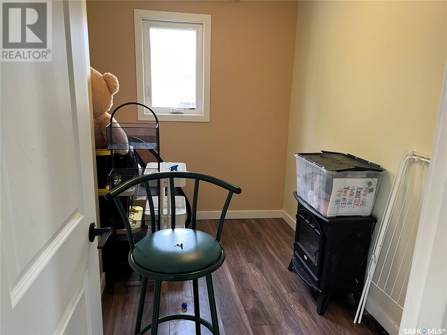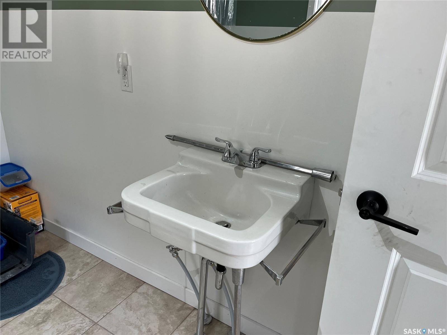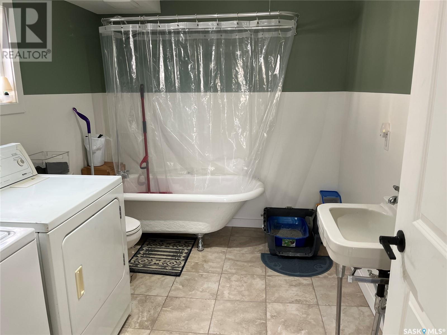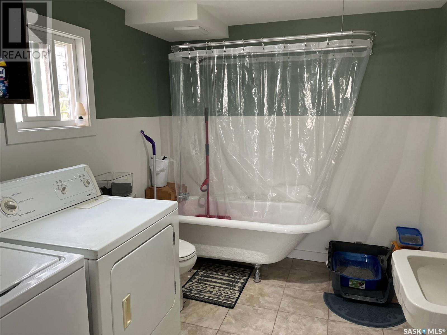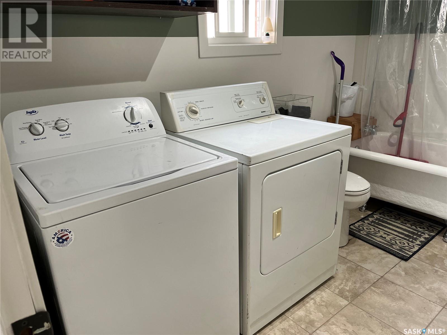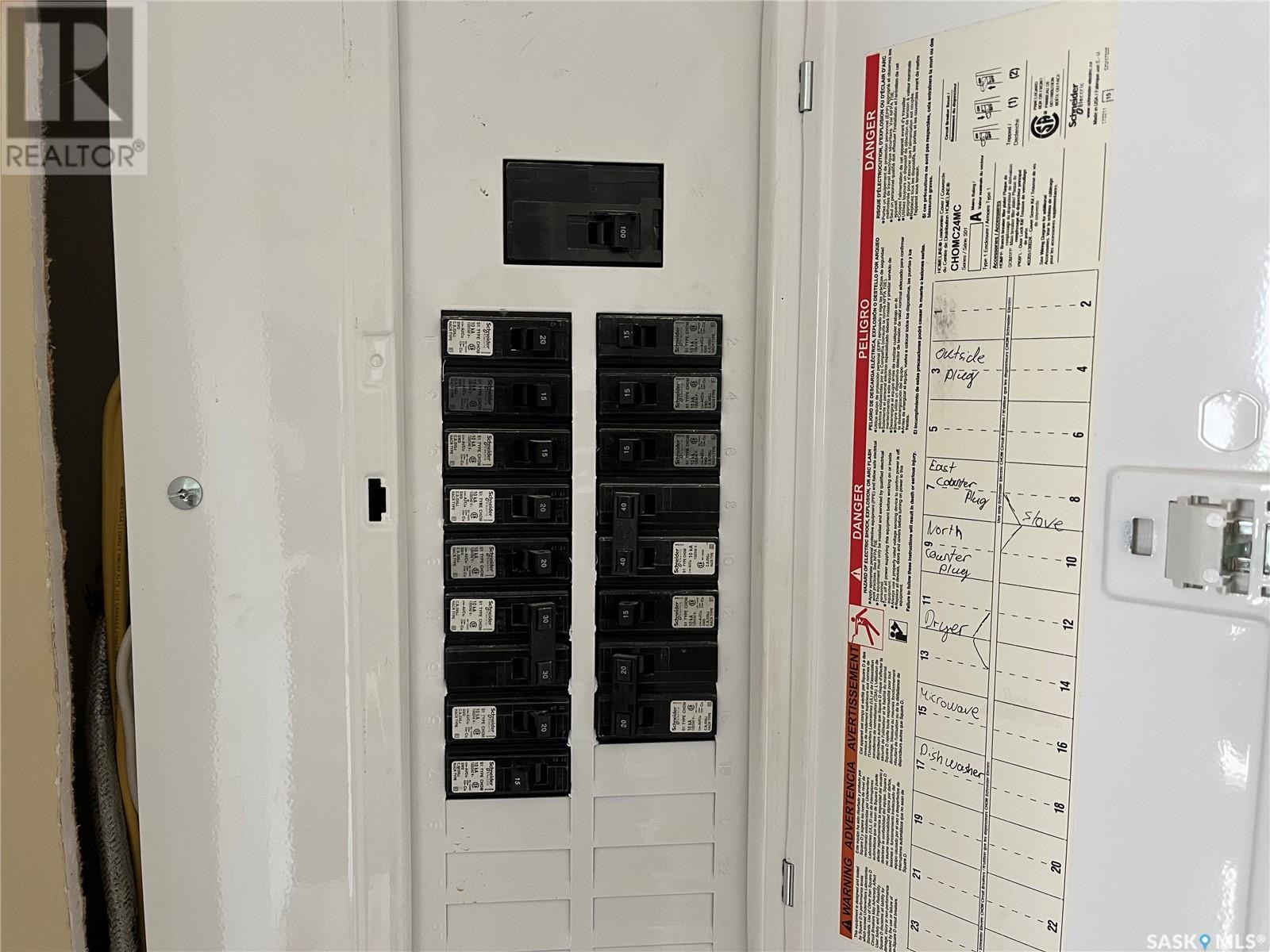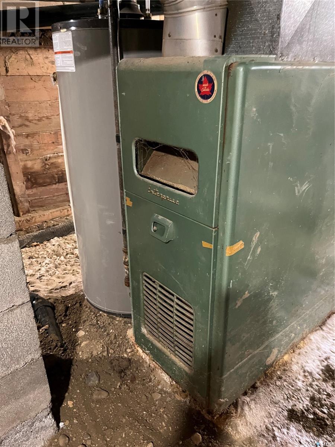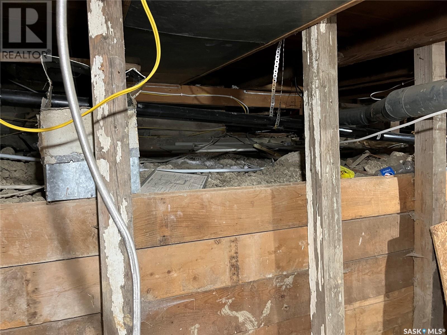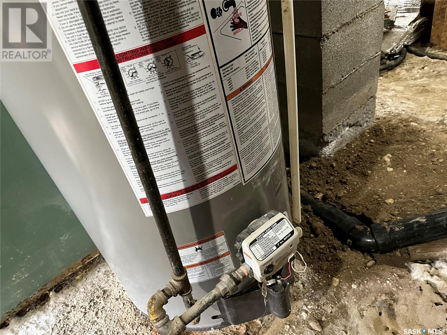244 3rd Avenue E Gravelbourg, Saskatchewan S0H 1X0
2 Bedroom
2 Bathroom
795 sqft
Bungalow
Forced Air
Lawn
$59,000
Situated in the beautiful Town of Gravelbourg this bungalow should be on your list to view!! With almost everything upgraded in the home from drywall, insulation, electrical, windows, shingles, flooring, plumbing and much more you really see the time and effort put into the home.The outside has a large backyard with a deck to relax on, firepit, shed and trees to give you some privacy. Gravelbourg has all services such as a Hospital, rinks, schools, restaurants, gas station, grocery store, pharmacies, and more. Book your private viewing today!! (id:51699)
Property Details
| MLS® Number | SK007124 |
| Property Type | Single Family |
| Features | Treed, Rectangular, Sump Pump |
| Structure | Deck |
Building
| Bathroom Total | 2 |
| Bedrooms Total | 2 |
| Appliances | Washer, Refrigerator, Dishwasher, Dryer, Window Coverings, Storage Shed, Stove |
| Architectural Style | Bungalow |
| Basement Development | Unfinished |
| Basement Type | Crawl Space (unfinished) |
| Constructed Date | 1920 |
| Heating Fuel | Natural Gas |
| Heating Type | Forced Air |
| Stories Total | 1 |
| Size Interior | 795 Sqft |
| Type | House |
Parking
| Gravel | |
| Parking Space(s) | 1 |
Land
| Acreage | No |
| Landscape Features | Lawn |
| Size Frontage | 50 Ft |
| Size Irregular | 6000.00 |
| Size Total | 6000 Sqft |
| Size Total Text | 6000 Sqft |
Rooms
| Level | Type | Length | Width | Dimensions |
|---|---|---|---|---|
| Main Level | Kitchen/dining Room | 15 ft ,4 in | 8 ft | 15 ft ,4 in x 8 ft |
| Main Level | Living Room | 10 ft ,4 in | 11 ft ,9 in | 10 ft ,4 in x 11 ft ,9 in |
| Main Level | Laundry Room | 7 ft ,8 in | 10 ft | 7 ft ,8 in x 10 ft |
| Main Level | Foyer | 5 ft | 7 ft ,10 in | 5 ft x 7 ft ,10 in |
| Main Level | Primary Bedroom | 11 ft ,5 in | 9 ft ,7 in | 11 ft ,5 in x 9 ft ,7 in |
| Main Level | 3pc Ensuite Bath | 6 ft ,2 in | 6 ft ,6 in | 6 ft ,2 in x 6 ft ,6 in |
| Main Level | Bedroom | 10 ft | Measurements not available x 10 ft |
https://www.realtor.ca/real-estate/28365818/244-3rd-avenue-e-gravelbourg
Interested?
Contact us for more information

