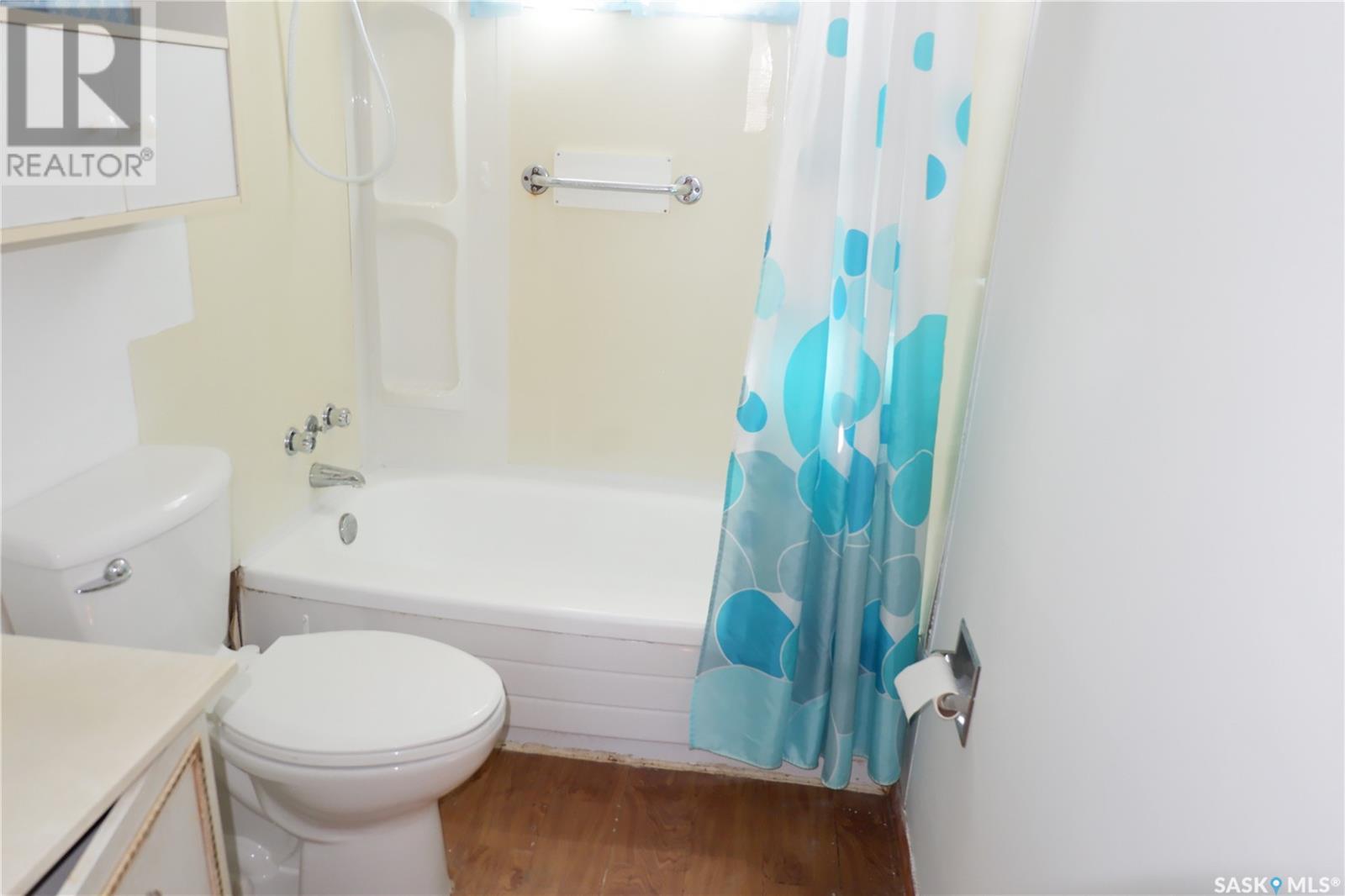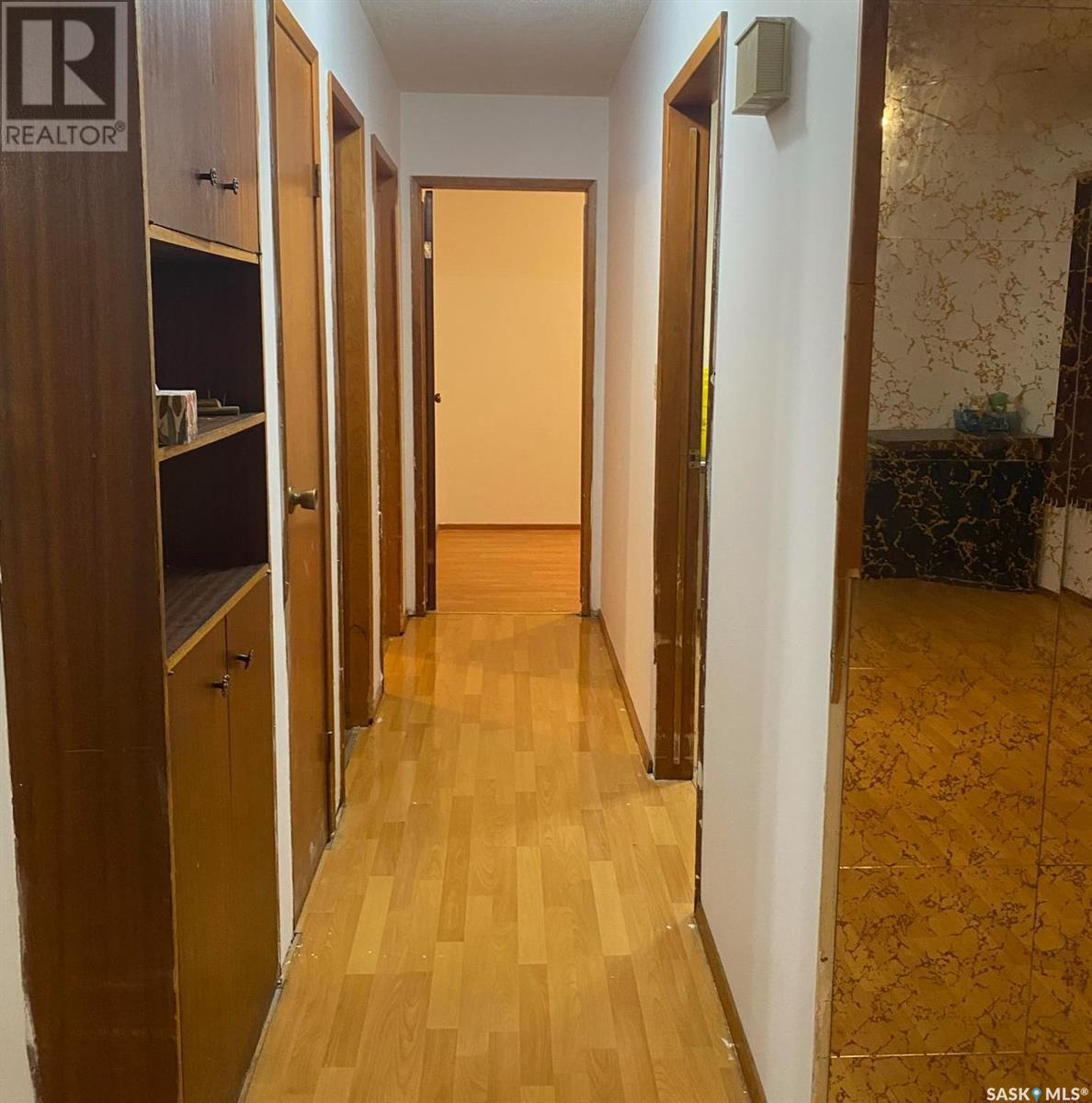3 Bedroom
2 Bathroom
864 sqft
Bungalow
Central Air Conditioning
Forced Air
Lawn, Underground Sprinkler
$124,900
Located in the Town of Gravelbourg in a great location. Come check out this awesome bungalow! You will enjoy the semi-open design from the kitchen/dining room to the living room. Upgraded kitchen cabinets. Two bedrooms on the main floor as the 3rd has been converted to a den with laundry hook-ups in the closet. Can be converted back to a bedroom if desired. The basement is developed with a large family room, second kitchen, extra bedroom, den and a 3-piece bath in the laundry room. The garage is finished with wood on the interior and vinyl siding on the exterior. There is also a large garden shed and extra parking in the back yard. The home has the comfort of central air conditioning and underground sprinklers. You will also note a laundry shoot from the main floor to the basement. Come check out this great home! (id:51699)
Property Details
|
MLS® Number
|
SK982396 |
|
Property Type
|
Single Family |
|
Features
|
Treed, Rectangular |
|
Structure
|
Deck |
Building
|
Bathroom Total
|
2 |
|
Bedrooms Total
|
3 |
|
Appliances
|
Washer, Refrigerator, Dishwasher, Dryer, Oven - Built-in, Window Coverings, Garage Door Opener Remote(s), Hood Fan, Storage Shed |
|
Architectural Style
|
Bungalow |
|
Basement Development
|
Finished |
|
Basement Type
|
Full (finished) |
|
Constructed Date
|
1972 |
|
Cooling Type
|
Central Air Conditioning |
|
Heating Fuel
|
Natural Gas |
|
Heating Type
|
Forced Air |
|
Stories Total
|
1 |
|
Size Interior
|
864 Sqft |
|
Type
|
House |
Parking
|
Detached Garage
|
|
|
Parking Space(s)
|
3 |
Land
|
Acreage
|
No |
|
Fence Type
|
Partially Fenced |
|
Landscape Features
|
Lawn, Underground Sprinkler |
|
Size Frontage
|
50 Ft |
|
Size Irregular
|
6050.00 |
|
Size Total
|
6050 Sqft |
|
Size Total Text
|
6050 Sqft |
Rooms
| Level |
Type |
Length |
Width |
Dimensions |
|
Basement |
Family Room |
|
|
26' x 12'2" |
|
Basement |
Kitchen |
|
|
11'4" x 10'6" |
|
Basement |
Laundry Room |
|
|
Measurements not available |
|
Basement |
Bedroom |
|
|
10' x 9' |
|
Basement |
Den |
|
|
10' x 8' |
|
Basement |
Storage |
|
|
Measurements not available |
|
Main Level |
Kitchen/dining Room |
|
|
16' x 12' |
|
Main Level |
Living Room |
|
|
14;' x 11' |
|
Main Level |
Primary Bedroom |
|
|
12' x 9' |
|
Main Level |
Bedroom |
|
|
11'6" x 7'3" |
|
Main Level |
Den |
|
|
9'6" x 8' |
|
Main Level |
4pc Bathroom |
|
|
Measurements not available |
https://www.realtor.ca/real-estate/27353990/244-5th-avenue-e-gravelbourg
























