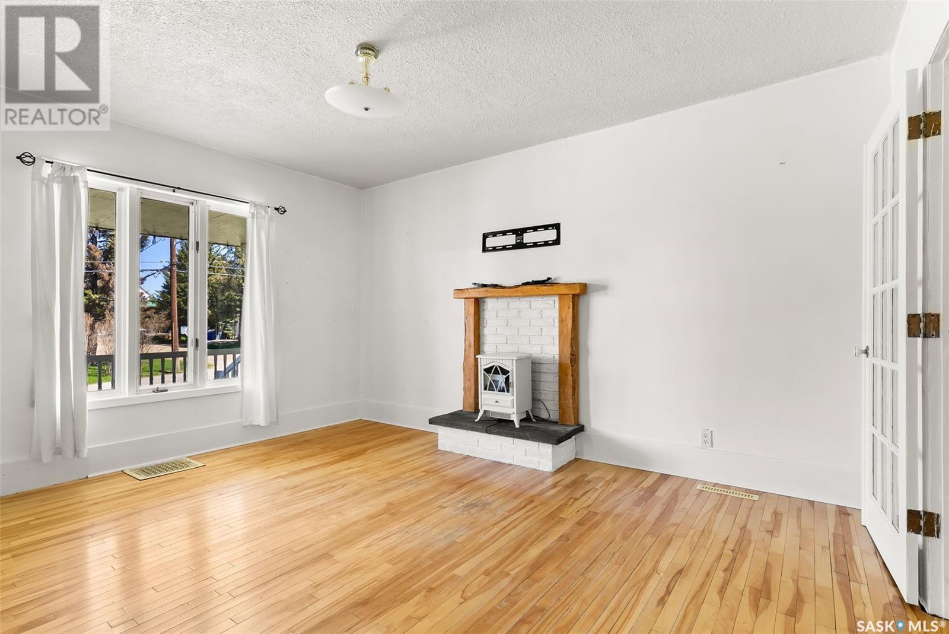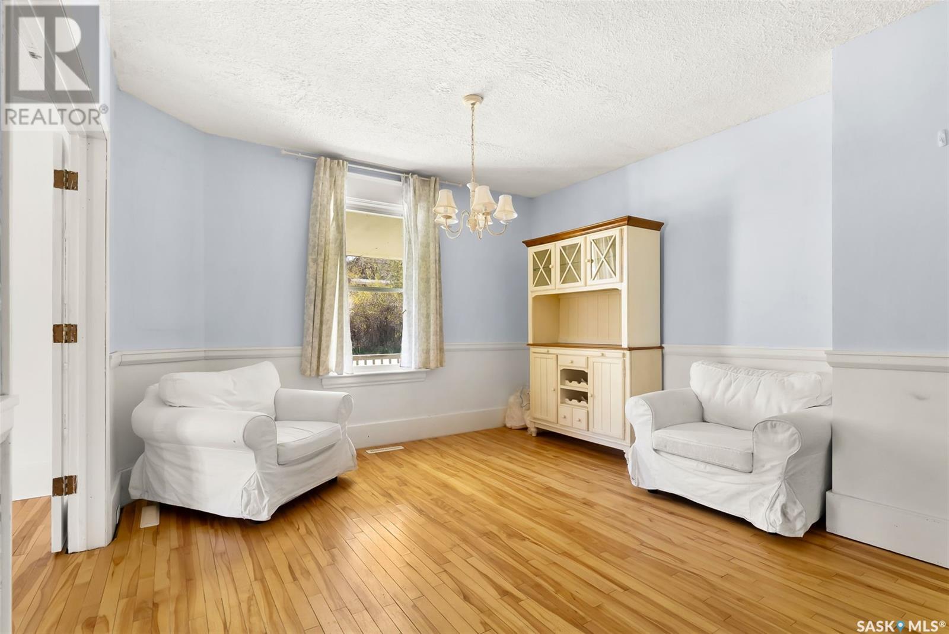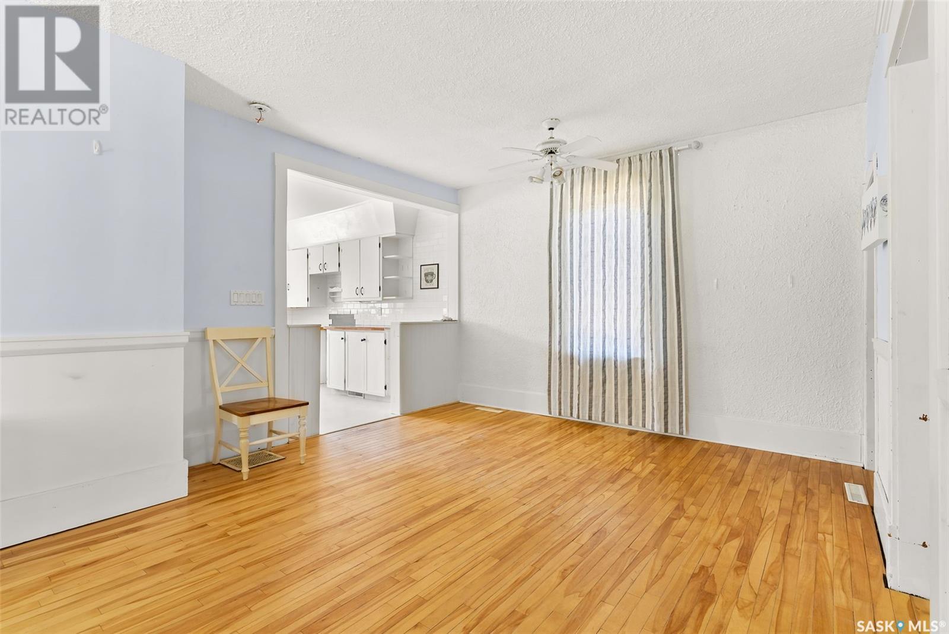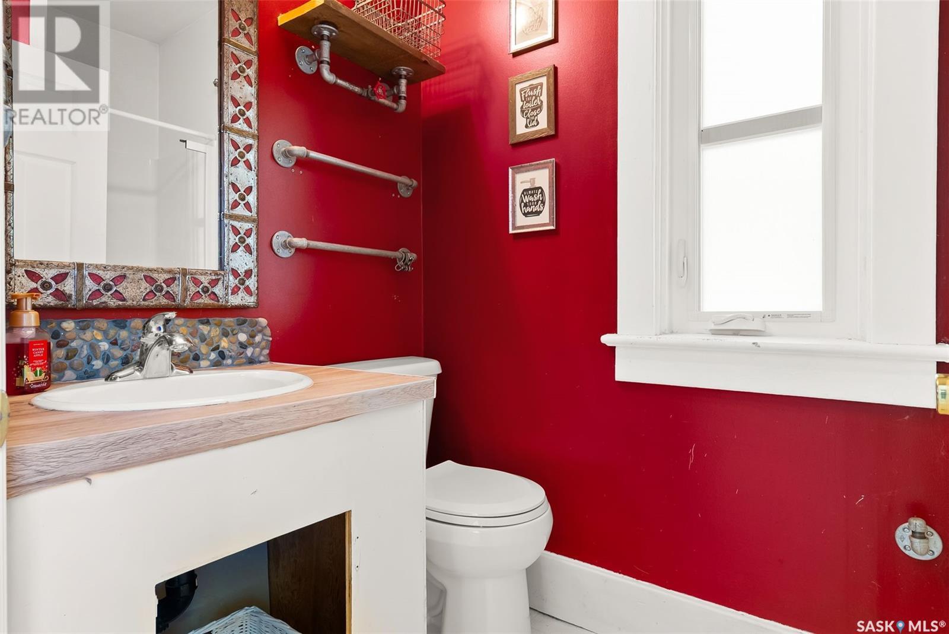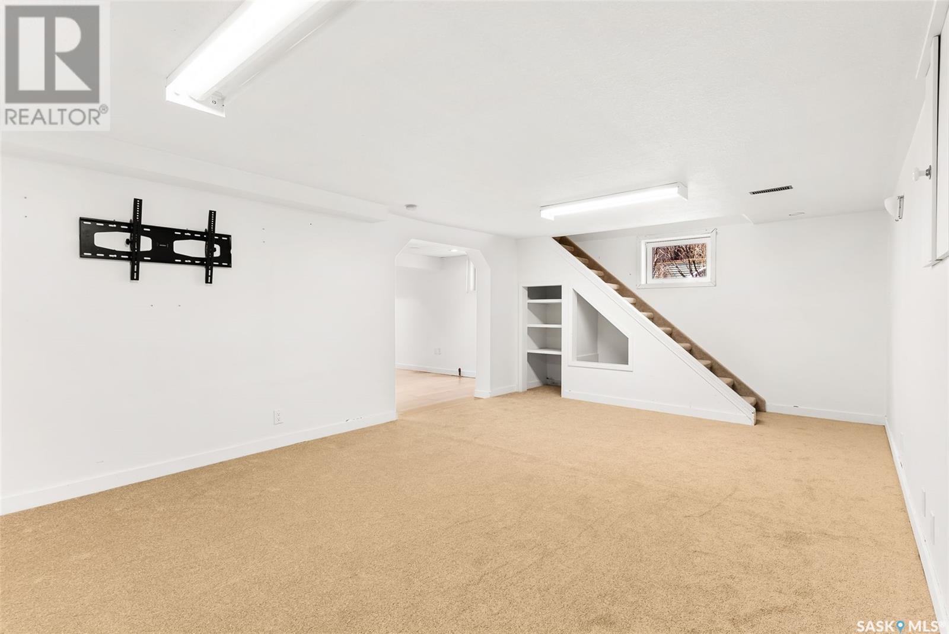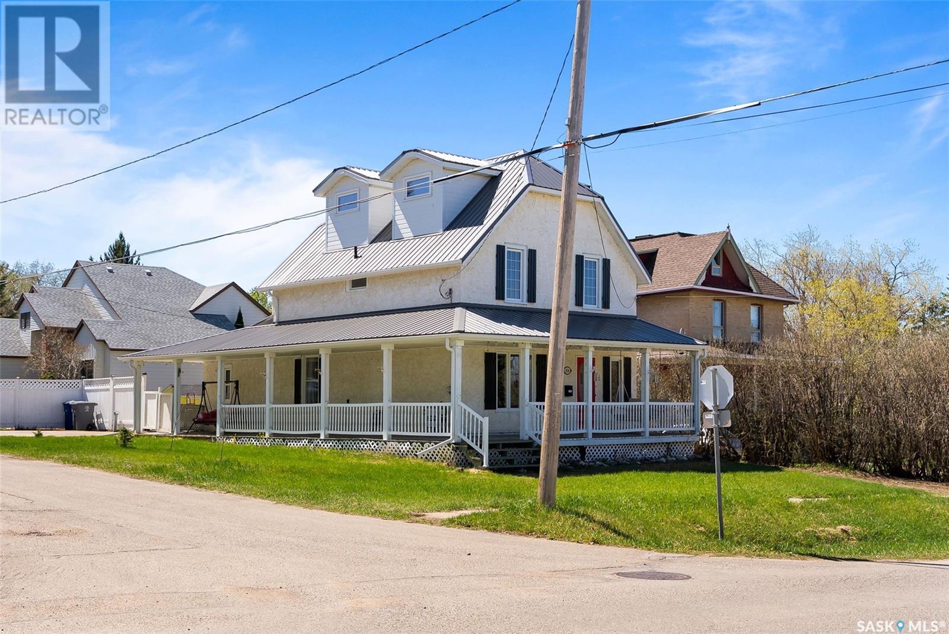3 Bedroom
2 Bathroom
2098 sqft
2 Level
Forced Air
Garden Area
$319,000
Ready to move in and nestled in the Qu'appelle Valley in scenic Lumsden SK. This beautiful and well cared for 2.5 Storey character home features 4 bedroom, 2098 sq.ft. plus fully developed basement (NOTE: crawl space under kitchen). All new metal roof installed on 3rd floor and verandah 2021/ 2022 along with Canexel hardboard siding on dormers/ new metal covering on chimney, new flashing on corners/ fascia/ eaves. Kitchen roof new shingles/ eaves/ soffit 2012. New shed w/ concrete base in 2013. New furnace approx 2011. New fence approx 2020. Existing RPR available. Most new PVC windows done in 2017/ 2025. Surrounded by amazing valley views! All offers must be left open for 3 business days due to provincial trustee requirements. Please call for showings. (id:51699)
Property Details
|
MLS® Number
|
SK006805 |
|
Property Type
|
Single Family |
|
Features
|
Treed, Corner Site, Double Width Or More Driveway |
|
Structure
|
Deck |
Building
|
Bathroom Total
|
2 |
|
Bedrooms Total
|
3 |
|
Appliances
|
Washer, Dishwasher, Dryer, Window Coverings |
|
Architectural Style
|
2 Level |
|
Basement Development
|
Partially Finished |
|
Basement Type
|
Full (partially Finished) |
|
Constructed Date
|
1913 |
|
Heating Fuel
|
Natural Gas |
|
Heating Type
|
Forced Air |
|
Stories Total
|
3 |
|
Size Interior
|
2098 Sqft |
|
Type
|
House |
Parking
|
None
|
|
|
Gravel
|
|
|
Parking Space(s)
|
4 |
Land
|
Acreage
|
No |
|
Landscape Features
|
Garden Area |
|
Size Frontage
|
58 Ft ,4 In |
|
Size Irregular
|
7697.00 |
|
Size Total
|
7697 Sqft |
|
Size Total Text
|
7697 Sqft |
Rooms
| Level |
Type |
Length |
Width |
Dimensions |
|
Second Level |
3pc Bathroom |
|
|
Measurements not available |
|
Second Level |
Bedroom |
9 ft ,1 in |
11 ft ,4 in |
9 ft ,1 in x 11 ft ,4 in |
|
Second Level |
Bedroom |
8 ft |
11 ft |
8 ft x 11 ft |
|
Second Level |
Dining Nook |
7 ft |
9 ft |
7 ft x 9 ft |
|
Third Level |
Bedroom |
18 ft |
21 ft ,6 in |
18 ft x 21 ft ,6 in |
|
Basement |
Den |
12 ft ,6 in |
14 ft ,6 in |
12 ft ,6 in x 14 ft ,6 in |
|
Basement |
Other |
12 ft ,3 in |
19 ft |
12 ft ,3 in x 19 ft |
|
Main Level |
3pc Bathroom |
|
|
Measurements not available |
|
Main Level |
Dining Room |
12 ft |
22 ft ,1 in |
12 ft x 22 ft ,1 in |
|
Main Level |
Kitchen |
13 ft ,6 in |
18 ft |
13 ft ,6 in x 18 ft |
|
Main Level |
Living Room |
12 ft ,6 in |
14 ft |
12 ft ,6 in x 14 ft |
https://www.realtor.ca/real-estate/28351493/245-quappelle-drive-e-lumsden





