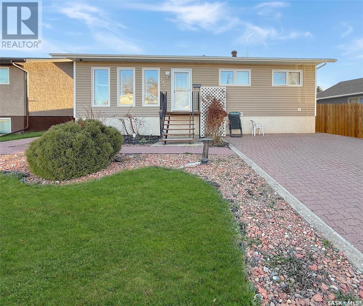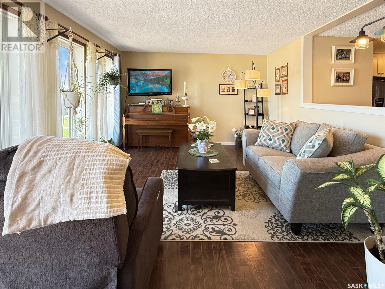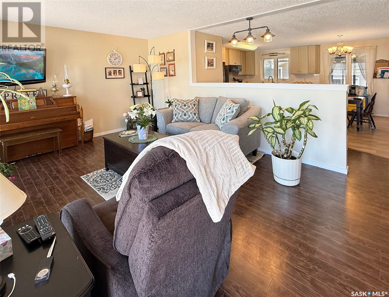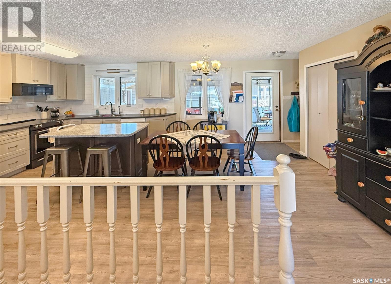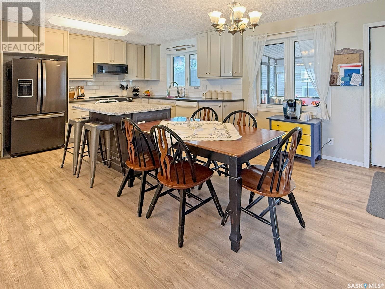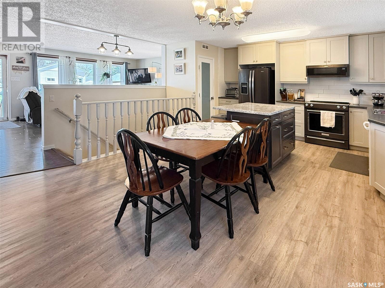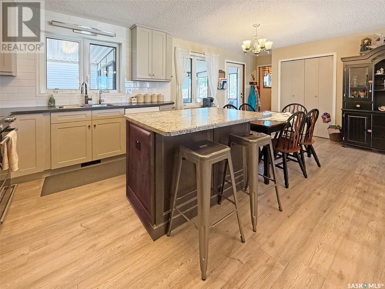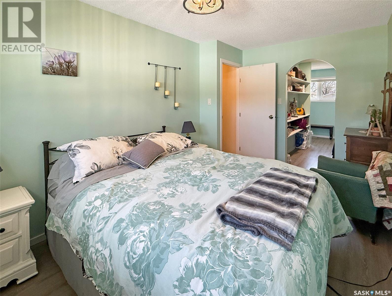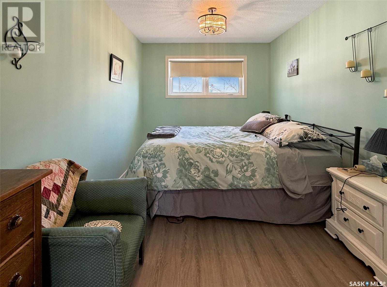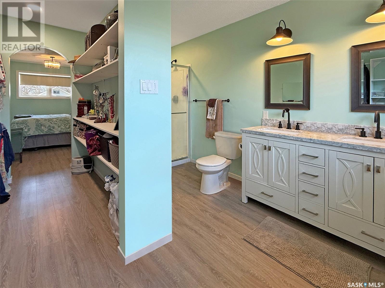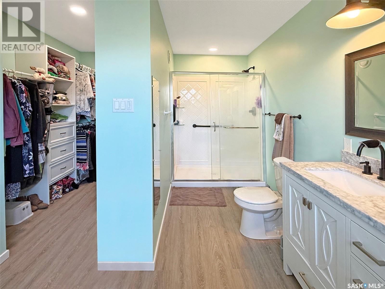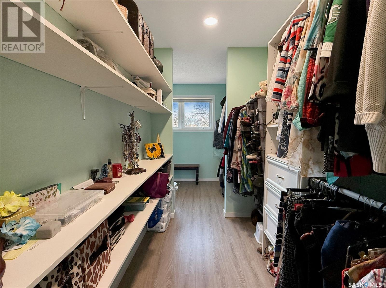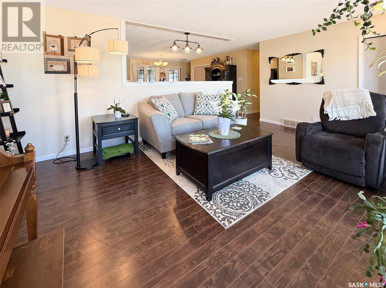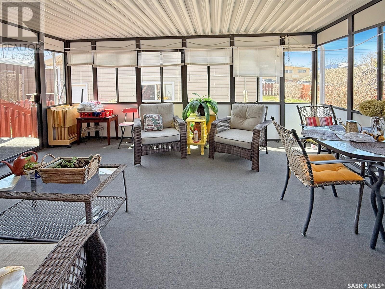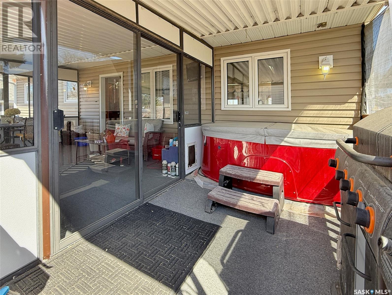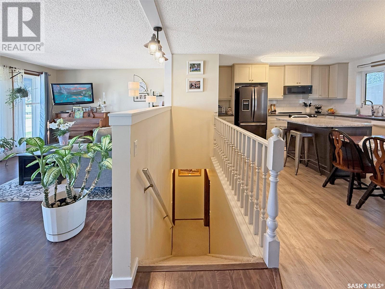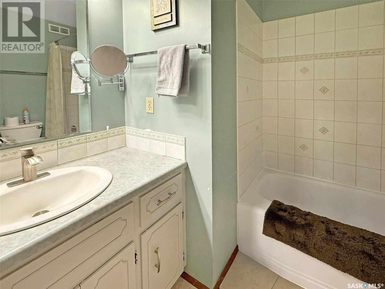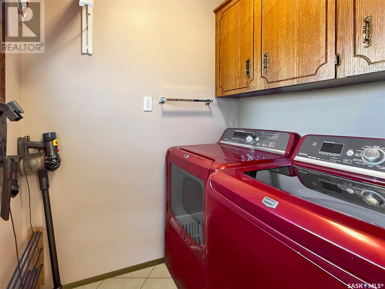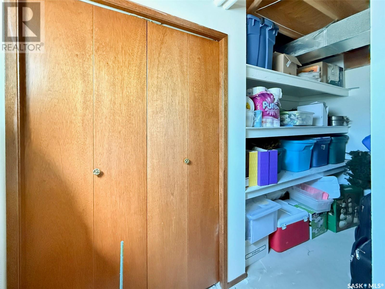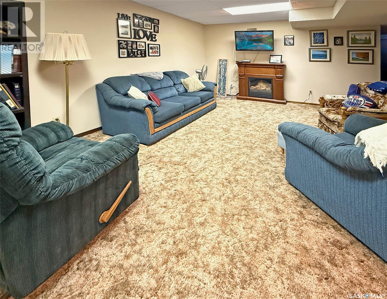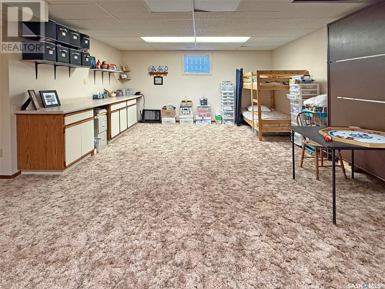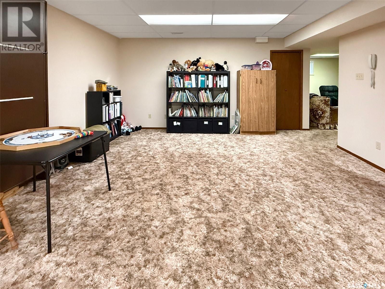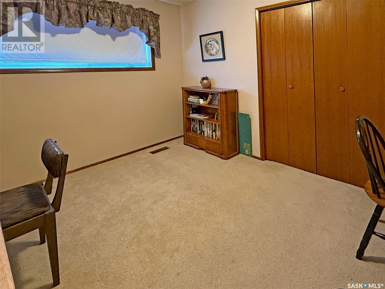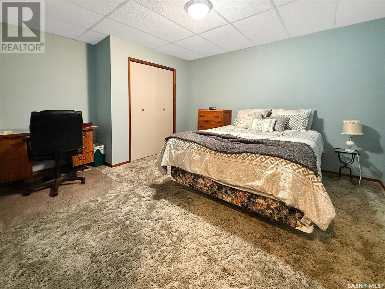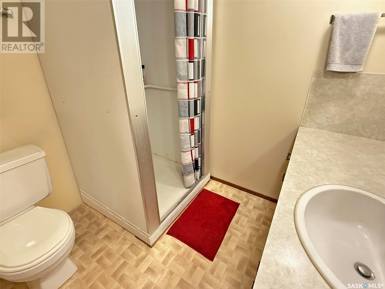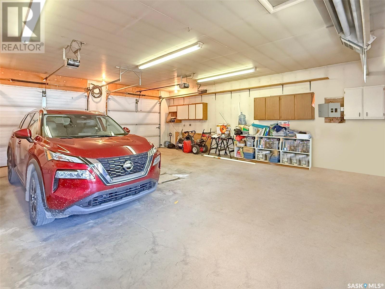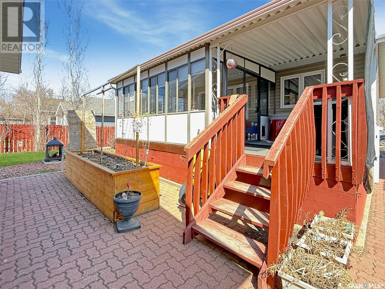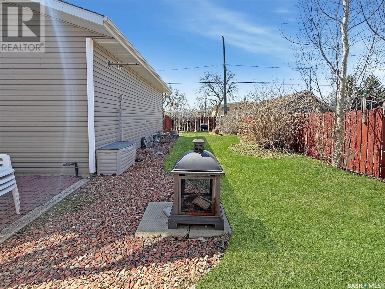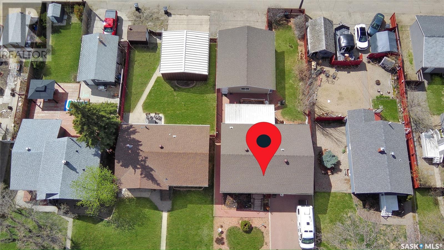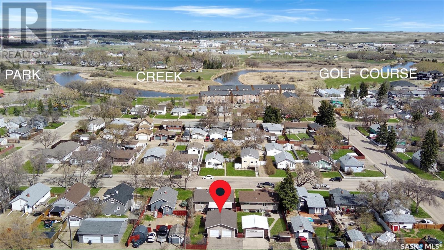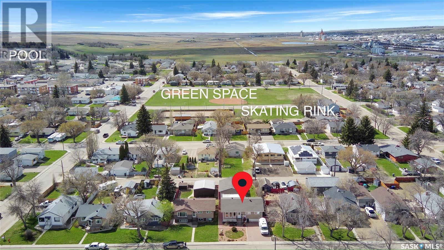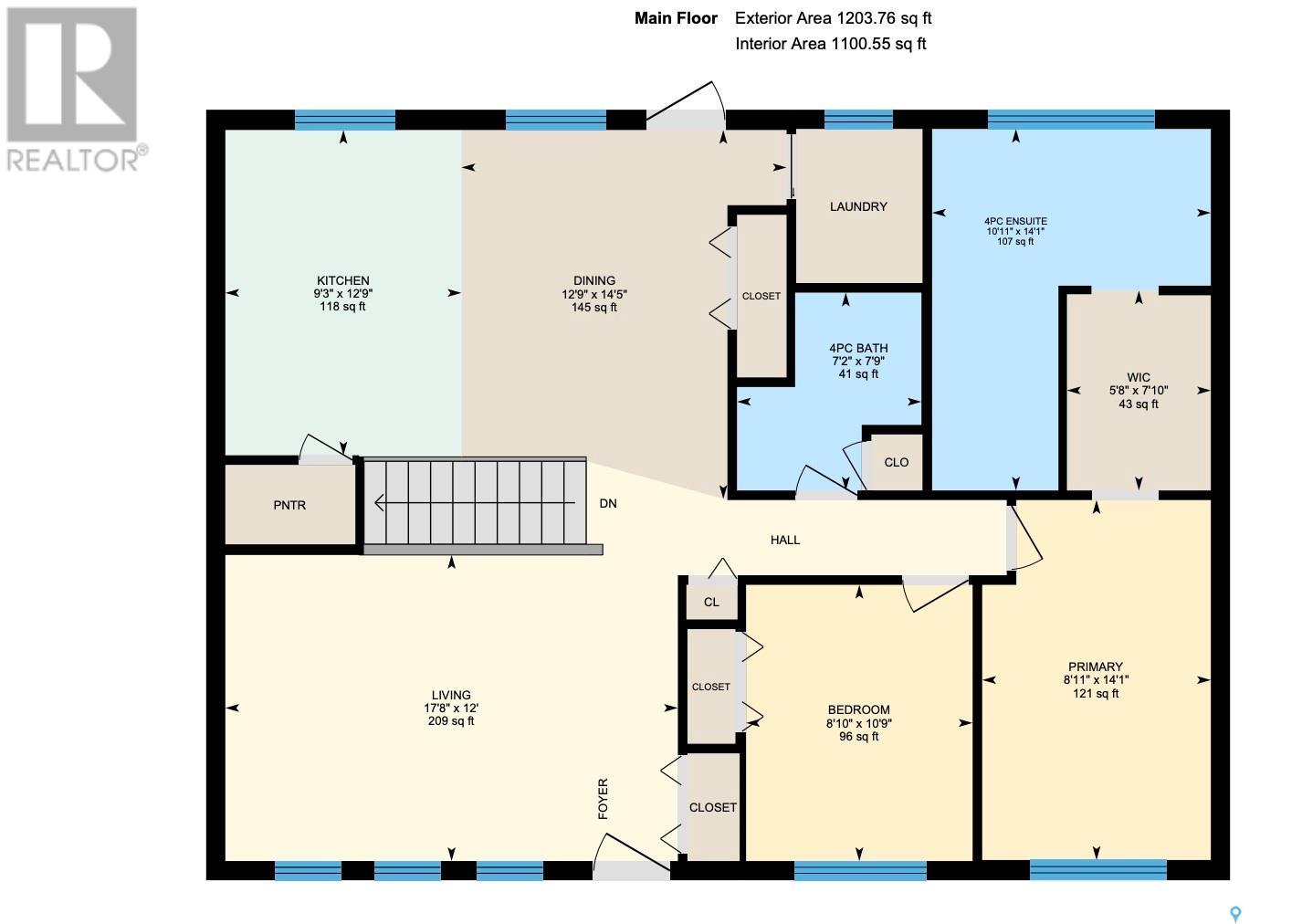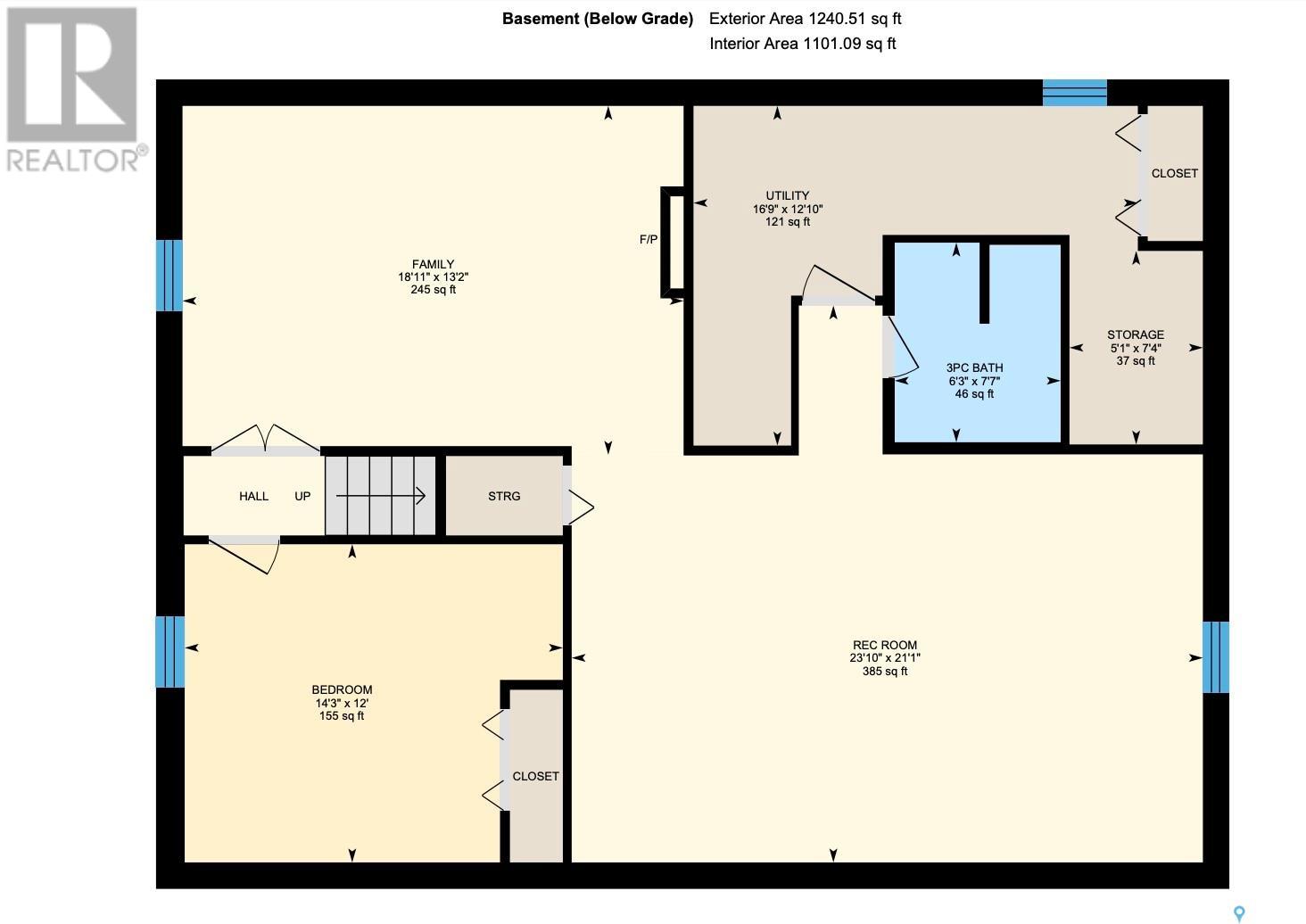3 Bedroom
3 Bathroom
1200 sqft
Bungalow
Central Air Conditioning, Air Exchanger
Forced Air
Lawn, Underground Sprinkler, Garden Area
$359,900
This exquisite 1,200 sq. ft. updated bungalow is a true gem situated in a desirable neighborhood. This home features 3 beds, 3 baths showcasing a blend of modern updates and classic charm. The highlight of the property is undoubtedly the newly renovated white kitchen, equipped with soft-closing cabinetry, a stylish tile backsplash, a generous island, and a walk-in pantry, perfect for culinary enthusiasts. The main floor has been thoughtfully reconfigured to accommodate a large master bedroom, complete with a walk-in closet and a luxurious four-piece ensuite bathroom. Adjoining the kitchen is an expansive sunroom that overlooks the oversized yard, providing an ideal space for relaxation and entertainment. This property is equipped with a central air conditioning system installed in 2018, paired with a high-efficiency furnace from 2011 that includes an air exchanger, and a new water heater set to be installed in 2025. The main floor features PVC windows installed in 2012, coinciding with the addition of vinyl siding, while the roof shingles for both the house and the 26x30 heated garage were replaced in 2016. Further enhancing the home's appeal, this 1982-built residence includes main floor laundry, a water softener, central vacuum system, and underground sprinklers. The outdoor space is just as impressive as the interior. Transition seamlessly from the enclosed sunroom to a covered deck featuring a natural gas barbeque hookup. The front yard boasts meticulous landscaping, complemented by a double-wide, double-deep, stone-paved driveway, enhancing the property's curb appeal. This home offers a perfect blend of comfort, style, and functionality—an opportunity not to be missed. (id:51699)
Property Details
|
MLS® Number
|
SK004065 |
|
Property Type
|
Single Family |
|
Neigbourhood
|
South East SC |
|
Features
|
Treed, Lane, Rectangular, Double Width Or More Driveway, Sump Pump |
|
Structure
|
Deck, Patio(s) |
Building
|
Bathroom Total
|
3 |
|
Bedrooms Total
|
3 |
|
Appliances
|
Washer, Refrigerator, Dishwasher, Dryer, Microwave, Window Coverings, Garage Door Opener Remote(s), Stove |
|
Architectural Style
|
Bungalow |
|
Basement Development
|
Finished |
|
Basement Type
|
Full (finished) |
|
Constructed Date
|
1982 |
|
Cooling Type
|
Central Air Conditioning, Air Exchanger |
|
Heating Fuel
|
Natural Gas |
|
Heating Type
|
Forced Air |
|
Stories Total
|
1 |
|
Size Interior
|
1200 Sqft |
|
Type
|
House |
Parking
|
Detached Garage
|
|
|
R V
|
|
|
Interlocked
|
|
|
Heated Garage
|
|
|
Parking Space(s)
|
8 |
Land
|
Acreage
|
No |
|
Fence Type
|
Fence |
|
Landscape Features
|
Lawn, Underground Sprinkler, Garden Area |
|
Size Frontage
|
50 Ft |
|
Size Irregular
|
6500.00 |
|
Size Total
|
6500 Sqft |
|
Size Total Text
|
6500 Sqft |
Rooms
| Level |
Type |
Length |
Width |
Dimensions |
|
Basement |
Bedroom |
|
|
11'11 x 11'11 |
|
Basement |
Family Room |
|
|
18'10 x 12'0 |
|
Basement |
Other |
|
|
23'11 x 15'4 |
|
Basement |
4pc Bathroom |
|
|
7'5 x 6'2 |
|
Basement |
Other |
|
|
12'10 x 7'4 |
|
Basement |
Storage |
|
|
5'0 x 12'10 |
|
Main Level |
Kitchen/dining Room |
|
|
19'7 x 16'2 |
|
Main Level |
Living Room |
|
|
11'10 x 17'8 |
|
Main Level |
4pc Bathroom |
|
|
7'11 x 7'3 |
|
Main Level |
Bedroom |
|
|
10'9 x 9'0 |
|
Main Level |
Primary Bedroom |
|
|
8'10 x 14'0 |
|
Main Level |
4pc Ensuite Bath |
|
|
14'1 x 4'10 |
|
Main Level |
Other |
|
|
5'7 x 4'10 |
|
Main Level |
Laundry Room |
|
|
5'11 x 4'11 |
|
Main Level |
Sunroom |
|
|
15'9 x 11'11 |
https://www.realtor.ca/real-estate/28231882/246-5th-avenue-se-swift-current-south-east-sc

