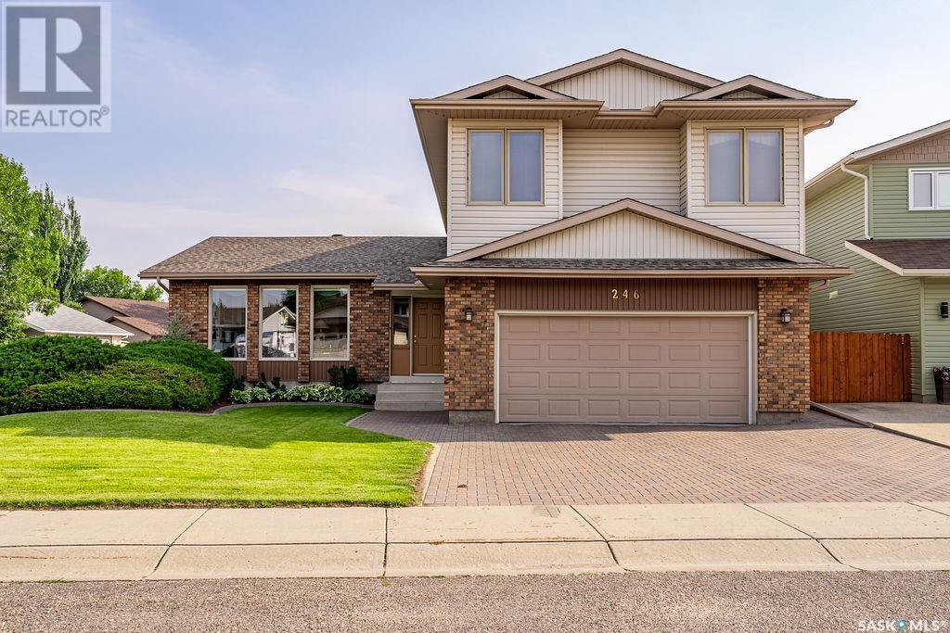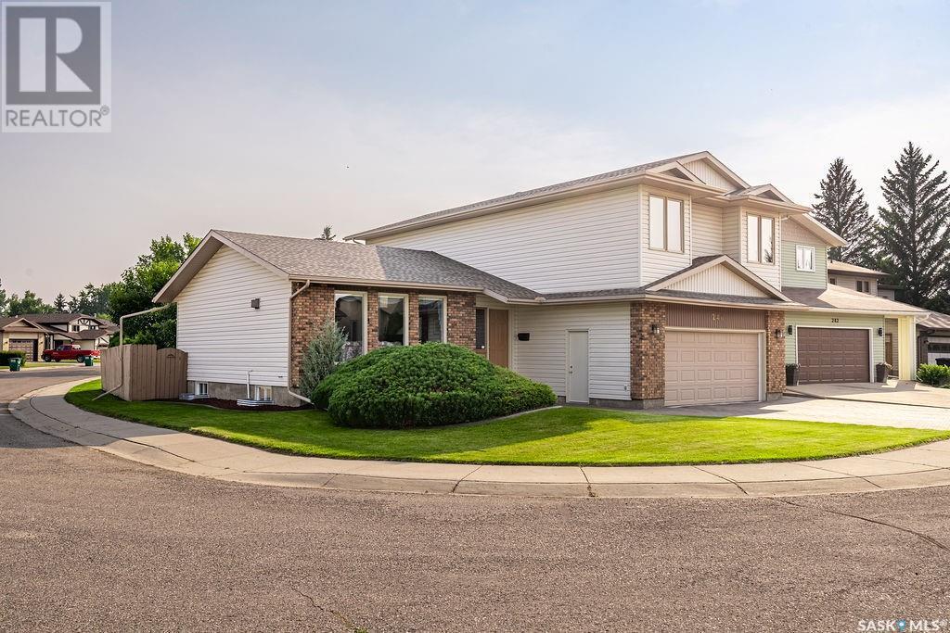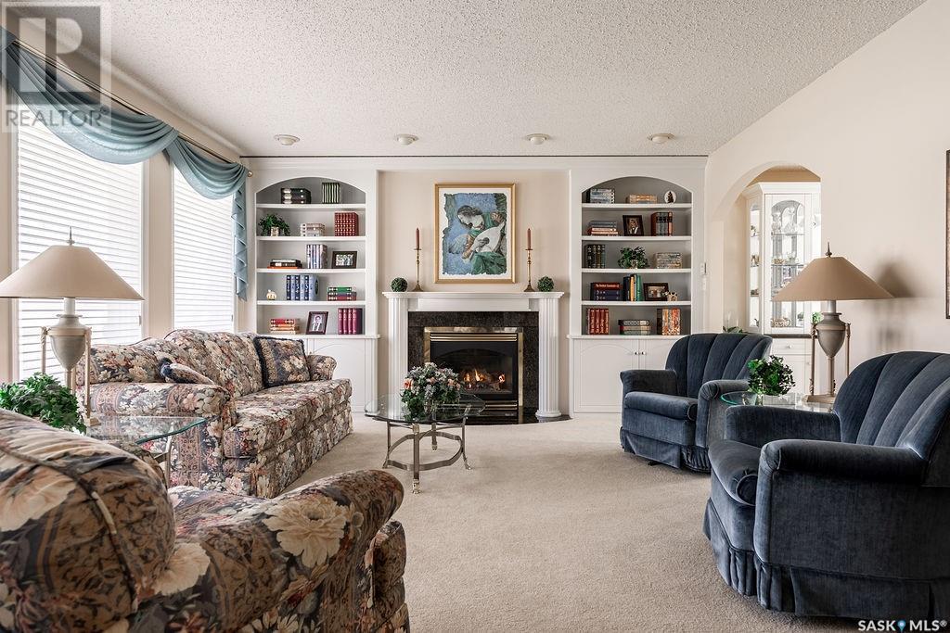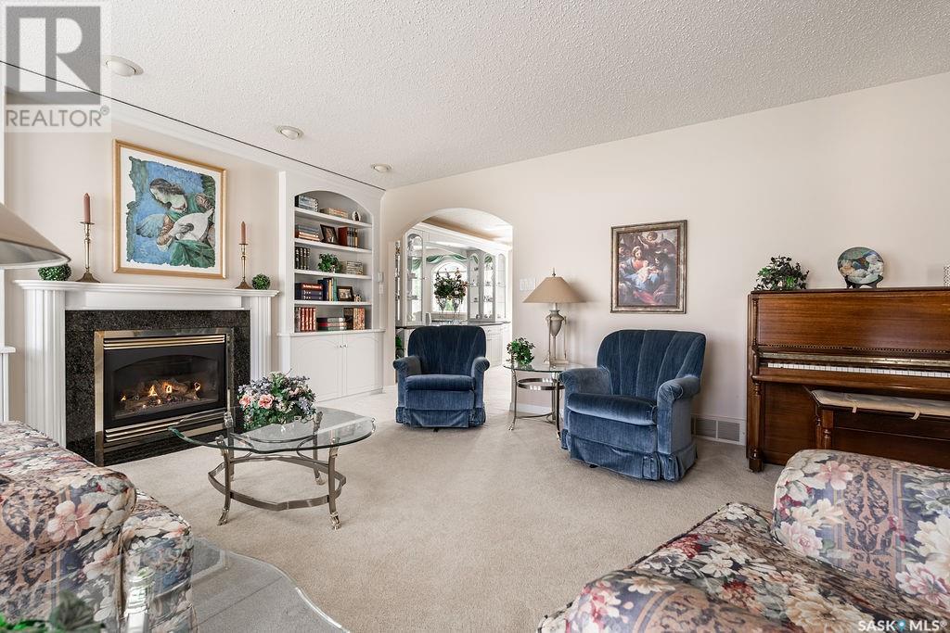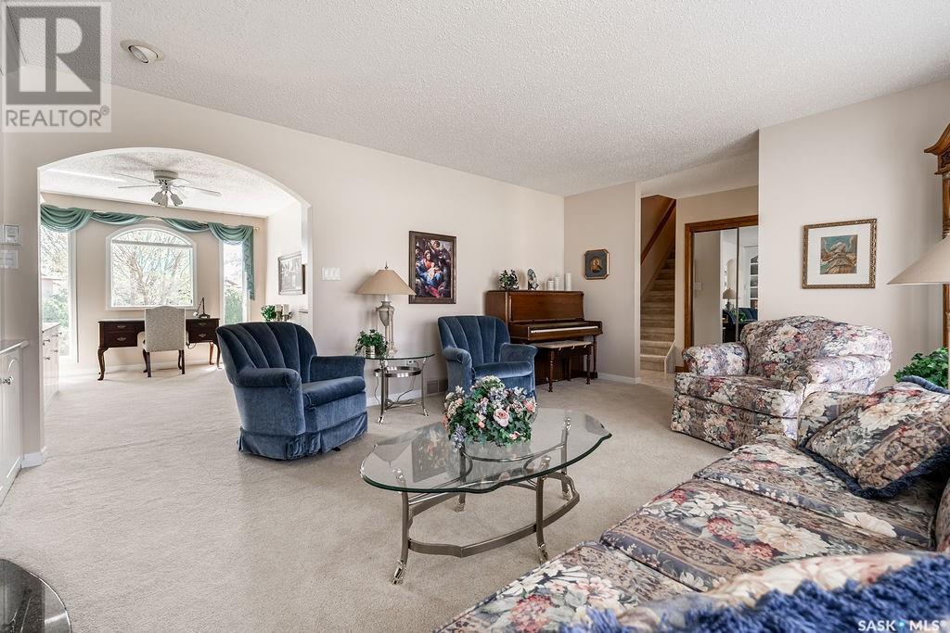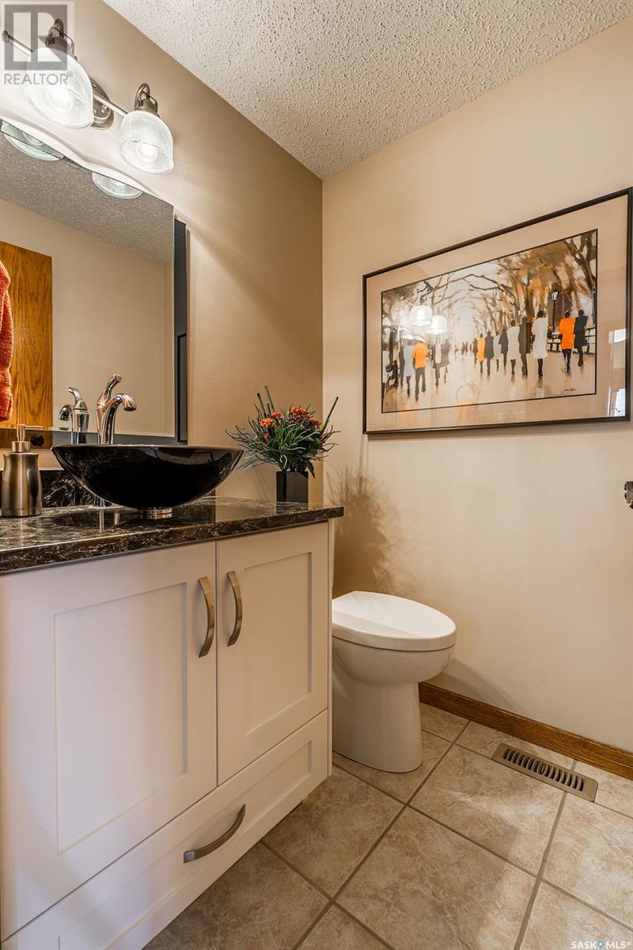5 Bedroom
3 Bathroom
2192 sqft
2 Level
Fireplace
Central Air Conditioning
Forced Air
Lawn, Underground Sprinkler, Garden Area
$589,900
Welcome to this spacious and beautifully maintained 2-storey split located on a beautifully landscaped and fully fenced corner lot in desirable Forest Grove. Offering 2,192 sq ft of comfortable living space, this 5-bedroom, 3-bathroom home is perfect for growing families or those seeking ample room to live and entertain. Step inside to a bright living room featuring a cozy gas fireplace and impressive floor-to-ceiling windows that fill the space with natural light. Adjacent is a formal dining room with built-in storage, ideal for hosting dinners or gatherings. The kitchen boasts stainless steel appliances, ample cabinetry, and a sunny breakfast nook overlooking the backyard. The family room with a gas fireplace provides additional space to relax. Convenient main floor laundry and a 2-piece bathroom are located just off the attached 2-car garage. Upstairs, you'll find three generously sized bedrooms, including a primary suite with a 3-piece ensuite and walk-in closet. The two additional over-sized bedrooms feature charming window seats and share an updated 4-piece bathroom. The fully developed basement adds even more versatility with two additional bedrooms, another family room, a large utility/storage area, and a cold room—perfect for food storage or canning. This corner-lot property offers privacy and plenty of outdoor space for kids, pets, or gardening. Located in a family-friendly neighborhood near parks, schools, and amenities, this home is the full package. Don’t miss your opportunity to make it yours! Presentation of offers May 13th at 9:00am. (id:51699)
Property Details
|
MLS® Number
|
SK005134 |
|
Property Type
|
Single Family |
|
Neigbourhood
|
Forest Grove |
|
Features
|
Treed, Corner Site, Rectangular, Double Width Or More Driveway, Sump Pump |
|
Structure
|
Deck, Patio(s) |
Building
|
Bathroom Total
|
3 |
|
Bedrooms Total
|
5 |
|
Appliances
|
Washer, Refrigerator, Dishwasher, Dryer, Microwave, Freezer, Garburator, Humidifier, Window Coverings, Garage Door Opener Remote(s), Stove |
|
Architectural Style
|
2 Level |
|
Basement Development
|
Finished |
|
Basement Type
|
Full (finished) |
|
Constructed Date
|
1985 |
|
Cooling Type
|
Central Air Conditioning |
|
Fireplace Fuel
|
Gas |
|
Fireplace Present
|
Yes |
|
Fireplace Type
|
Conventional |
|
Heating Fuel
|
Natural Gas |
|
Heating Type
|
Forced Air |
|
Stories Total
|
2 |
|
Size Interior
|
2192 Sqft |
|
Type
|
House |
Parking
|
Attached Garage
|
|
|
Interlocked
|
|
|
Parking Space(s)
|
4 |
Land
|
Acreage
|
No |
|
Fence Type
|
Fence |
|
Landscape Features
|
Lawn, Underground Sprinkler, Garden Area |
|
Size Frontage
|
52 Ft ,4 In |
|
Size Irregular
|
6003.00 |
|
Size Total
|
6003 Sqft |
|
Size Total Text
|
6003 Sqft |
Rooms
| Level |
Type |
Length |
Width |
Dimensions |
|
Second Level |
Primary Bedroom |
|
|
13'6 x 14'7 |
|
Second Level |
Bedroom |
|
|
9'2 x 24'1 |
|
Second Level |
Bedroom |
|
|
11'3 x 21'2 |
|
Second Level |
3pc Ensuite Bath |
|
|
- x - |
|
Second Level |
4pc Bathroom |
|
|
- x - |
|
Basement |
Games Room |
|
|
16'4 x 13'6 |
|
Basement |
Bedroom |
|
|
9'11 x 12'11 |
|
Basement |
Bedroom |
|
|
12'11 x 9'6 |
|
Basement |
Other |
|
|
- x - |
|
Main Level |
Foyer |
|
|
10'7 x 5'11 |
|
Main Level |
Living Room |
|
|
14' x 18'2 |
|
Main Level |
Dining Room |
|
|
9'10 x 13'5 |
|
Main Level |
Kitchen |
|
|
9'1 x 13'4 |
|
Main Level |
Dining Room |
|
|
16'7 x 13'3 |
|
Main Level |
Family Room |
|
|
16'7 x 13'7 |
|
Main Level |
Laundry Room |
|
|
5'10 x 10'4 |
|
Main Level |
2pc Bathroom |
|
|
- x - |
https://www.realtor.ca/real-estate/28285637/246-baker-place-saskatoon-forest-grove

