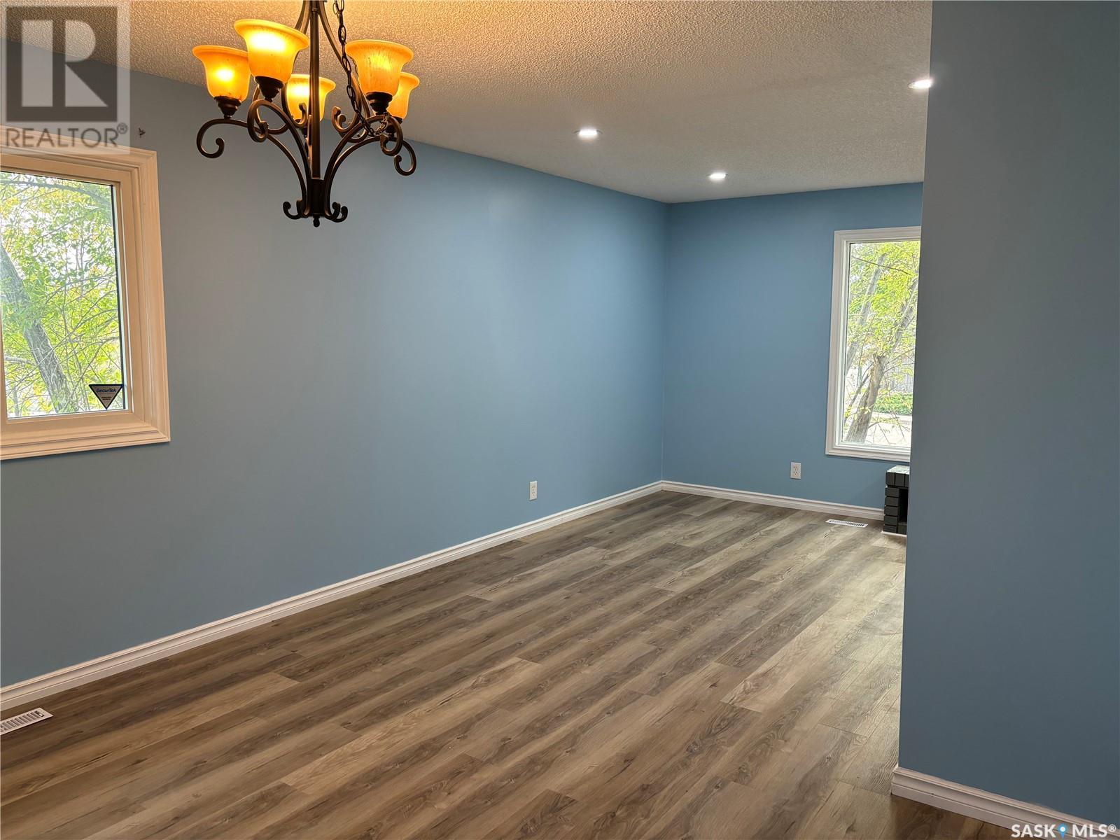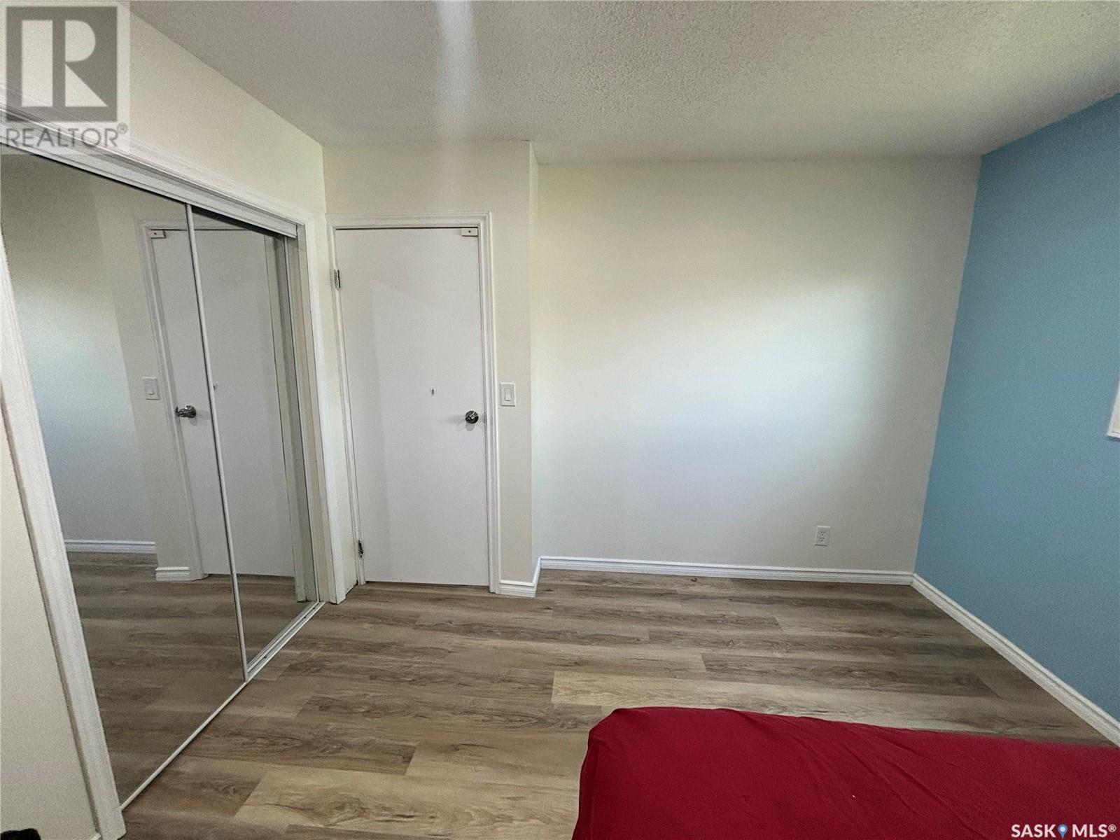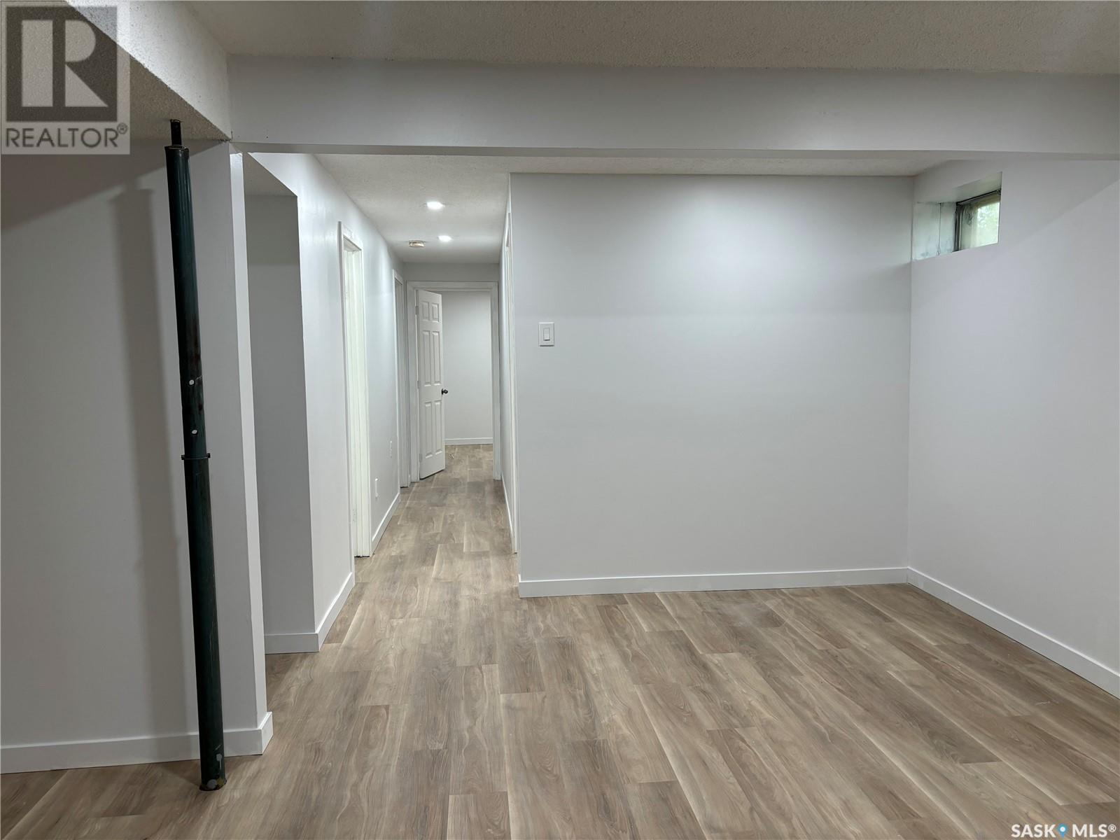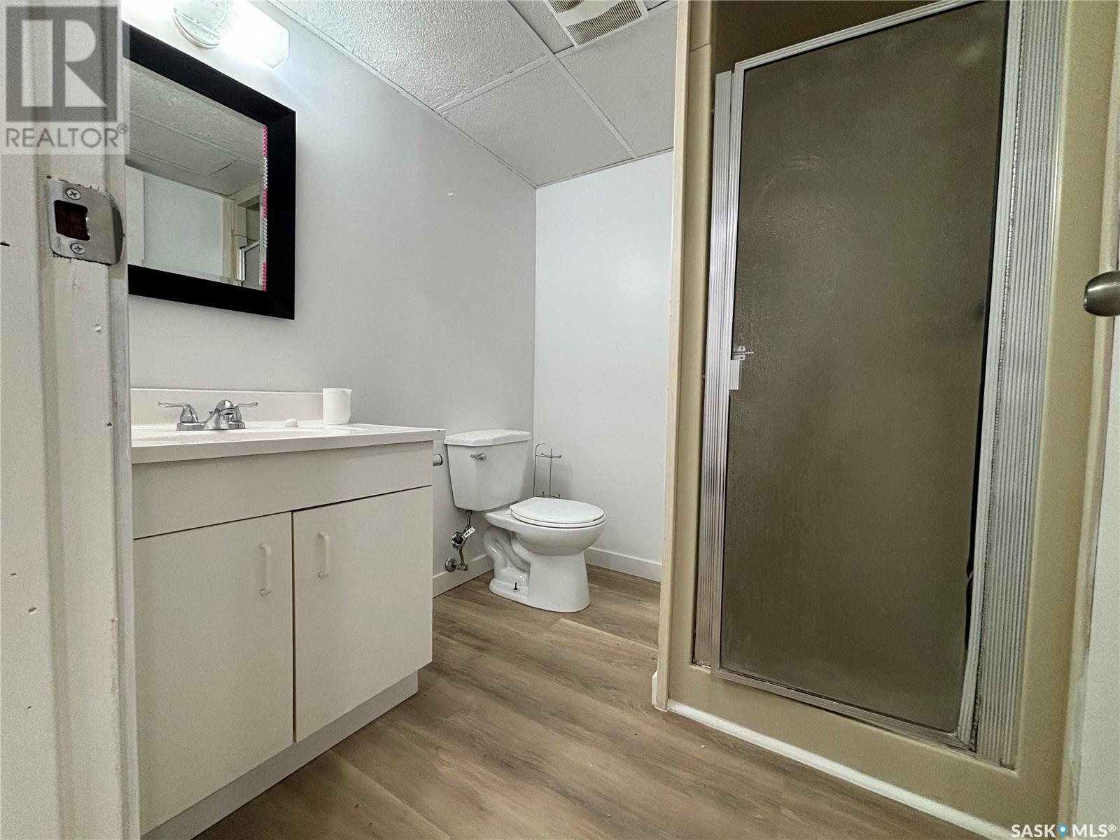4 Bedroom
3 Bathroom
1267 sqft
Bungalow
Fireplace
Central Air Conditioning
Forced Air
Lawn
$369,000
Welcome to 246 Hastings Cres Beautiful 4-bedroom,2 Den, 3-bath single-family home located in a quiet, family-friendly neighborhood of Normanview West. This 1250 plus sq. ft. Bungalow upon entry will greet you with spacious living room is perfect for entertaining, with large windows allowing ample natural light followed by Dining area and Kitchen. The primary bedroom includes an en-suite bath with a closet. Newer Vinyl flooring throughout, Newer AC. The landscaped backyard ideal for outdoor gatherings. Attached 1-car garage with extra storage space. Spacious fully finished basement includes 1 l bedroom, 2 additional dens perfect for a home office or storage, 1 full bathroom, and a generously sized family room. Conveniently located near schools, parks, shopping, and restaurants. Easy access to Ring Road, Lewan drive. Perfect for families or first-time homebuyers looking for a cozy, updated home in a great community. Schedule your showing today Contact Your Realtor (id:51699)
Property Details
|
MLS® Number
|
SK984451 |
|
Property Type
|
Single Family |
|
Neigbourhood
|
Normanview West |
Building
|
Bathroom Total
|
3 |
|
Bedrooms Total
|
4 |
|
Appliances
|
Washer, Refrigerator, Dryer, Alarm System, Garage Door Opener Remote(s), Hood Fan, Stove |
|
Architectural Style
|
Bungalow |
|
Basement Development
|
Finished |
|
Basement Type
|
Full (finished) |
|
Constructed Date
|
1976 |
|
Cooling Type
|
Central Air Conditioning |
|
Fire Protection
|
Alarm System |
|
Fireplace Fuel
|
Wood |
|
Fireplace Present
|
Yes |
|
Fireplace Type
|
Conventional |
|
Heating Fuel
|
Natural Gas |
|
Heating Type
|
Forced Air |
|
Stories Total
|
1 |
|
Size Interior
|
1267 Sqft |
|
Type
|
House |
Parking
|
Attached Garage
|
|
|
Parking Space(s)
|
2 |
Land
|
Acreage
|
No |
|
Fence Type
|
Partially Fenced |
|
Landscape Features
|
Lawn |
|
Size Irregular
|
5801.00 |
|
Size Total
|
5801 Sqft |
|
Size Total Text
|
5801 Sqft |
Rooms
| Level |
Type |
Length |
Width |
Dimensions |
|
Basement |
Family Room |
20 ft ,8 in |
11 ft ,7 in |
20 ft ,8 in x 11 ft ,7 in |
|
Basement |
Den |
11 ft ,10 in |
6 ft ,10 in |
11 ft ,10 in x 6 ft ,10 in |
|
Basement |
3pc Bathroom |
6 ft ,7 in |
6 ft ,3 in |
6 ft ,7 in x 6 ft ,3 in |
|
Basement |
Bedroom |
11 ft ,10 in |
10 ft ,5 in |
11 ft ,10 in x 10 ft ,5 in |
|
Basement |
Den |
10 ft ,5 in |
9 ft ,9 in |
10 ft ,5 in x 9 ft ,9 in |
|
Main Level |
Kitchen |
12 ft ,5 in |
10 ft ,2 in |
12 ft ,5 in x 10 ft ,2 in |
|
Main Level |
Dining Room |
12 ft ,4 in |
8 ft ,7 in |
12 ft ,4 in x 8 ft ,7 in |
|
Main Level |
Living Room |
21 ft ,7 in |
11 ft ,10 in |
21 ft ,7 in x 11 ft ,10 in |
|
Main Level |
Bedroom |
11 ft ,2 in |
10 ft ,10 in |
11 ft ,2 in x 10 ft ,10 in |
|
Main Level |
Bedroom |
12 ft ,7 in |
11 ft ,2 in |
12 ft ,7 in x 11 ft ,2 in |
|
Main Level |
2pc Ensuite Bath |
3 ft ,11 in |
4 ft ,11 in |
3 ft ,11 in x 4 ft ,11 in |
|
Main Level |
Bedroom |
10 ft |
9 ft |
10 ft x 9 ft |
|
Main Level |
4pc Bathroom |
8 ft ,2 in |
4 ft ,11 in |
8 ft ,2 in x 4 ft ,11 in |
https://www.realtor.ca/real-estate/27459506/246-hastings-crescent-regina-normanview-west










































