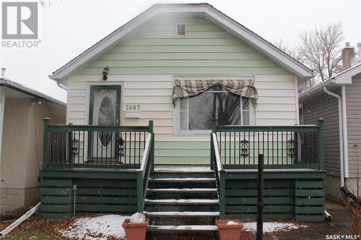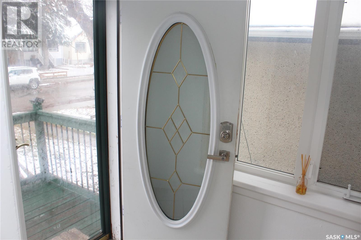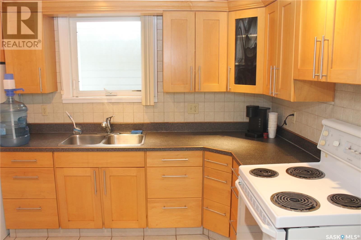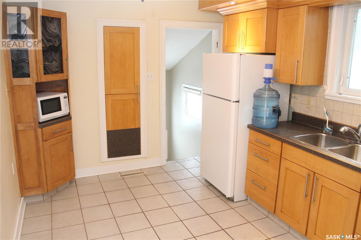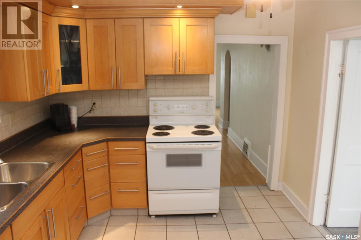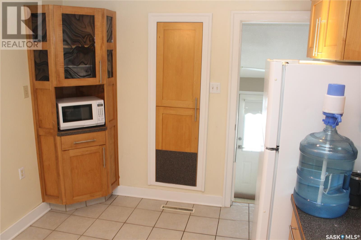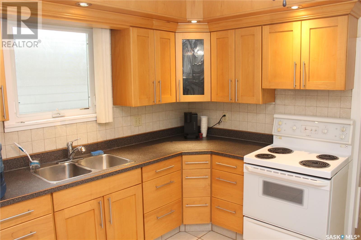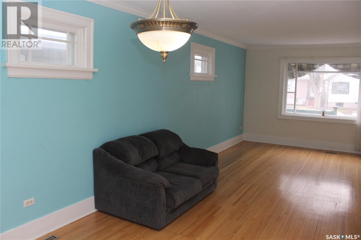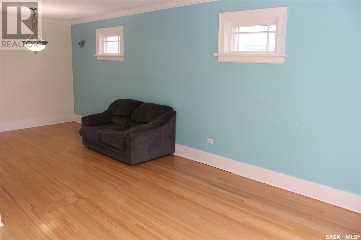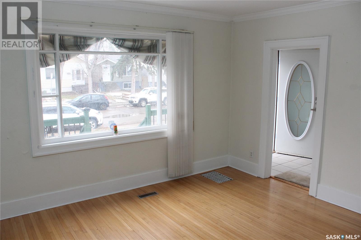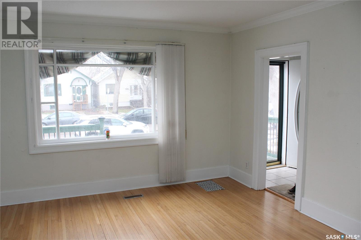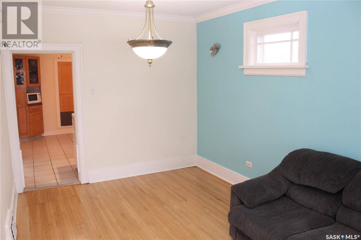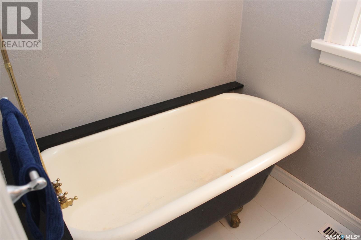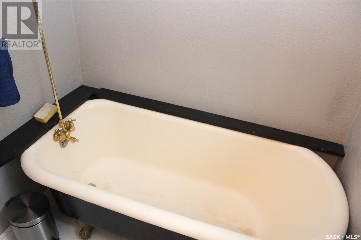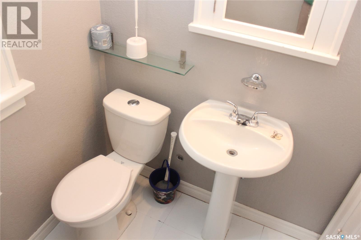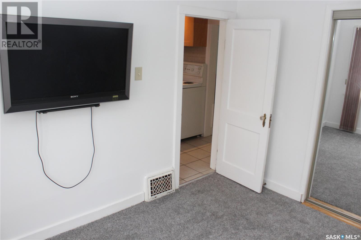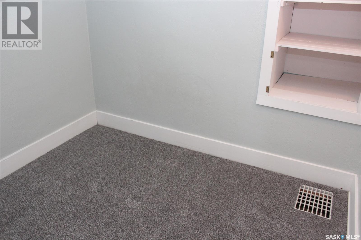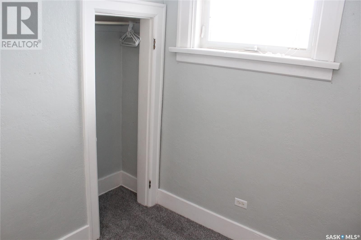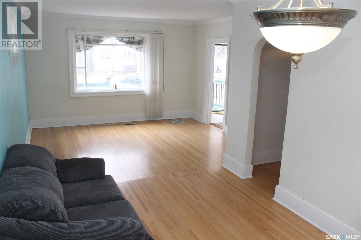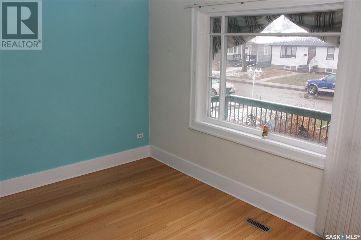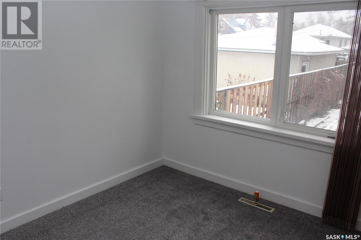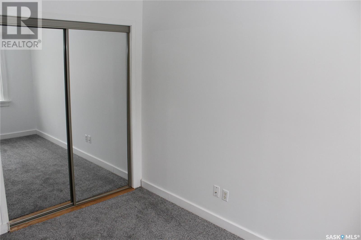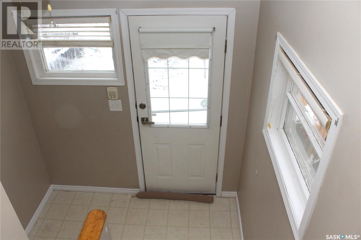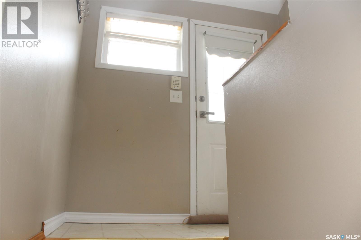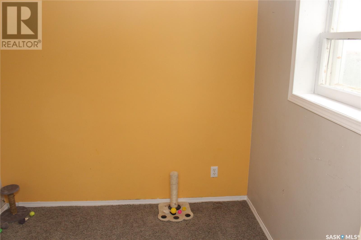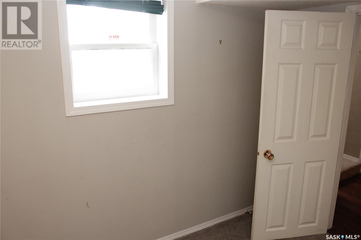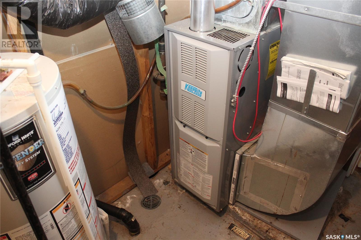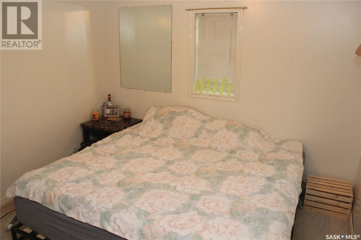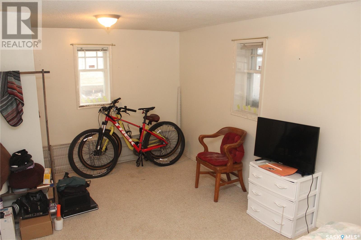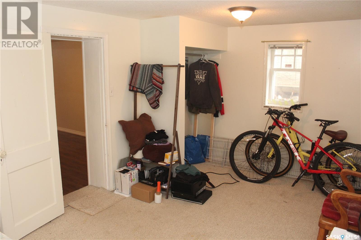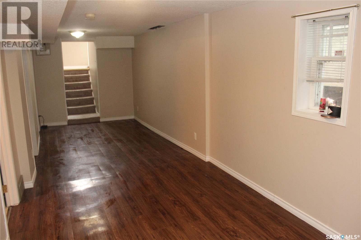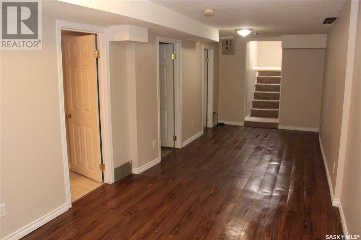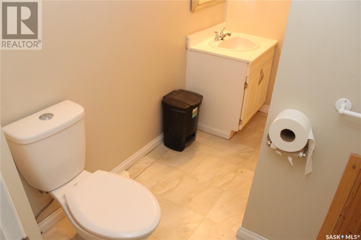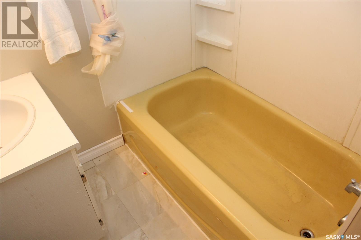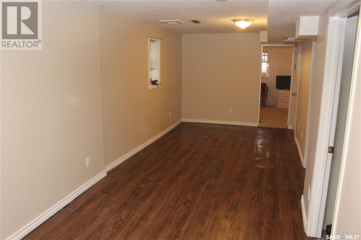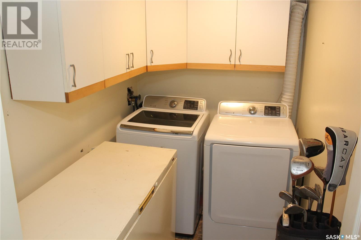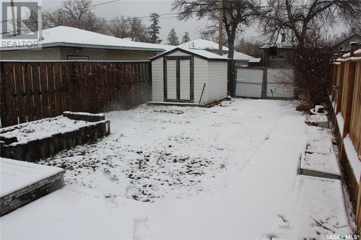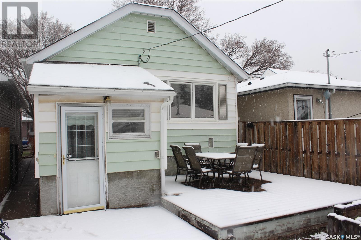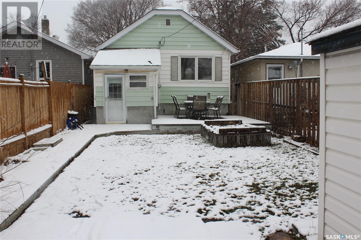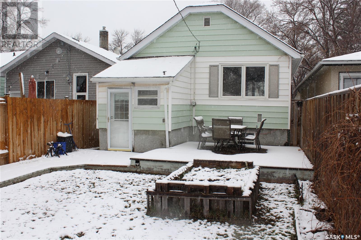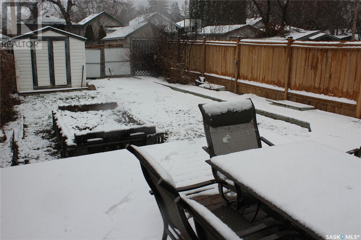4 Bedroom
2 Bathroom
864 sqft
Bungalow
Forced Air
Lawn
$229,900
Nice bungalow in a nice area. Most windows have been replaced and there is an updated Kitchen! The main level has a foyer with tile as you enter and separate door, so winter drafts when guests enter, won't be an issue. As you enter the home you will see a large living room with plenty of natural light and hardwood floors. A section could easily be used for a dining area and accommodate a large table if desired. There are two bedrooms on the main with newly installed carpet and an updated four piece bath. The updated kitchen has plenty of cabinet space with a pantry and room for a table. Heading downstairs there is a porch entry area and room for shoes and jackets. The lower level has a large rec area, two other bedrooms one that is particularly large, a four piece bath and laundry room with new washer and dryer. The exterior has mature landscaping and large deck for entertaining and the back yard is fully fenced. This house is ready to go and has been updated and well maintained and in a great location near Wascana park and schools so make your appointment today to view! (id:51699)
Property Details
|
MLS® Number
|
SK003403 |
|
Property Type
|
Single Family |
|
Neigbourhood
|
Arnhem Place |
|
Features
|
Treed, Sump Pump |
|
Structure
|
Deck |
Building
|
Bathroom Total
|
2 |
|
Bedrooms Total
|
4 |
|
Appliances
|
Washer, Refrigerator, Dryer, Microwave, Alarm System, Freezer, Window Coverings, Storage Shed, Stove |
|
Architectural Style
|
Bungalow |
|
Basement Development
|
Finished |
|
Basement Type
|
Full (finished) |
|
Constructed Date
|
1931 |
|
Fire Protection
|
Alarm System |
|
Heating Fuel
|
Natural Gas |
|
Heating Type
|
Forced Air |
|
Stories Total
|
1 |
|
Size Interior
|
864 Sqft |
|
Type
|
House |
Parking
Land
|
Acreage
|
No |
|
Fence Type
|
Fence |
|
Landscape Features
|
Lawn |
|
Size Irregular
|
3124.00 |
|
Size Total
|
3124 Sqft |
|
Size Total Text
|
3124 Sqft |
Rooms
| Level |
Type |
Length |
Width |
Dimensions |
|
Basement |
Laundry Room |
5 ft ,3 in |
9 ft ,5 in |
5 ft ,3 in x 9 ft ,5 in |
|
Basement |
Other |
8 ft ,2 in |
27 ft |
8 ft ,2 in x 27 ft |
|
Basement |
Bedroom |
8 ft ,2 in |
9 ft ,3 in |
8 ft ,2 in x 9 ft ,3 in |
|
Basement |
Bedroom |
10 ft ,8 in |
18 ft ,1 in |
10 ft ,8 in x 18 ft ,1 in |
|
Basement |
4pc Bathroom |
|
|
Measurements not available |
|
Main Level |
Foyer |
5 ft ,3 in |
8 ft |
5 ft ,3 in x 8 ft |
|
Main Level |
Living Room |
|
24 ft ,9 in |
Measurements not available x 24 ft ,9 in |
|
Main Level |
Kitchen |
13 ft ,7 in |
16 ft ,2 in |
13 ft ,7 in x 16 ft ,2 in |
|
Main Level |
Bedroom |
8 ft ,9 in |
7 ft ,8 in |
8 ft ,9 in x 7 ft ,8 in |
|
Main Level |
Bedroom |
9 ft ,8 in |
11 ft ,2 in |
9 ft ,8 in x 11 ft ,2 in |
|
Main Level |
4pc Bathroom |
|
|
Measurements not available |
|
Main Level |
Enclosed Porch |
7 ft ,2 in |
7 ft ,8 in |
7 ft ,2 in x 7 ft ,8 in |
https://www.realtor.ca/real-estate/28200206/2467-edgar-street-regina-arnhem-place

