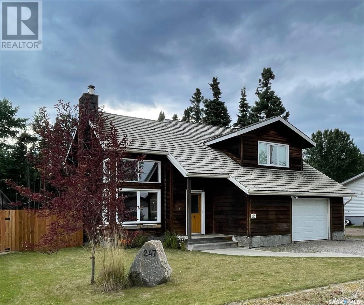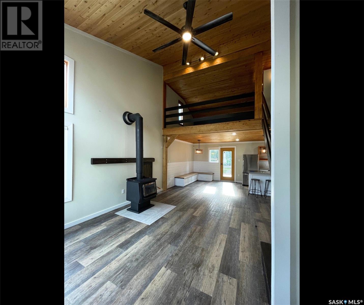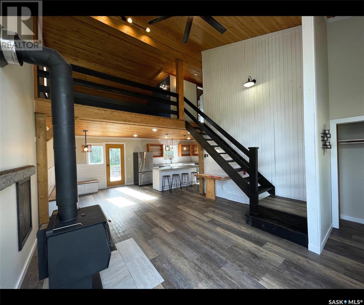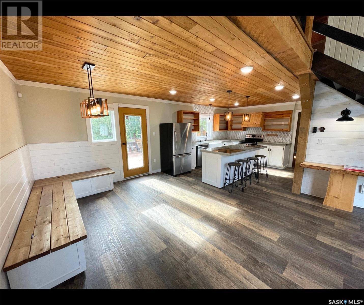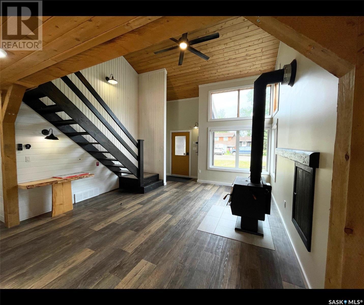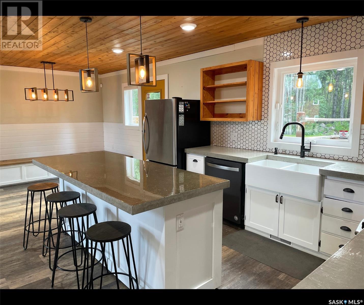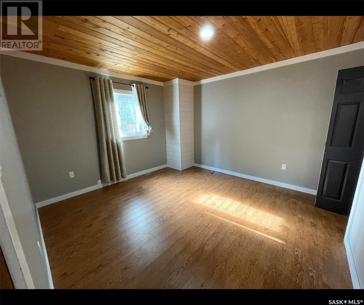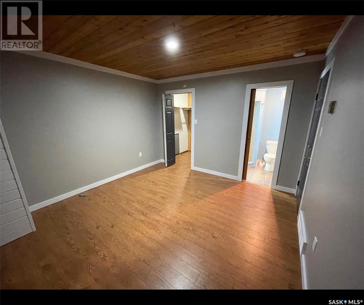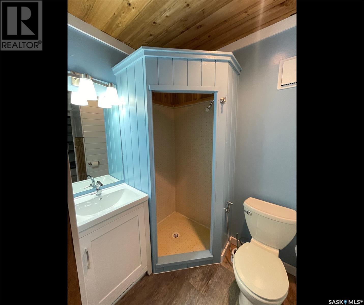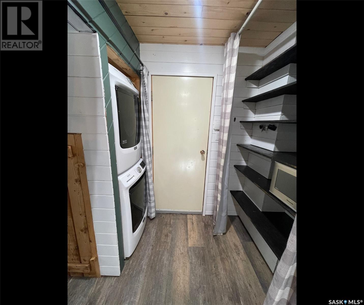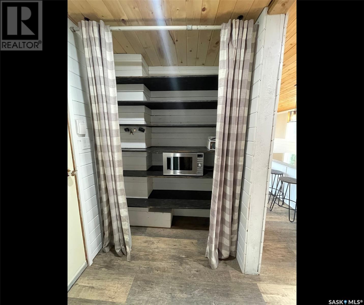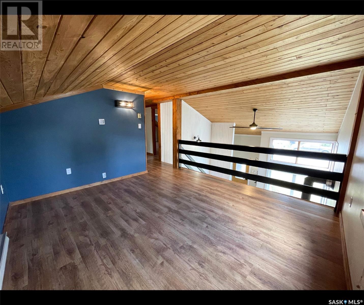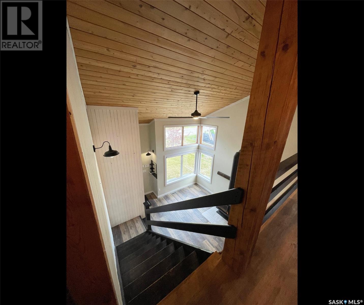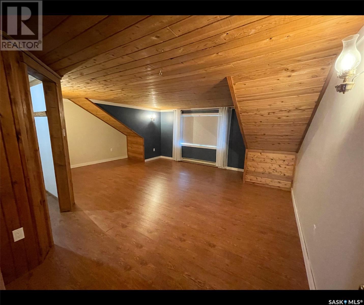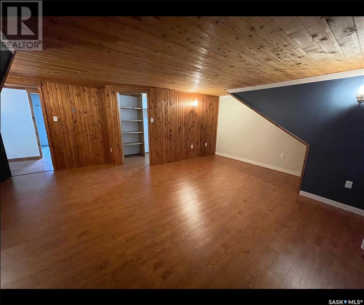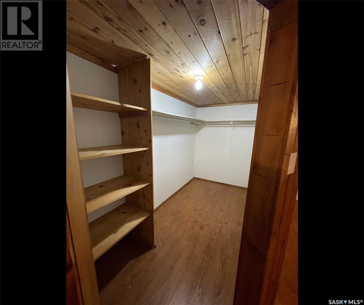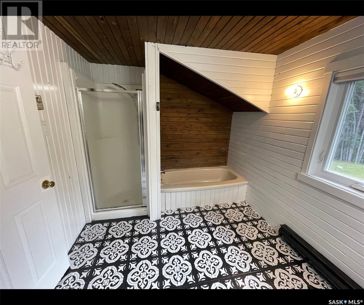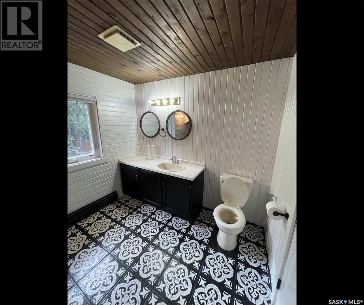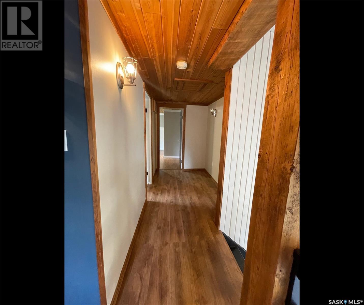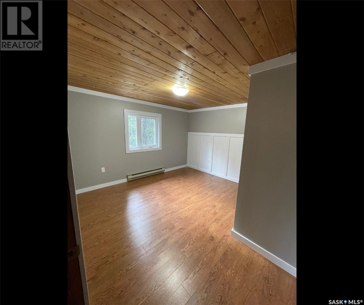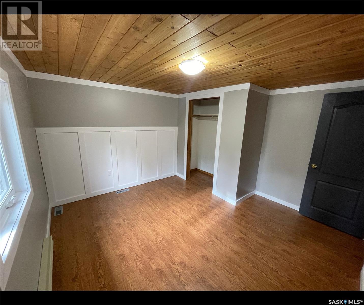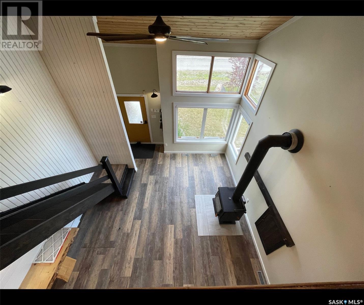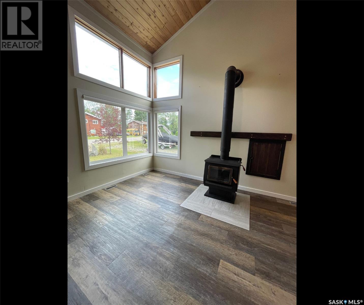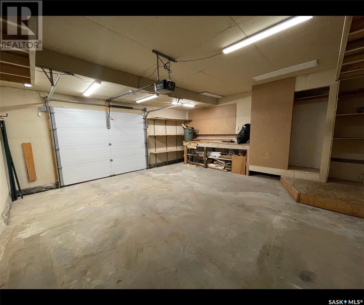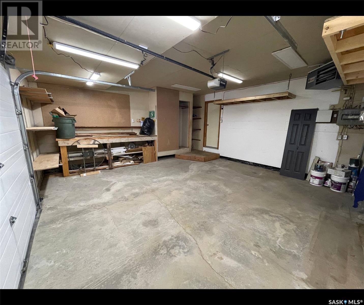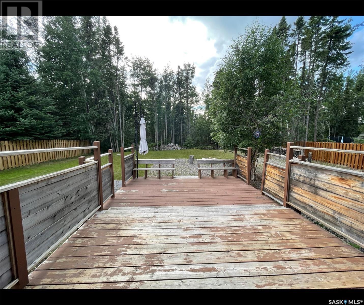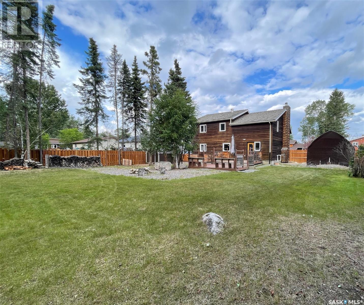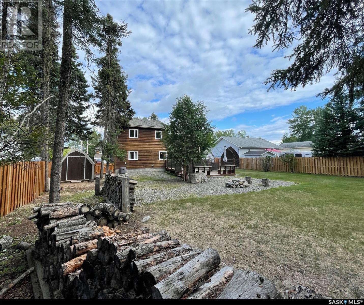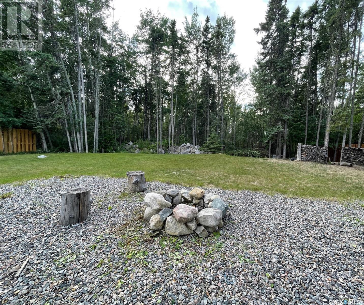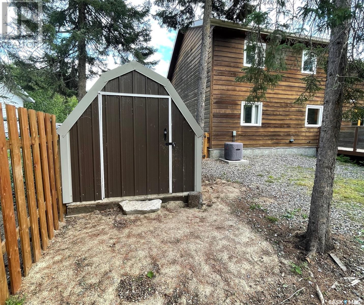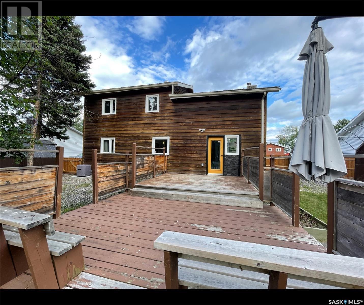3 Bedroom
2 Bathroom
1655 sqft
Fireplace
Central Air Conditioning
Forced Air
Lawn
$399,999
Welcome to 247 Dehavilland! This beautifully updated 3-bedroom, 2-bathroom home in Air Ronge offers the perfect blend of rustic charm and everyday comfort. The open-concept main floor features warm wood accents and a bright white kitchen with concrete countertops, stainless steel appliances, and a large island ideal for hosting. A cozy dining nook with built-in bench seating and a vaulted living room with wood stove add character, function and comfort. The main floor includes a bedroom with Jack and Jill access to a 3-piece bathroom with fresh paint and a new vanity. Upstairs, a loft overlooks the living room below, with a large 4-piece bath featuring a separate shower and tub, another spacious bedroom with backyard views, and a vaulted primary bedroom with a walk-in closet. Stay comfortable all year round with the natural gas furnace, central air, an on-demand water heater, and the wood fireplace. The fully fenced backyard provides space to unwind or entertain, featuring garden beds, a fire pit area, and a spacious deck. It backs onto forest, offering extra privacy and a peaceful natural backdrop. Well cared for and move-in ready, this home offers the feel of a cozy cabin getaway, tucked into the heart of Air Ronge with easy access to local amenities. (id:51699)
Property Details
|
MLS® Number
|
SK012978 |
|
Property Type
|
Single Family |
|
Features
|
Rectangular |
|
Structure
|
Deck |
Building
|
Bathroom Total
|
2 |
|
Bedrooms Total
|
3 |
|
Appliances
|
Washer, Refrigerator, Dishwasher, Dryer, Microwave, Alarm System, Oven - Built-in, Garage Door Opener Remote(s), Storage Shed, Stove |
|
Basement Development
|
Not Applicable |
|
Basement Type
|
Crawl Space (not Applicable) |
|
Constructed Date
|
1988 |
|
Cooling Type
|
Central Air Conditioning |
|
Fire Protection
|
Alarm System |
|
Fireplace Fuel
|
Wood |
|
Fireplace Present
|
Yes |
|
Fireplace Type
|
Conventional |
|
Heating Fuel
|
Natural Gas |
|
Heating Type
|
Forced Air |
|
Stories Total
|
2 |
|
Size Interior
|
1655 Sqft |
|
Type
|
House |
Parking
|
Attached Garage
|
|
|
R V
|
|
|
Gravel
|
|
|
Heated Garage
|
|
|
Parking Space(s)
|
6 |
Land
|
Acreage
|
No |
|
Fence Type
|
Fence |
|
Landscape Features
|
Lawn |
|
Size Frontage
|
75 Ft ,5 In |
|
Size Irregular
|
0.26 |
|
Size Total
|
0.26 Ac |
|
Size Total Text
|
0.26 Ac |
Rooms
| Level |
Type |
Length |
Width |
Dimensions |
|
Second Level |
Primary Bedroom |
|
|
20' x 17'3" |
|
Second Level |
4pc Bathroom |
|
|
10'4" x 8'1" |
|
Second Level |
Bedroom |
|
|
11'9" x 11'7" |
|
Second Level |
Loft |
|
|
12'8" x 11'9" |
|
Main Level |
Dining Room |
|
|
11'6" x 10'2" |
|
Main Level |
Bedroom |
|
|
12'4" x 11'8" |
|
Main Level |
Other |
|
|
5'6" x 6' |
|
Main Level |
Kitchen |
|
|
13'3" x 11'7" |
|
Main Level |
Living Room |
|
|
15'2" x 15' |
|
Main Level |
3pc Ensuite Bath |
|
|
8'6" x 4'10" |
|
Main Level |
Foyer |
|
|
7' x 5' |
https://www.realtor.ca/real-estate/28620520/247-dehavilland-avenue-air-ronge

