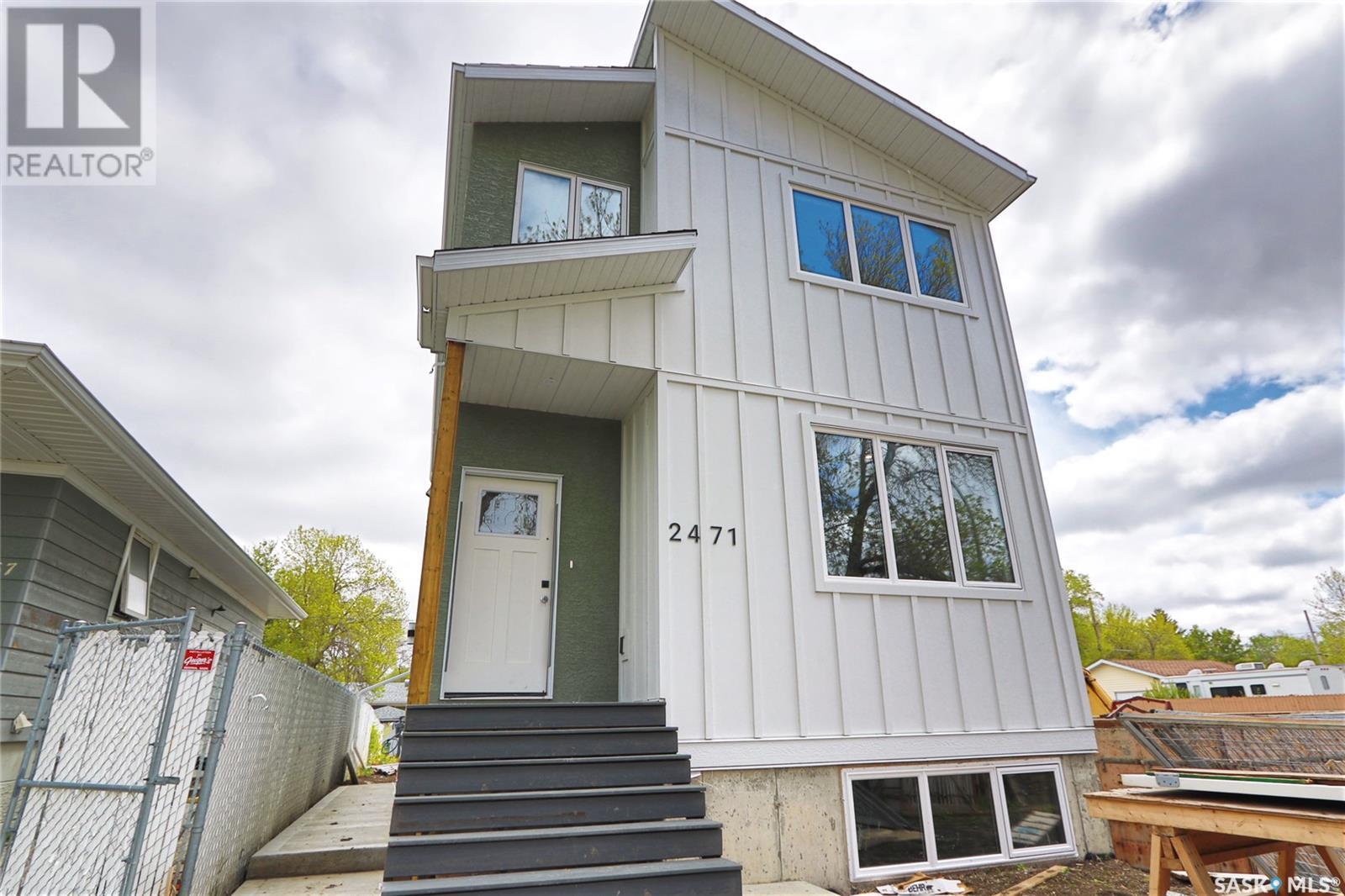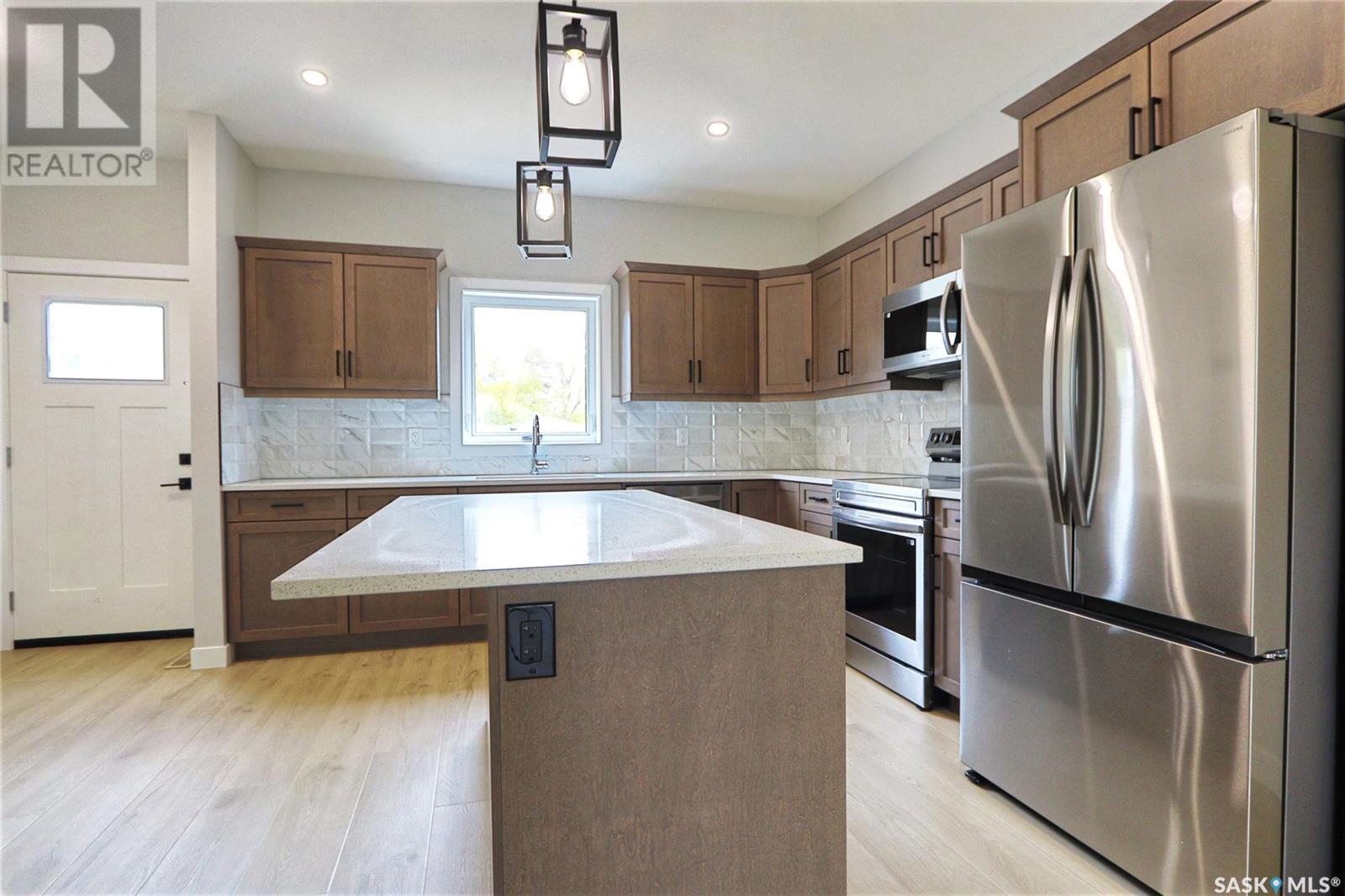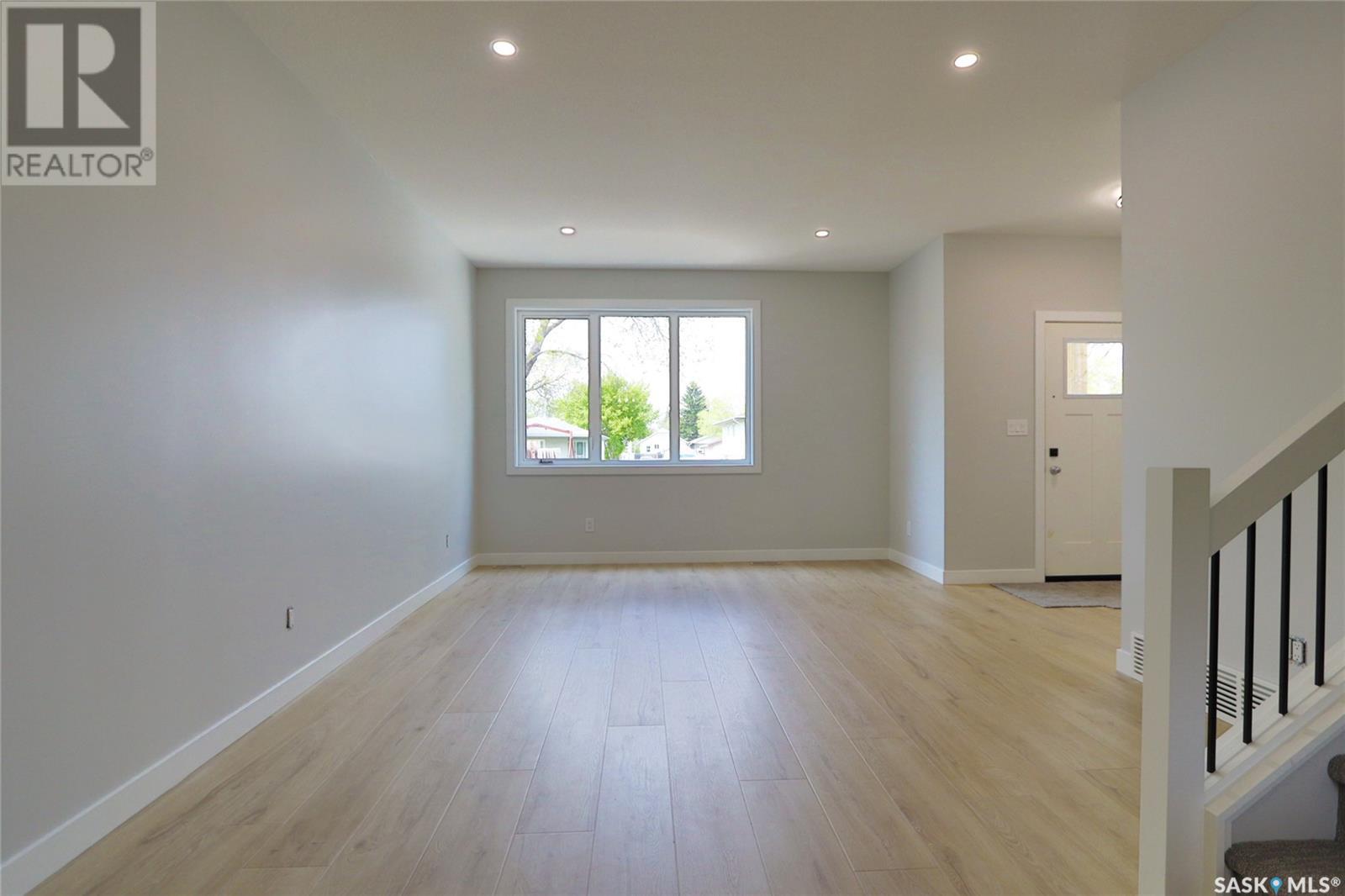3 Bedroom
3 Bathroom
1549 sqft
2 Level
Central Air Conditioning
Forced Air
$479,900
Welcome to this stunning brand-new home nestled in the heart of Arnhem Place, one of Regina’s most established and family-friendly neighborhoods. With 1,549 sq. ft. of thoughtfully designed living space, this 2-storey home delivers contemporary comfort and style throughout. Step into the inviting open-concept main floor, featuring durable luxury vinyl plank flooring, large windows that flood the space with natural light, and a modern kitchen equipped with sleek quartz countertops—perfect for both everyday living and entertaining. Upstairs, you’ll find a generously sized primary bedroom with a private ensuite, along with two additional bedrooms and a full bathroom—ideal for families, guests, or a home office setup. The unfinished basement offers endless possibilities and includes a separate side entrance, providing excellent potential for a future basement suite or extended living space. Located within walking distance to parks, schools, and local amenities, this home combines the best of new construction with the charm of an established neighborhood. Whether you're a growing family, a first-time buyer, or an investor, this property is a fantastic opportunity to own in a prime location. Don’t miss your chance to make 2471 McAra Street your new home—schedule a viewing today! (id:51699)
Property Details
|
MLS® Number
|
SK006882 |
|
Property Type
|
Single Family |
|
Neigbourhood
|
Arnhem Place |
|
Features
|
Rectangular, Sump Pump |
|
Structure
|
Deck |
Building
|
Bathroom Total
|
3 |
|
Bedrooms Total
|
3 |
|
Appliances
|
Washer, Refrigerator, Dishwasher, Dryer, Stove |
|
Architectural Style
|
2 Level |
|
Basement Development
|
Unfinished |
|
Basement Type
|
Full (unfinished) |
|
Constructed Date
|
2024 |
|
Cooling Type
|
Central Air Conditioning |
|
Heating Fuel
|
Natural Gas |
|
Heating Type
|
Forced Air |
|
Stories Total
|
2 |
|
Size Interior
|
1549 Sqft |
|
Type
|
House |
Parking
|
Parking Pad
|
|
|
Parking Space(s)
|
2 |
Land
|
Acreage
|
No |
|
Size Irregular
|
3218.00 |
|
Size Total
|
3218 Sqft |
|
Size Total Text
|
3218 Sqft |
Rooms
| Level |
Type |
Length |
Width |
Dimensions |
|
Second Level |
Primary Bedroom |
12 ft ,6 in |
14 ft ,8 in |
12 ft ,6 in x 14 ft ,8 in |
|
Second Level |
Bedroom |
9 ft ,8 in |
14 ft |
9 ft ,8 in x 14 ft |
|
Second Level |
Bedroom |
8 ft ,10 in |
12 ft ,10 in |
8 ft ,10 in x 12 ft ,10 in |
|
Second Level |
4pc Bathroom |
|
|
X x X |
|
Second Level |
Laundry Room |
|
|
X x X |
|
Main Level |
Living Room |
12 ft ,9 in |
16 ft ,4 in |
12 ft ,9 in x 16 ft ,4 in |
|
Main Level |
Kitchen |
12 ft |
12 ft ,6 in |
12 ft x 12 ft ,6 in |
|
Main Level |
Dining Room |
10 ft ,4 in |
10 ft ,2 in |
10 ft ,4 in x 10 ft ,2 in |
|
Main Level |
Foyer |
6 ft |
7 ft |
6 ft x 7 ft |
|
Main Level |
2pc Bathroom |
|
|
X x X |
https://www.realtor.ca/real-estate/28355178/2471-mcara-street-regina-arnhem-place




















