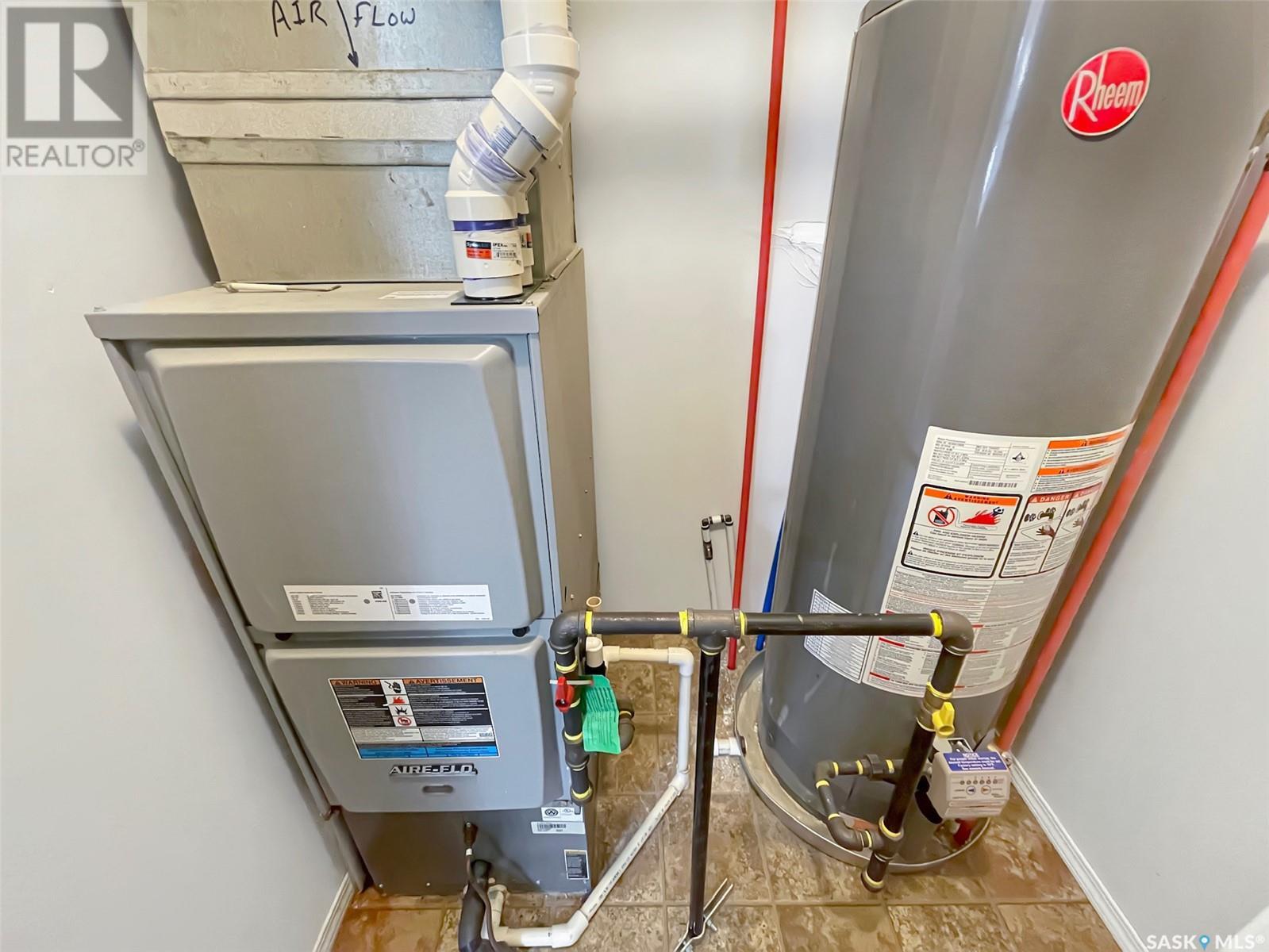2 Bedroom
2 Bathroom
1045 sqft
Central Air Conditioning
Forced Air
$129,900Maintenance,
$275 Monthly
Introducing Chelsea Green, a vibrant community established in 2013, offering stylish and accessible new construction at an attractive price point. This ground-level, bungalow-style residence features two bedrooms, including a spacious master suite with a walk-in closet and a luxurious five-piece ensuite bathroom complete with dual sinks and generous storage. The south-facing unit is bathed in natural light, enhancing the open-concept floor plan. The large kitchen island, strategically placed between the living room and kitchen, provides a seamless space for entertaining and ample room for preparing meals of any size. As you proceed down the hallway, you'll find a second bedroom, additional storage, and a three-piece bathroom. The location is ideal, with numerous amenities nearby, including Riverside Park, walking paths, tennis courts, a golf course, and the CO-OP, all with easy access to downtown. Additional features of this property include in-suite laundry, central air conditioning, powered parking, a spacious attached storage area, and the convenience of no exterior maintenance. This home is perfect for busy professionals, retirees, investors, and families seeking a low-maintenance lifestyle. For more details or to schedule a personal viewing, please contact today. (id:51699)
Property Details
|
MLS® Number
|
SK983949 |
|
Property Type
|
Single Family |
|
Neigbourhood
|
South East SC |
|
Community Features
|
Pets Allowed With Restrictions |
Building
|
Bathroom Total
|
2 |
|
Bedrooms Total
|
2 |
|
Appliances
|
Washer, Refrigerator, Dishwasher, Dryer, Window Coverings, Hood Fan, Stove |
|
Constructed Date
|
2014 |
|
Cooling Type
|
Central Air Conditioning |
|
Heating Fuel
|
Natural Gas |
|
Heating Type
|
Forced Air |
|
Size Interior
|
1045 Sqft |
|
Type
|
Row / Townhouse |
Parking
|
Other
|
|
|
None
|
|
|
Parking Space(s)
|
1 |
Land
Rooms
| Level |
Type |
Length |
Width |
Dimensions |
|
Main Level |
Enclosed Porch |
|
|
3'10 x 4'9 |
|
Main Level |
Living Room |
|
|
11'11 x 15'2 |
|
Main Level |
Dining Room |
|
|
11'7 x 6'10 |
|
Main Level |
Living Room |
|
|
5'1 x 3'8 |
|
Main Level |
Kitchen |
|
|
12'3 x 12'4 |
|
Main Level |
Bedroom |
|
|
9'10 x 8'2 |
|
Main Level |
4pc Bathroom |
|
|
5'4 x 8'2 |
|
Main Level |
5pc Ensuite Bath |
|
|
15'6 x 5'5 |
|
Main Level |
Storage |
|
|
5'2 x 3'11 |
|
Main Level |
Primary Bedroom |
|
|
11'11 x 13'10 |
|
Main Level |
Other |
|
|
5'9 x 3'5 |
https://www.realtor.ca/real-estate/27439522/25-1275-south-railway-street-e-swift-current-south-east-sc




















