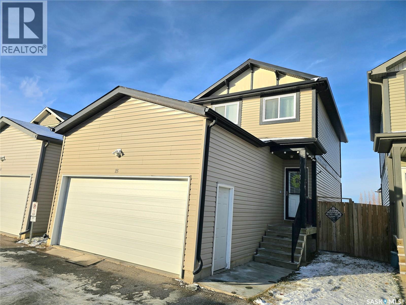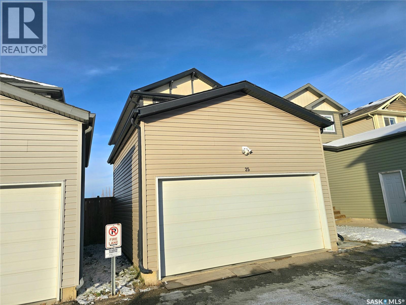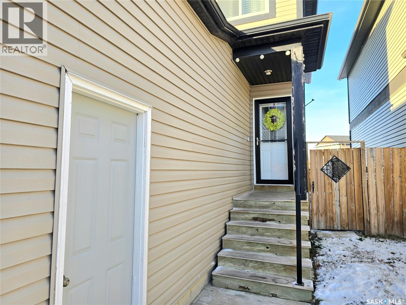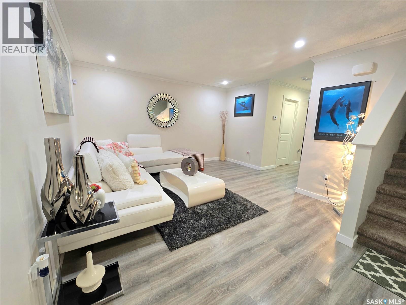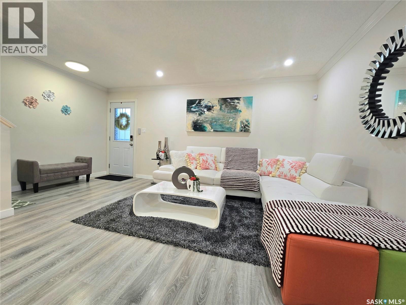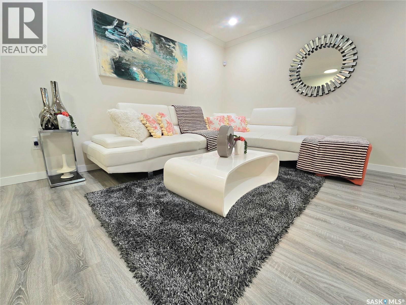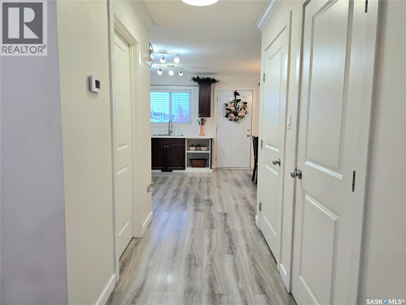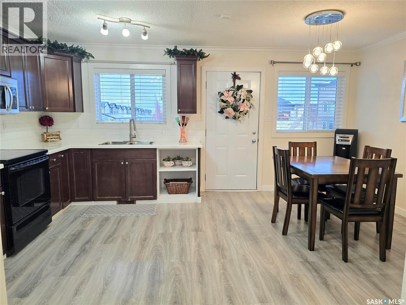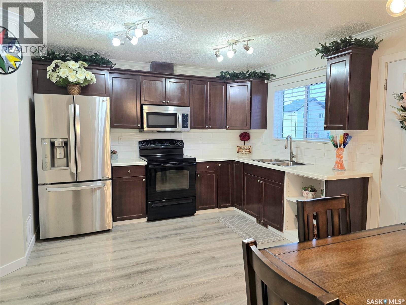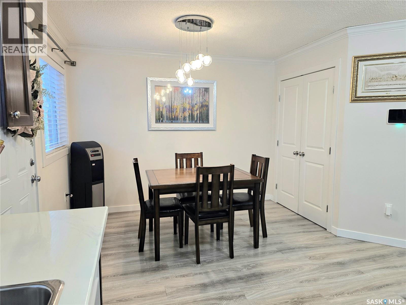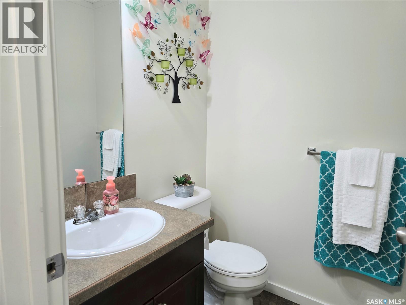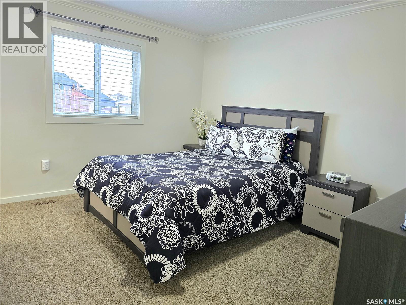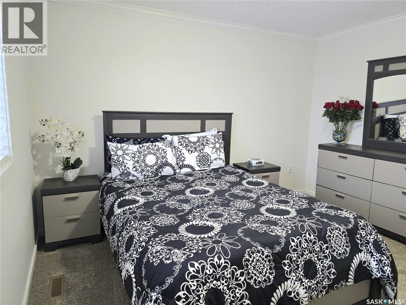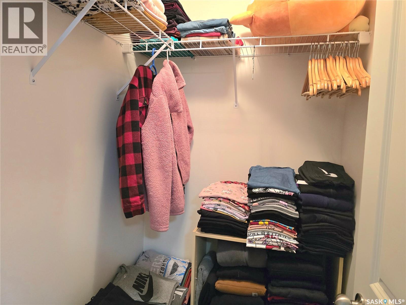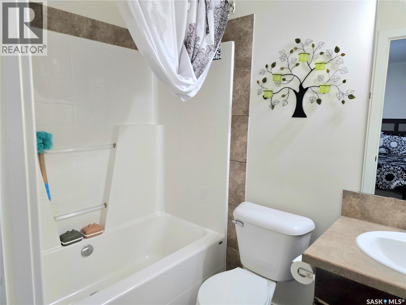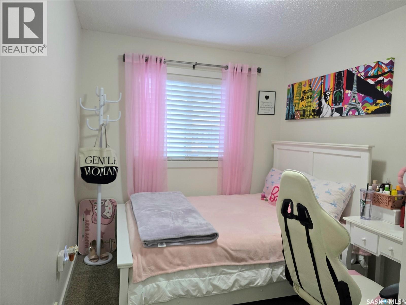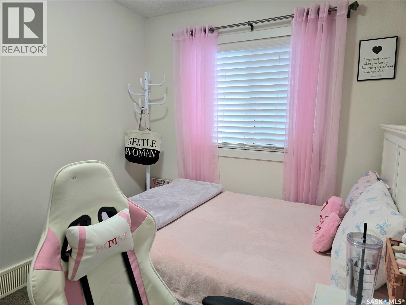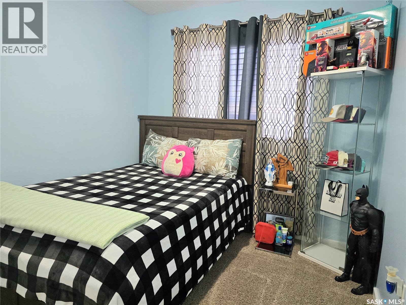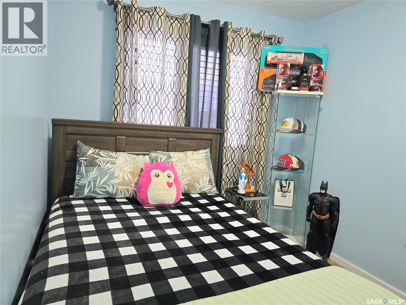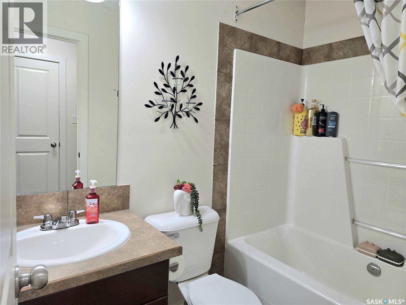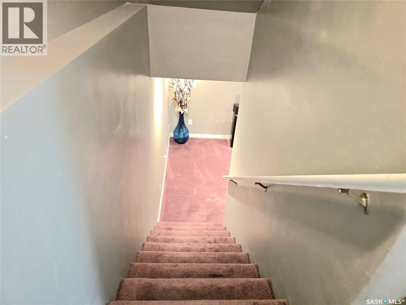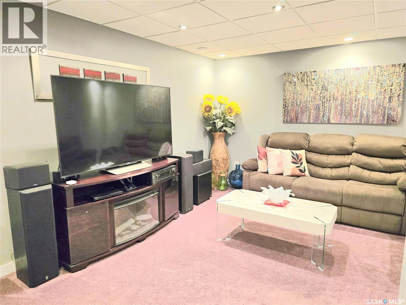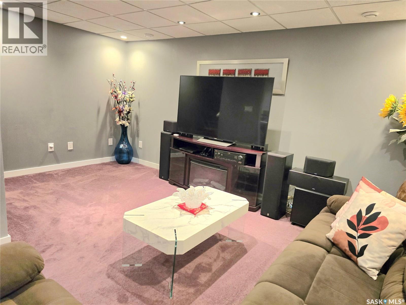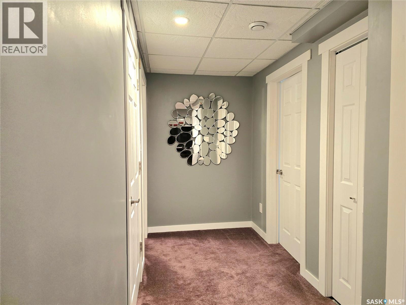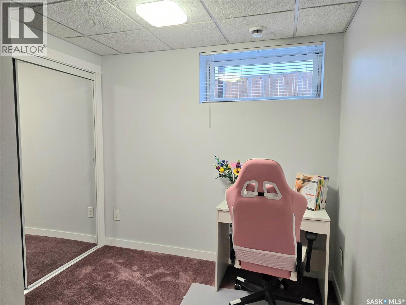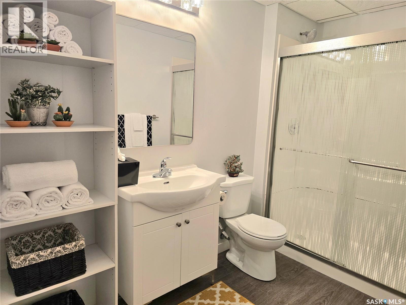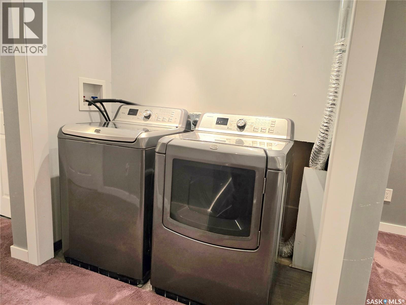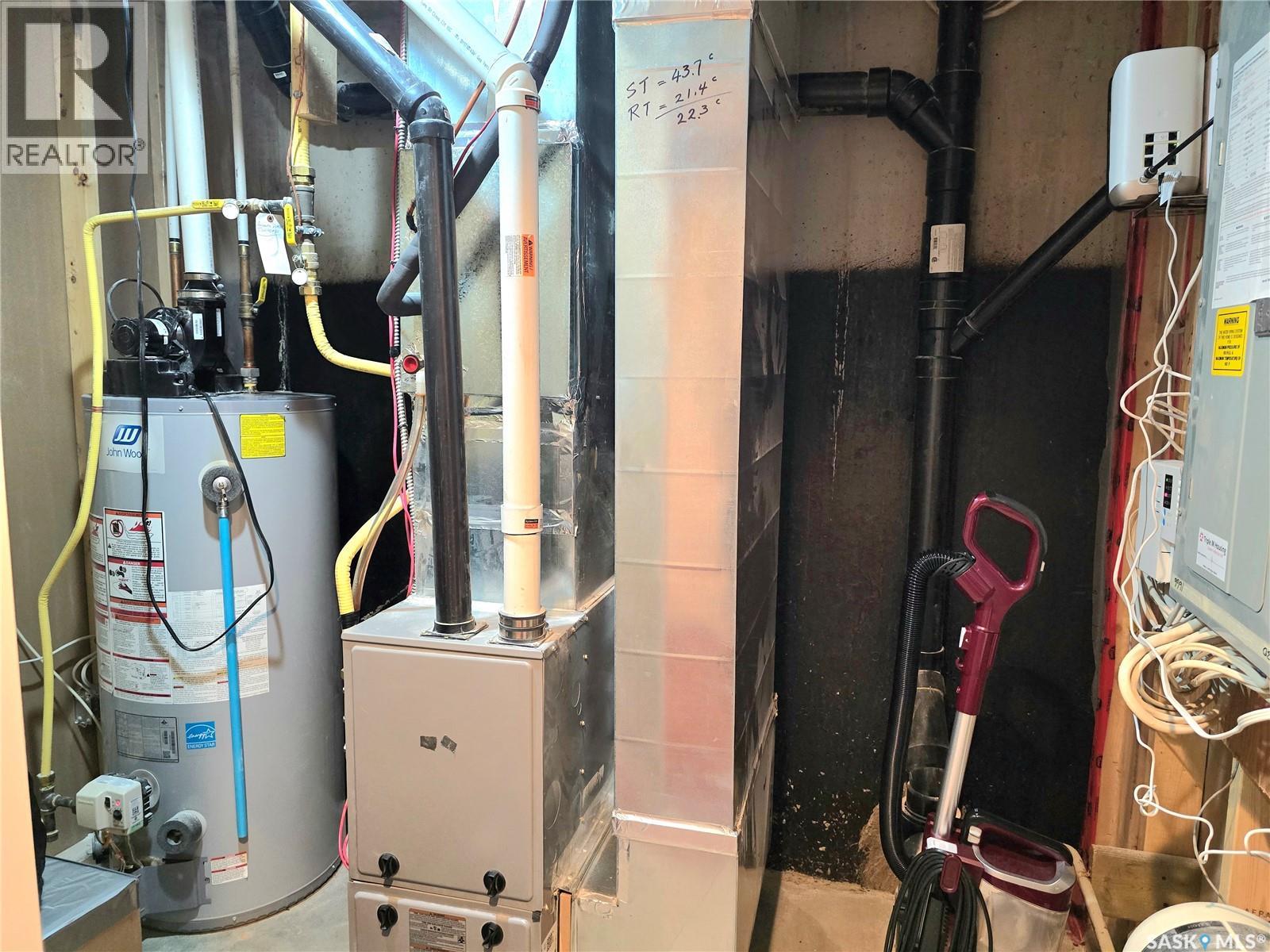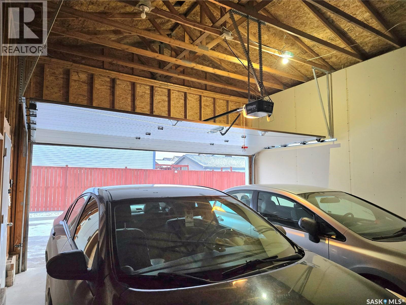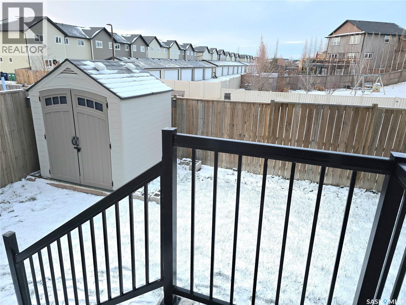25 235 Rosewood Boulevard E Saskatoon, Saskatchewan S7V 0J3
$409,000Maintenance,
$80 Monthly
Maintenance,
$80 MonthlyPride of ownership shines throughout this beautifully maintained 2-storey Home, owned by the original owner since 2014. Located in the highly desirable Rosewood community, this property offers the perfect combination of comfort, space, and convenience — just minutes away from schools, parks, shopping, and Costco. The main floor features a bright and open living area that flows seamlessly into a modern kitchen and dining space, ideal for family gatherings and entertaining. Upstairs, you’ll find three spacious bedrooms, including a primary bedroom with a 4-piece ensuite for added comfort and privacy. The fully finished basement provides even more living space, featuring a large family room, an additional bedroom, and a 3-piece bathroom — perfect for guests or a growing family. Enjoy the convenience of a double attached garage, offering ample parking and storage. This property has been lovingly cared for and is truly move-in ready for its next owners. The highlight of this home is its exceptionally low condo fee — only $80 per month! The fee covers snow removal and garbage collection, so you can enjoy maintenance-free living and forget about shoveling in the winter. Nestled in one of Saskatoon’s most sought-after neighborhoods, this home offers easy access to Rosewood’s schools, walking trails, playgrounds, and all nearby amenities — making it an excellent choice for families looking for both lifestyle and value. (id:51699)
Property Details
| MLS® Number | SK023738 |
| Property Type | Single Family |
| Neigbourhood | Rosewood |
| Community Features | Pets Allowed |
| Features | Sump Pump |
Building
| Bathroom Total | 4 |
| Bedrooms Total | 4 |
| Appliances | Washer, Refrigerator, Dryer, Microwave, Alarm System, Window Coverings, Garage Door Opener Remote(s), Storage Shed, Stove |
| Architectural Style | 2 Level |
| Basement Development | Finished |
| Basement Type | Full (finished) |
| Constructed Date | 2014 |
| Cooling Type | Central Air Conditioning |
| Fire Protection | Alarm System |
| Heating Fuel | Natural Gas |
| Heating Type | Forced Air |
| Stories Total | 2 |
| Size Interior | 1224 Sqft |
| Type | Row / Townhouse |
Parking
| Attached Garage | |
| Other | |
| Parking Space(s) | 2 |
Land
| Acreage | No |
| Fence Type | Fence |
| Landscape Features | Lawn |
Rooms
| Level | Type | Length | Width | Dimensions |
|---|---|---|---|---|
| Second Level | Primary Bedroom | Measurements not available | ||
| Second Level | Bedroom | 10 ft ,3 in | 8 ft ,2 in | 10 ft ,3 in x 8 ft ,2 in |
| Second Level | Bedroom | 10 ft | 8 ft ,3 in | 10 ft x 8 ft ,3 in |
| Second Level | 4pc Ensuite Bath | Measurements not available | ||
| Second Level | 4pc Bathroom | Measurements not available | ||
| Basement | Family Room | Measurements not available | ||
| Basement | 3pc Bathroom | Measurements not available | ||
| Basement | Bedroom | 8 ft ,3 in | Measurements not available x 8 ft ,3 in | |
| Main Level | Living Room | Measurements not available | ||
| Main Level | 2pc Bathroom | Measurements not available | ||
| Main Level | Dining Room | Measurements not available | ||
| Main Level | Kitchen | 11 ft ,9 in | 8 ft ,6 in | 11 ft ,9 in x 8 ft ,6 in |
https://www.realtor.ca/real-estate/29086863/25-235-rosewood-boulevard-e-saskatoon-rosewood
Interested?
Contact us for more information

