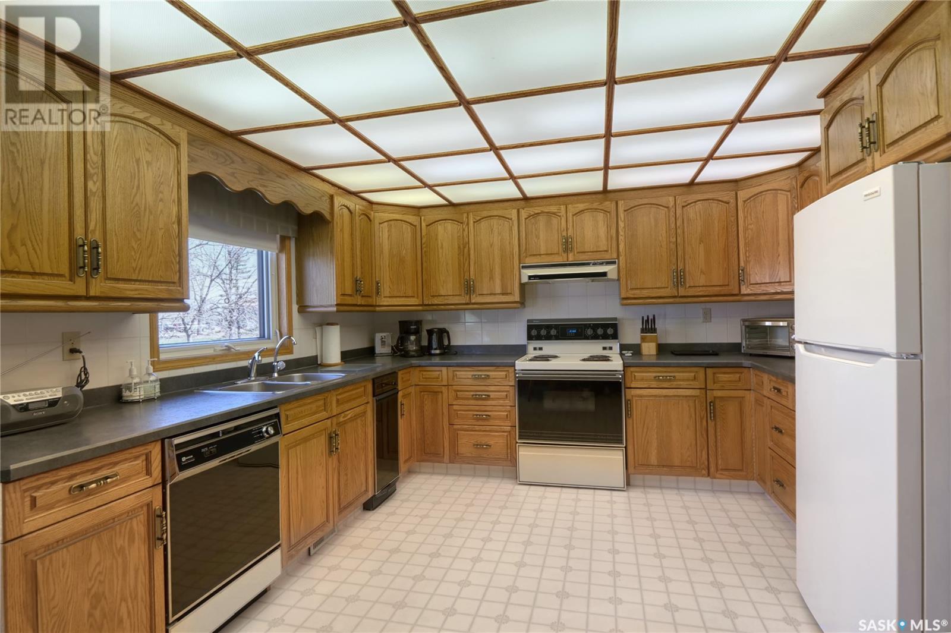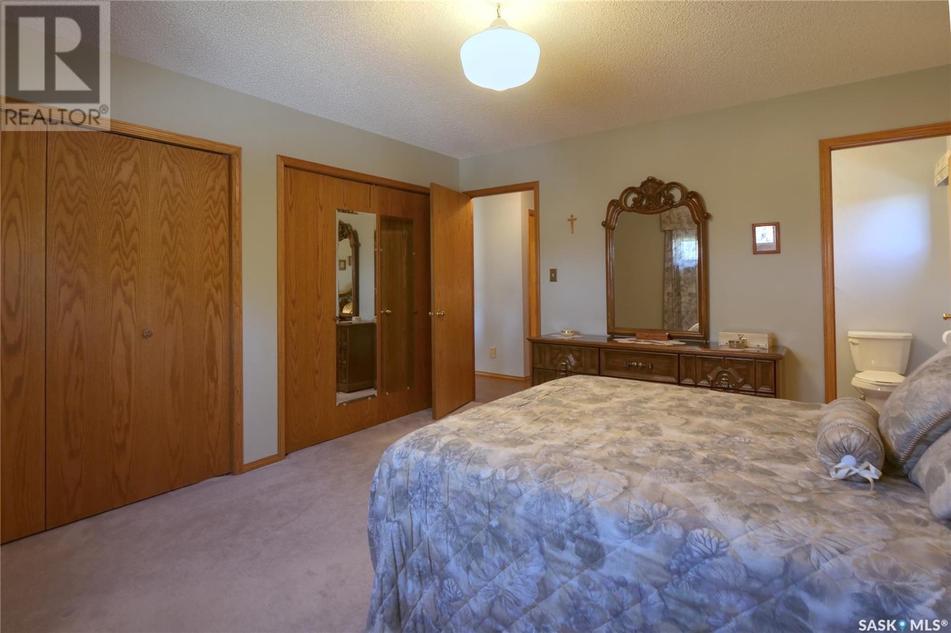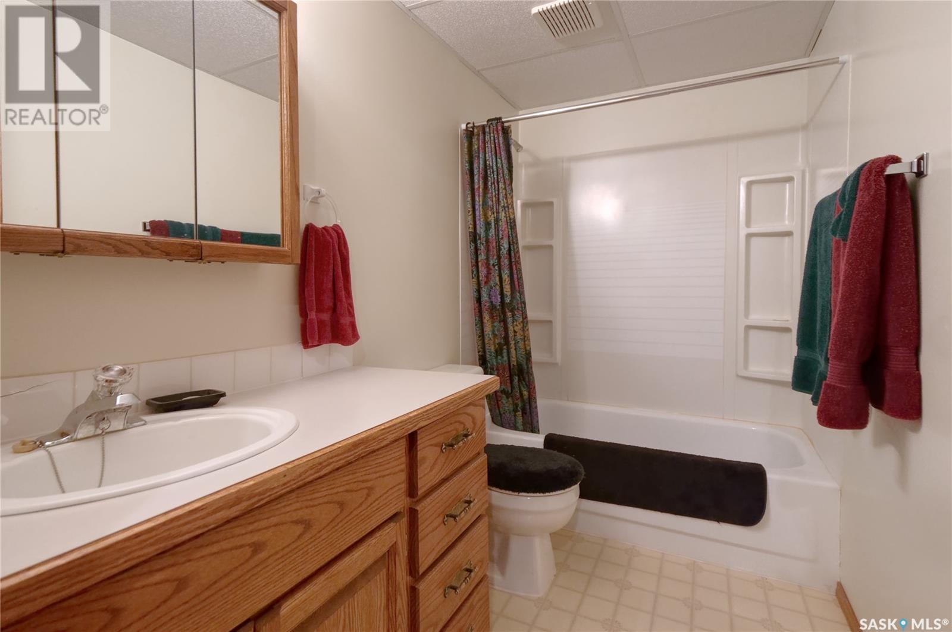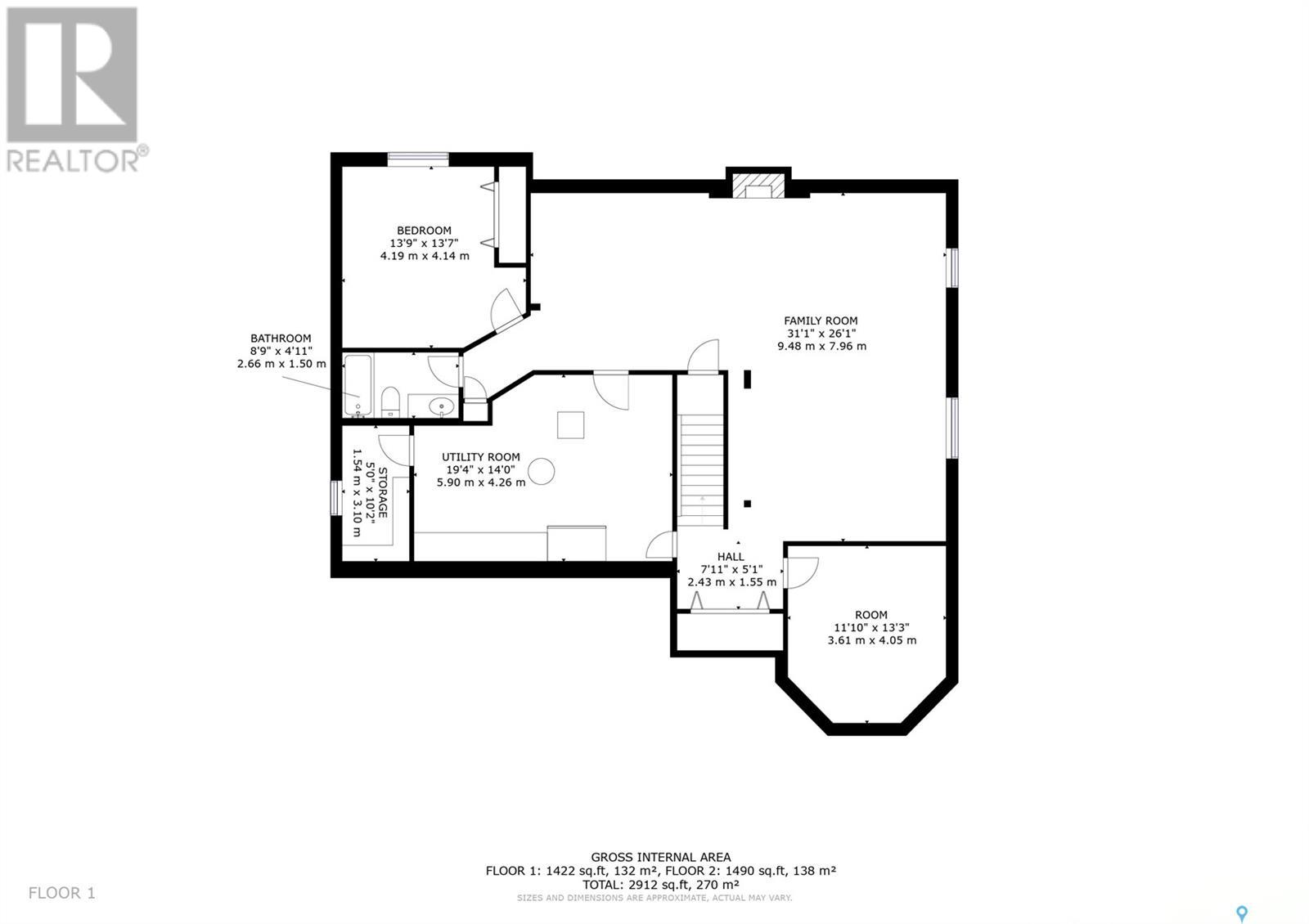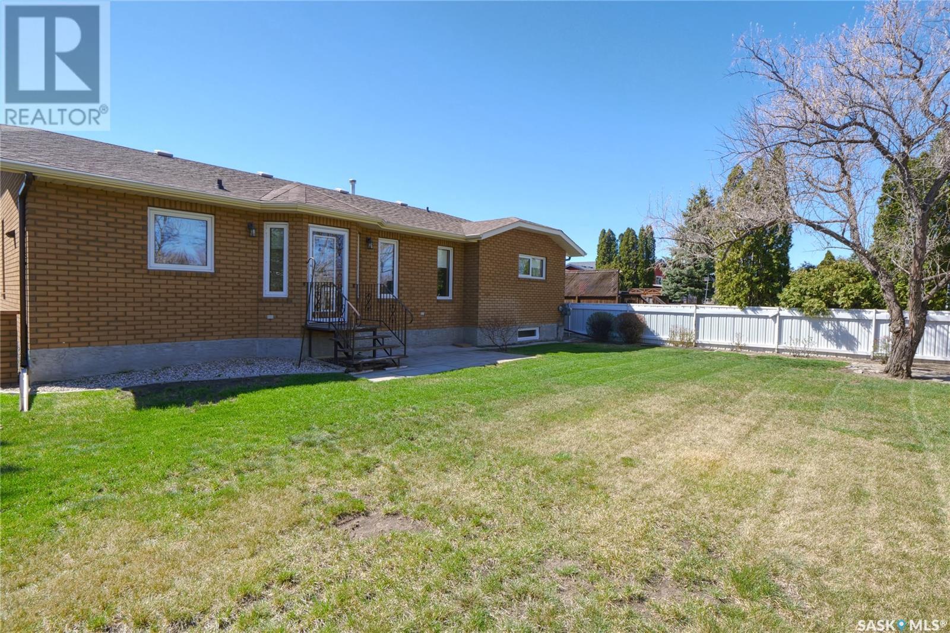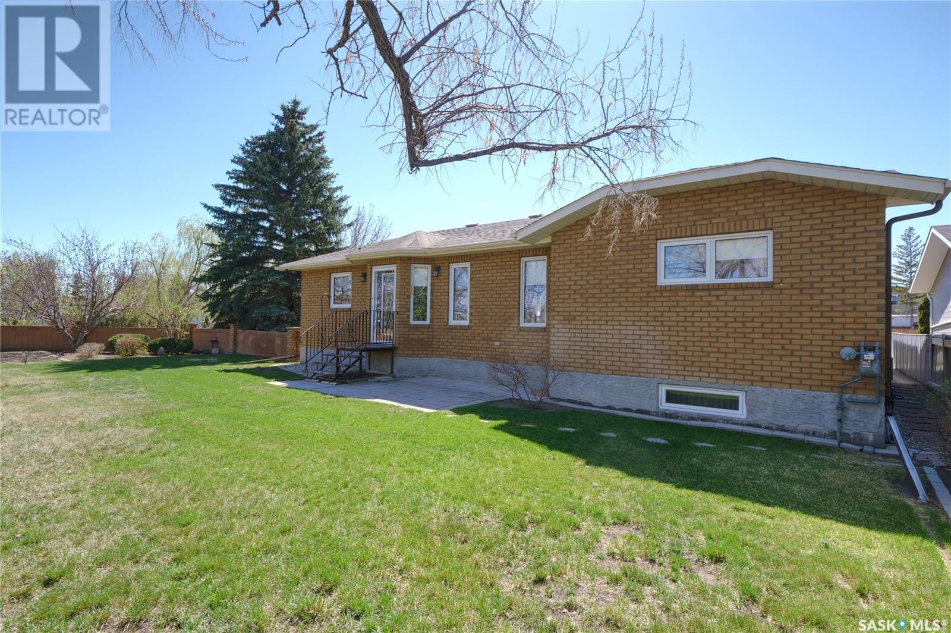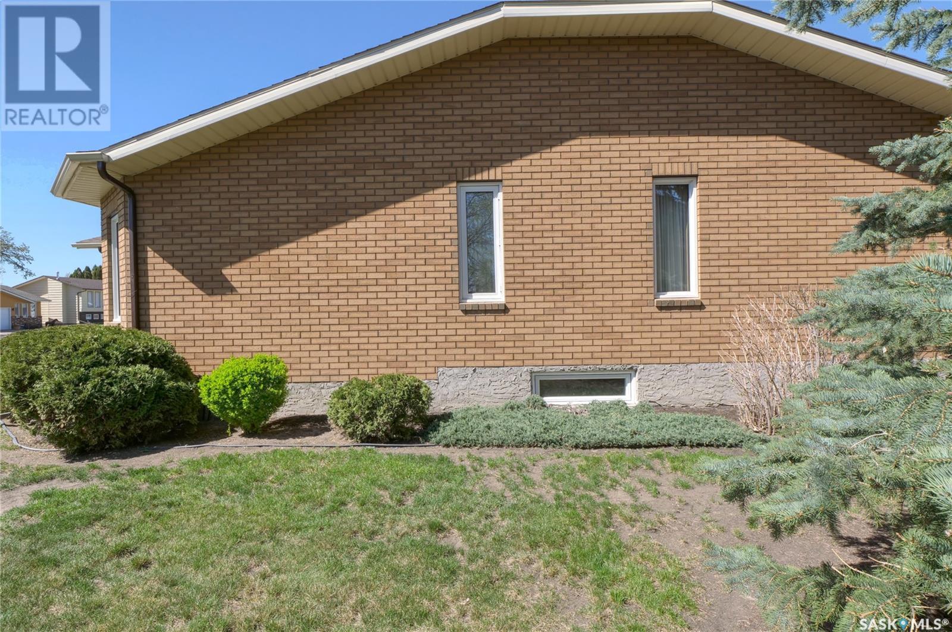3 Bedroom
3 Bathroom
1780 sqft
Bungalow
Central Air Conditioning
Forced Air
Lawn, Underground Sprinkler, Garden Area
$484,900
You will love to call 25 Dahlia Crescent your new home! Perfectly located in the desirable Sunningdale area on a huge lot, 10454 sq/ft, with a bungalow-style home of 1,789 sq/ft! You pull into your 26X26 attached garage and enter a mud room and main floor laundry that leads to a living room, dining room, amazing large kitchen design with yet another dining area, and of course, it has a main floor family room for casual family time! Down the hall, you find a primary suite with an en-suite 2-piece bath, a full bath, and another bedroom. You step down to a fabulous lower level with L-shaped family room large enough for a games area, a wet bar, another bedroom full bath, and a great den perfect for fitness/crafts.......then there is a very large storage area in the utility room! Stepping from the kitchen door, you will love your big backyard that backs a green area, perfectly sized for families of all sizes! Be sure to view the 3D scan of the layout and 360s of the outdoor spaces!! This is a lovely property! (id:51699)
Property Details
|
MLS® Number
|
SK006462 |
|
Property Type
|
Single Family |
|
Neigbourhood
|
VLA/Sunningdale |
|
Features
|
Treed, Irregular Lot Size |
|
Structure
|
Patio(s) |
Building
|
Bathroom Total
|
3 |
|
Bedrooms Total
|
3 |
|
Appliances
|
Washer, Refrigerator, Dishwasher, Dryer, Window Coverings, Garage Door Opener Remote(s), Storage Shed, Stove |
|
Architectural Style
|
Bungalow |
|
Basement Development
|
Finished |
|
Basement Type
|
Full (finished) |
|
Constructed Date
|
1990 |
|
Cooling Type
|
Central Air Conditioning |
|
Heating Fuel
|
Natural Gas |
|
Heating Type
|
Forced Air |
|
Stories Total
|
1 |
|
Size Interior
|
1780 Sqft |
|
Type
|
House |
Parking
|
Attached Garage
|
|
|
Parking Space(s)
|
4 |
Land
|
Acreage
|
No |
|
Fence Type
|
Fence |
|
Landscape Features
|
Lawn, Underground Sprinkler, Garden Area |
|
Size Frontage
|
50 Ft |
|
Size Irregular
|
10454.00 |
|
Size Total
|
10454 Sqft |
|
Size Total Text
|
10454 Sqft |
Rooms
| Level |
Type |
Length |
Width |
Dimensions |
|
Basement |
Family Room |
31 ft ,8 in |
14 ft |
31 ft ,8 in x 14 ft |
|
Basement |
Games Room |
16 ft ,6 in |
13 ft ,9 in |
16 ft ,6 in x 13 ft ,9 in |
|
Basement |
Den |
13 ft ,3 in |
12 ft ,2 in |
13 ft ,3 in x 12 ft ,2 in |
|
Basement |
Other |
19 ft ,9 in |
14 ft |
19 ft ,9 in x 14 ft |
|
Basement |
Storage |
10 ft ,2 in |
5 ft ,11 in |
10 ft ,2 in x 5 ft ,11 in |
|
Basement |
Bedroom |
14 ft |
13 ft ,7 in |
14 ft x 13 ft ,7 in |
|
Basement |
4pc Bathroom |
9 ft ,9 in |
4 ft ,11 in |
9 ft ,9 in x 4 ft ,11 in |
|
Main Level |
Foyer |
6 ft ,5 in |
6 ft ,11 in |
6 ft ,5 in x 6 ft ,11 in |
|
Main Level |
Living Room |
16 ft ,6 in |
13 ft ,5 in |
16 ft ,6 in x 13 ft ,5 in |
|
Main Level |
Dining Room |
14 ft ,1 in |
11 ft ,11 in |
14 ft ,1 in x 11 ft ,11 in |
|
Main Level |
Kitchen |
19 ft ,3 in |
14 ft ,5 in |
19 ft ,3 in x 14 ft ,5 in |
|
Main Level |
Family Room |
15 ft ,10 in |
13 ft ,10 in |
15 ft ,10 in x 13 ft ,10 in |
|
Main Level |
Primary Bedroom |
12 ft ,6 in |
14 ft ,5 in |
12 ft ,6 in x 14 ft ,5 in |
|
Main Level |
2pc Ensuite Bath |
6 ft ,7 in |
5 ft ,10 in |
6 ft ,7 in x 5 ft ,10 in |
|
Main Level |
Bedroom |
12 ft ,8 in |
11 ft |
12 ft ,8 in x 11 ft |
|
Main Level |
4pc Bathroom |
13 ft ,4 in |
4 ft ,11 in |
13 ft ,4 in x 4 ft ,11 in |
|
Main Level |
Laundry Room |
10 ft ,6 in |
7 ft ,9 in |
10 ft ,6 in x 7 ft ,9 in |
https://www.realtor.ca/real-estate/28351503/25-dahlia-crescent-moose-jaw-vlasunningdale










