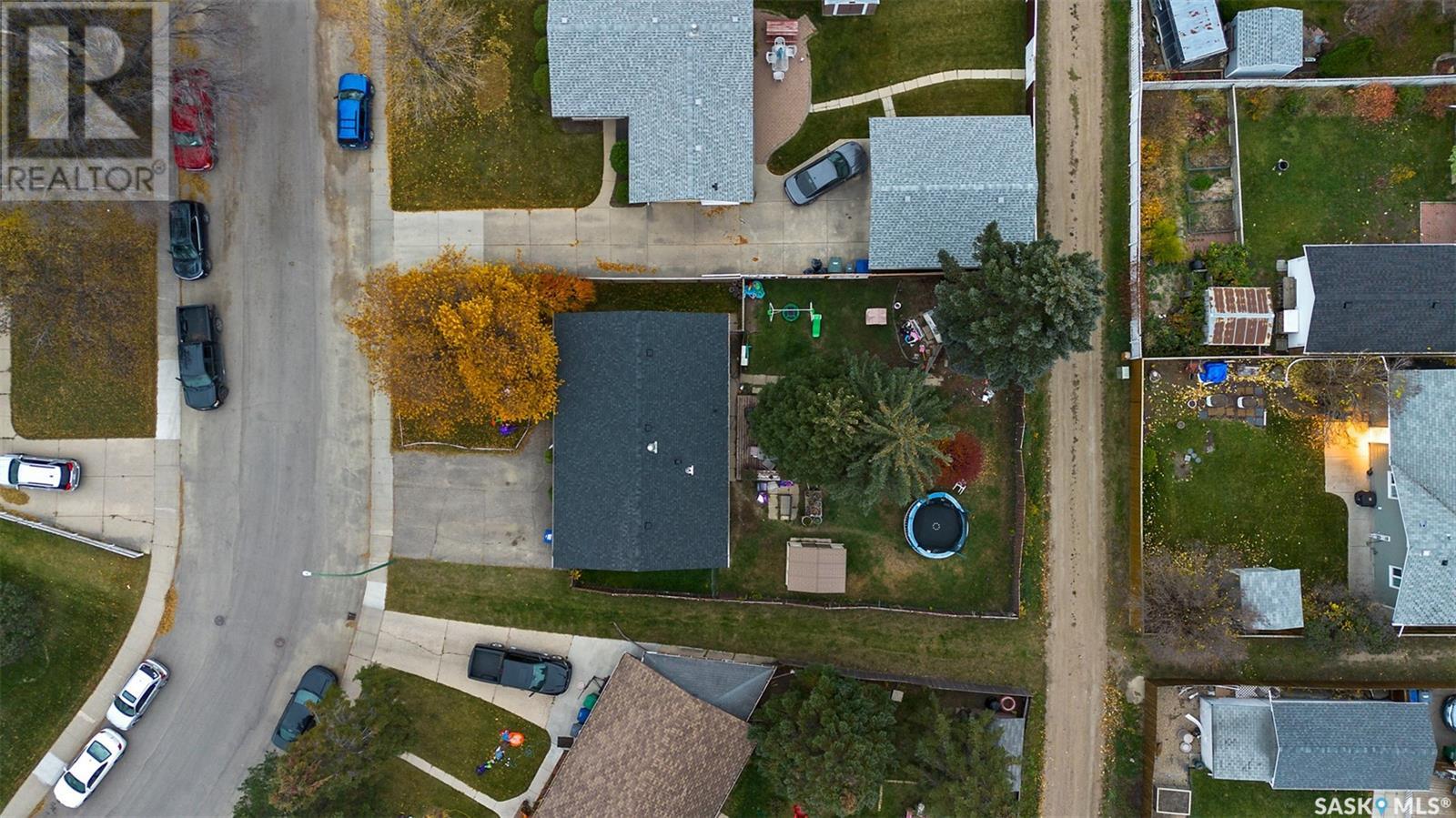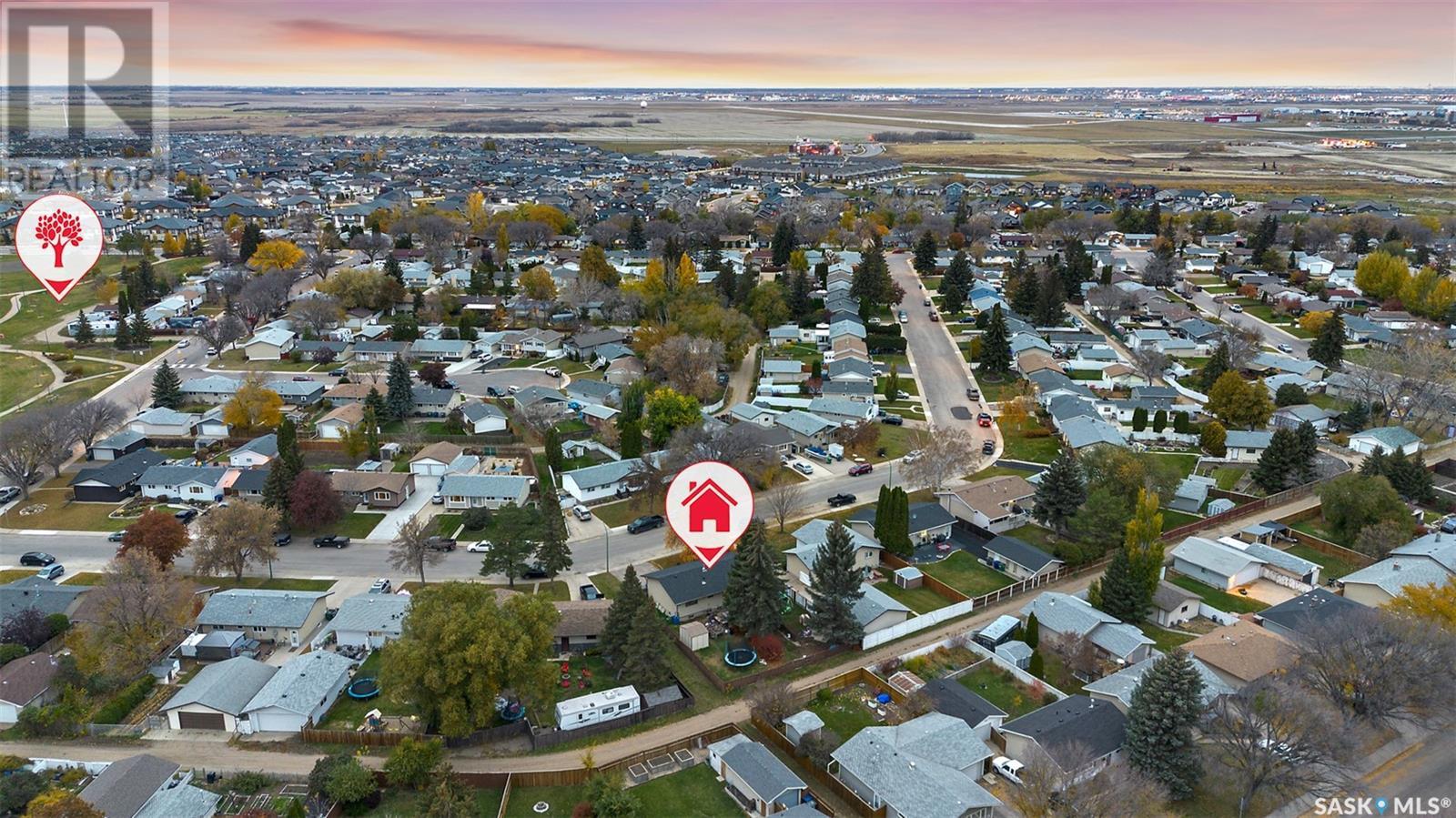25 Klaehn Crescent Saskatoon, Saskatchewan S7L 4G4
4 Bedroom
2 Bathroom
1088 sqft
Bungalow
Forced Air
Lawn
$299,900
Welcome to this charming bungalow nestled in the desirable Westview Heights area. This lovely home offers the perfect blend of comfort and functionality, making it ideal for families or anyone seeking spacious living. The main floor has 3 good size bedrooms, large living room, U shaped kitchen and dining room. Master bedroom has it own 2 pc bathroom too. Head on downstairs where you will find family room, den and another bedroom. Backyard is fully fenced with massive shed and deck. Plenty of room to built a garage in the feature. This house does have off street parking and central air conditioning. (id:51699)
Property Details
| MLS® Number | SK986663 |
| Property Type | Single Family |
| Neigbourhood | Westview Heights |
| Features | Treed, Rectangular |
| Structure | Deck |
Building
| Bathroom Total | 2 |
| Bedrooms Total | 4 |
| Appliances | Washer, Refrigerator, Dryer, Window Coverings, Storage Shed, Stove |
| Architectural Style | Bungalow |
| Constructed Date | 1968 |
| Heating Fuel | Natural Gas |
| Heating Type | Forced Air |
| Stories Total | 1 |
| Size Interior | 1088 Sqft |
| Type | House |
Parking
| None | |
| Parking Space(s) | 1 |
Land
| Acreage | No |
| Fence Type | Fence |
| Landscape Features | Lawn |
| Size Frontage | 55 Ft |
| Size Irregular | 6636.00 |
| Size Total | 6636 Sqft |
| Size Total Text | 6636 Sqft |
Rooms
| Level | Type | Length | Width | Dimensions |
|---|---|---|---|---|
| Basement | Family Room | 29"6 x 10"2 | ||
| Basement | Den | 11"8 x 10"0 | ||
| Basement | Bedroom | 11"0 x 10"0 | ||
| Basement | Laundry Room | 23"5 x 12"5 | ||
| Main Level | Living Room | 20"5 x 12"0 | ||
| Main Level | Dining Room | 9"3 x 8"9 | ||
| Main Level | Kitchen | 10"10 x 10"0 | ||
| Main Level | Bedroom | 10"5 x 8"11 | ||
| Main Level | Bedroom | 10"4 x 8"11 | ||
| Main Level | Primary Bedroom | 13"0 x 11"3 | ||
| Main Level | 2pc Ensuite Bath | X x X | ||
| Main Level | 4pc Bathroom | X x X |
https://www.realtor.ca/real-estate/27569092/25-klaehn-crescent-saskatoon-westview-heights
Interested?
Contact us for more information





























