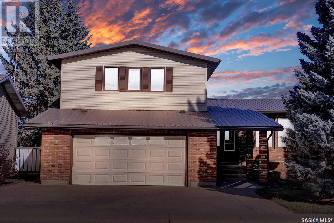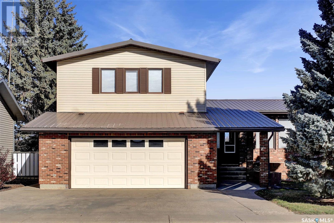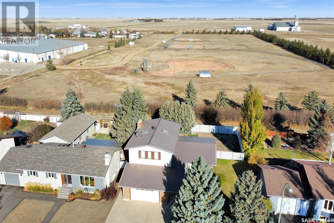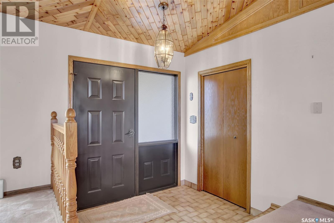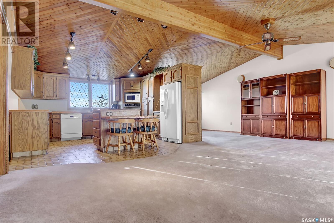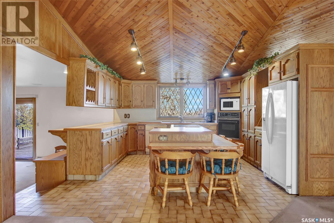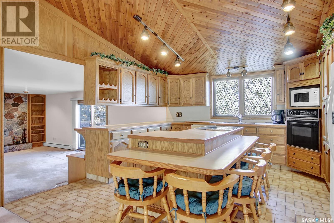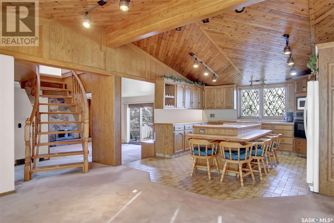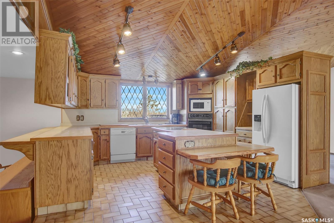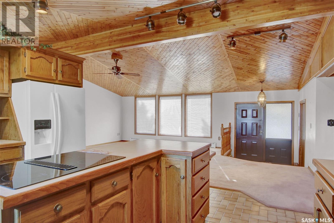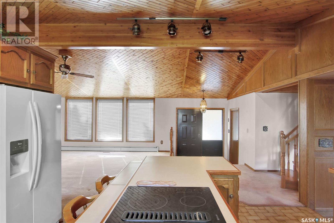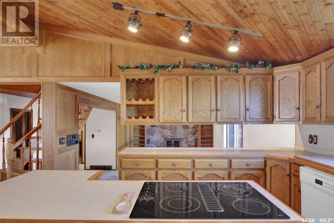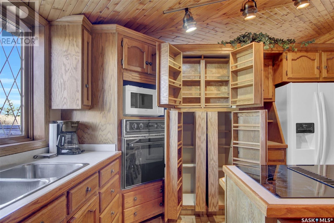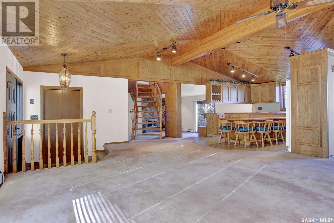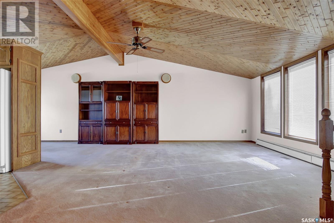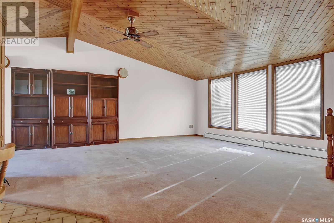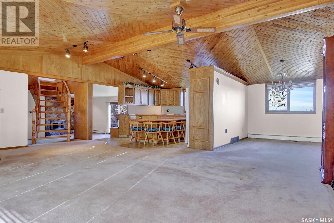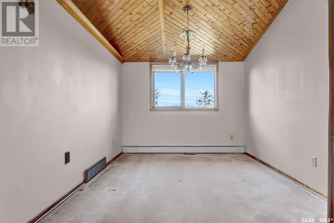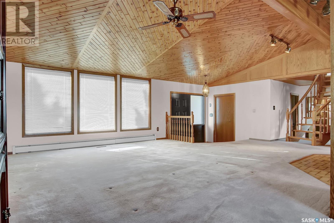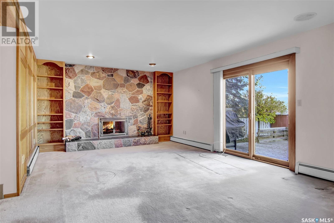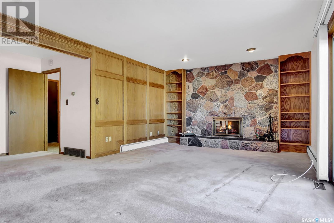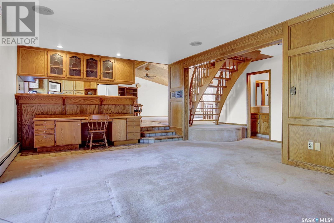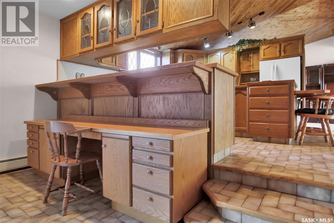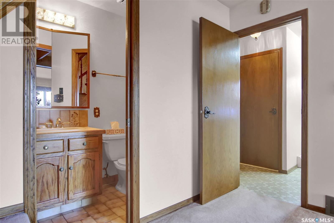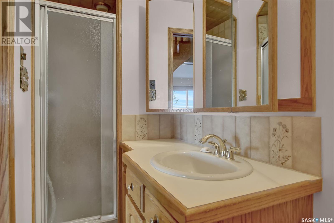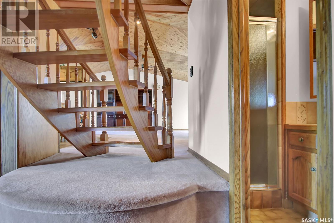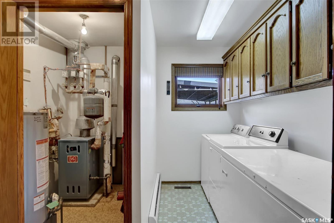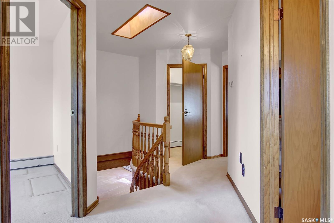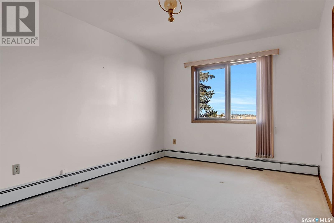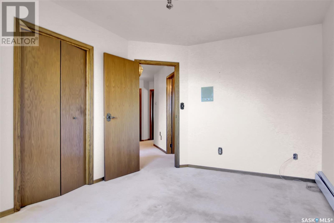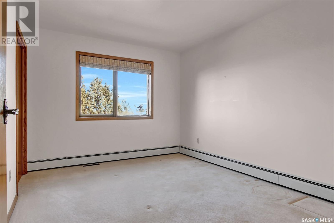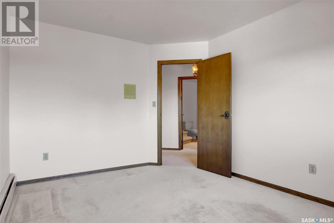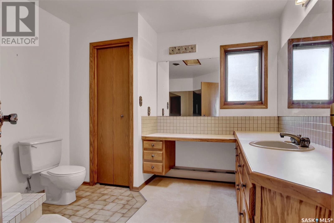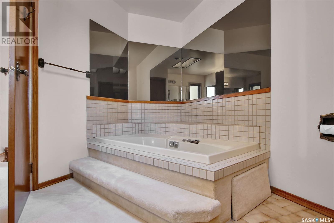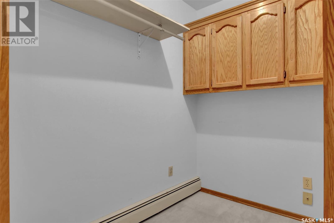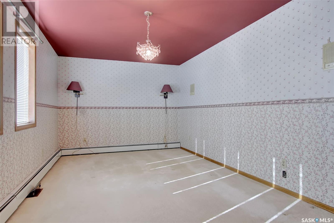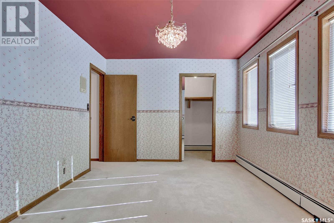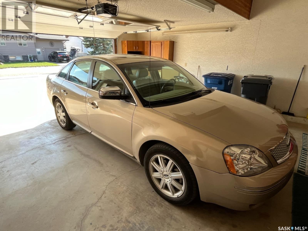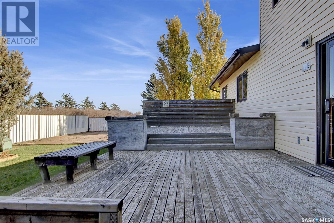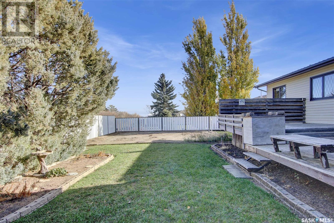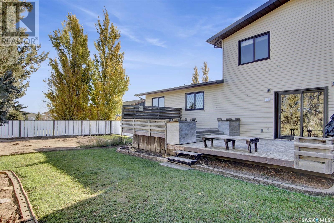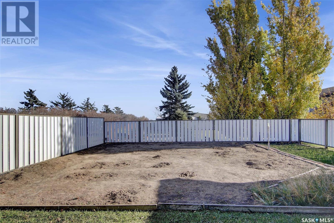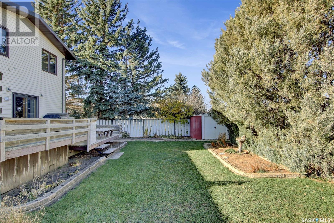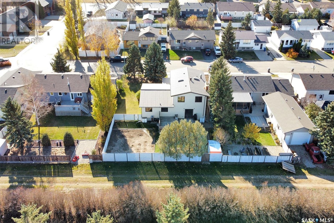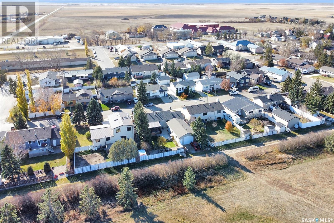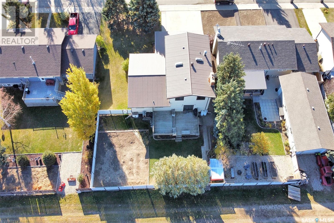3 Bedroom
2 Bathroom
1584 sqft
2 Level
Fireplace
Central Air Conditioning
Baseboard Heaters, Hot Water
Lawn, Garden Area
$199,500
Welcome to 25 Morin Crescent in the bustling town of Gravelbourg situated on a quiet street backing a park! Pride of ownership shows as you walk through this home! You will love the curb appeal of this home as you pull up - you will immediately notice the large double attached garage and covered entrance. Coming inside you are greeted by a foyer with large coat closet leading up to a spacious living area boasting lots of natural light. We have a spacious living room at the front of the home with a dining room off to one side. In the center we have a large U - shaped kitchen with lots of storage and counter space. The beautiful oak kitchen features a 4 seater breakfast bar, a 4 seater island, as well as a hidden pantry. On the other side of the home we find a sunken sitting room with a stunning wood fireplace and patio doors out to your 2 tiered deck! Finishing off the main floor we have a 3 piece bathroom, main floor laundry, utility room and a small mudroom off the garage! Heading up the stunning spiral staircase in the heart of the home we find the second level. Complete with a massive primary suite with a walk-in closet. A huge bathroom features a built in jet tub, linen closet and makeup vanity. Two other large bedrooms with great views of the park finish off this floor! The double attached garage (24'x24') is heated and fully finished. Outside we have a mature yard with large trees providing shade and privacy. The backyard has a 2 tiered deck - perfect for entertaining! The yard has access to the park behind it - perfect for the kids to play - it also has a large garden area! The quality will impress! This home is available with a quick possession! Reach out today to book a showing! (id:51699)
Property Details
|
MLS® Number
|
SK987402 |
|
Property Type
|
Single Family |
|
Features
|
Treed, Lane, Rectangular, Double Width Or More Driveway |
|
Structure
|
Deck |
Building
|
Bathroom Total
|
2 |
|
Bedrooms Total
|
3 |
|
Appliances
|
Washer, Refrigerator, Intercom, Dishwasher, Dryer, Microwave, Freezer, Garburator, Oven - Built-in, Window Coverings, Garage Door Opener Remote(s), Storage Shed, Stove |
|
Architectural Style
|
2 Level |
|
Basement Development
|
Not Applicable |
|
Basement Type
|
Crawl Space (not Applicable) |
|
Constructed Date
|
1982 |
|
Cooling Type
|
Central Air Conditioning |
|
Fireplace Fuel
|
Wood |
|
Fireplace Present
|
Yes |
|
Fireplace Type
|
Conventional |
|
Heating Fuel
|
Natural Gas |
|
Heating Type
|
Baseboard Heaters, Hot Water |
|
Stories Total
|
2 |
|
Size Interior
|
1584 Sqft |
|
Type
|
House |
Parking
|
Attached Garage
|
|
|
Heated Garage
|
|
|
Parking Space(s)
|
4 |
Land
|
Acreage
|
No |
|
Fence Type
|
Fence |
|
Landscape Features
|
Lawn, Garden Area |
|
Size Frontage
|
75 Ft ,5 In |
|
Size Irregular
|
8795.75 |
|
Size Total
|
8795.75 Sqft |
|
Size Total Text
|
8795.75 Sqft |
Rooms
| Level |
Type |
Length |
Width |
Dimensions |
|
Second Level |
Primary Bedroom |
|
|
17'7" x 10"5" |
|
Second Level |
Storage |
|
|
7'8" x 4'11" |
|
Second Level |
3pc Bathroom |
|
|
12'10" x 9'11" |
|
Second Level |
Bedroom |
|
|
13'8" x 10'1" |
|
Second Level |
Bedroom |
|
|
13'7" x 10'1" |
|
Main Level |
Foyer |
|
|
7'1" x 5'6" |
|
Main Level |
Living Room |
|
|
23' x 13'5" |
|
Main Level |
Other |
|
|
17'6" x 16'2" |
|
Main Level |
Dining Room |
|
|
11'5" x 9'2" |
|
Main Level |
Kitchen |
|
|
13'10" x 12'5" |
|
Main Level |
3pc Bathroom |
|
|
6'6" x 3'6" |
|
Main Level |
Laundry Room |
|
|
10'6" x 4'11" |
|
Main Level |
Utility Room |
|
|
6'5" x 4'7" |
https://www.realtor.ca/real-estate/27611564/25-morin-crescent-gravelbourg

