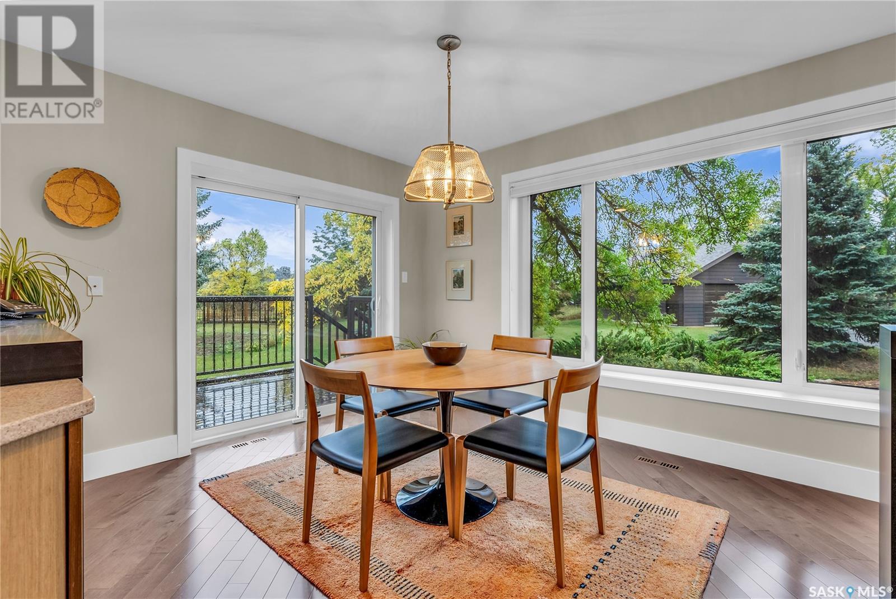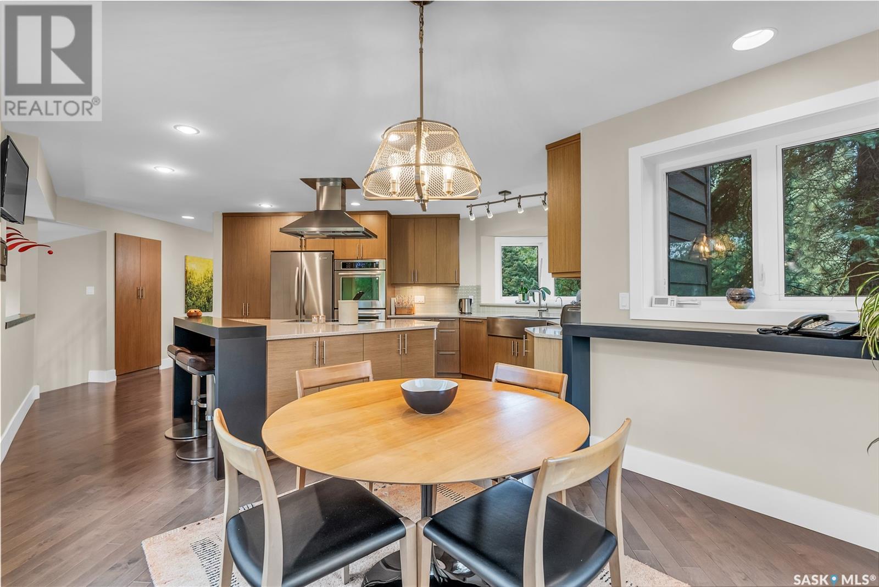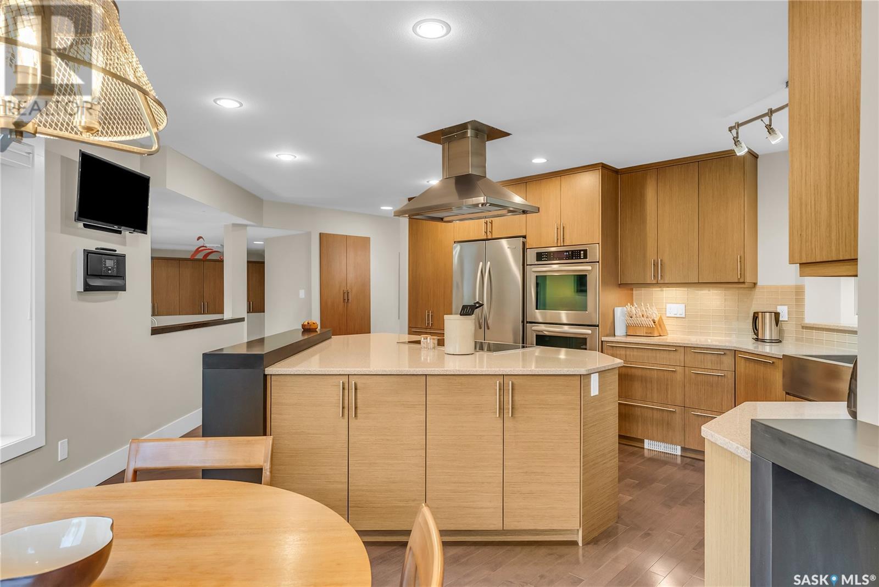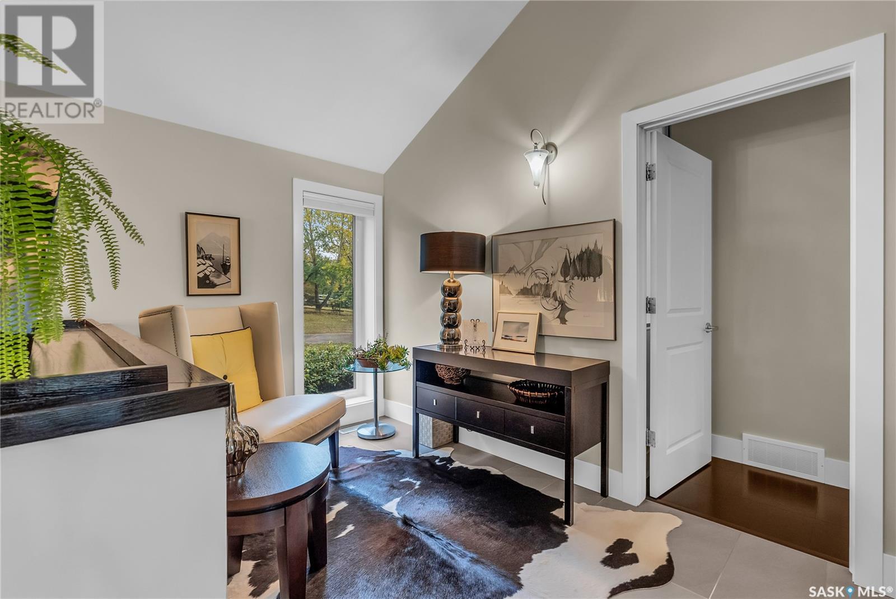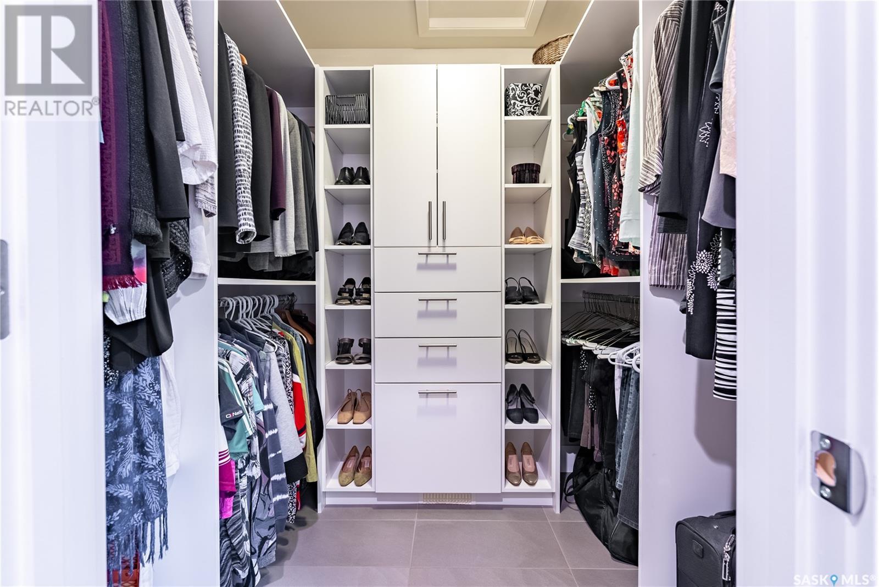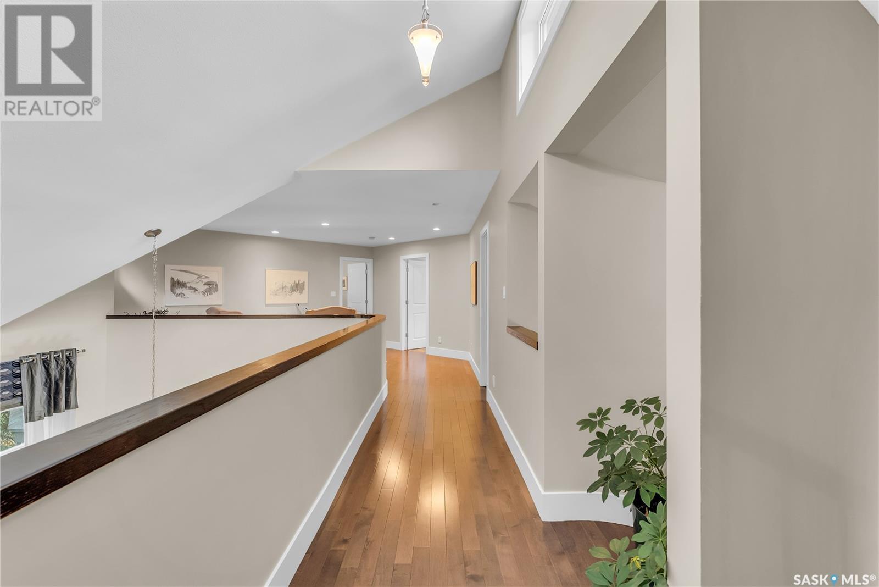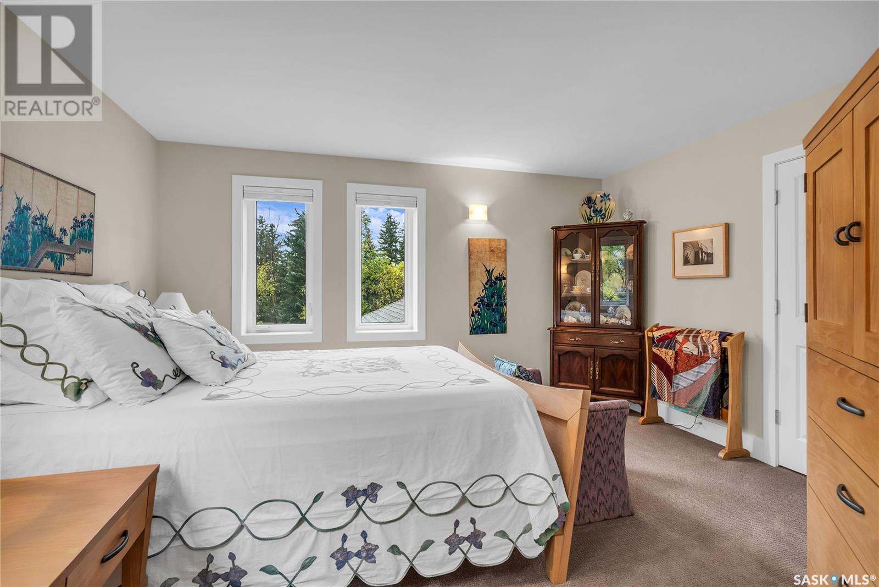3 Bedroom
4 Bathroom
2943 sqft
2 Level
Fireplace
Central Air Conditioning
Forced Air
Acreage
Lawn, Underground Sprinkler, Garden Area
$1,249,900
25 PONY TRAIL, RIVERSIDE ESTATES, SK Approximately 3800 sq.ft. of EXECUTIVE living space including lower level walkout located on 3+ acres in the exclusive RIVERSIDE ESTATES subdivision bordering the South side of Saskatoon. This home experienced a major EXECUTIVE upgrade completed by Legacy Homes at a cost in excess of $450,000 - MUST BE VIEWED TO BE APPRECIATED. Features a grand ceramic tiled entry, a multitude of hardwood & ceramic tiled flooring & quartz countertops throughout the home. Large living / dining room area with soaring vaulted ceiling & gas fireplace, custom island kitchen with high end appliances, EXECUTIVE & private Primary Bedroom with LEATHER Plank tiled flooring plus a spacious 5 piece ensuite (double sinks, huge shower, jetted tub), spacious walk-in closet, den area, & its own balcony overlooking a gorgeous maturely treed acreage. Then check out the 2nd level with a sitting area, 2 bedrooms, & a 4 piece bath. Off the kitchen, you will find a laundry/mudroom area & 2 piece bath leading to the garage or the backyard. Go down the short staircase to the lower walkout level with spacious family room, office, & a rec room with a 3 piece bath - plus plenty of storage room. Additional upgrades include water heater & 2 furnaces (2018), Roof Shingles (2019), Garage Heater (2020), Exterior Paint (2022), Plus new windows & blinds (2023). This is a premium executive home and in move-in condition. Call your REALTOR® today to view. (id:51699)
Property Details
|
MLS® Number
|
SK985672 |
|
Property Type
|
Single Family |
|
Community Features
|
School Bus |
|
Features
|
Acreage, Treed, Irregular Lot Size, Rolling, Balcony |
|
Structure
|
Deck, Patio(s) |
Building
|
Bathroom Total
|
4 |
|
Bedrooms Total
|
3 |
|
Appliances
|
Washer, Refrigerator, Dishwasher, Dryer, Microwave, Alarm System, Oven - Built-in, Window Coverings, Garage Door Opener Remote(s), Hood Fan, Stove |
|
Architectural Style
|
2 Level |
|
Basement Development
|
Partially Finished |
|
Basement Features
|
Walk Out |
|
Basement Type
|
Full (partially Finished) |
|
Constructed Date
|
1981 |
|
Cooling Type
|
Central Air Conditioning |
|
Fire Protection
|
Alarm System |
|
Fireplace Fuel
|
Gas |
|
Fireplace Present
|
Yes |
|
Fireplace Type
|
Conventional |
|
Heating Fuel
|
Natural Gas |
|
Heating Type
|
Forced Air |
|
Stories Total
|
2 |
|
Size Interior
|
2943 Sqft |
|
Type
|
House |
Parking
|
Attached Garage
|
|
|
Detached Garage
|
|
|
Heated Garage
|
|
|
Parking Space(s)
|
12 |
Land
|
Acreage
|
Yes |
|
Fence Type
|
Fence |
|
Landscape Features
|
Lawn, Underground Sprinkler, Garden Area |
|
Size Irregular
|
3.14 |
|
Size Total
|
3.14 Ac |
|
Size Total Text
|
3.14 Ac |
Rooms
| Level |
Type |
Length |
Width |
Dimensions |
|
Second Level |
Bedroom |
12 ft ,4 in |
10 ft ,9 in |
12 ft ,4 in x 10 ft ,9 in |
|
Second Level |
Bedroom |
14 ft ,1 in |
12 ft ,2 in |
14 ft ,1 in x 12 ft ,2 in |
|
Second Level |
Dining Nook |
12 ft |
9 ft |
12 ft x 9 ft |
|
Second Level |
4pc Bathroom |
10 ft ,5 in |
5 ft ,4 in |
10 ft ,5 in x 5 ft ,4 in |
|
Basement |
Family Room |
32 ft |
16 ft ,9 in |
32 ft x 16 ft ,9 in |
|
Basement |
Den |
14 ft ,9 in |
12 ft ,3 in |
14 ft ,9 in x 12 ft ,3 in |
|
Basement |
Other |
18 ft ,8 in |
16 ft ,9 in |
18 ft ,8 in x 16 ft ,9 in |
|
Basement |
3pc Bathroom |
7 ft ,8 in |
5 ft ,1 in |
7 ft ,8 in x 5 ft ,1 in |
|
Basement |
Storage |
13 ft |
7 ft ,9 in |
13 ft x 7 ft ,9 in |
|
Basement |
Storage |
17 ft |
11 ft |
17 ft x 11 ft |
|
Main Level |
Foyer |
13 ft ,7 in |
11 ft ,2 in |
13 ft ,7 in x 11 ft ,2 in |
|
Main Level |
Living Room |
16 ft ,8 in |
16 ft |
16 ft ,8 in x 16 ft |
|
Main Level |
Dining Room |
12 ft ,10 in |
12 ft |
12 ft ,10 in x 12 ft |
|
Main Level |
Kitchen |
16 ft |
16 ft |
16 ft x 16 ft |
|
Main Level |
Other |
16 ft |
7 ft |
16 ft x 7 ft |
|
Main Level |
2pc Bathroom |
8 ft ,2 in |
5 ft ,6 in |
8 ft ,2 in x 5 ft ,6 in |
|
Main Level |
Den |
13 ft ,6 in |
6 ft ,6 in |
13 ft ,6 in x 6 ft ,6 in |
|
Main Level |
Primary Bedroom |
19 ft ,4 in |
11 ft ,3 in |
19 ft ,4 in x 11 ft ,3 in |
|
Main Level |
5pc Ensuite Bath |
16 ft ,5 in |
14 ft |
16 ft ,5 in x 14 ft |
|
Main Level |
Utility Room |
23 ft |
7 ft |
23 ft x 7 ft |
https://www.realtor.ca/real-estate/27520513/25-pony-trail-riverside-estates























