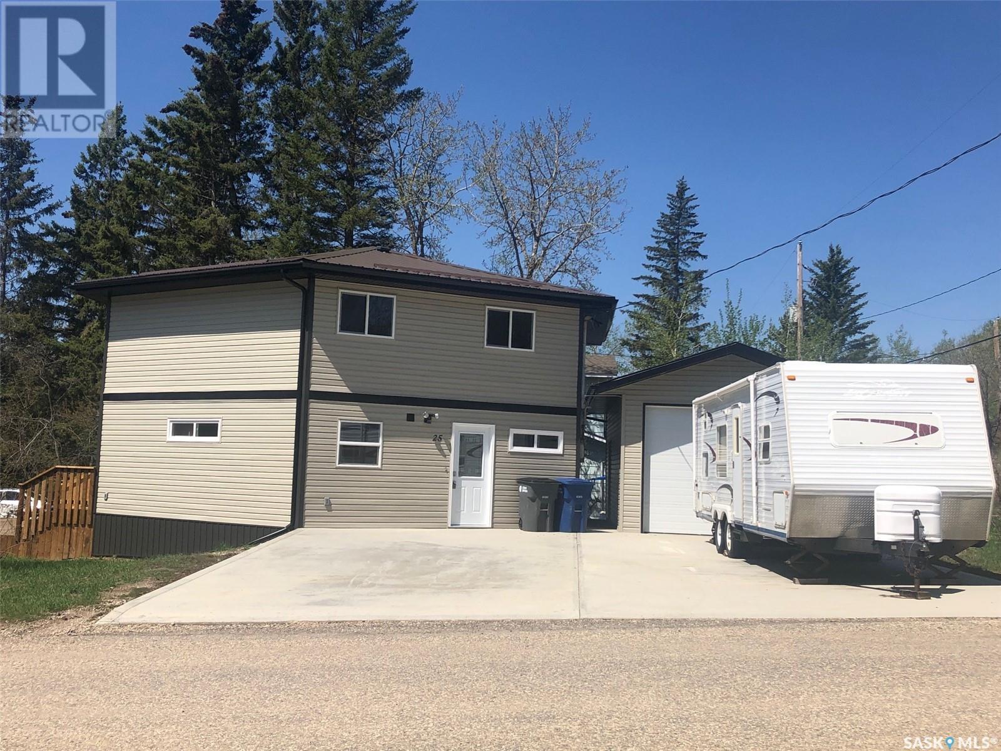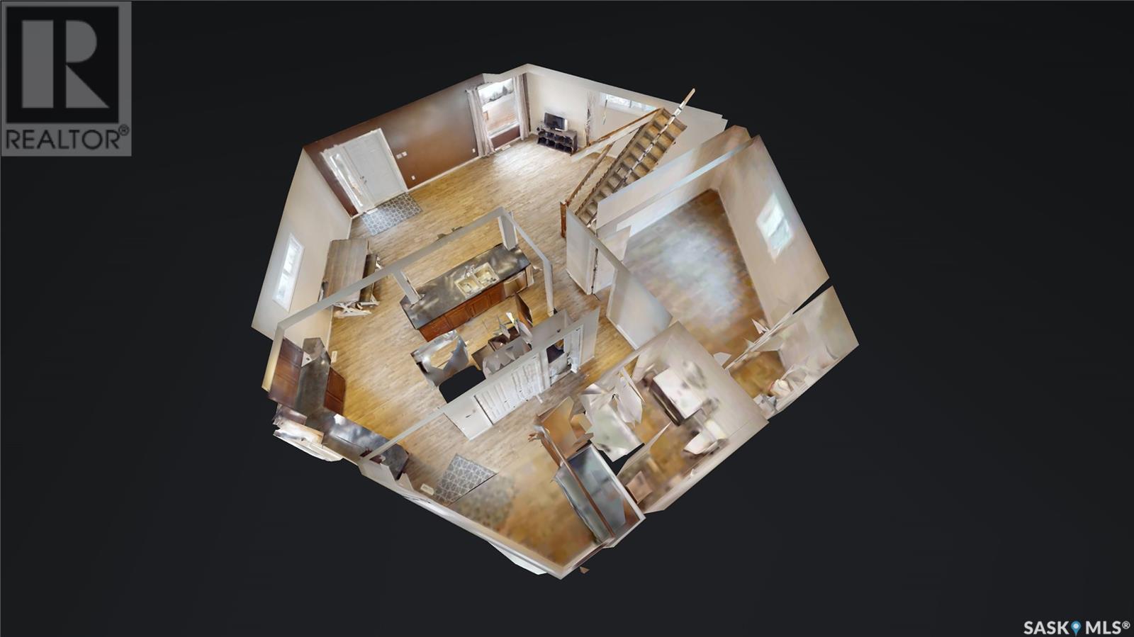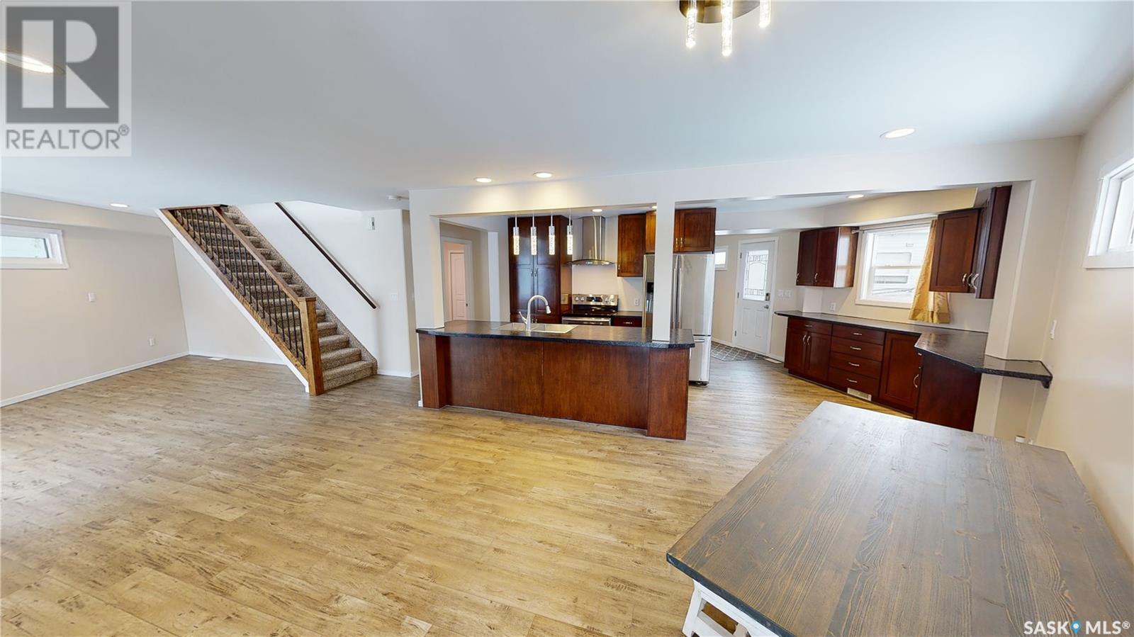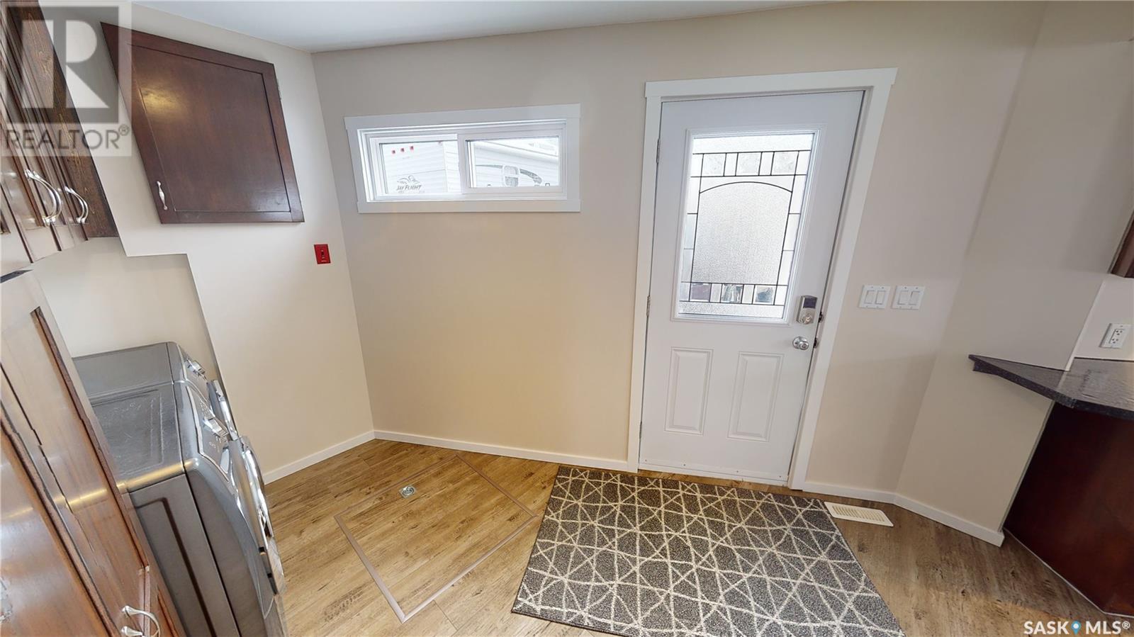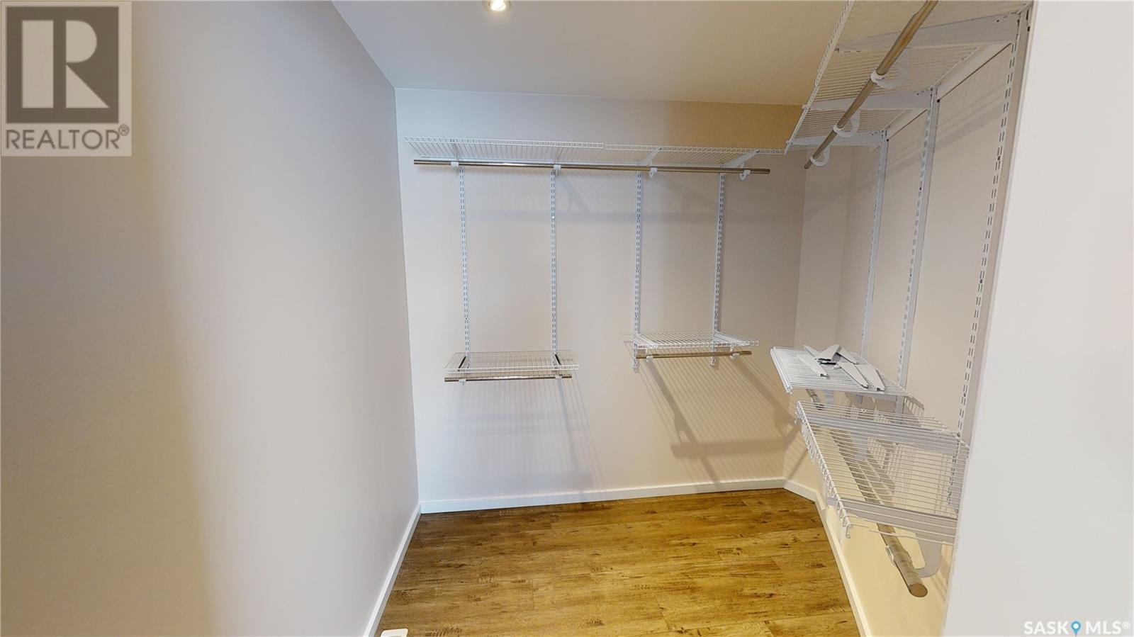4 Bedroom
2 Bathroom
2496 sqft
2 Level
Central Air Conditioning
Forced Air
Lawn
$450,000
KENOSEE LAKE - 4 BEDROOMS, 2 BATHS, APPROX 2500 SQ.FT. ON 2 LEVELS, DETACHED GARAGE, TRIPLE DRIVEWAY - RENOVATED INTERIOR & EXTERIOR, FRONT DECK. This property has it all! Included on the MAIN FLOOR: one bedroom with walk-in closet, 3pc bath with walk-in shower, laundry/mudroom with built-in storage above and down the hallway; open galley kitchen faces the large living room and dining area and a 2nd entrance to front deck. Up the renovated staircase leads to a bonus 2nd living room; 4pc Bathroom; 3 more bedrooms include the large Primary Bedroom that spans the length of the back of the house with a walk-in closet and 2nd access to the bathroom. A Pre-Home Inspection was completed October 25, 2022. The Property has gone through extensive renovations to interior, exterior, structure, appliances, interior walls, flooring, kitchen and bathrooms since purchased by the owner in 2013 (contact the agent for a reference list that includes dates). UPGRADES: Central Air Conditioning, Concrete driveway & Garage Pad, Gas On-Demand Water Heater (2021); Windows & Doors, Decking, Eaves (2022); Detached Garage added in 2022, Plumbing and Wiring (2015); metal Roof (2013); Water Curb Stop and Connection to Main (2022). The yard is nicely set back from the street with a few shrubs and space for a garden and further landscaping opportunities. Plenty of parking on the triple driveway that can fit a large RV. Additional Room measurements are noted on the enclosed 3D Matterport Tour. To arrange a Viewing, contact the listing agent. KENOSEE LAKE has so much to offer year round, enjoy the lake life! This property is walking distance to the waterfront, many services and recreational activities plus access to Moose Mountain Provincial Park just down the street. (id:51699)
Property Details
|
MLS® Number
|
SK956529 |
|
Property Type
|
Single Family |
|
Features
|
Treed, Corner Site, Rectangular, Recreational |
|
Structure
|
Deck |
Building
|
Bathroom Total
|
2 |
|
Bedrooms Total
|
4 |
|
Appliances
|
Washer, Refrigerator, Dishwasher, Dryer, Garage Door Opener Remote(s), Hood Fan, Stove |
|
Architectural Style
|
2 Level |
|
Basement Development
|
Not Applicable |
|
Basement Type
|
Crawl Space (not Applicable) |
|
Constructed Date
|
1976 |
|
Cooling Type
|
Central Air Conditioning |
|
Heating Fuel
|
Natural Gas |
|
Heating Type
|
Forced Air |
|
Stories Total
|
2 |
|
Size Interior
|
2496 Sqft |
|
Type
|
House |
Parking
|
Detached Garage
|
|
|
R V
|
|
|
Parking Space(s)
|
5 |
Land
|
Acreage
|
No |
|
Landscape Features
|
Lawn |
|
Size Frontage
|
50 Ft |
|
Size Irregular
|
5000.00 |
|
Size Total
|
5000 Sqft |
|
Size Total Text
|
5000 Sqft |
Rooms
| Level |
Type |
Length |
Width |
Dimensions |
|
Second Level |
Living Room |
|
|
on matterport x irregular |
|
Second Level |
Bedroom |
|
|
on matterport x irregular |
|
Second Level |
Bedroom |
11 ft ,2 in |
12 ft ,11 in |
11 ft ,2 in x 12 ft ,11 in |
|
Second Level |
4pc Bathroom |
7 ft ,10 in |
7 ft ,1 in |
7 ft ,10 in x 7 ft ,1 in |
|
Second Level |
Primary Bedroom |
|
|
on matterport x irregular |
|
Second Level |
Storage |
|
|
on matterport x irregular |
|
Main Level |
Other |
|
|
on matterport x irregular |
|
Main Level |
Kitchen |
17 ft ,1 in |
9 ft |
17 ft ,1 in x 9 ft |
|
Main Level |
Family Room |
|
|
on matterport x irregular |
|
Main Level |
3pc Bathroom |
7 ft ,3 in |
6 ft ,11 in |
7 ft ,3 in x 6 ft ,11 in |
|
Main Level |
Bedroom |
|
|
on matterport x irregular |
https://www.realtor.ca/real-estate/26440190/25-spadina-street-kenosee-lake

