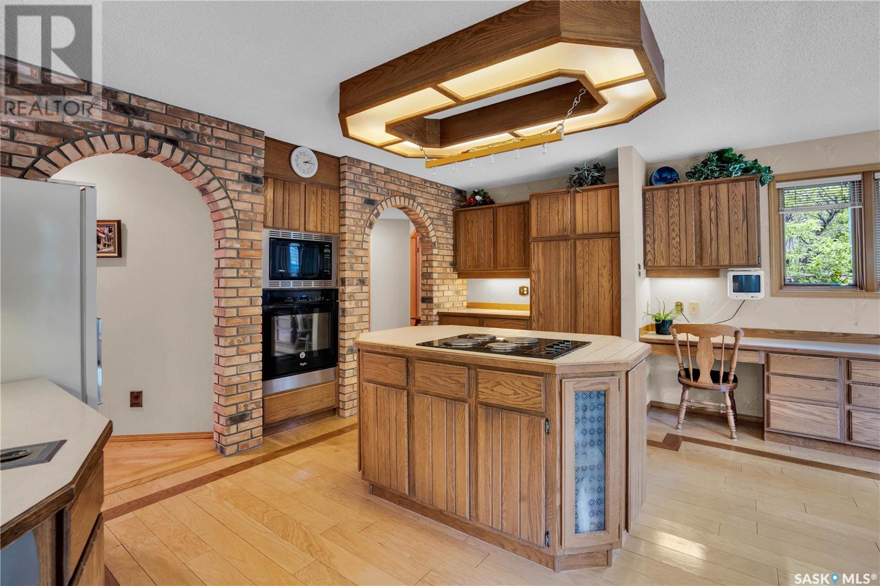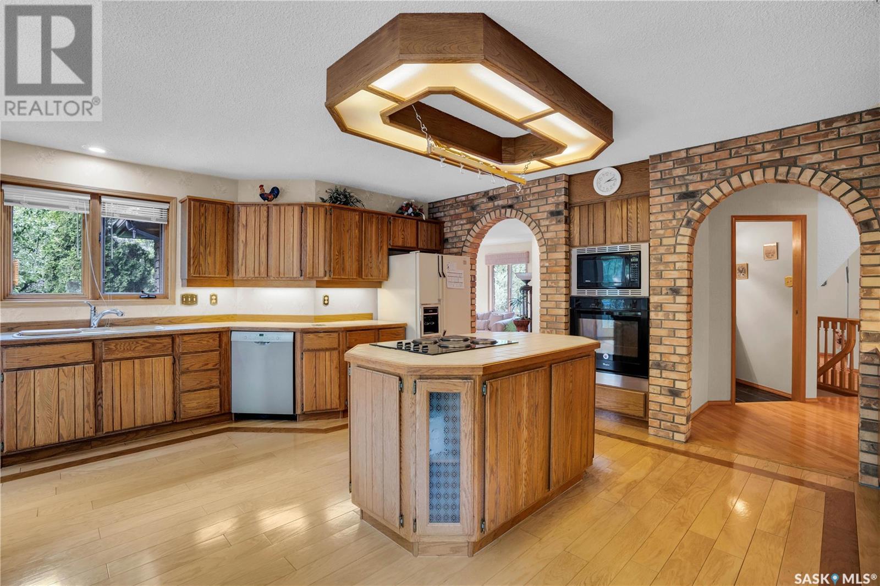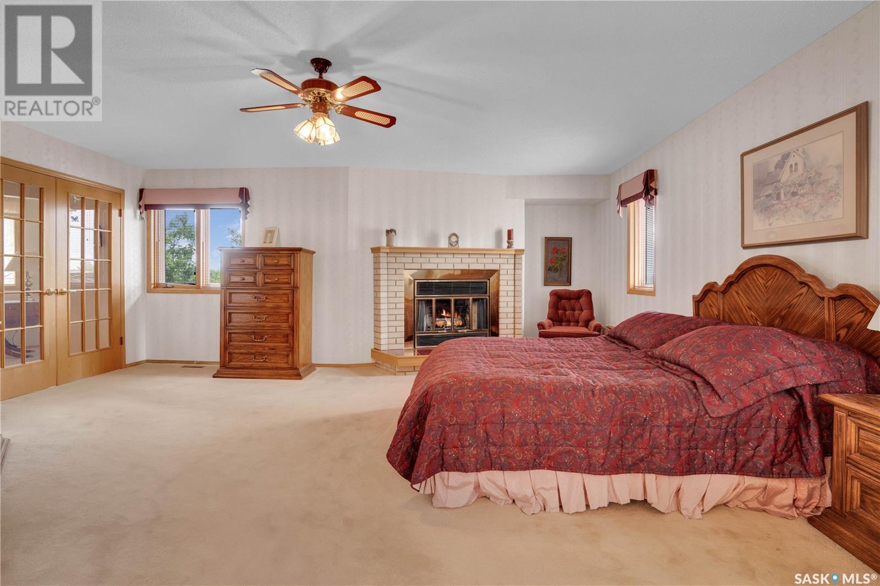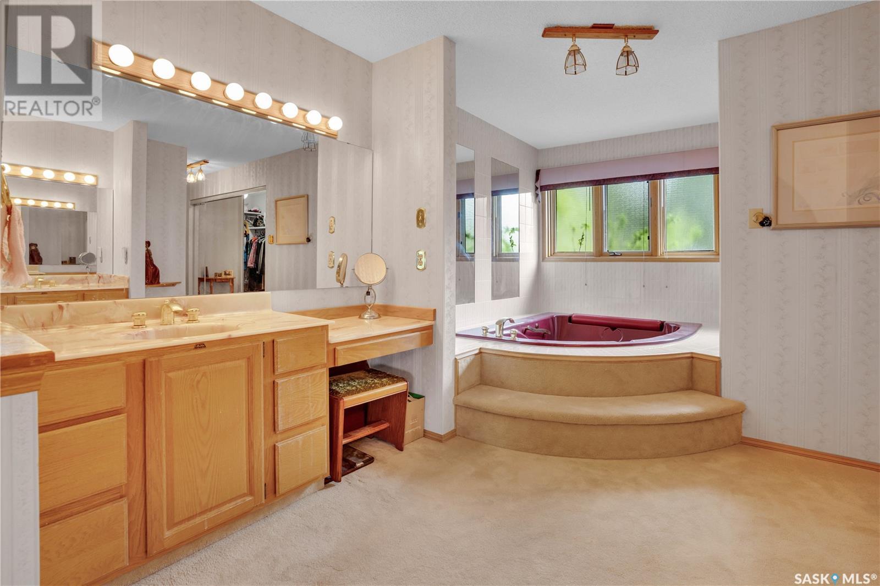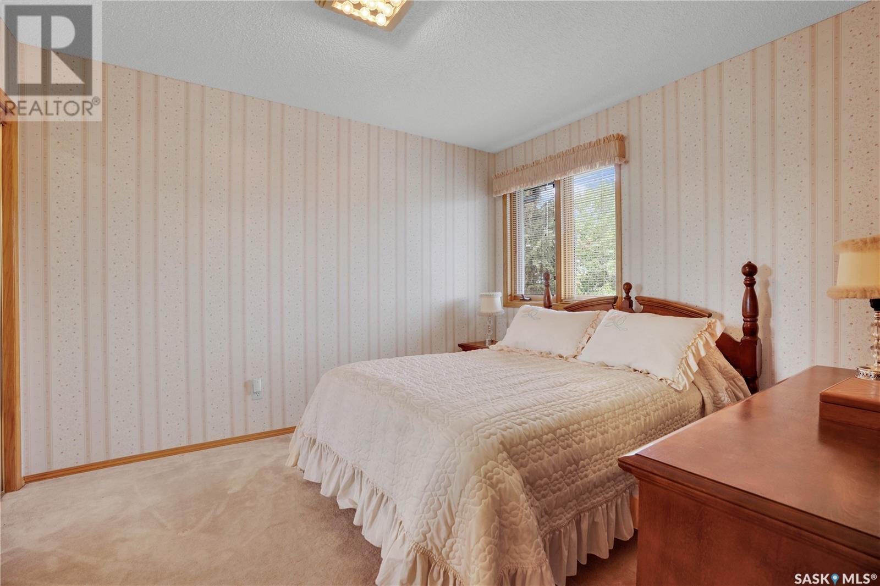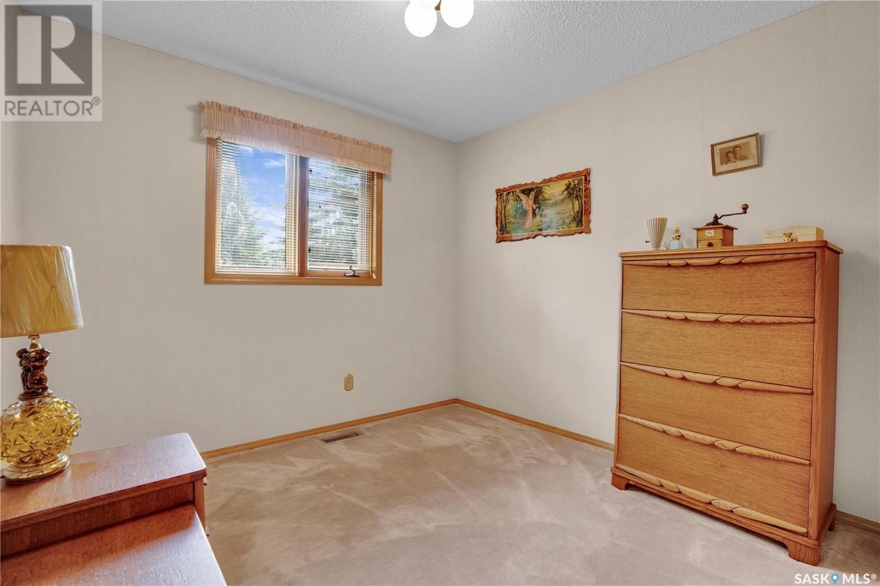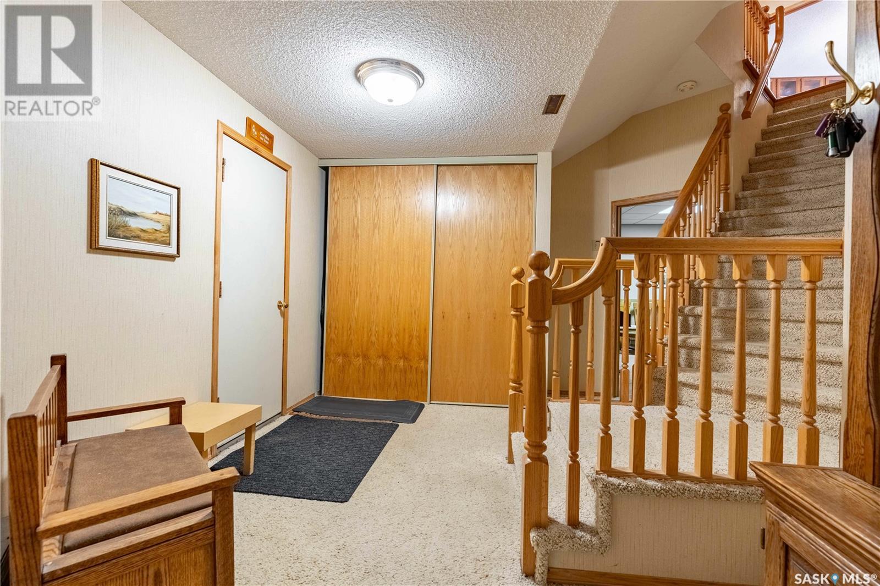5 Bedroom
4 Bathroom
3541 sqft
2 Level
Fireplace
Central Air Conditioning
Forced Air
Lawn, Underground Sprinkler
$779,000
Nestled just minutes away from Regina, the lovely and welcoming community of Lumsden awaits. With its K-12 School, charming Coffee Shops, Restaurants, and more, this area is perfect for families. Resting atop a hill overlooking a ravine and municipal reserve stands a grand two-story walkout home. Admire the stucco and Tyndall stone exterior as you arrive, instantly captivating your heart. Upon entering, encounter the elegant formal living room to the right. Pass through the brick archway to discover the spacious kitchen boasting ample oak cabinets with solid wood doors and drawers. Recently replaced, the built-in convection oven and microwave await your culinary adventures. Adjacent to the kitchen lies the formal dining room, adorned with a stunning gold chandelier and a built-in hutch. A highlight of the main floor is the cedar-lined family room, featuring a cozy wood fireplace with a stone mantle and a discreet wet bar closet. Step out onto the upper deck from the garden doors, offering breathtaking views of the valley. A main floor bedroom, ideal for a home office, and a convenient 2-piece powder room and laundry room complete this level. Ascend to the second floor to find three bedrooms and two full bathrooms. The primary bedroom is a sanctuary, boasting its own wood fireplace, a luxurious 5-piece ensuite with a two-person jet tub, and a generously sized walk-in closet. Descend to the basement, where direct access leads to the insulated double attached garage with an epoxy floor. The basement features a welcoming rec-room, an additional bedroom with a 3-piece bathroom, a small workshop near the furnace room, and a cold storage room. Outside, revel in the private backyard oasis resembling a forest retreat. Enjoy the rear deck, gazebo, shed, greenhouse, firepit area, and dog run. The furnaces were replaced in 2018, the water heater is new as of 2019 and the water softener is new in 2024. Don't miss your opportunity to view this stunning executive home. (id:51699)
Property Details
|
MLS® Number
|
SK973858 |
|
Property Type
|
Single Family |
|
Features
|
Treed, Rectangular, Balcony, Double Width Or More Driveway |
|
Structure
|
Deck, Patio(s) |
Building
|
Bathroom Total
|
4 |
|
Bedrooms Total
|
5 |
|
Appliances
|
Washer, Refrigerator, Satellite Dish, Dishwasher, Dryer, Microwave, Freezer, Garburator, Oven - Built-in, Window Coverings, Garage Door Opener Remote(s), Storage Shed, Stove |
|
Architectural Style
|
2 Level |
|
Basement Development
|
Finished |
|
Basement Type
|
Full (finished) |
|
Constructed Date
|
1987 |
|
Cooling Type
|
Central Air Conditioning |
|
Fireplace Fuel
|
Wood |
|
Fireplace Present
|
Yes |
|
Fireplace Type
|
Conventional |
|
Heating Fuel
|
Natural Gas |
|
Heating Type
|
Forced Air |
|
Stories Total
|
2 |
|
Size Interior
|
3541 Sqft |
|
Type
|
House |
Parking
|
Attached Garage
|
|
|
Parking Space(s)
|
4 |
Land
|
Acreage
|
No |
|
Landscape Features
|
Lawn, Underground Sprinkler |
|
Size Irregular
|
8541.00 |
|
Size Total
|
8541 Sqft |
|
Size Total Text
|
8541 Sqft |
Rooms
| Level |
Type |
Length |
Width |
Dimensions |
|
Second Level |
Bedroom |
|
|
9'6 x 9'5 |
|
Second Level |
Bedroom |
|
|
10'3 x 11'5 |
|
Second Level |
Primary Bedroom |
|
|
16'4 x 19'5 |
|
Second Level |
5pc Ensuite Bath |
|
|
Measurements not available |
|
Second Level |
4pc Bathroom |
|
|
Measurements not available |
|
Basement |
Other |
|
|
11'1 x 21'11 |
|
Basement |
Bedroom |
|
|
11'6 x 13'9 |
|
Basement |
3pc Bathroom |
|
|
Measurements not available |
|
Basement |
Workshop |
|
|
7'4 x 9'4 |
|
Basement |
Utility Room |
|
|
Measurements not available |
|
Main Level |
Bedroom |
|
|
14'7 x 11'4 |
|
Main Level |
Laundry Room |
|
|
Measurements not available |
|
Main Level |
Family Room |
|
|
23'1 x 23'7 |
|
Main Level |
Living Room |
|
|
14'1 x 22'11 |
|
Main Level |
2pc Bathroom |
|
|
Measurements not available |
|
Main Level |
Kitchen |
|
|
19'8 x 18' |
|
Main Level |
Dining Room |
|
|
12' x 12'7 |
https://www.realtor.ca/real-estate/27048689/250-prospect-crescent-lumsden












