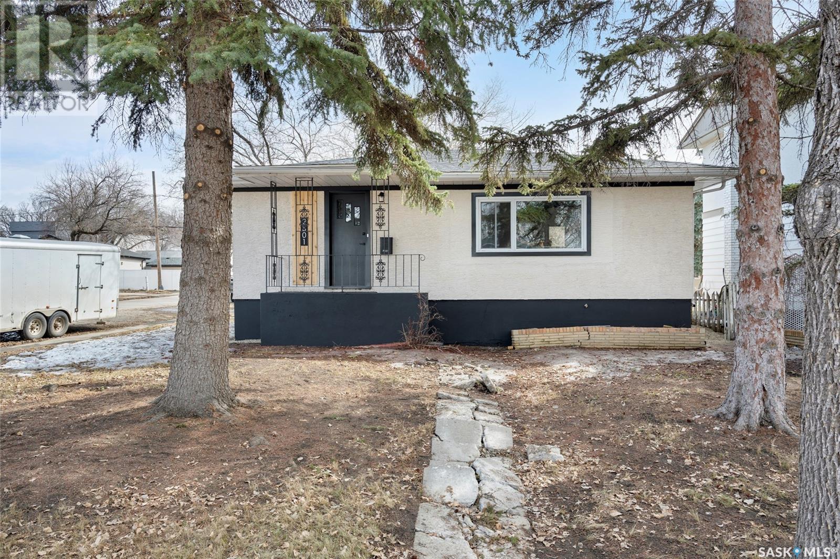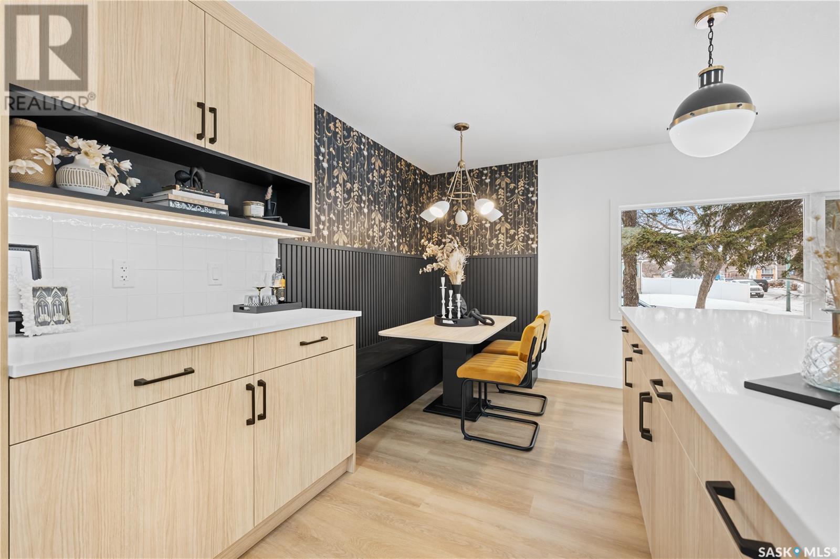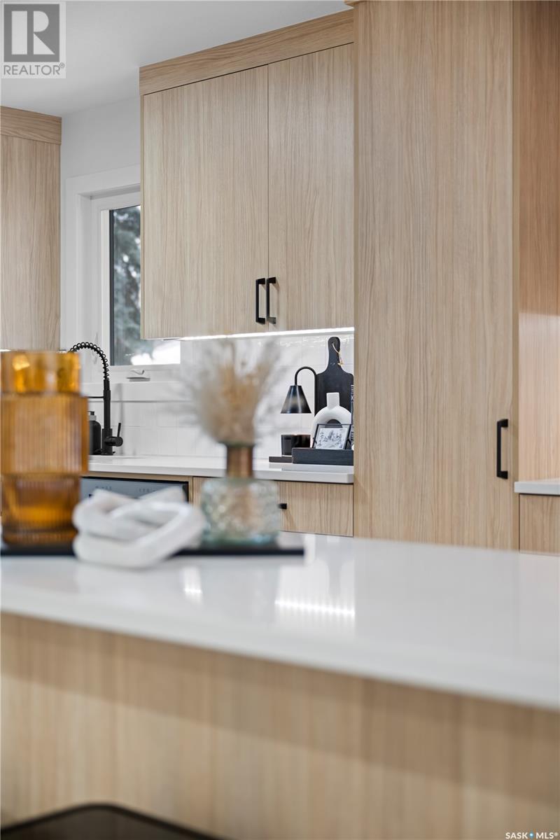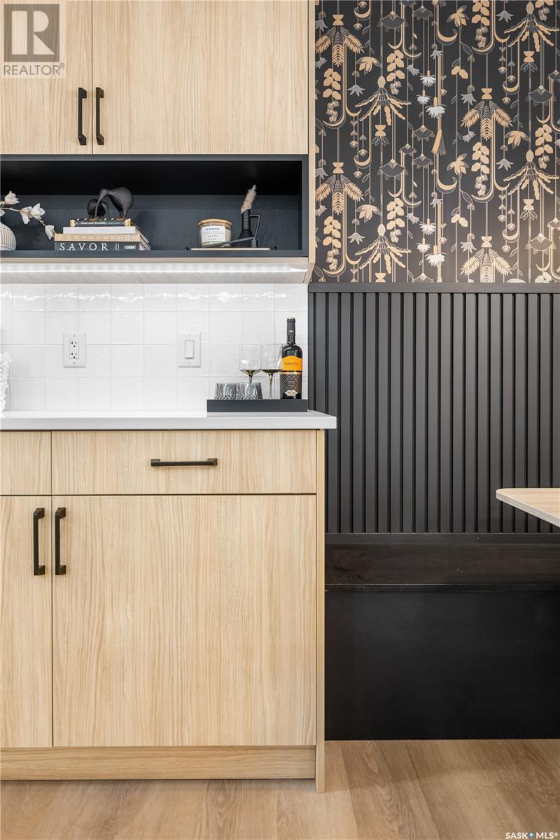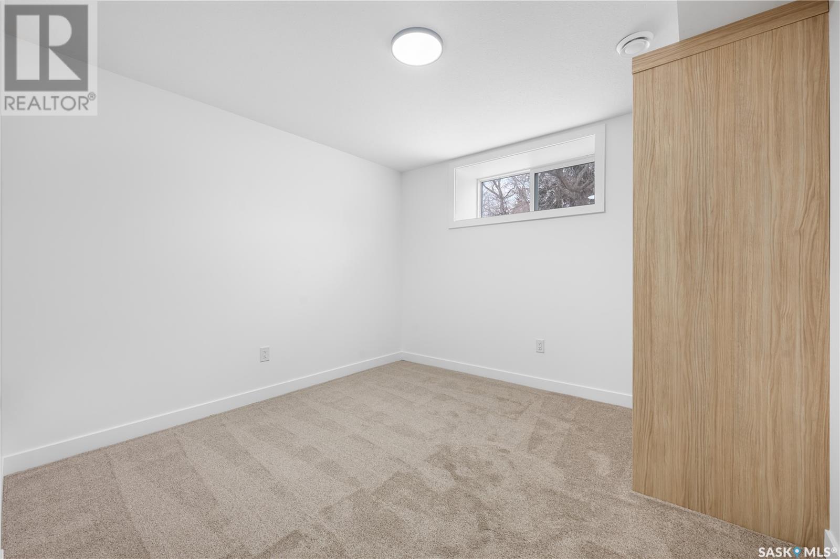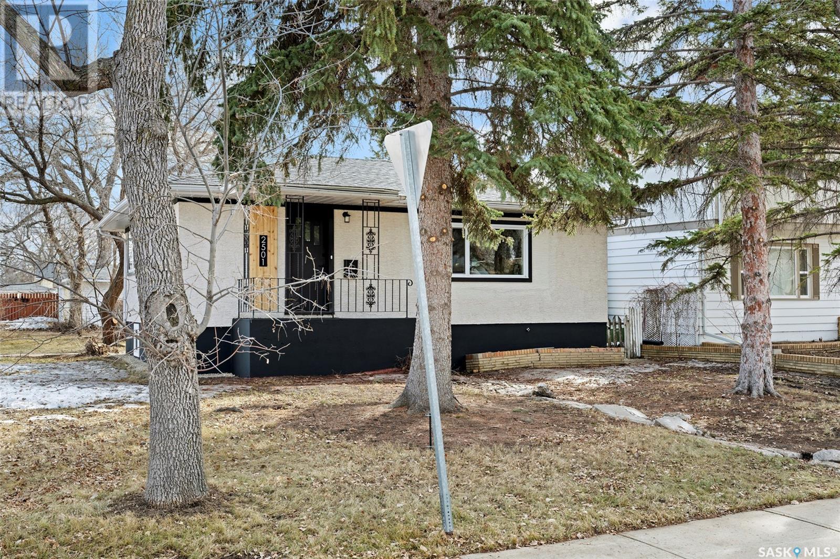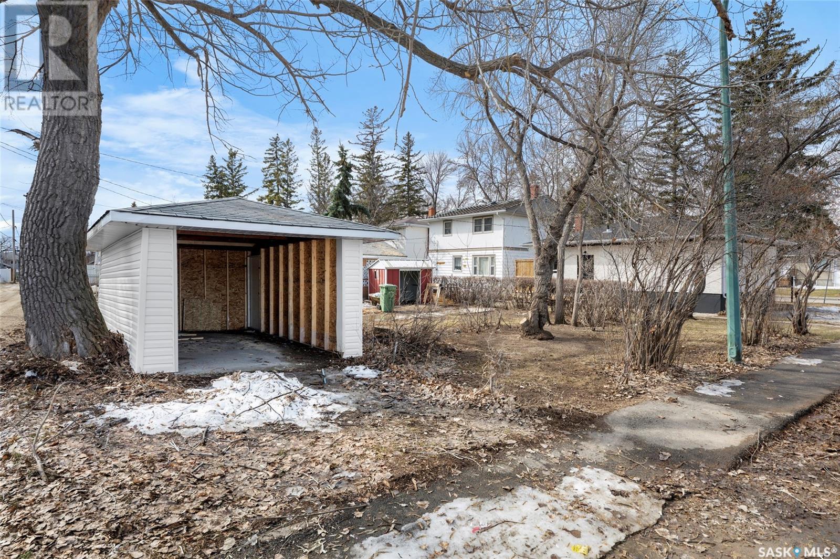2501 Mackay Street Regina, Saskatchewan S4N 2T6
$369,000
Welcome to 2501 MacKay St, located in the heart of Arnhem Place. You are steps away from Queen Elizabeth Jubilee Park, Candy Cane Park, Science Centre, schools, daycares and more. Upon entering this extensively renovated home you are greeted with an open concept living room and kitchen area. A sprawling kitchen and dining space with an 8ft island, custom cabinetry and Quartz throughout the entire home. Upstairs features two bedrooms and one fully renovated bathroom as well. Downstairs offers two more additional bedrooms, another full bathroom as well as a good sized laundry/furnace room. Stepping into the backyard you've got a brand new deck with privacy panels, a single detached garage and a lot of yard space left to create your own oasis. Property has new shingles, windows, basement has been fully braced and interior waterproofed, new sewer line, all new flooring throughout home, paint, updated lighting/plumbing and all appliances included. You do not want to miss this one. (id:51699)
Open House
This property has open houses!
1:00 pm
Ends at:3:00 pm
Property Details
| MLS® Number | SK002506 |
| Property Type | Single Family |
| Neigbourhood | Arnhem Place |
| Features | Corner Site, Sump Pump |
| Structure | Deck |
Building
| Bathroom Total | 2 |
| Bedrooms Total | 4 |
| Appliances | Washer, Refrigerator, Dishwasher, Dryer, Microwave, Garage Door Opener Remote(s), Storage Shed, Stove |
| Architectural Style | Bungalow |
| Basement Development | Finished |
| Basement Type | Full (finished) |
| Constructed Date | 1953 |
| Heating Fuel | Natural Gas |
| Heating Type | Forced Air |
| Stories Total | 1 |
| Size Interior | 832 Sqft |
| Type | House |
Parking
| Detached Garage | |
| Parking Space(s) | 3 |
Land
| Acreage | No |
| Fence Type | Partially Fenced |
| Size Frontage | 50 Ft |
| Size Irregular | 4999.00 |
| Size Total | 4999 Sqft |
| Size Total Text | 4999 Sqft |
Rooms
| Level | Type | Length | Width | Dimensions |
|---|---|---|---|---|
| Basement | Family Room | 17 ft ,5 in | 13 ft ,4 in | 17 ft ,5 in x 13 ft ,4 in |
| Basement | Bedroom | 11 ft ,2 in | 10 ft ,8 in | 11 ft ,2 in x 10 ft ,8 in |
| Basement | Bedroom | 10 ft ,6 in | 10 ft ,9 in | 10 ft ,6 in x 10 ft ,9 in |
| Basement | 3pc Bathroom | 7 ft ,4 in | 6 ft ,8 in | 7 ft ,4 in x 6 ft ,8 in |
| Basement | Other | 7 ft ,4 in | 12 ft | 7 ft ,4 in x 12 ft |
| Main Level | Kitchen | 10 ft | 8 ft ,9 in | 10 ft x 8 ft ,9 in |
| Main Level | Dining Room | 10 ft | 15 ft ,9 in | 10 ft x 15 ft ,9 in |
| Main Level | Living Room | 12 ft ,5 in | 12 ft ,7 in | 12 ft ,5 in x 12 ft ,7 in |
| Main Level | Foyer | 3 ft ,7 in | 6 ft | 3 ft ,7 in x 6 ft |
| Main Level | Bedroom | 13 ft ,2 in | 9 ft ,1 in | 13 ft ,2 in x 9 ft ,1 in |
| Main Level | Bedroom | 11 ft ,6 in | 9 ft ,7 in | 11 ft ,6 in x 9 ft ,7 in |
| Main Level | 4pc Bathroom | 5 ft | 9 ft ,4 in | 5 ft x 9 ft ,4 in |
https://www.realtor.ca/real-estate/28158239/2501-mackay-street-regina-arnhem-place
Interested?
Contact us for more information

