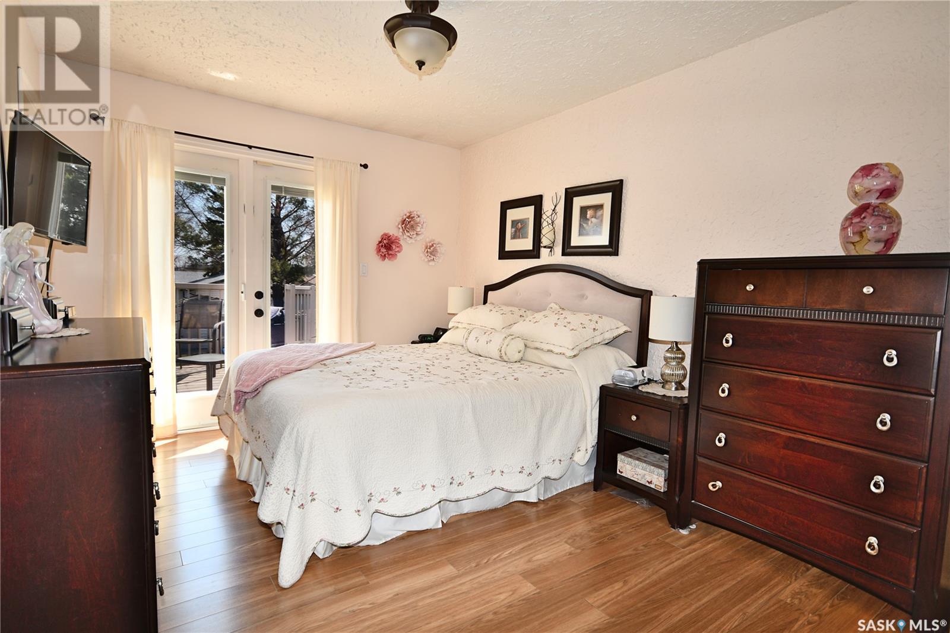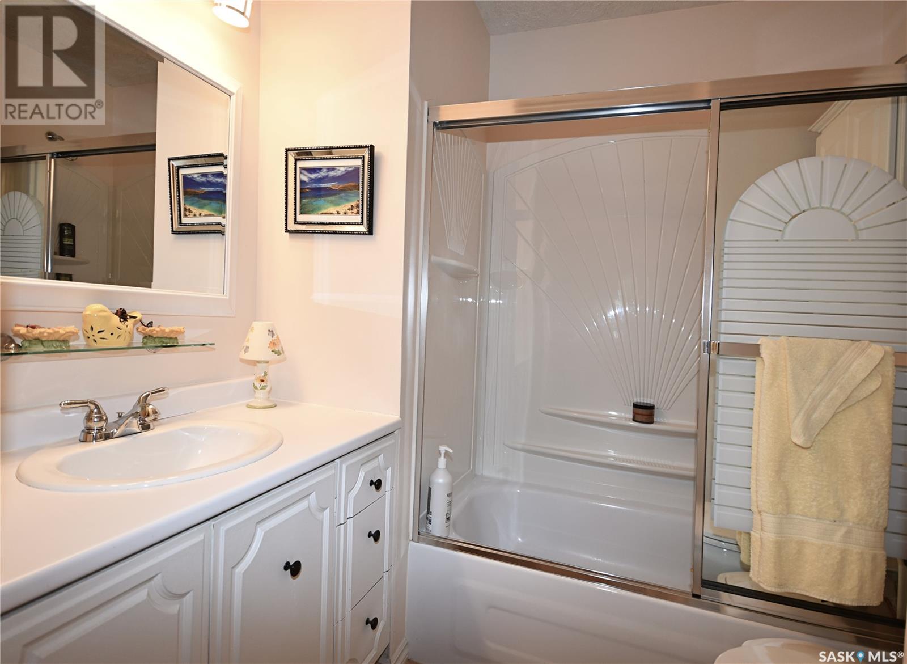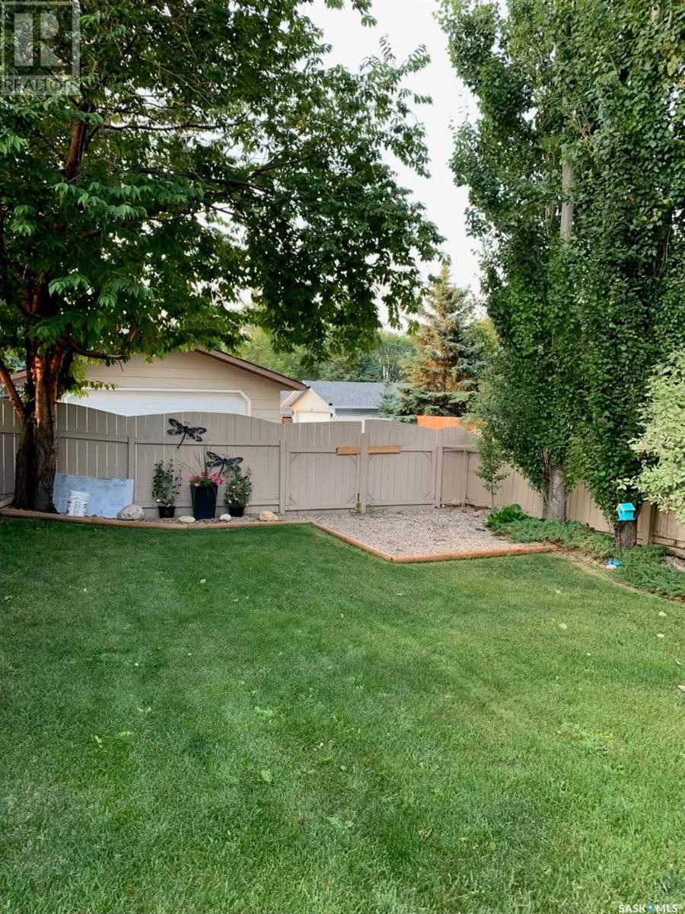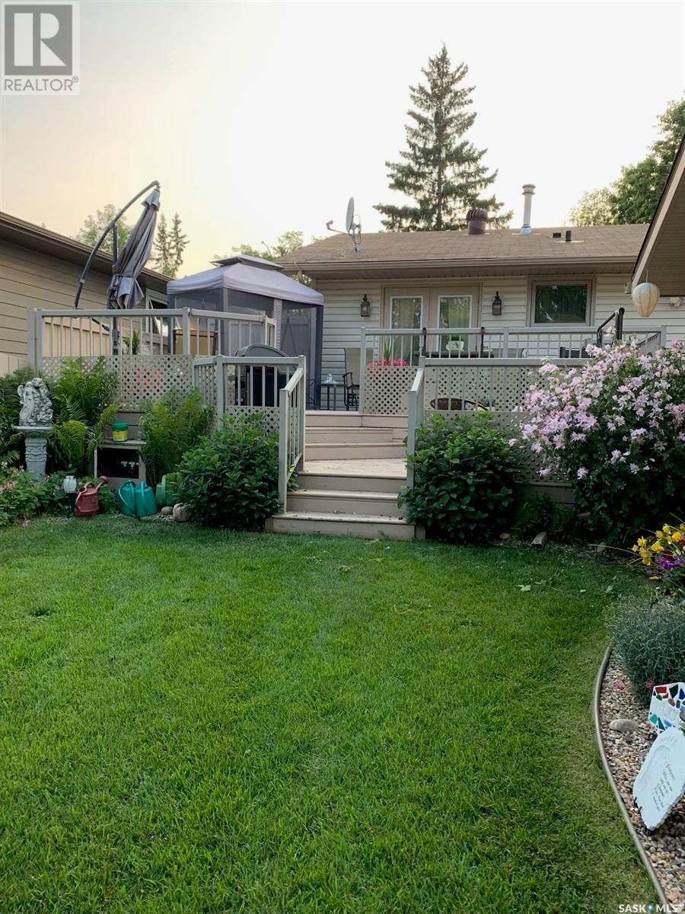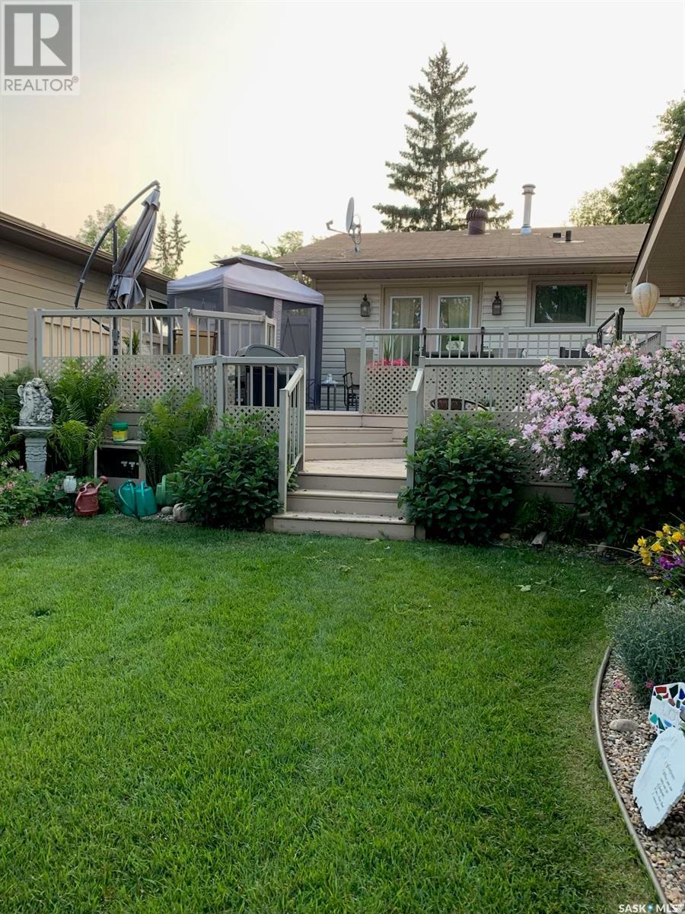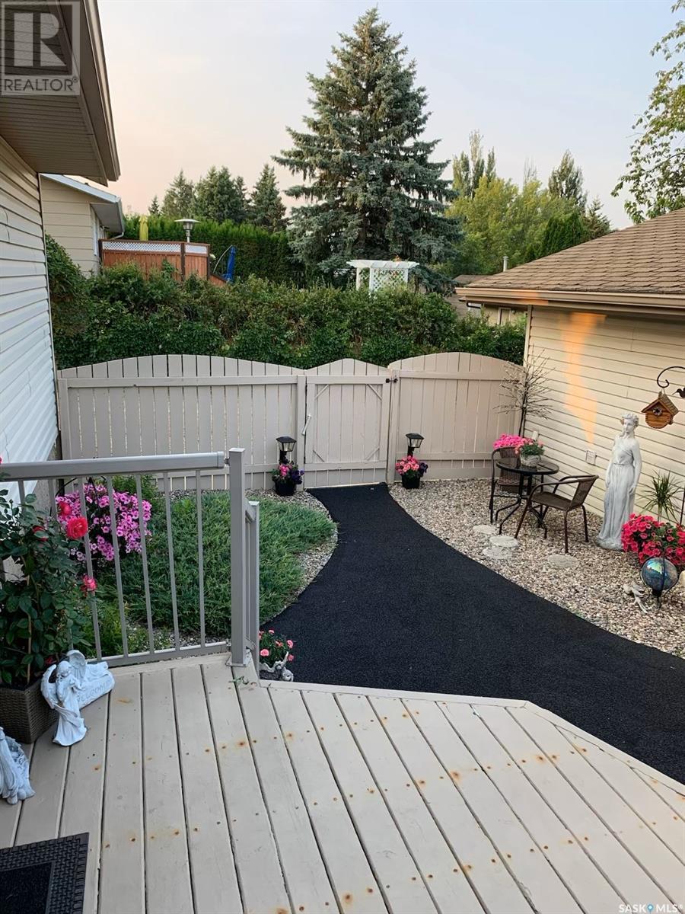4 Bedroom
3 Bathroom
1080 sqft
Bungalow
Fireplace
Central Air Conditioning
Forced Air
Lawn, Underground Sprinkler
$329,900
Welcome to this charming Crescent Acres bungalow. Lovingly maintained by the original owners since 1975, this 4-bedroom, 3-bathroom home showcases true pride of ownership throughout. Shingles were updated about 5 years ago on the house and just 1 year ago on the garage. Most windows are triple pane, and the fridge and stove are approximately 2 years old. The large, fenced backyard features a tiered three-level deck, an adorable playhouse with a shed, and a natural gas hookup currently connected to the firepit. There's plenty of room to park an RV or boat, plus a spacious, insulated double garage with alley access. The yard is beautifully landscaped with perennials and has underground sprinklers in the front and back. Close to Holy Cross, Vickers, and St. Francis Schools, this home is a must-see. (id:51699)
Property Details
|
MLS® Number
|
SK003066 |
|
Property Type
|
Single Family |
|
Neigbourhood
|
Crescent Acres |
|
Features
|
Treed, Lane, Rectangular |
|
Structure
|
Deck |
Building
|
Bathroom Total
|
3 |
|
Bedrooms Total
|
4 |
|
Appliances
|
Washer, Refrigerator, Satellite Dish, Dishwasher, Dryer, Microwave, Alarm System, Garburator, Window Coverings, Garage Door Opener Remote(s), Hood Fan, Storage Shed, Stove |
|
Architectural Style
|
Bungalow |
|
Basement Development
|
Finished |
|
Basement Type
|
Full (finished) |
|
Constructed Date
|
1975 |
|
Cooling Type
|
Central Air Conditioning |
|
Fire Protection
|
Alarm System |
|
Fireplace Fuel
|
Electric |
|
Fireplace Present
|
Yes |
|
Fireplace Type
|
Conventional |
|
Heating Fuel
|
Natural Gas |
|
Heating Type
|
Forced Air |
|
Stories Total
|
1 |
|
Size Interior
|
1080 Sqft |
|
Type
|
House |
Parking
|
Detached Garage
|
|
|
R V
|
|
|
Parking Space(s)
|
5 |
Land
|
Acreage
|
No |
|
Fence Type
|
Fence |
|
Landscape Features
|
Lawn, Underground Sprinkler |
|
Size Frontage
|
55 Ft ,9 In |
|
Size Irregular
|
0.17 |
|
Size Total
|
0.17 Ac |
|
Size Total Text
|
0.17 Ac |
Rooms
| Level |
Type |
Length |
Width |
Dimensions |
|
Basement |
Family Room |
|
|
22'11 x 11'11 |
|
Basement |
Bedroom |
|
|
12'0 x 16'1 |
|
Basement |
Den |
|
|
10'9 x 8'3 |
|
Basement |
3pc Bathroom |
|
|
4'4 x 7'11 |
|
Basement |
Laundry Room |
|
|
6'6 x 12'11 |
|
Basement |
Storage |
|
|
6'5 x 7'3 |
|
Main Level |
Living Room |
|
|
19'6 x 13'4 |
|
Main Level |
Dining Room |
|
|
11'8 x 8'0 |
|
Main Level |
Kitchen |
|
|
8'2 x 11'8 |
|
Main Level |
Primary Bedroom |
|
|
9'8 x 13'2 |
|
Main Level |
2pc Bathroom |
|
|
3'10 x 5'0 |
|
Main Level |
Bedroom |
|
|
10'4 x 9'8 |
|
Main Level |
Bedroom |
|
|
9'4 x 8'9 |
|
Main Level |
4pc Bathroom |
|
|
6'10 x 8'8 |
https://www.realtor.ca/real-estate/28183979/2502-15th-avenue-e-prince-albert-crescent-acres











