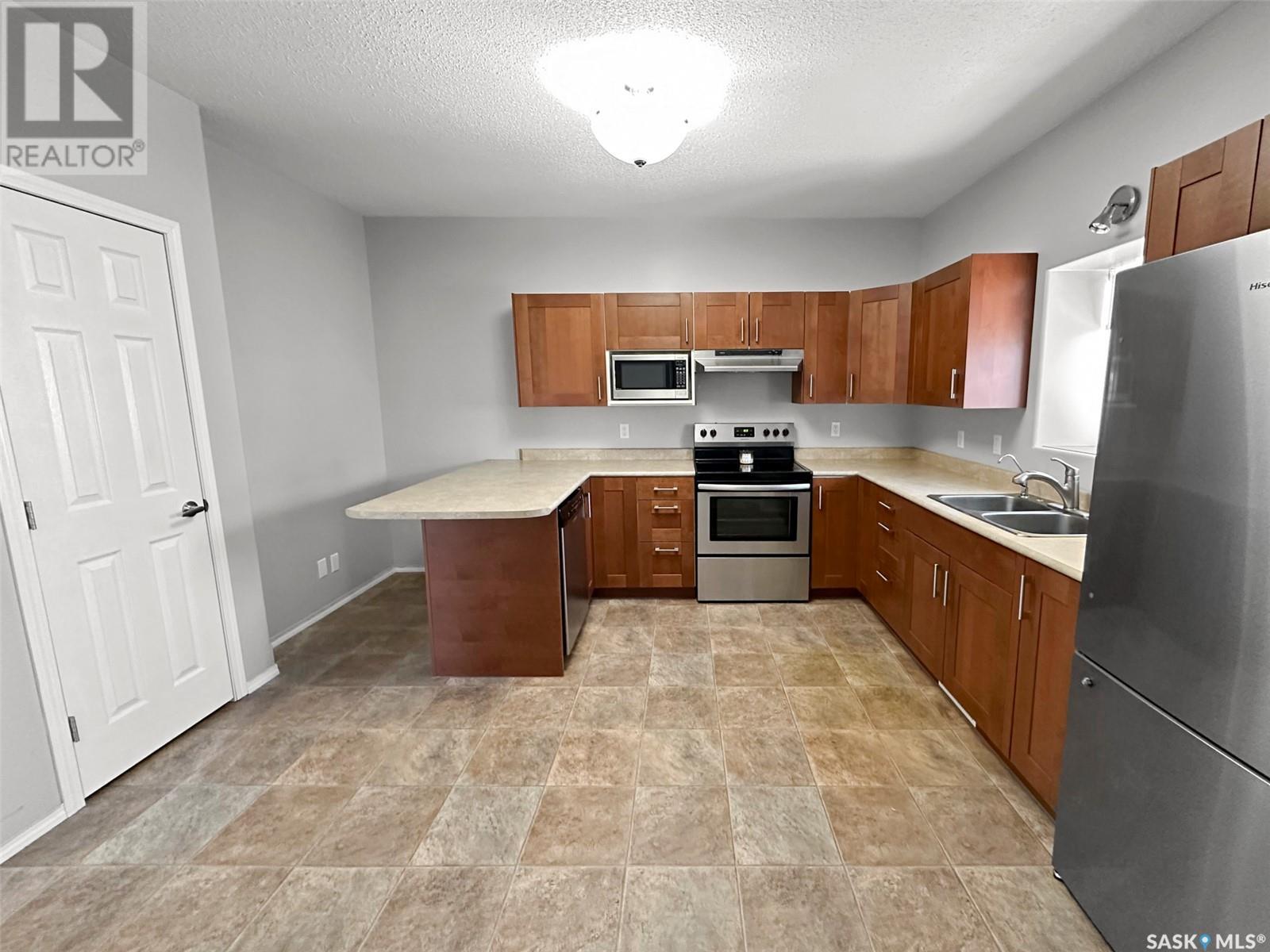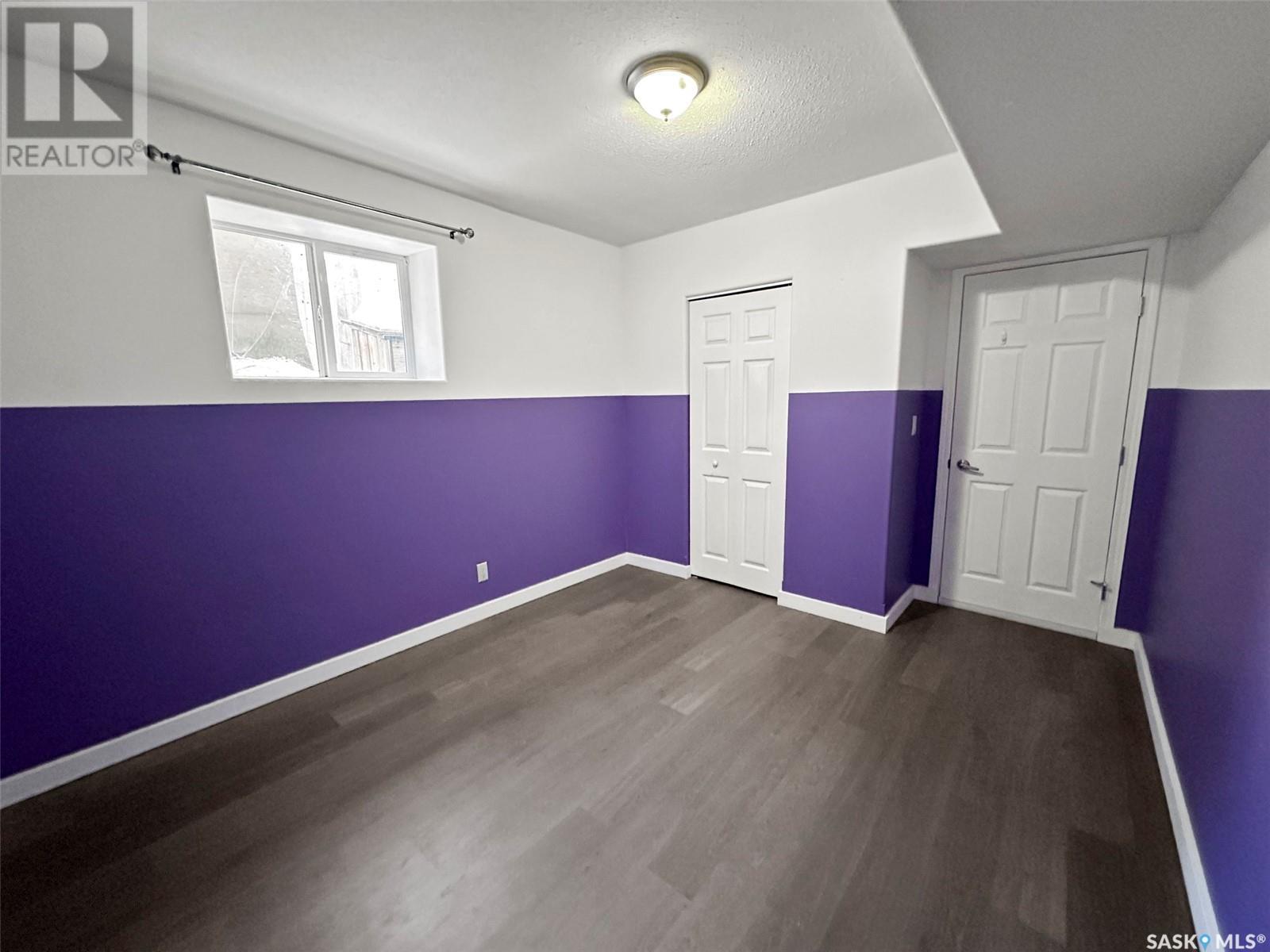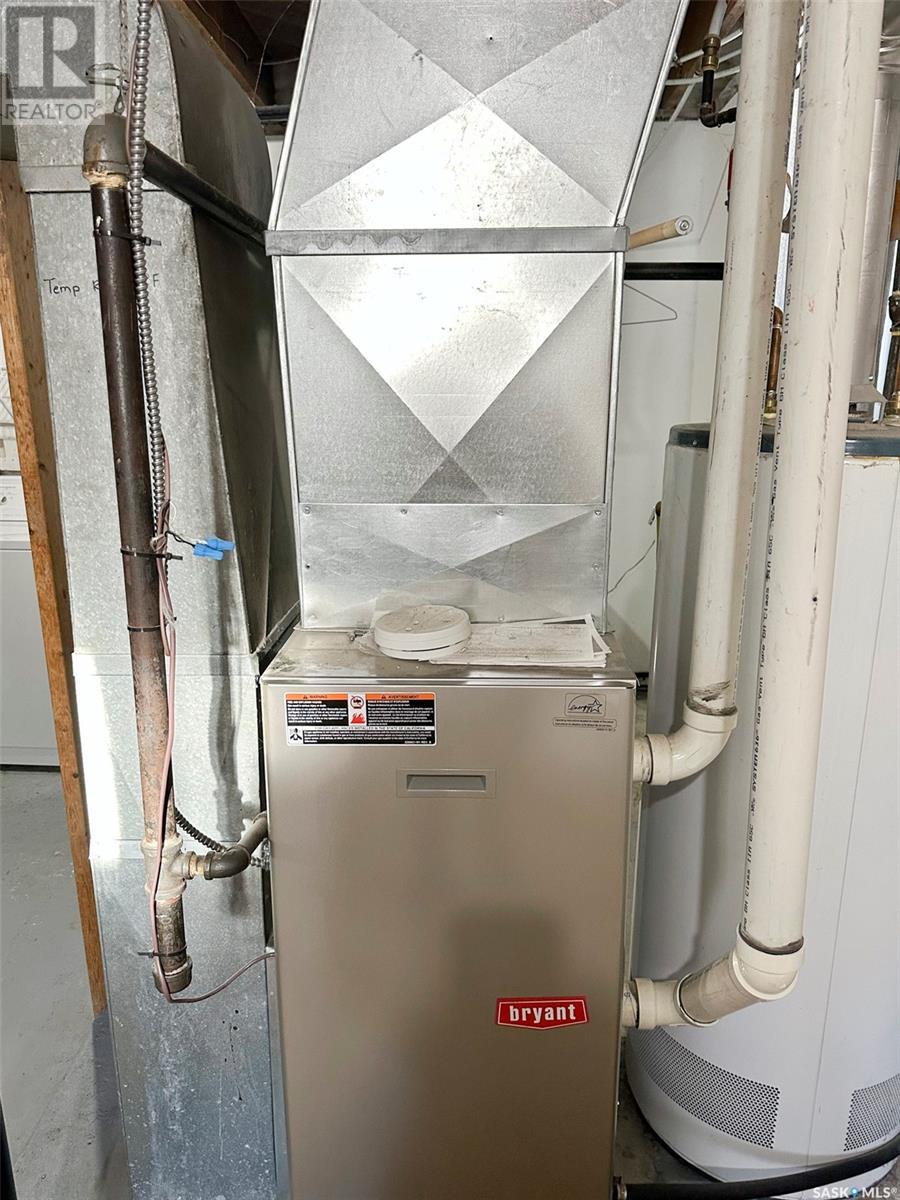3 Bedroom
2 Bathroom
840 sqft
Raised Bungalow
Forced Air
Lawn
$219,000
Welcome to this inviting raised bungalow, perfectly situated on a peaceful street close to Riverside Park and the picturesque Chinook Golf Course. This AFFORDABLE starter home offers a practical layout and comfortable living spaces, making it a great choice for first-time buyers or those looking to downsize. As you enter, you'll find a cozy living room featuring laminate flooring and a charming barn board accent wall, providing a warm atmosphere for relaxation. The modern maple kitchen is equipped with stainless steel appliances and offers ample space for meal preparation as well as a sit-up peninsula making it functional for everyday living and entertaining. The room adjacent could be used as an office or for additional dining. This bungalow includes one bedroom and a 4 piece bath on the main floor and two additional bedrooms in the basement, including a generous primary bedroom. The lower level also has a 2-piece bath. Updates over the years included shingles to house and garage (2022), vinyl siding, most windows PVC, energy-efficient furnace, plumbing updates and an upgraded electrical panel, so you can enjoy peace of mind knowing that the essentials are well taken care of. Step outside to your generous fully fenced backyard, complete with a landscaped lawn with lawn and zeriscaping and a gazebo on the south side—ideal for enjoying the outdoors or hosting gatherings with friends and family. The detached garage with parking available at the rear as well as the front driveway offer ample off street parking options. This charming raised bungalow is an excellent opportunity for those seeking an affordable home in a quiet neighbourhood with access to parks and pathways. Don’t miss your chance to make this property your own! (id:51699)
Property Details
|
MLS® Number
|
SK991021 |
|
Property Type
|
Single Family |
|
Neigbourhood
|
South East SC |
|
Features
|
Treed, Lane, Rectangular, Double Width Or More Driveway |
|
Structure
|
Deck |
Building
|
Bathroom Total
|
2 |
|
Bedrooms Total
|
3 |
|
Appliances
|
Washer, Refrigerator, Dishwasher, Dryer, Microwave, Window Coverings, Garage Door Opener Remote(s), Hood Fan, Storage Shed, Stove |
|
Architectural Style
|
Raised Bungalow |
|
Basement Development
|
Finished |
|
Basement Type
|
Full (finished) |
|
Constructed Date
|
1949 |
|
Heating Fuel
|
Natural Gas |
|
Heating Type
|
Forced Air |
|
Stories Total
|
1 |
|
Size Interior
|
840 Sqft |
|
Type
|
House |
Parking
|
Detached Garage
|
|
|
Gravel
|
|
|
Parking Space(s)
|
4 |
Land
|
Acreage
|
No |
|
Fence Type
|
Fence |
|
Landscape Features
|
Lawn |
|
Size Frontage
|
50 Ft |
|
Size Irregular
|
6500.00 |
|
Size Total
|
6500 Sqft |
|
Size Total Text
|
6500 Sqft |
Rooms
| Level |
Type |
Length |
Width |
Dimensions |
|
Basement |
Bedroom |
11 ft |
10 ft ,1 in |
11 ft x 10 ft ,1 in |
|
Basement |
Bedroom |
16 ft ,7 in |
10 ft |
16 ft ,7 in x 10 ft |
|
Basement |
2pc Bathroom |
5 ft ,4 in |
6 ft ,1 in |
5 ft ,4 in x 6 ft ,1 in |
|
Basement |
Utility Room |
12 ft ,10 in |
12 ft ,11 in |
12 ft ,10 in x 12 ft ,11 in |
|
Main Level |
Kitchen |
11 ft ,5 in |
12 ft ,8 in |
11 ft ,5 in x 12 ft ,8 in |
|
Main Level |
Living Room |
19 ft ,9 in |
11 ft ,11 in |
19 ft ,9 in x 11 ft ,11 in |
|
Main Level |
4pc Bathroom |
6 ft ,10 in |
4 ft ,10 in |
6 ft ,10 in x 4 ft ,10 in |
|
Main Level |
Dining Room |
9 ft ,9 in |
7 ft ,8 in |
9 ft ,9 in x 7 ft ,8 in |
|
Main Level |
Bedroom |
8 ft ,10 in |
9 ft ,7 in |
8 ft ,10 in x 9 ft ,7 in |
https://www.realtor.ca/real-estate/27756449/251-5th-avenue-se-swift-current-south-east-sc
























