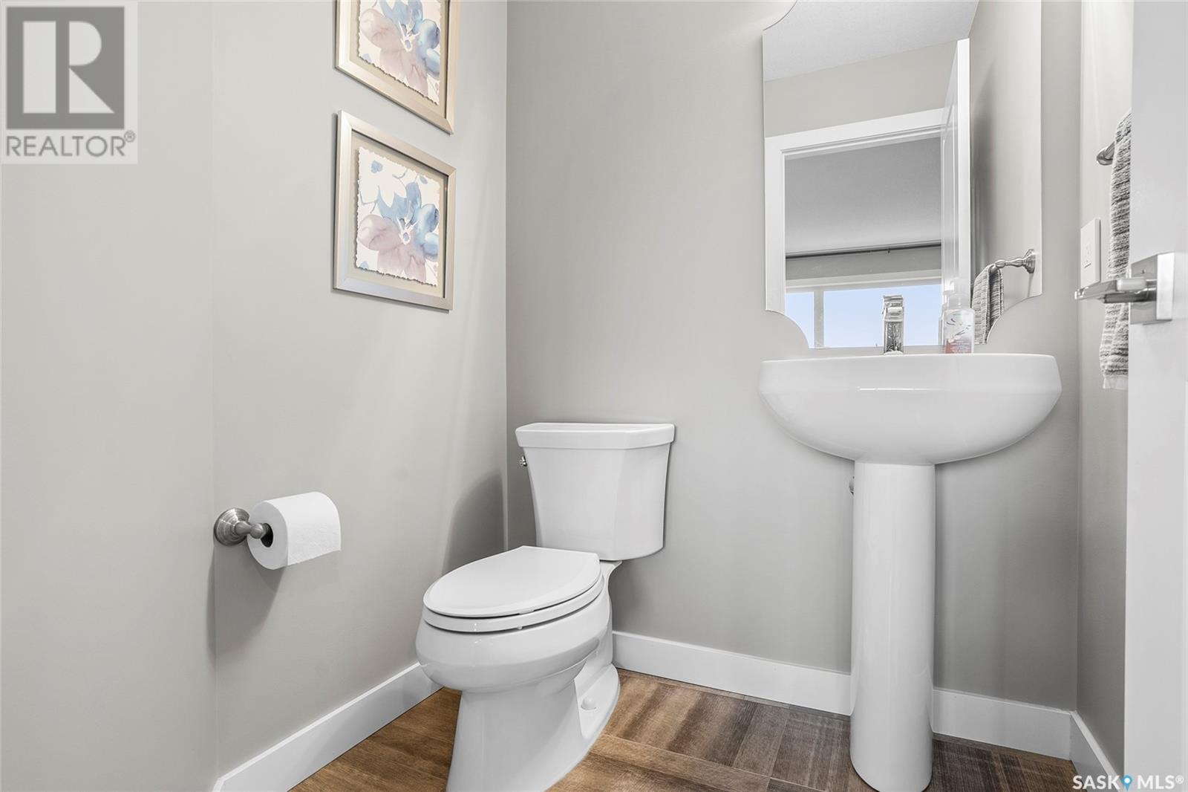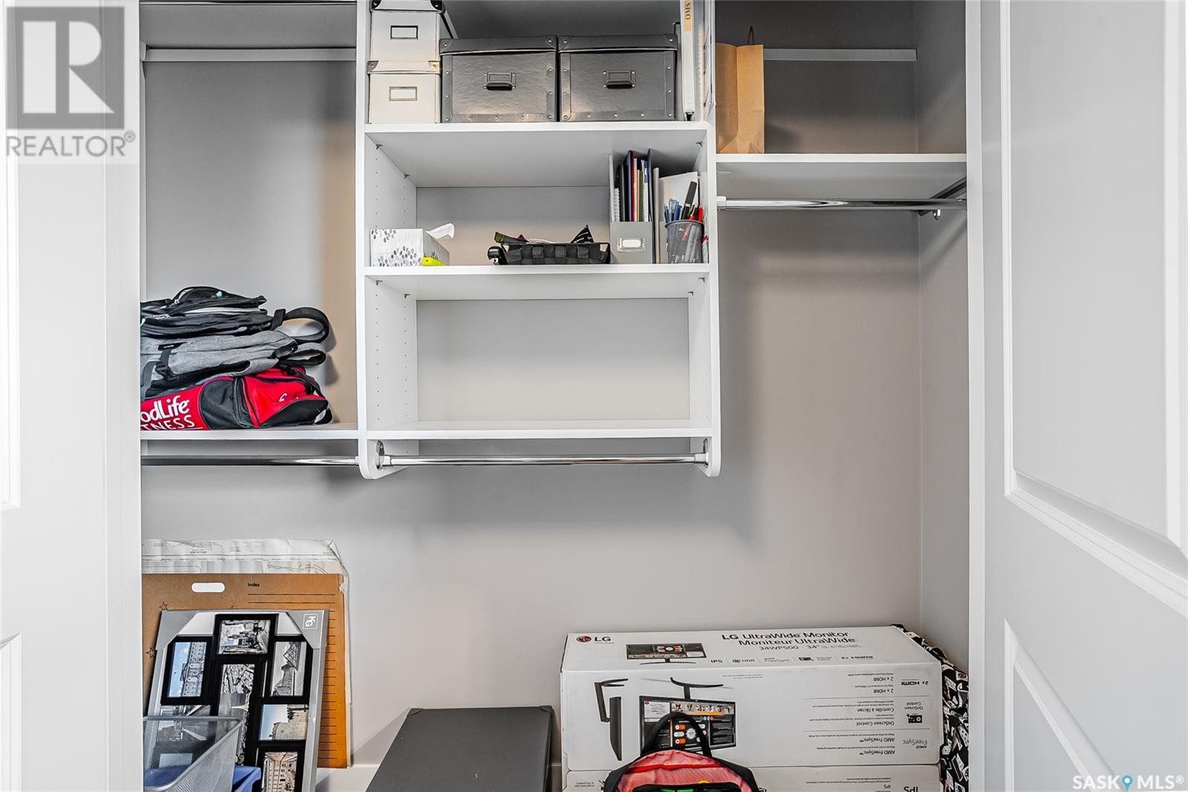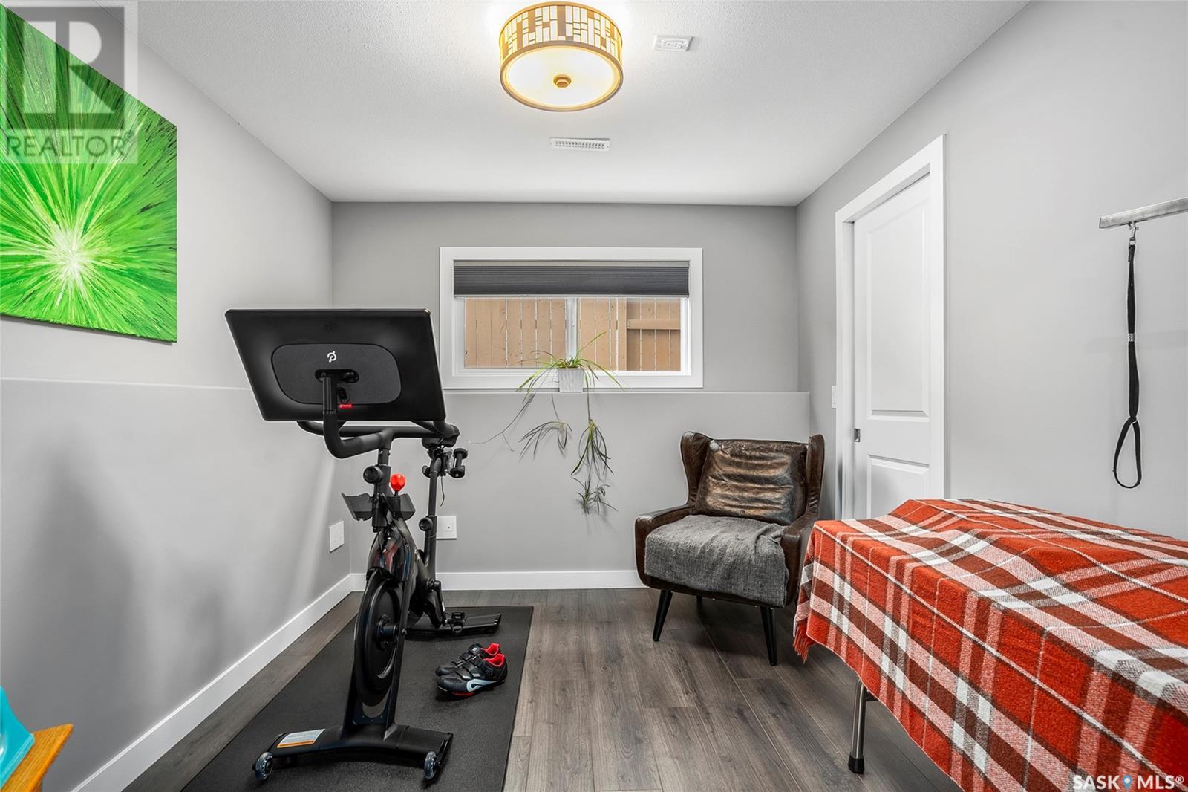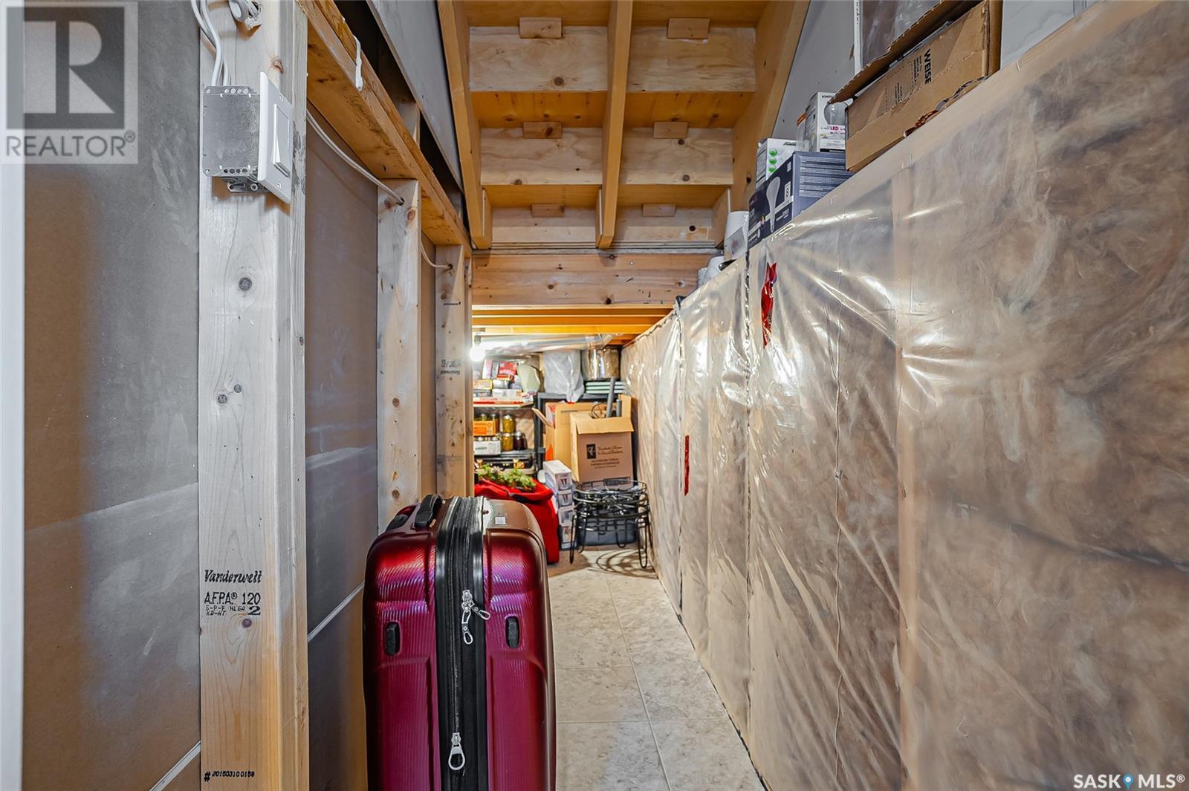4 Bedroom
4 Bathroom
1514 sqft
Central Air Conditioning
Forced Air
Lawn, Underground Sprinkler, Garden Area
$569,900
Welcome to 251 Eaton Crescent in the sought-after Rosewood neighborhood! This trendy home blends the appeal of a newer build with the charm of an established area. Designed for functionality and style, this fully developed space boasts 4 bedrooms, 3.5 bathrooms and 3 separate sitting areas, making it ideal for family living. As you step onto the inviting front porch, you’ll be welcomed by a large foyer that sets the tone for the rest of the home. The main floor offers an open-concept layout, featuring seamless wood flooring and is bathed in natural light from the oversized windows and triple patio doors. The spacious living room flows into the modern kitchen and dining area, making it perfect for entertaining. The kitchen showcases Whirlpool appliances, quartz countertops with a waterfall island, a coffee bar and ample storage in the corner pantry. A 2-piece powder room is located nearby, and you'll love the breathtaking views of the natural grasses and open space behind. The 2nd level is exclusively dedicated to the luxurious primary bedroom, complete with south-facing windows, a walk-in closet, and an ensuite featuring an upgraded tile shower. On the 3rd level, you'll find a bonus area perfect for kids, two additional bedrooms, a 4-piece bathroom, and a spacious laundry room ideal for sorting and folding. The fully developed basement provides even more living space, with a bright family room, a 4th bedroom, a full bathroom, and tons of storage for your extra belongings. This home comes packed with special features, including adjustable closet organizers, central air conditioning, an alarm system, natural gas BBQ hookup, and durable Hardy Board siding. The front of the home offers modern lines and a charming patio, while the spacious double driveway adds convenience. Out back, the fully fenced yard has been thoughtfully designed with a no-maintenance upper and lower deck, a firepit area, garden boxes, and gorgeous views of open grasslands. (id:51699)
Property Details
|
MLS® Number
|
SK984009 |
|
Property Type
|
Single Family |
|
Neigbourhood
|
Rosewood |
|
Features
|
Treed, Irregular Lot Size, Double Width Or More Driveway, Sump Pump |
|
Structure
|
Deck |
Building
|
Bathroom Total
|
4 |
|
Bedrooms Total
|
4 |
|
Appliances
|
Washer, Refrigerator, Dishwasher, Dryer, Microwave, Alarm System, Humidifier, Window Coverings, Garage Door Opener Remote(s), Central Vacuum - Roughed In, Stove |
|
Basement Development
|
Finished |
|
Basement Type
|
Full (finished) |
|
Constructed Date
|
2016 |
|
Construction Style Split Level
|
Split Level |
|
Cooling Type
|
Central Air Conditioning |
|
Fire Protection
|
Alarm System |
|
Heating Fuel
|
Natural Gas |
|
Heating Type
|
Forced Air |
|
Size Interior
|
1514 Sqft |
|
Type
|
House |
Parking
|
Attached Garage
|
|
|
Parking Space(s)
|
4 |
Land
|
Acreage
|
No |
|
Fence Type
|
Fence |
|
Landscape Features
|
Lawn, Underground Sprinkler, Garden Area |
|
Size Frontage
|
41 Ft |
|
Size Irregular
|
41x127 |
|
Size Total Text
|
41x127 |
Rooms
| Level |
Type |
Length |
Width |
Dimensions |
|
Second Level |
Primary Bedroom |
|
|
15'6 x 12'6 |
|
Second Level |
3pc Bathroom |
|
|
9'9 x 4'9 |
|
Third Level |
Bonus Room |
|
|
14'2 x 8'8 |
|
Third Level |
Laundry Room |
|
|
6'7 x 5'5 |
|
Third Level |
4pc Bathroom |
|
|
8' x 4'9 |
|
Third Level |
Bedroom |
|
|
9'5 x 8'9 |
|
Third Level |
Bedroom |
|
|
10'10 x 9'6 |
|
Fourth Level |
Family Room |
|
|
14'6 x 12'9 |
|
Fourth Level |
Bedroom |
|
|
11' x 9'4 |
|
Fourth Level |
4pc Bathroom |
|
|
7'8 x 5'5 |
|
Fourth Level |
Storage |
|
|
10'5 x 6'2 |
|
Main Level |
Living Room |
|
|
14' x 14' |
|
Main Level |
Dining Room |
|
|
10'4 x 11'3 |
|
Main Level |
Kitchen |
|
|
14' x 8'7 |
|
Main Level |
2pc Bathroom |
|
|
5' x 5' |
|
Main Level |
Foyer |
|
|
8' x 7'5 |
https://www.realtor.ca/real-estate/27441836/251-eaton-crescent-saskatoon-rosewood















































