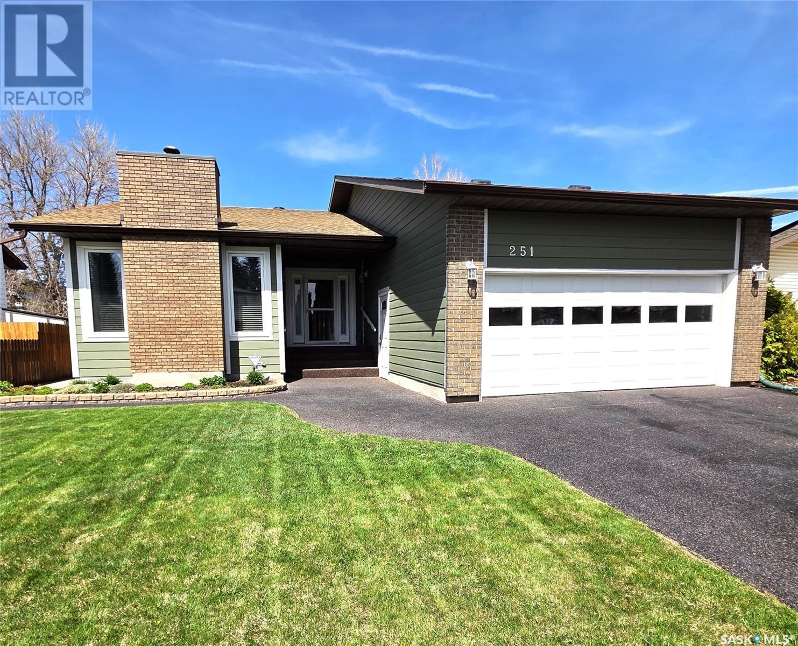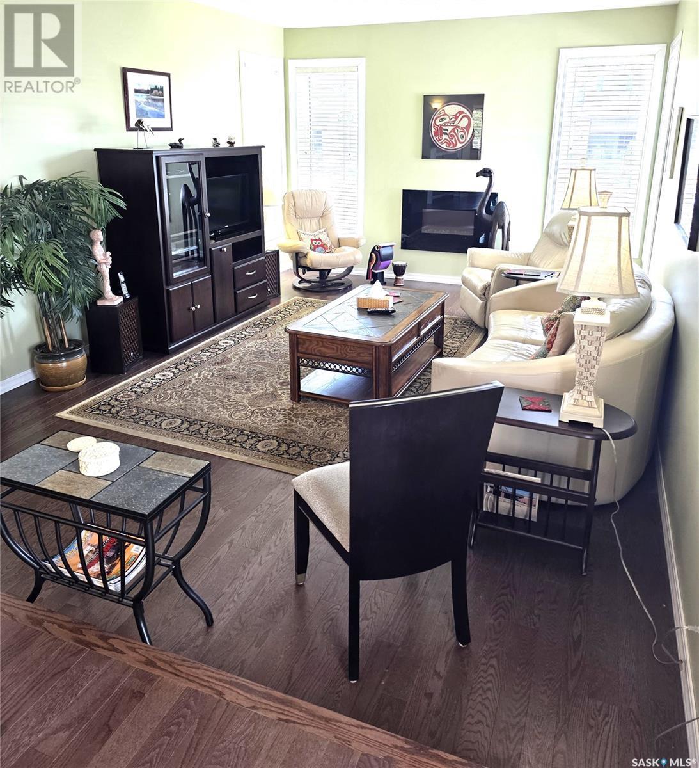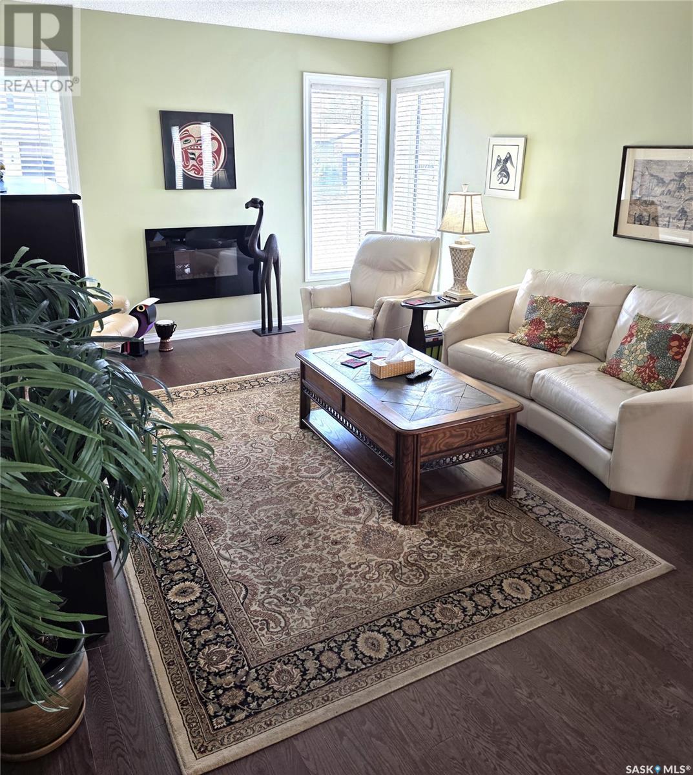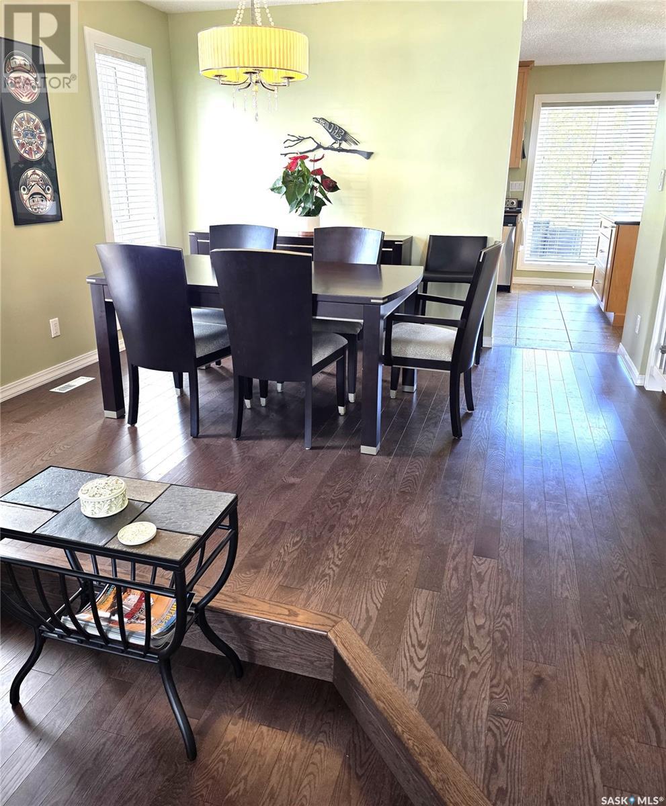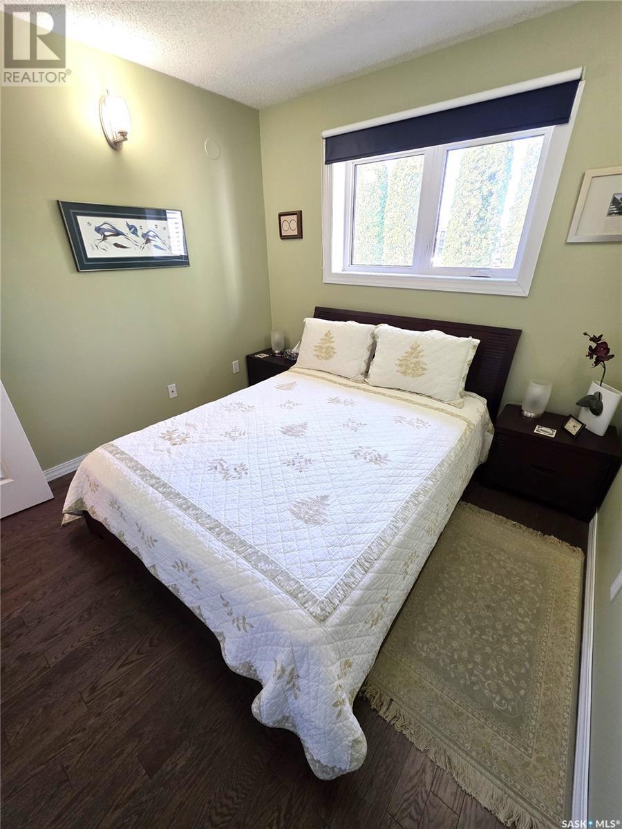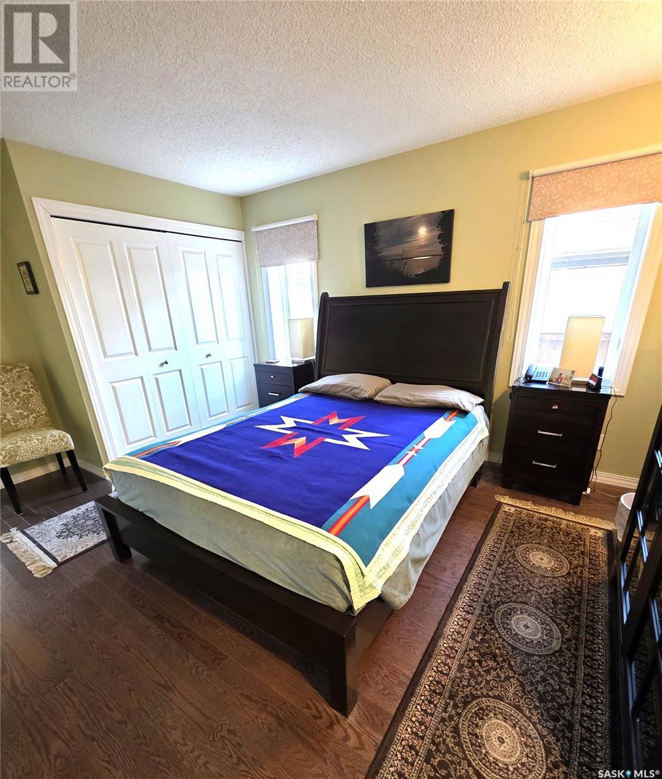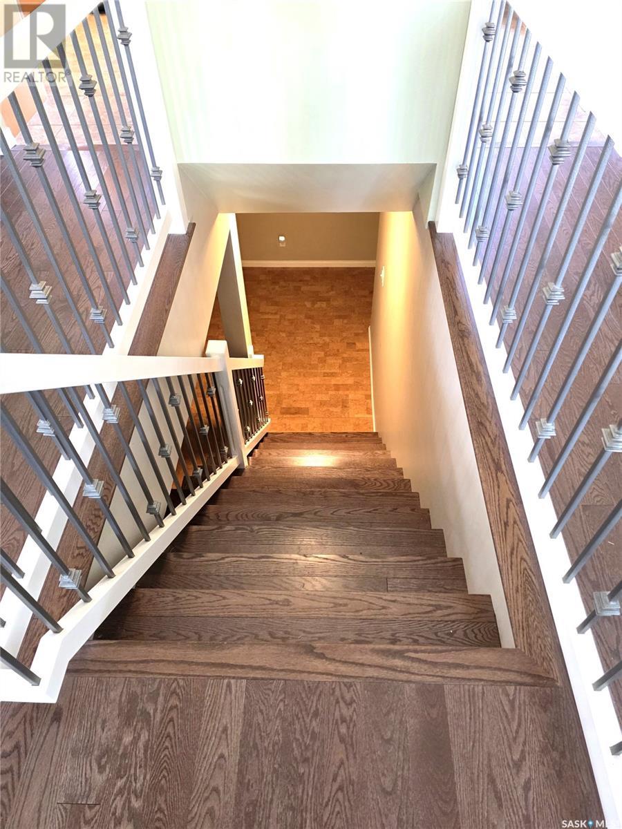4 Bedroom
3 Bathroom
1400 sqft
Bungalow
Fireplace
Central Air Conditioning, Air Exchanger
Forced Air
Lawn, Underground Sprinkler, Garden Area
$600,000
This 1400 square foot bungalow is in pristine condition. It features 3 plus 1 bedrooms and 3 bathrooms, a sunken living room, formal dining, large kitchen with an abundance of cupboards and pantry space, granite countertops and stainless steel appliances. The lower level features a huge games room, a family room, bedroom, 3 piece bathroom, large laundry room, storage room as well as a separate utility room. During the past 8 years the owner has upgraded to James Hardie siding (2017), new air conditioner unit (2018), new high efficiency furnace (2018), main floor interior painting (2018), 11 sink and toilet water valves replaced (2019), rubber pavement driveway, front walk and steps (2019), new heat recovery ventilator (2019), new fence on East and West sides (2021), new electrical panel and upgrades to system (2021), deck repainted (2022), water heater replaced (2024). The irregular lot size is 59 foot frontage, East side 121 foot depth, 51.8 feet across the back and 123.85 feet on the west side. There are underground sprinklers front and back, the home is very energy efficient and sits on a very exclusive silverwood court location.... As per the Seller’s direction, all offers will be presented on 2025-05-15 at 5:00 PM (id:51699)
Property Details
|
MLS® Number
|
SK005321 |
|
Property Type
|
Single Family |
|
Neigbourhood
|
Silverwood Heights |
|
Features
|
Cul-de-sac, Treed, Irregular Lot Size, Double Width Or More Driveway |
|
Structure
|
Deck |
Building
|
Bathroom Total
|
3 |
|
Bedrooms Total
|
4 |
|
Appliances
|
Washer, Refrigerator, Dishwasher, Dryer, Microwave, Freezer, Humidifier, Window Coverings, Garage Door Opener Remote(s), Central Vacuum, Storage Shed, Stove |
|
Architectural Style
|
Bungalow |
|
Basement Development
|
Finished |
|
Basement Type
|
Full (finished) |
|
Constructed Date
|
1983 |
|
Cooling Type
|
Central Air Conditioning, Air Exchanger |
|
Fireplace Fuel
|
Electric |
|
Fireplace Present
|
Yes |
|
Fireplace Type
|
Conventional |
|
Heating Fuel
|
Natural Gas |
|
Heating Type
|
Forced Air |
|
Stories Total
|
1 |
|
Size Interior
|
1400 Sqft |
|
Type
|
House |
Parking
|
Attached Garage
|
|
|
Parking Space(s)
|
4 |
Land
|
Acreage
|
No |
|
Fence Type
|
Fence |
|
Landscape Features
|
Lawn, Underground Sprinkler, Garden Area |
|
Size Frontage
|
59 Ft |
|
Size Irregular
|
59x123x42x121 |
|
Size Total Text
|
59x123x42x121 |
Rooms
| Level |
Type |
Length |
Width |
Dimensions |
|
Basement |
Family Room |
|
|
Measurements not available |
|
Basement |
Games Room |
11 ft ,7 in |
36 ft |
11 ft ,7 in x 36 ft |
|
Basement |
Bedroom |
|
|
Measurements not available |
|
Basement |
3pc Bathroom |
|
|
Measurements not available |
|
Basement |
Laundry Room |
|
|
Measurements not available |
|
Main Level |
Living Room |
12 ft ,5 in |
18 ft |
12 ft ,5 in x 18 ft |
|
Main Level |
Dining Room |
12 ft ,5 in |
11 ft ,6 in |
12 ft ,5 in x 11 ft ,6 in |
|
Main Level |
Kitchen |
10 ft |
18 ft ,7 in |
10 ft x 18 ft ,7 in |
|
Main Level |
Primary Bedroom |
11 ft ,9 in |
13 ft |
11 ft ,9 in x 13 ft |
|
Main Level |
3pc Ensuite Bath |
|
|
Measurements not available |
|
Main Level |
Bedroom |
9 ft ,2 in |
9 ft ,11 in |
9 ft ,2 in x 9 ft ,11 in |
|
Main Level |
4pc Bathroom |
|
|
Measurements not available |
|
Main Level |
Bedroom |
9 ft ,5 in |
9 ft ,10 in |
9 ft ,5 in x 9 ft ,10 in |
https://www.realtor.ca/real-estate/28295852/251-girgulis-court-saskatoon-silverwood-heights


