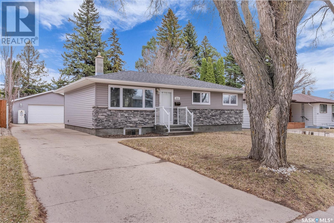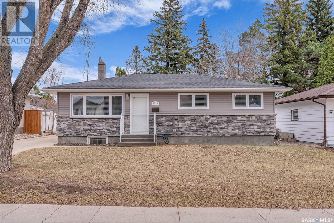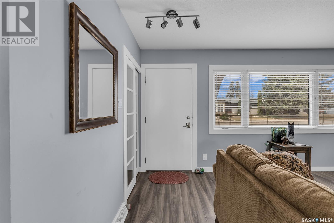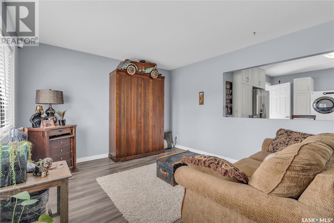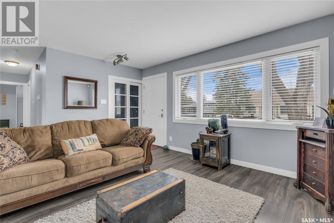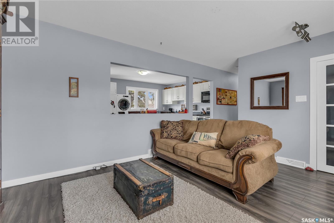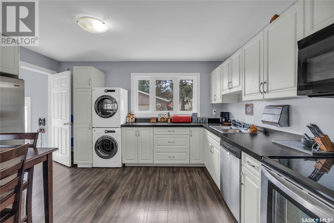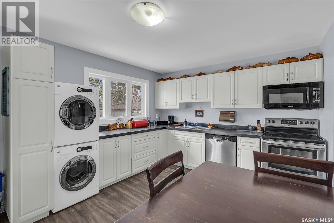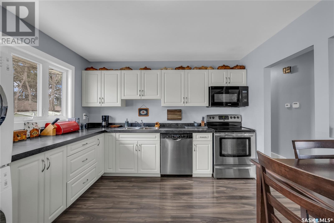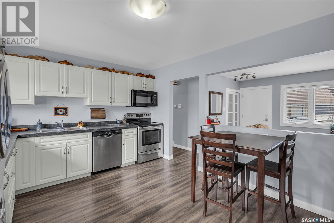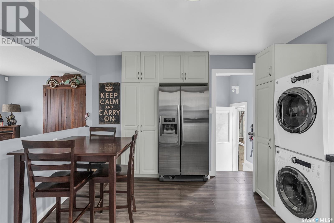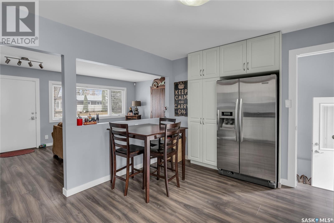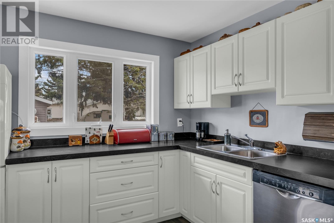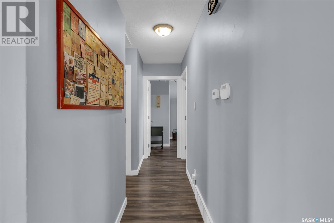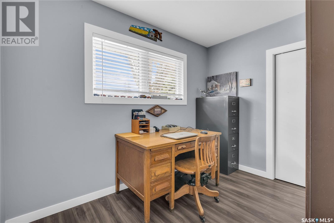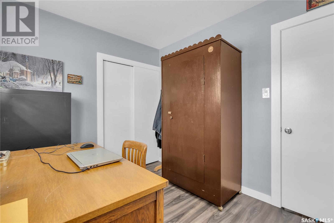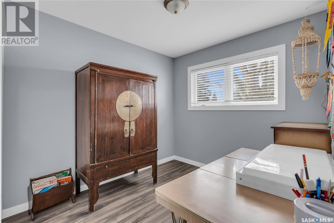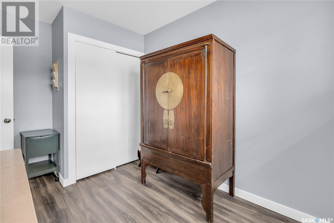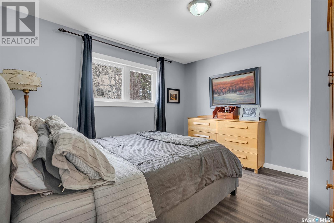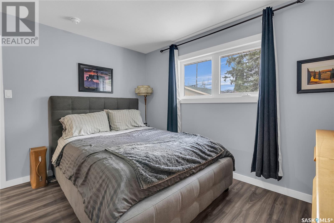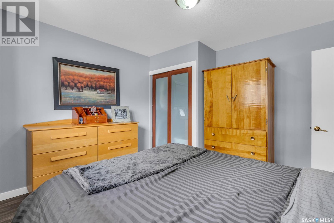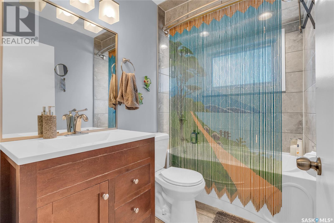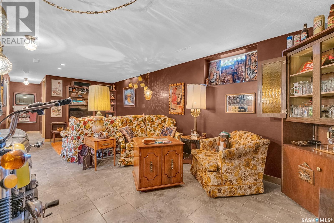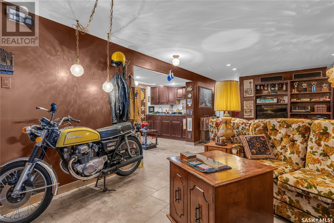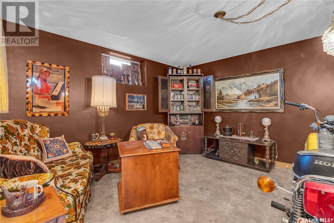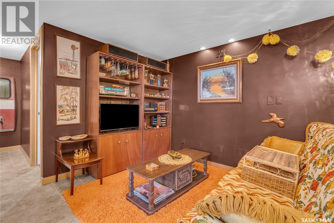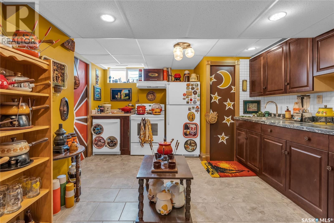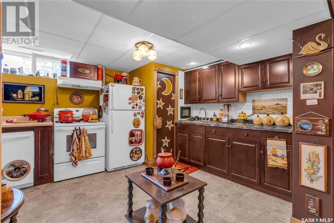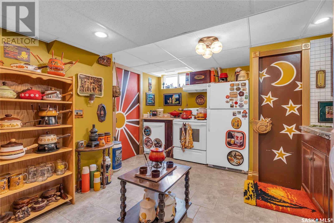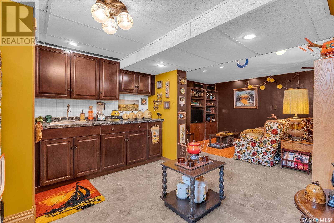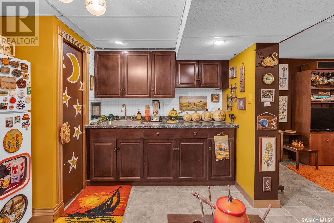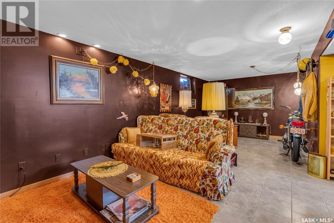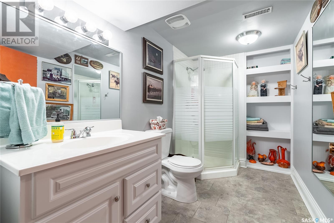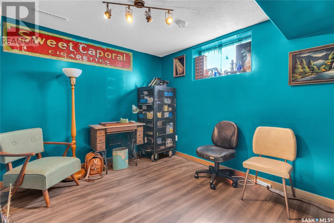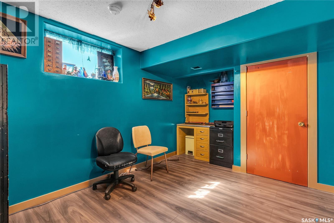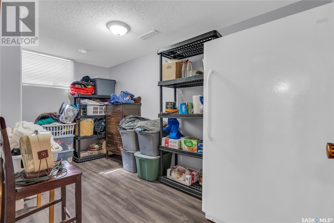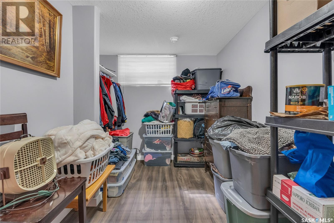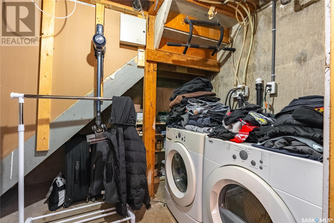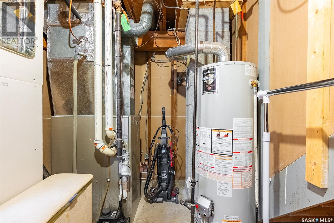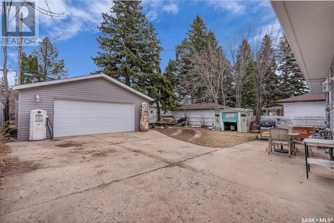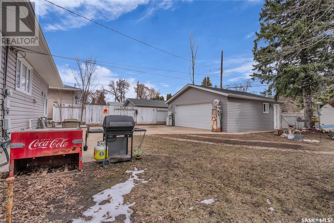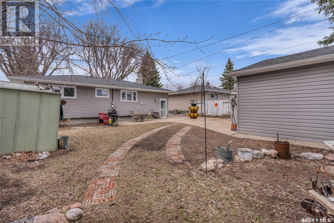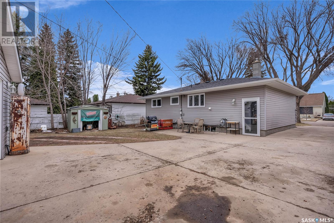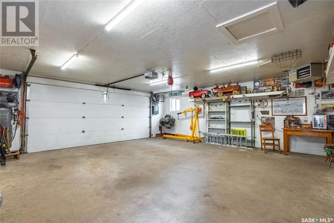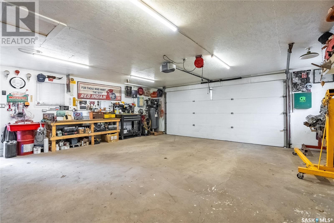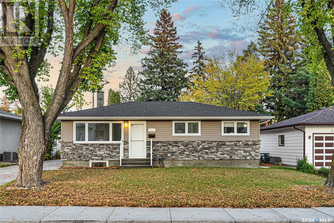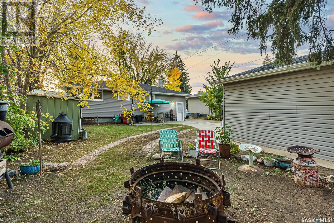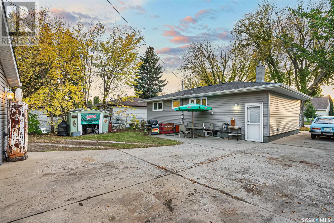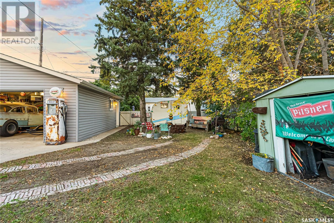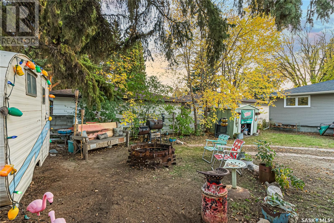5 Bedroom
2 Bathroom
912 sqft
Bungalow
Central Air Conditioning
Forced Air
$459,900
Well cared for and upgraded 3 bedroom bungalow with a 2 bedroom non conforming suite. Suite is not currently rented and is decorated in a 70's theme (furniture and decor in basement could be included for a price). Be sure to check out this turn key ready to enjoy home that has a heated double garage (24x24) and a tree filled backyard that makes you feel like you are at the lake. Camper trailer is gutted and used as a shed/decoration (could be included for a price). The home has separate laundry up and down, updated flooring, paint, lighting, kitchen, bathrooms, exterior and more. Electrical panels are updated and look to be wired in such a way that someone could add a second meter and split off the basement (not certain on costs for that). Take a look through the photos and be sure to book your appointment as soon as you can. Available today to view. (id:51699)
Property Details
|
MLS® Number
|
SK966952 |
|
Property Type
|
Single Family |
|
Neigbourhood
|
Nutana Park |
|
Features
|
Treed, Lane, Rectangular, Double Width Or More Driveway |
|
Structure
|
Patio(s) |
Building
|
Bathroom Total
|
2 |
|
Bedrooms Total
|
5 |
|
Appliances
|
Washer, Refrigerator, Dishwasher, Dryer, Microwave, Window Coverings, Storage Shed, Stove |
|
Architectural Style
|
Bungalow |
|
Basement Development
|
Finished |
|
Basement Type
|
Full (finished) |
|
Constructed Date
|
1961 |
|
Cooling Type
|
Central Air Conditioning |
|
Heating Fuel
|
Natural Gas |
|
Heating Type
|
Forced Air |
|
Stories Total
|
1 |
|
Size Interior
|
912 Sqft |
|
Type
|
House |
Parking
|
Detached Garage
|
|
|
Heated Garage
|
|
|
Parking Space(s)
|
4 |
Land
|
Acreage
|
No |
|
Fence Type
|
Partially Fenced |
|
Size Frontage
|
54 Ft |
|
Size Irregular
|
54x109 |
|
Size Total Text
|
54x109 |
Rooms
| Level |
Type |
Length |
Width |
Dimensions |
|
Basement |
Kitchen |
|
|
11' x 11'9 |
|
Basement |
Bedroom |
|
|
6'10 x 13'3 |
|
Basement |
Bedroom |
|
|
9' x 11' |
|
Basement |
3pc Bathroom |
|
|
Measurements not available |
|
Basement |
Living Room |
|
|
10' x 22' |
|
Basement |
Laundry Room |
|
|
Measurements not available |
|
Main Level |
Living Room |
|
|
15'8 x 11'6 |
|
Main Level |
Kitchen |
|
|
13'6 x 11'4 |
|
Main Level |
Bedroom |
|
|
10' x 8' |
|
Main Level |
Bedroom |
|
|
11'6 x 8'5 |
|
Main Level |
Primary Bedroom |
|
|
11'4 x 11'11 |
|
Main Level |
4pc Bathroom |
|
|
Measurements not available |
|
Main Level |
Laundry Room |
|
|
Measurements not available |
https://www.realtor.ca/real-estate/26793605/2513-irvine-avenue-saskatoon-nutana-park

