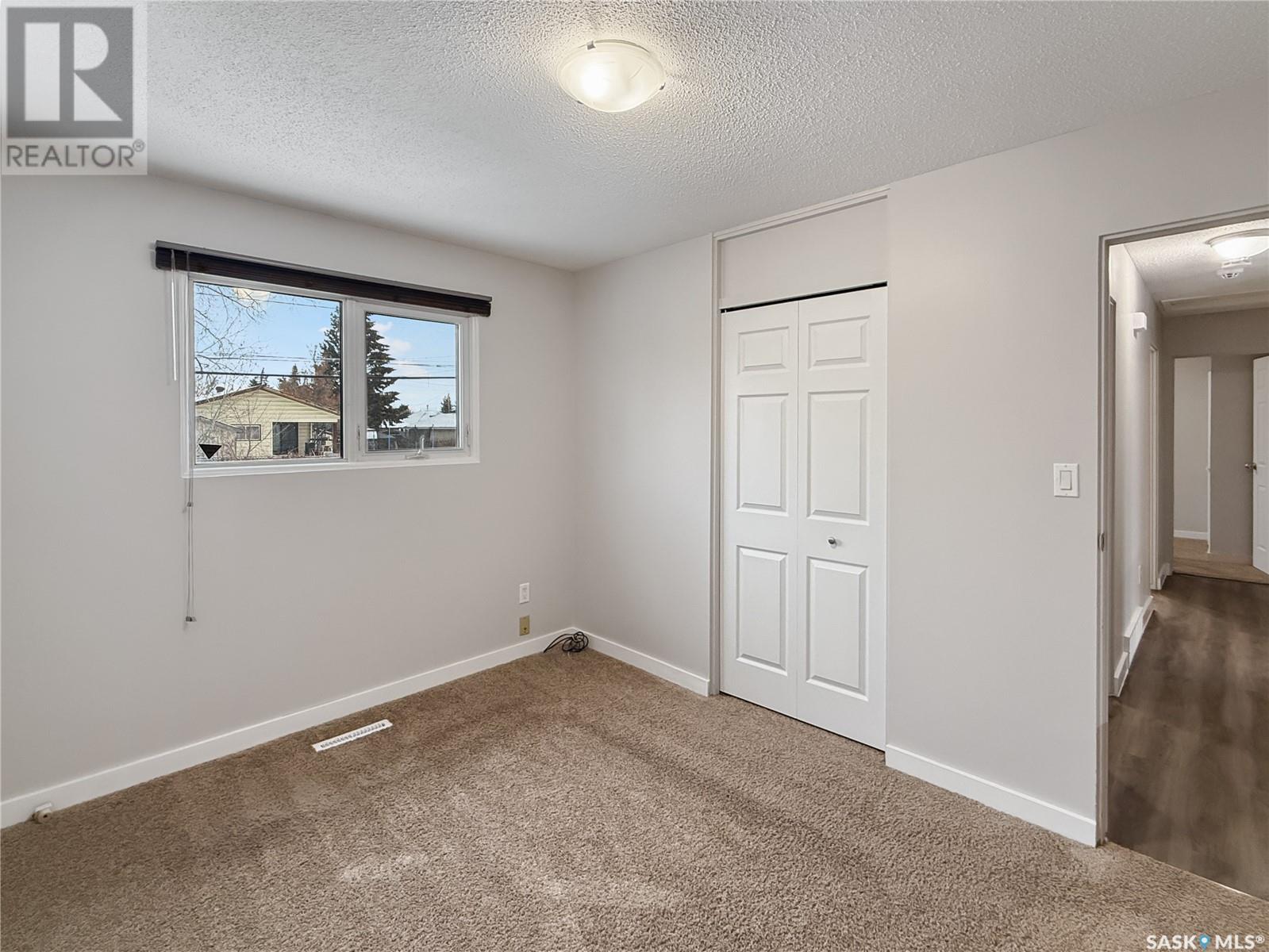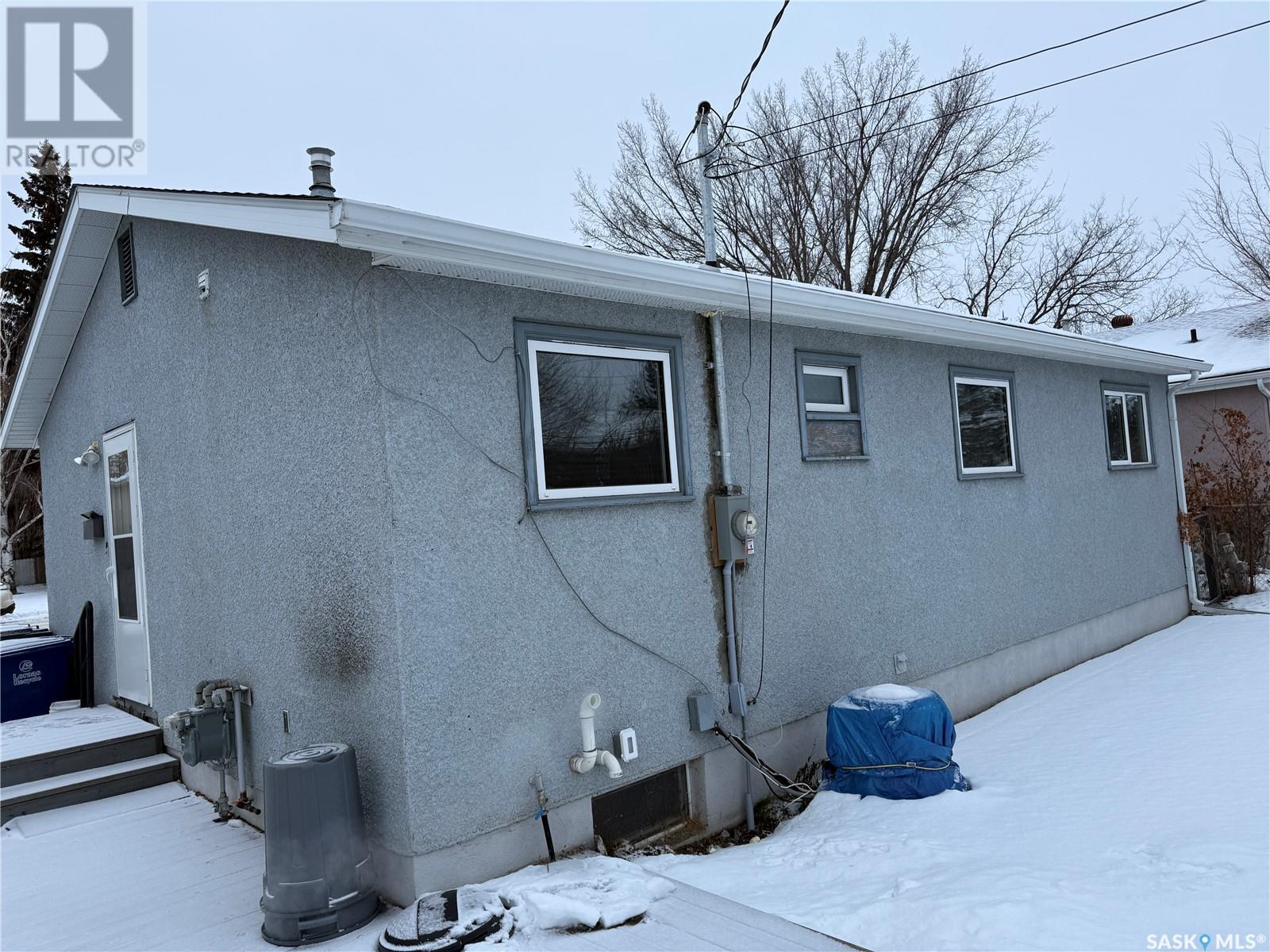3 Bedroom
2 Bathroom
828 sqft
Bungalow
Central Air Conditioning
Forced Air
Lawn, Underground Sprinkler
$199,900
This home will get your attention from the moment you step inside. Showcasing numerous upgrades, it boasts a gorgeous kitchen complete with a fridge, stove, built-in dishwasher, and microwave range hood. The bright living room is spacious with laminate flooring. The inviting basement offers ample space for family movie nights, a home gym, or a dedicated games area. A convenient second 3-piece bathroom adds to the home's functionality. You'll appreciate the abundance of storage throughout. The laundry room is equipped with a front-load washer and dryer for added convenience. Electrical panel has been recently upgraded to 100 amp service. The partially fenced yard features a storage shed and a deck complete with a natural gas BBQ hookup, perfect for outdoor entertaining. (id:51699)
Property Details
|
MLS® Number
|
SK992351 |
|
Property Type
|
Single Family |
|
Features
|
Treed, Rectangular |
|
Structure
|
Deck |
Building
|
Bathroom Total
|
2 |
|
Bedrooms Total
|
3 |
|
Appliances
|
Washer, Refrigerator, Dishwasher, Dryer, Microwave, Window Coverings, Storage Shed, Stove |
|
Architectural Style
|
Bungalow |
|
Basement Development
|
Finished |
|
Basement Type
|
Full (finished) |
|
Constructed Date
|
1972 |
|
Cooling Type
|
Central Air Conditioning |
|
Heating Fuel
|
Natural Gas |
|
Heating Type
|
Forced Air |
|
Stories Total
|
1 |
|
Size Interior
|
828 Sqft |
|
Type
|
House |
Parking
Land
|
Acreage
|
No |
|
Fence Type
|
Partially Fenced |
|
Landscape Features
|
Lawn, Underground Sprinkler |
|
Size Frontage
|
49 Ft ,5 In |
|
Size Irregular
|
4900.50 |
|
Size Total
|
4900.5 Sqft |
|
Size Total Text
|
4900.5 Sqft |
Rooms
| Level |
Type |
Length |
Width |
Dimensions |
|
Basement |
Family Room |
21 ft ,10 in |
15 ft ,1 in |
21 ft ,10 in x 15 ft ,1 in |
|
Basement |
3pc Bathroom |
6 ft ,11 in |
5 ft ,9 in |
6 ft ,11 in x 5 ft ,9 in |
|
Basement |
Laundry Room |
9 ft ,11 in |
11 ft ,1 in |
9 ft ,11 in x 11 ft ,1 in |
|
Basement |
Storage |
13 ft ,4 in |
7 ft ,3 in |
13 ft ,4 in x 7 ft ,3 in |
|
Main Level |
Kitchen |
9 ft |
8 ft |
9 ft x 8 ft |
|
Main Level |
Dining Room |
5 ft ,10 in |
8 ft |
5 ft ,10 in x 8 ft |
|
Main Level |
Living Room |
11 ft ,1 in |
19 ft ,3 in |
11 ft ,1 in x 19 ft ,3 in |
|
Main Level |
Bedroom |
11 ft ,9 in |
9 ft ,1 in |
11 ft ,9 in x 9 ft ,1 in |
|
Main Level |
Bedroom |
9 ft ,2 in |
8 ft ,3 in |
9 ft ,2 in x 8 ft ,3 in |
|
Main Level |
Bedroom |
7 ft ,9 in |
9 ft ,8 in |
7 ft ,9 in x 9 ft ,8 in |
|
Main Level |
4pc Bathroom |
4 ft ,11 in |
8 ft ,3 in |
4 ft ,11 in x 8 ft ,3 in |
https://www.realtor.ca/real-estate/27773289/252-29th-street-battleford


















