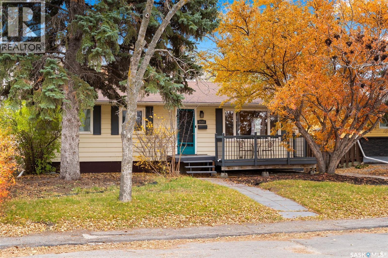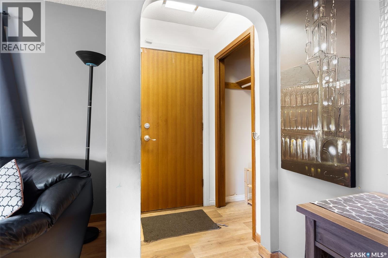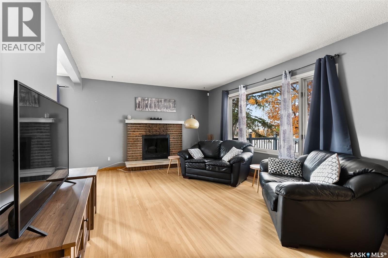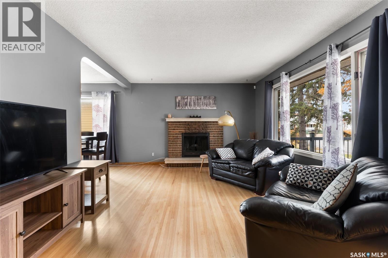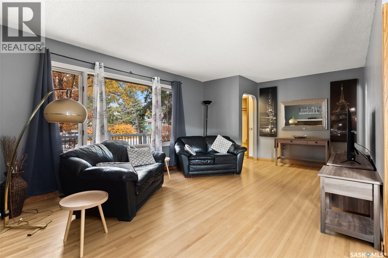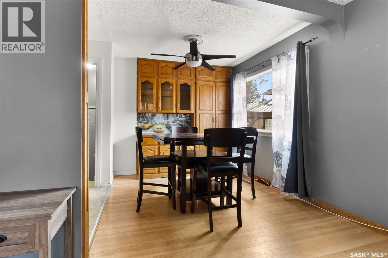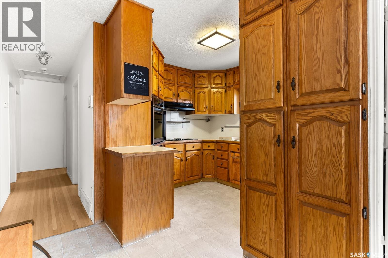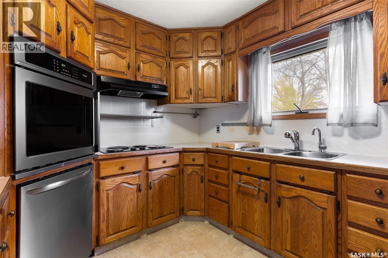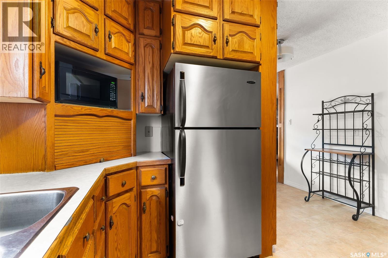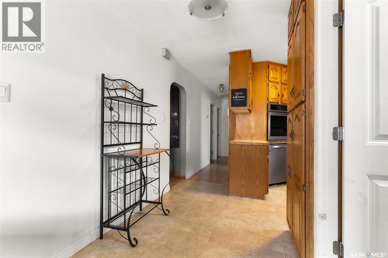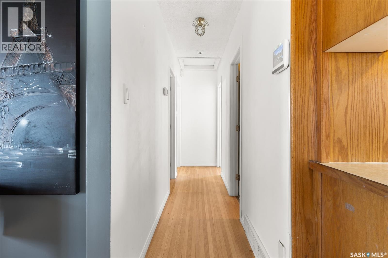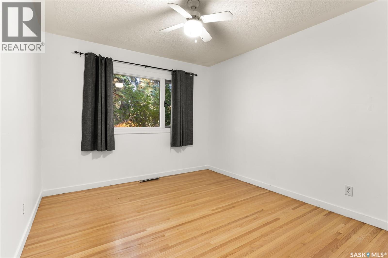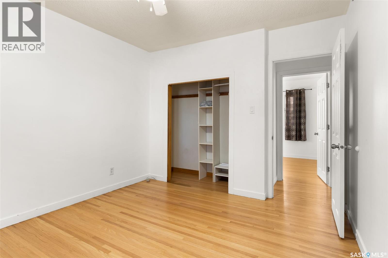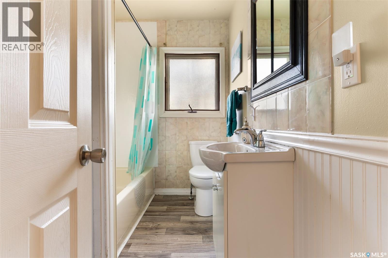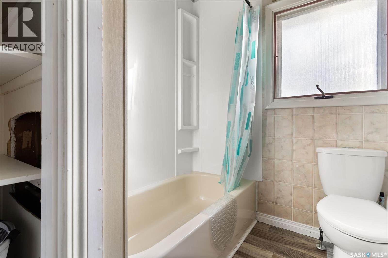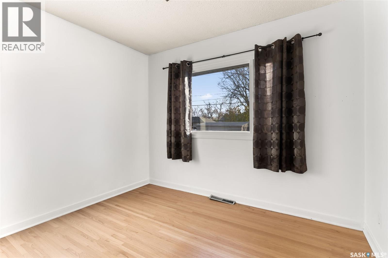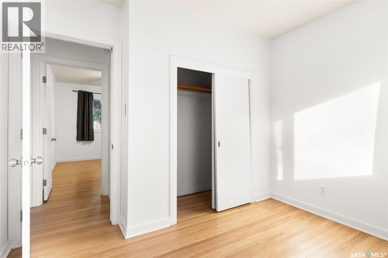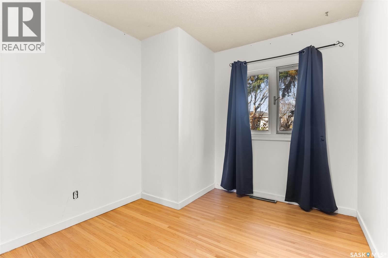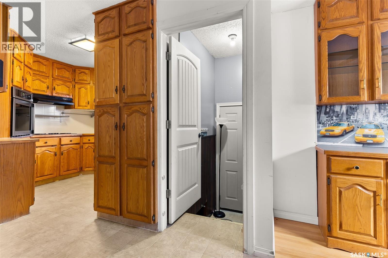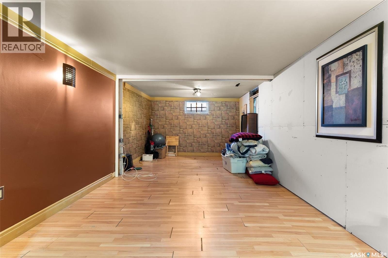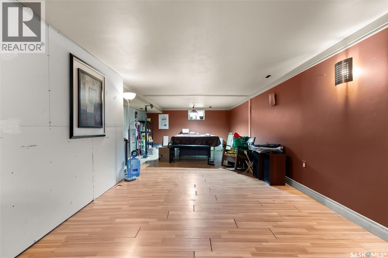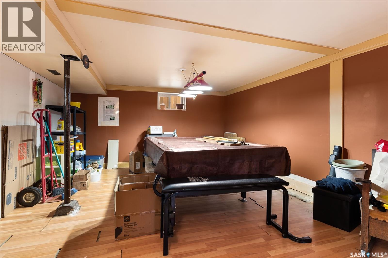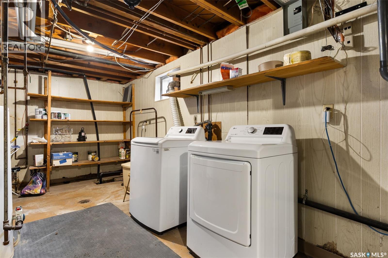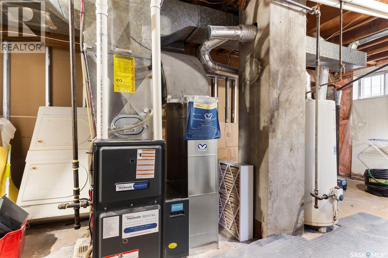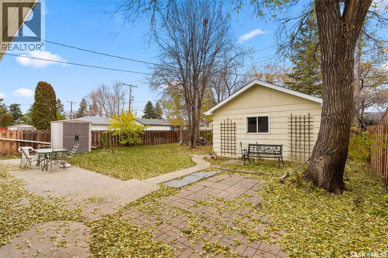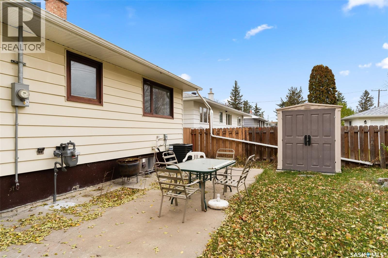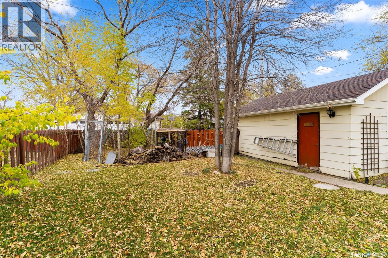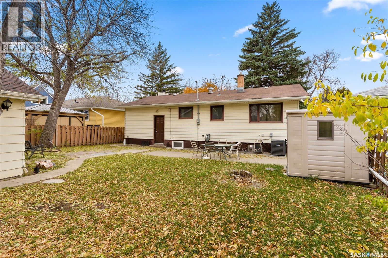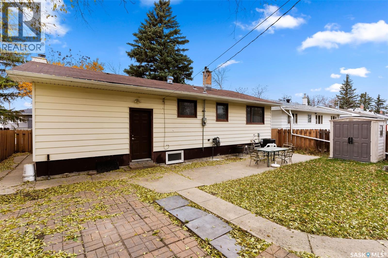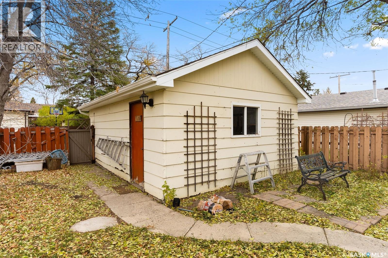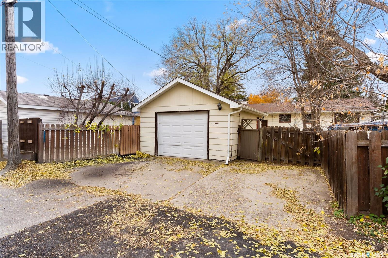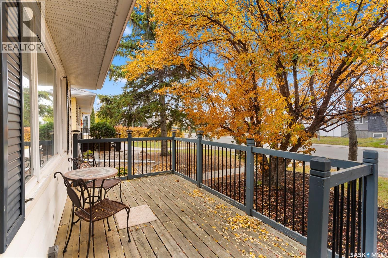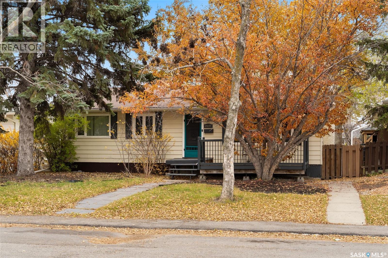3 Bedroom
2 Bathroom
1066 sqft
Bungalow
Fireplace
Central Air Conditioning
Forced Air
Lawn
$329,900
Welcome to 2537 Edward Street! A charming 1,066 sq ft bungalow located in one of Regina’s most desirable neighbourhoods, River Heights. This well-maintained home offers the perfect blend of comfort, function, and character, ideal for families, first-time buyers, or anyone looking to enjoy a quiet, established area close to parks, schools, and amenities. Step inside to find a bright and inviting living room filled with natural light, flowing seamlessly into a spacious dining area, perfect for family meals or entertaining guests. The kitchen offers plenty of cabinetry and workspace, with easy access to the backyard for summer BBQs or morning coffee on the patio. This home features three comfortable bedrooms and two full bathrooms, offering plenty of room for your growing family or visiting guests. The lower level includes large rec rooms, ideal for movie nights or a play space, plus additional storage and laundry. Outside, you’ll appreciate the mature yard with beautiful trees, a patio area, and a single detached garage for secure parking and extra storage. Located on a quiet street surrounded by well-cared-for homes, 2537 Edward Street provides the lifestyle you’ve been looking for as well as peaceful living with easy access to downtown, parks, and schools. As per the Seller’s direction, all offers will be presented on 11/02/2025 2:00PM. (id:51699)
Property Details
|
MLS® Number
|
SK022023 |
|
Property Type
|
Single Family |
|
Neigbourhood
|
River Heights RG |
|
Features
|
Treed, Rectangular |
|
Structure
|
Deck, Patio(s) |
Building
|
Bathroom Total
|
2 |
|
Bedrooms Total
|
3 |
|
Appliances
|
Washer, Refrigerator, Dishwasher, Dryer, Oven - Built-in, Garage Door Opener Remote(s), Hood Fan, Storage Shed, Stove |
|
Architectural Style
|
Bungalow |
|
Basement Development
|
Partially Finished |
|
Basement Type
|
Full (partially Finished) |
|
Constructed Date
|
1955 |
|
Cooling Type
|
Central Air Conditioning |
|
Fireplace Fuel
|
Wood |
|
Fireplace Present
|
Yes |
|
Fireplace Type
|
Conventional |
|
Heating Fuel
|
Natural Gas |
|
Heating Type
|
Forced Air |
|
Stories Total
|
1 |
|
Size Interior
|
1066 Sqft |
|
Type
|
House |
Parking
|
Detached Garage
|
|
|
Parking Space(s)
|
3 |
Land
|
Acreage
|
No |
|
Fence Type
|
Fence |
|
Landscape Features
|
Lawn |
|
Size Irregular
|
6160.00 |
|
Size Total
|
6160 Sqft |
|
Size Total Text
|
6160 Sqft |
Rooms
| Level |
Type |
Length |
Width |
Dimensions |
|
Basement |
Other |
20 ft ,5 in |
11 ft |
20 ft ,5 in x 11 ft |
|
Basement |
Other |
18 ft ,5 in |
13 ft ,9 in |
18 ft ,5 in x 13 ft ,9 in |
|
Basement |
3pc Bathroom |
7 ft ,6 in |
4 ft ,9 in |
7 ft ,6 in x 4 ft ,9 in |
|
Basement |
Other |
19 ft |
12 ft ,8 in |
19 ft x 12 ft ,8 in |
|
Main Level |
Living Room |
20 ft ,5 in |
12 ft ,2 in |
20 ft ,5 in x 12 ft ,2 in |
|
Main Level |
Dining Room |
8 ft ,7 in |
8 ft ,7 in |
8 ft ,7 in x 8 ft ,7 in |
|
Main Level |
Kitchen |
10 ft ,6 in |
12 ft ,7 in |
10 ft ,6 in x 12 ft ,7 in |
|
Main Level |
4pc Bathroom |
5 ft ,9 in |
9 ft ,5 in |
5 ft ,9 in x 9 ft ,5 in |
|
Main Level |
Bedroom |
8 ft ,8 in |
9 ft ,9 in |
8 ft ,8 in x 9 ft ,9 in |
|
Main Level |
Bedroom |
10 ft ,2 in |
11 ft ,7 in |
10 ft ,2 in x 11 ft ,7 in |
|
Main Level |
Bedroom |
8 ft ,2 in |
10 ft ,2 in |
8 ft ,2 in x 10 ft ,2 in |
https://www.realtor.ca/real-estate/29049570/2537-edward-street-regina-river-heights-rg


