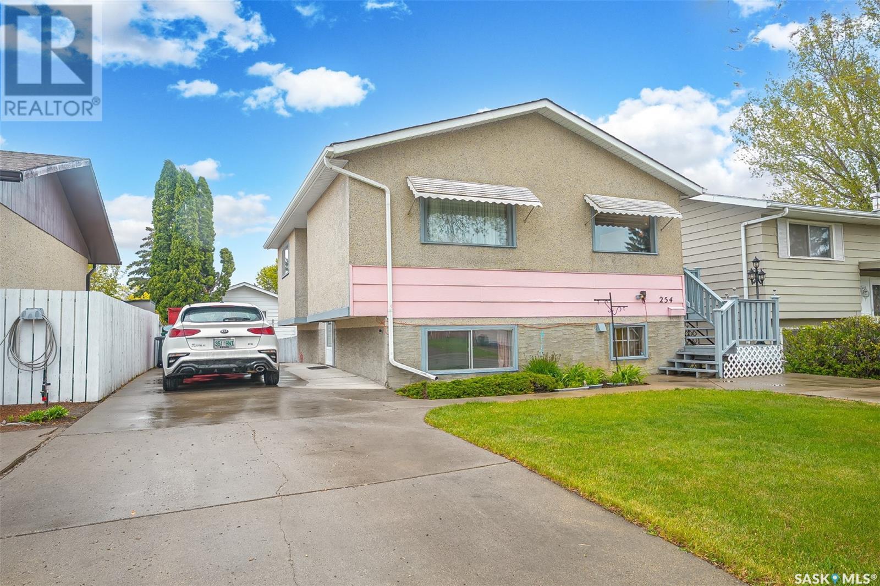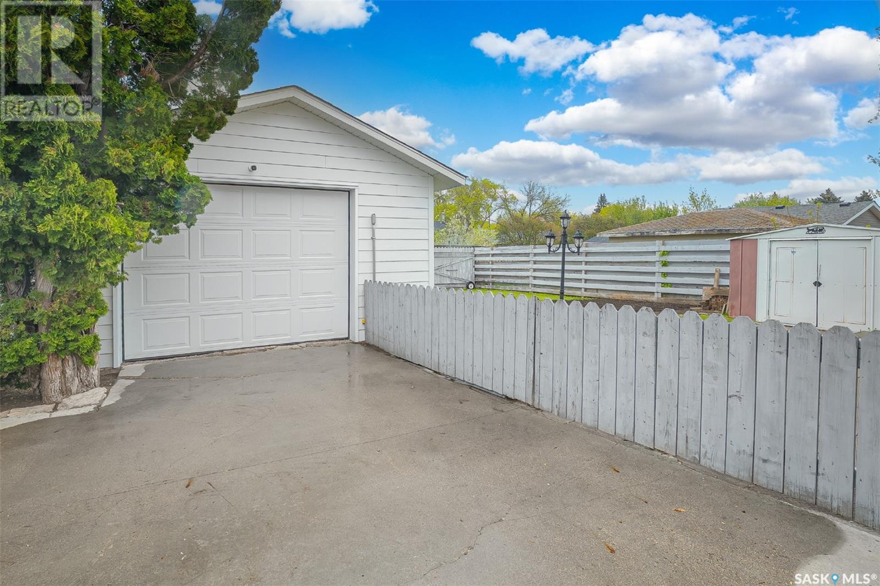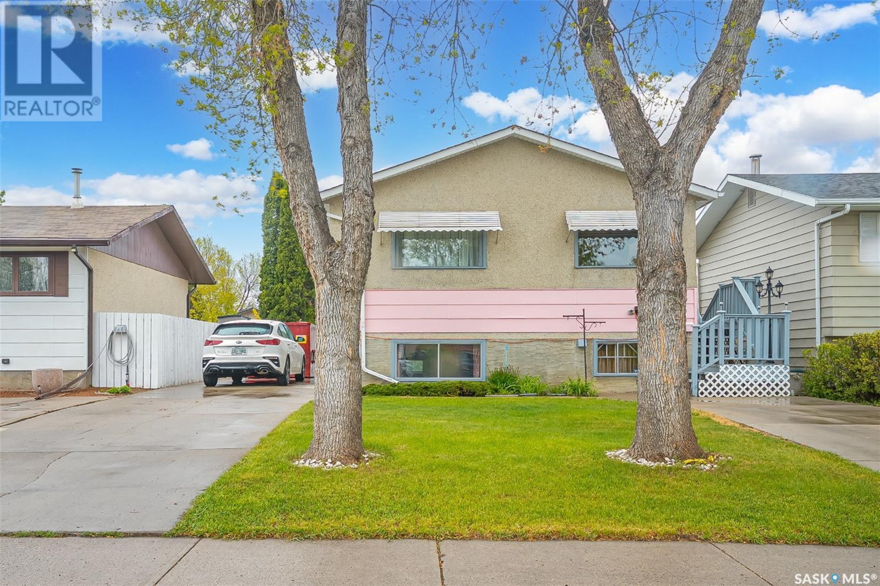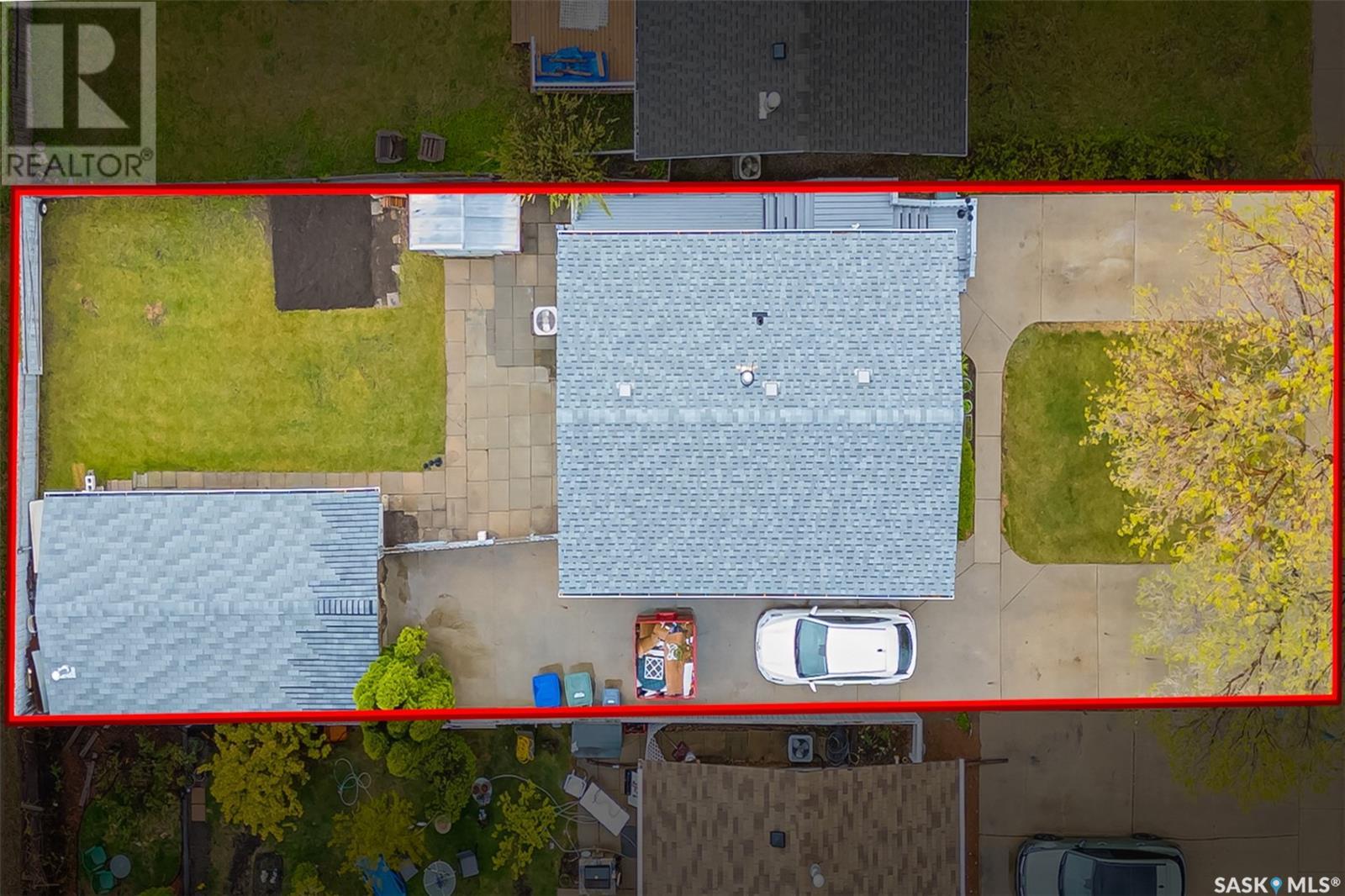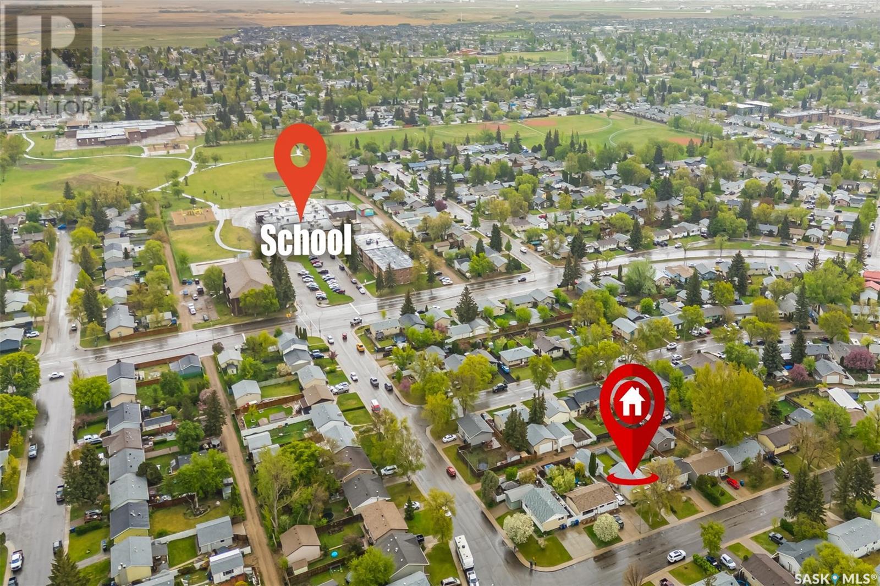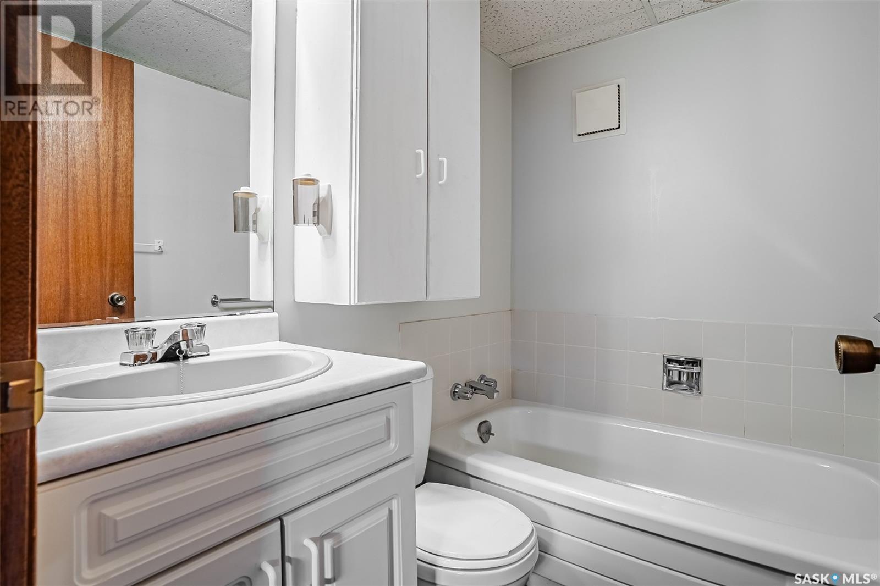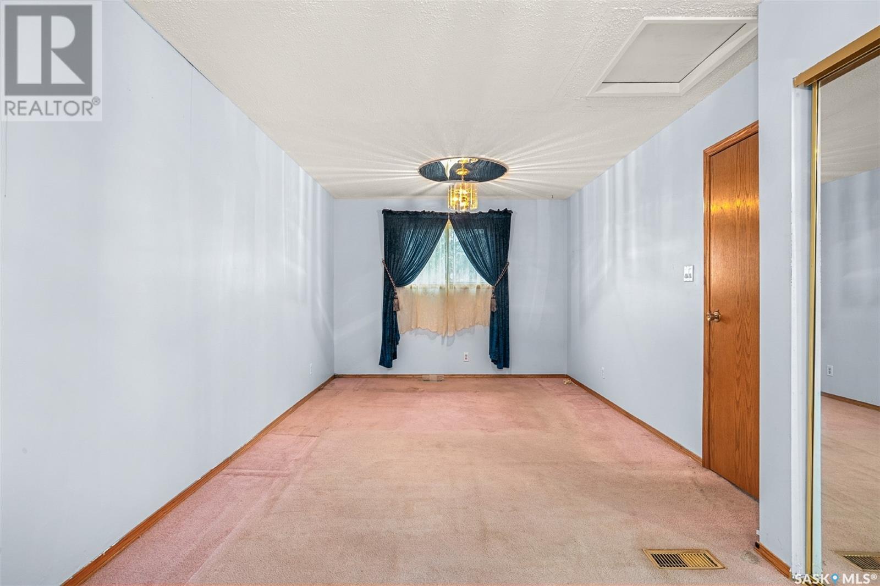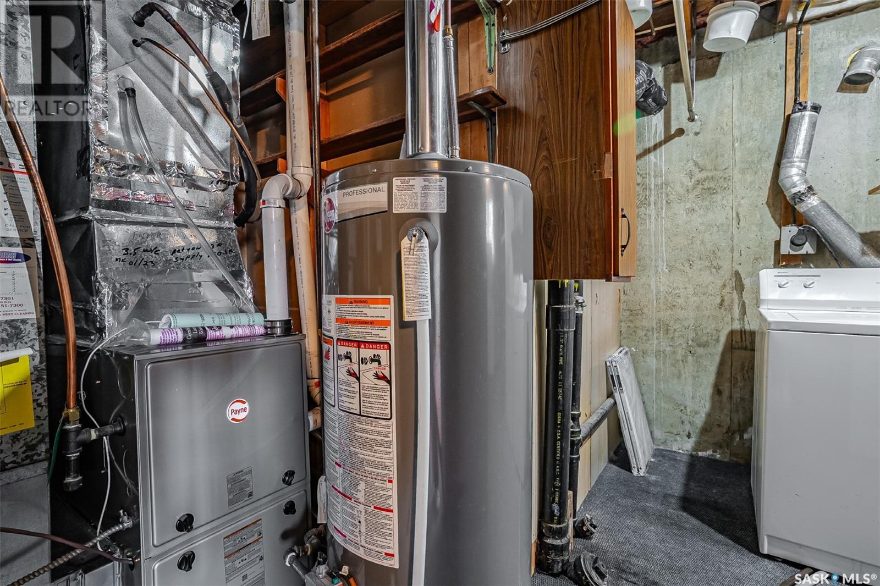4 Bedroom
2 Bathroom
791 sqft
Bi-Level
Central Air Conditioning
Forced Air
Lawn, Garden Area
$299,900
Welcome to 254 Mowat Crescent! This well-loved home in Pacific Heights has been thoughtfully maintained and is full of original charm. Offering 4 bedrooms and 2 bathrooms, the layout is both practical and flexible. The spacious primary bedroom upstairs was originally two separate rooms and could easily be converted back—ideal for families needing extra space. You'll find one bedroom up and three more downstairs, giving great options for guests, teens, or a home office setup. The heated, oversized single garage is a standout, and with concrete driveways on both sides of the home, there’s no shortage of parking—plus room for your RV or boat behind the backyard gate. Enjoy a mature yard with a garden area, garden shed, and plenty of space for outdoor living. Key updates include the furnace, water heater, central vac, A/C, shingles, and garage heater—giving peace of mind for years to come. Located just steps from schools, parks, amenities, and a bus route, this is a rare opportunity to own a home that’s been carefully looked after for nearly five decades. Check out the virtual tour and come see the potential! (id:51699)
Property Details
|
MLS® Number
|
SK006403 |
|
Property Type
|
Single Family |
|
Neigbourhood
|
Pacific Heights |
|
Features
|
Treed, Rectangular |
|
Structure
|
Deck, Patio(s) |
Building
|
Bathroom Total
|
2 |
|
Bedrooms Total
|
4 |
|
Appliances
|
Washer, Refrigerator, Dishwasher, Dryer, Freezer, Window Coverings, Garage Door Opener Remote(s), Central Vacuum, Storage Shed, Stove |
|
Architectural Style
|
Bi-level |
|
Basement Development
|
Finished |
|
Basement Type
|
Full (finished) |
|
Constructed Date
|
1974 |
|
Cooling Type
|
Central Air Conditioning |
|
Heating Fuel
|
Natural Gas |
|
Heating Type
|
Forced Air |
|
Size Interior
|
791 Sqft |
|
Type
|
House |
Parking
|
Detached Garage
|
|
|
Heated Garage
|
|
|
Parking Space(s)
|
6 |
Land
|
Acreage
|
No |
|
Fence Type
|
Fence |
|
Landscape Features
|
Lawn, Garden Area |
|
Size Frontage
|
40 Ft |
|
Size Irregular
|
4400.00 |
|
Size Total
|
4400 Sqft |
|
Size Total Text
|
4400 Sqft |
Rooms
| Level |
Type |
Length |
Width |
Dimensions |
|
Basement |
3pc Bathroom |
|
|
6'6" x 4'11" |
|
Basement |
Bedroom |
|
11 ft |
Measurements not available x 11 ft |
|
Basement |
Bedroom |
|
|
7'10" x 8'10" |
|
Basement |
Bedroom |
11 ft |
|
11 ft x Measurements not available |
|
Basement |
Other |
|
|
19'9" x 9'2" |
|
Main Level |
4pc Bathroom |
5 ft |
|
5 ft x Measurements not available |
|
Main Level |
Kitchen |
|
|
15'1" x 11'9" |
|
Main Level |
Living Room |
|
|
12'6" x 13'1" |
|
Main Level |
Primary Bedroom |
|
|
10'4" x 23'5" |
https://www.realtor.ca/real-estate/28338475/254-mowat-crescent-saskatoon-pacific-heights

