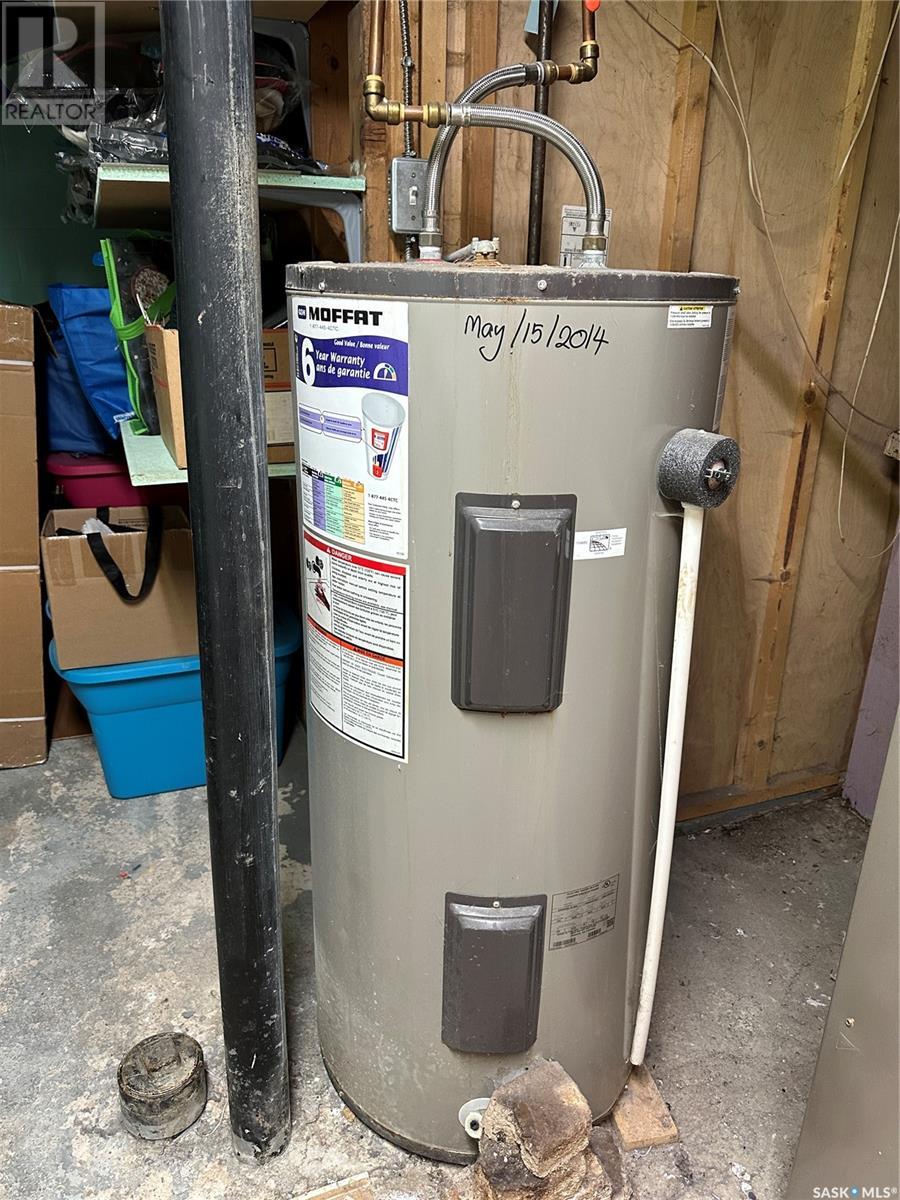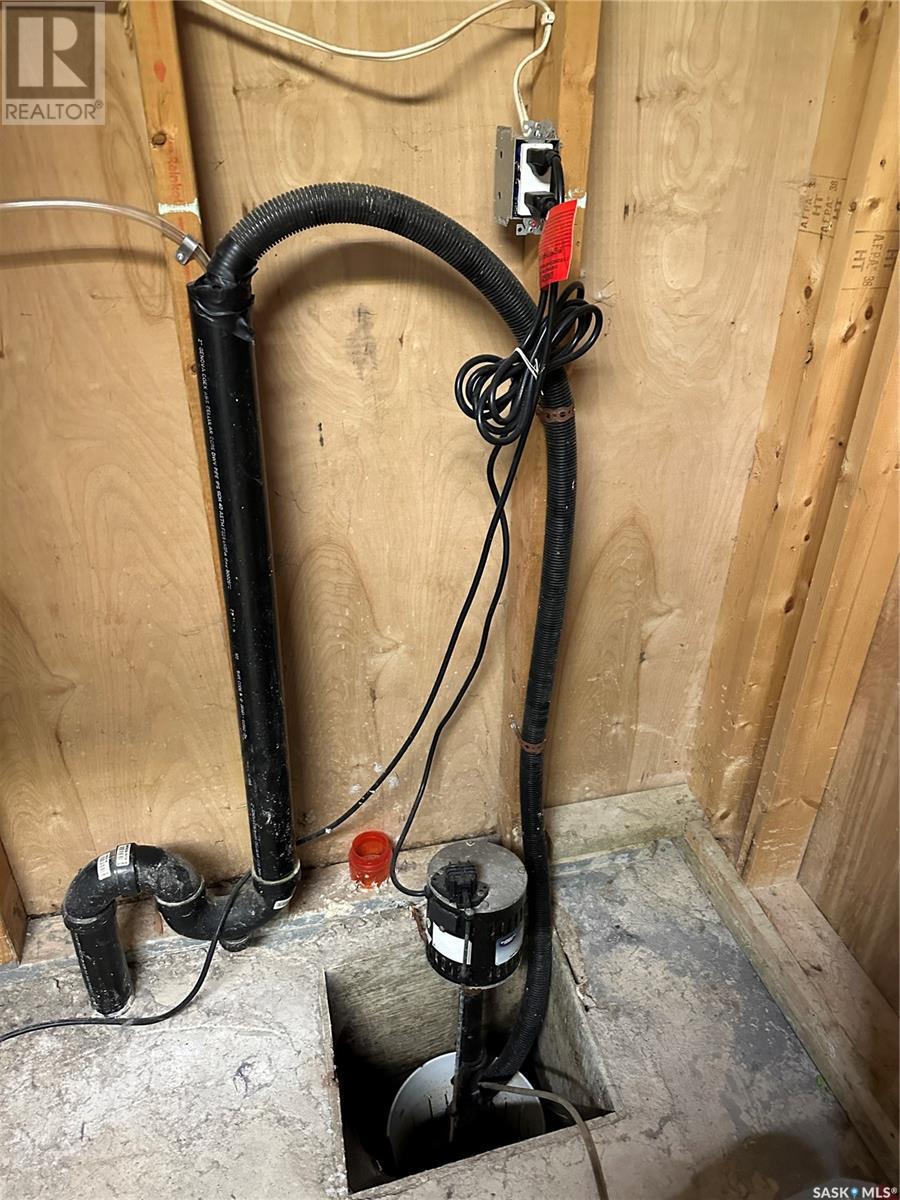254 Northern Avenue Canora, Saskatchewan S0A 0L0
2 Bedroom
1 Bathroom
672 sqft
Bungalow
Forced Air
Lawn
$57,900
Good starter home in Canora. This home has been renovated with a new main floor design. Living room is open to the Kitchen which has been designed for function with storage with lots of counter space. The 4-piece bathroom and two bedrooms located down the hall. Downstairs you will find the spacious family room complete with bar area and laundry/utility room. There is a single car garage & storage shed. The lot is large with an alley. Come check out this starter in Canora - it's only minutes to Yorkton and the lakelands. (id:51699)
Property Details
| MLS® Number | SK983256 |
| Property Type | Single Family |
| Features | Treed, Irregular Lot Size |
Building
| Bathroom Total | 1 |
| Bedrooms Total | 2 |
| Appliances | Washer, Refrigerator, Dryer, Storage Shed, Stove |
| Architectural Style | Bungalow |
| Constructed Date | 1969 |
| Heating Fuel | Natural Gas |
| Heating Type | Forced Air |
| Stories Total | 1 |
| Size Interior | 672 Sqft |
| Type | House |
Parking
| Attached Garage | |
| Parking Space(s) | 2 |
Land
| Acreage | No |
| Landscape Features | Lawn |
| Size Frontage | 55 Ft |
| Size Irregular | 6325.00 |
| Size Total | 6325 Sqft |
| Size Total Text | 6325 Sqft |
Rooms
| Level | Type | Length | Width | Dimensions |
|---|---|---|---|---|
| Basement | Other | 10 ft ,6 in | 26 ft ,6 in | 10 ft ,6 in x 26 ft ,6 in |
| Basement | Utility Room | 11 ft | 17 ft | 11 ft x 17 ft |
| Main Level | Kitchen | 11 ft ,6 in | 12 ft ,4 in | 11 ft ,6 in x 12 ft ,4 in |
| Main Level | Living Room | 11 ft ,6 in | 14 ft ,8 in | 11 ft ,6 in x 14 ft ,8 in |
| Main Level | Bedroom | 8 ft ,2 in | 10 ft ,6 in | 8 ft ,2 in x 10 ft ,6 in |
| Main Level | Bedroom | 9 ft ,3 in | 10 ft ,10 in | 9 ft ,3 in x 10 ft ,10 in |
| Main Level | 4pc Bathroom | 5 ft | 8 ft | 5 ft x 8 ft |
https://www.realtor.ca/real-estate/27394862/254-northern-avenue-canora
Interested?
Contact us for more information

















