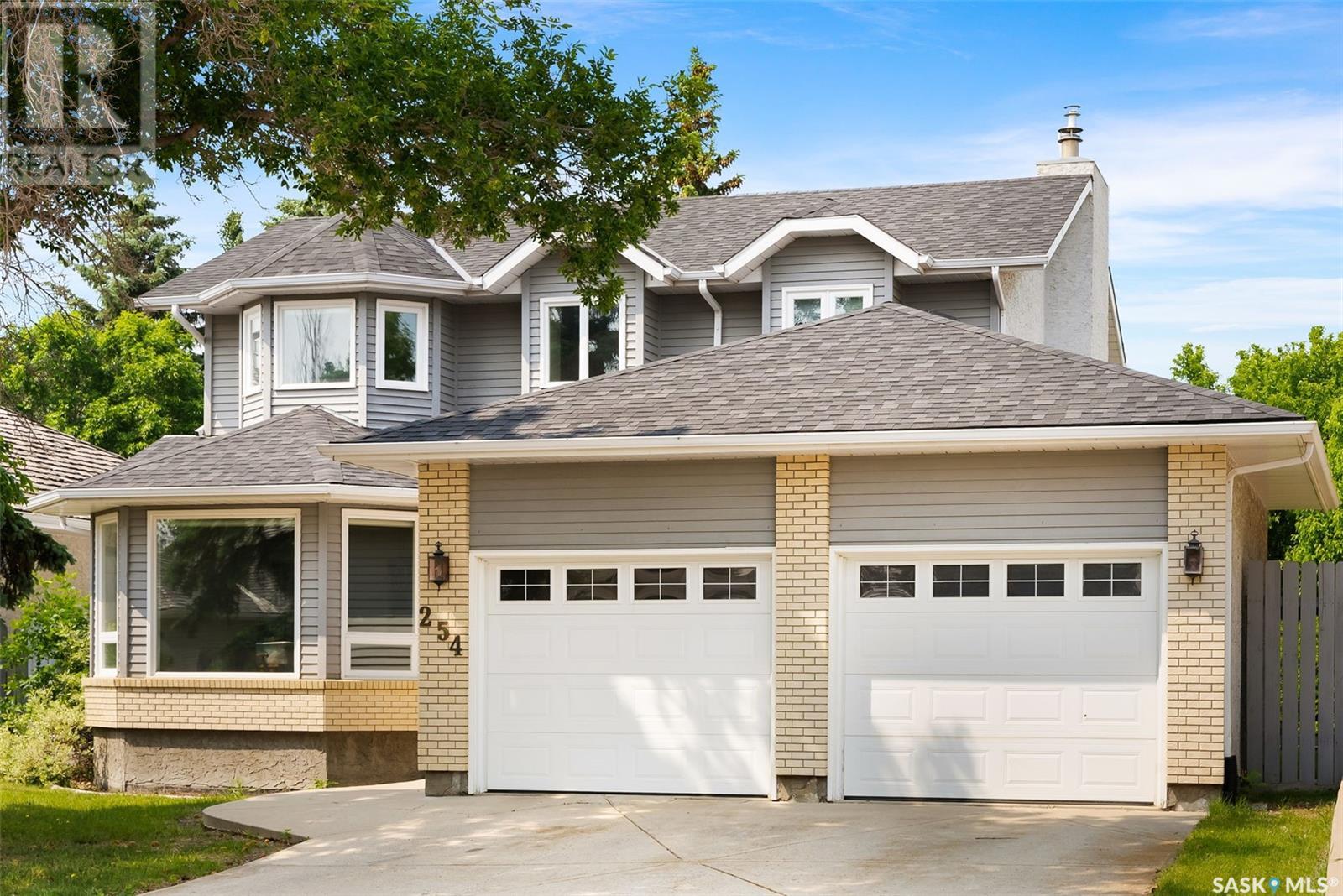4 Bedroom
4 Bathroom
1931 sqft
2 Level
Fireplace
Central Air Conditioning
Forced Air
Lawn, Underground Sprinkler
$565,000
Welcome to 254 Rogers Road in the desirable community of Albert Park in the south end of Regina. This original owner home has stunning Cape Cod style street appeal and has seen many big ticket item upgrades and has been meticulously kept and lovingly lived in since 1988. Upon entry you are welcomed by a huge living area with floor to ceiling windows which leads into the formal dining area. Next is the kitchen with an array of cabinets and plenty of workspace plus a casual dining area that overlooks the family room with a stunning fireplace and built-ins plus newer carpet. The patio door and garden door lead out into the private mature yard with a maintenance free 2 tiered deck, privacy fence and plenty of trees and shrubs. Back inside, the main floor laundry, 2 piece powder room and direct entry in to the attached double garage completes this floor. Upstairs we have 3 bedrooms, the primary is huge with double closets and a 4 piece ensuite with separate shower and sunken jet tub. The other 2 bedrooms are both a really good size and the family bathroom completes this level. Down to the basement we have a rec room, a den that could be used as an office, a 4th bedroom (window not egress), a 3 piece bathroom and a huge mechanical/storage area that shows how solid this home is!! This home is ready for a new family - close to schools, south end shopping and amenities, parks and it won't last long! Upgrades & points to note: newer triple pane windows, newer blinds, newer high eff furnace, shingles 2024, newer family room carpet, basement bathroom upgraded except shower & newer central air.... As per the Seller’s direction, all offers will be presented on 2025-06-16 at 6:00 PM (id:51699)
Property Details
|
MLS® Number
|
SK009102 |
|
Property Type
|
Single Family |
|
Neigbourhood
|
Albert Park |
|
Features
|
Rectangular, Double Width Or More Driveway |
|
Structure
|
Deck |
Building
|
Bathroom Total
|
4 |
|
Bedrooms Total
|
4 |
|
Appliances
|
Washer, Refrigerator, Dishwasher, Dryer, Microwave, Window Coverings, Garage Door Opener Remote(s), Stove |
|
Architectural Style
|
2 Level |
|
Basement Development
|
Finished |
|
Basement Type
|
Full (finished) |
|
Constructed Date
|
1988 |
|
Cooling Type
|
Central Air Conditioning |
|
Fireplace Fuel
|
Wood |
|
Fireplace Present
|
Yes |
|
Fireplace Type
|
Conventional |
|
Heating Fuel
|
Natural Gas |
|
Heating Type
|
Forced Air |
|
Stories Total
|
2 |
|
Size Interior
|
1931 Sqft |
|
Type
|
House |
Parking
|
Attached Garage
|
|
|
Parking Space(s)
|
4 |
Land
|
Acreage
|
No |
|
Fence Type
|
Fence |
|
Landscape Features
|
Lawn, Underground Sprinkler |
|
Size Irregular
|
6135.00 |
|
Size Total
|
6135 Sqft |
|
Size Total Text
|
6135 Sqft |
Rooms
| Level |
Type |
Length |
Width |
Dimensions |
|
Second Level |
Primary Bedroom |
20 ft |
12 ft ,5 in |
20 ft x 12 ft ,5 in |
|
Second Level |
4pc Bathroom |
|
|
Measurements not available |
|
Second Level |
4pc Bathroom |
|
|
Measurements not available |
|
Second Level |
Bedroom |
10 ft ,7 in |
12 ft |
10 ft ,7 in x 12 ft |
|
Second Level |
Bedroom |
|
|
Measurements not available |
|
Basement |
Other |
|
|
Measurements not available |
|
Basement |
Bedroom |
|
|
Measurements not available |
|
Basement |
Den |
|
|
Measurements not available |
|
Basement |
3pc Bathroom |
|
|
Measurements not available |
|
Basement |
Other |
|
|
Measurements not available |
|
Main Level |
Foyer |
|
|
Measurements not available |
|
Main Level |
Living Room |
|
|
Measurements not available |
|
Main Level |
Dining Room |
|
|
Measurements not available |
|
Main Level |
Kitchen |
|
|
Measurements not available |
|
Main Level |
Dining Room |
|
|
Measurements not available |
|
Main Level |
Family Room |
|
|
Measurements not available |
|
Main Level |
2pc Bathroom |
|
|
Measurements not available |
|
Main Level |
Laundry Room |
|
|
Measurements not available |
https://www.realtor.ca/real-estate/28458315/254-rogers-road-regina-albert-park











































