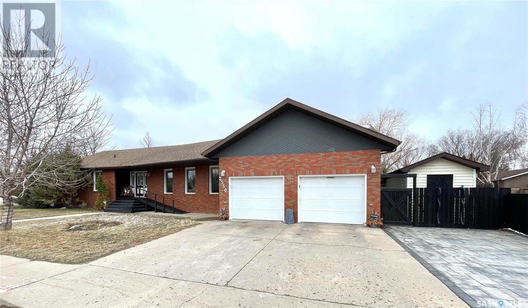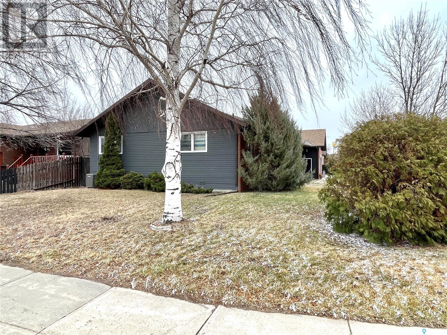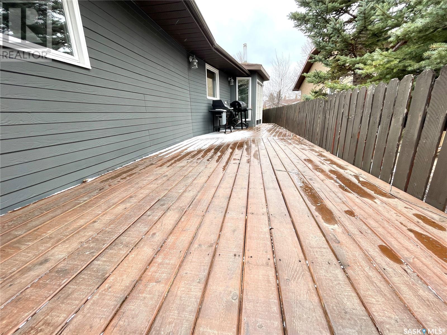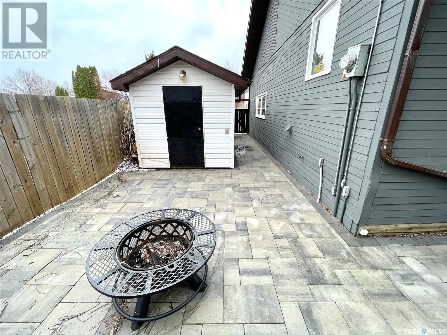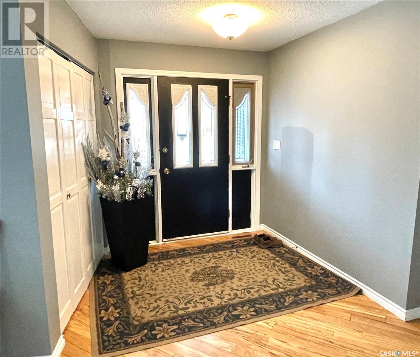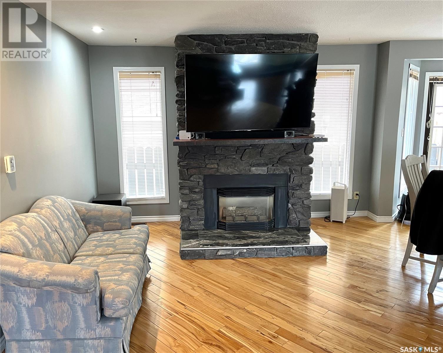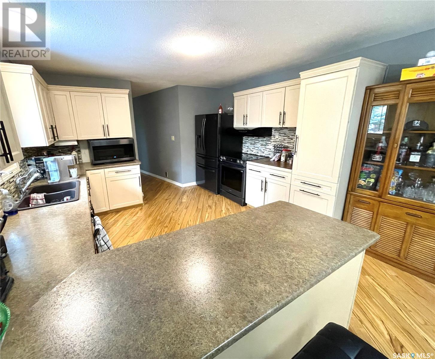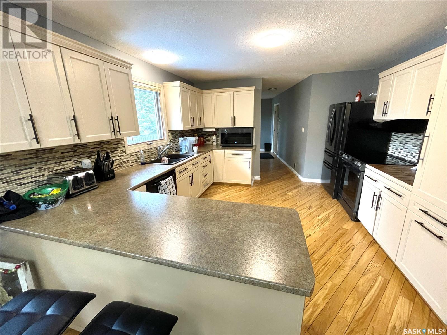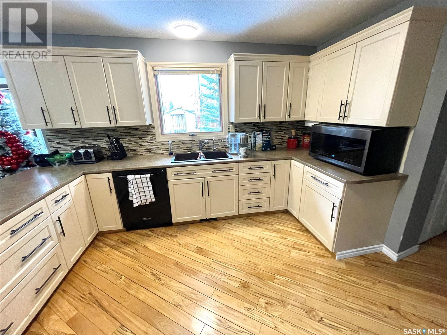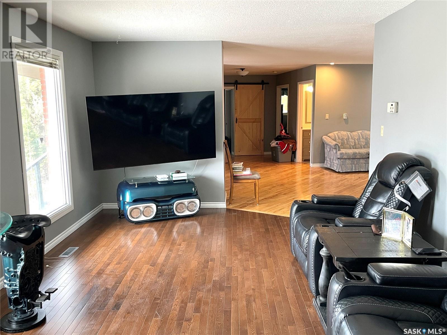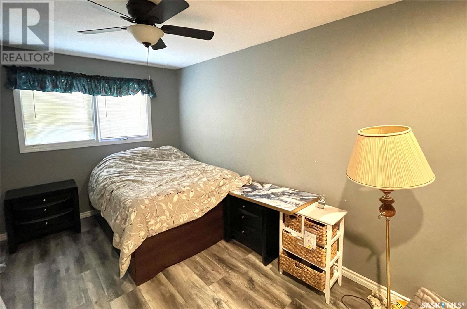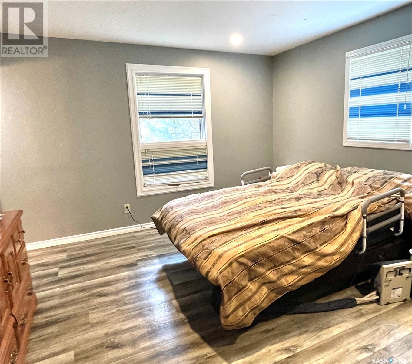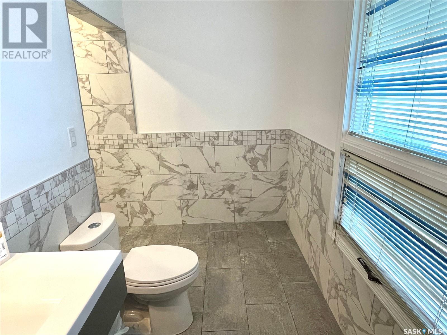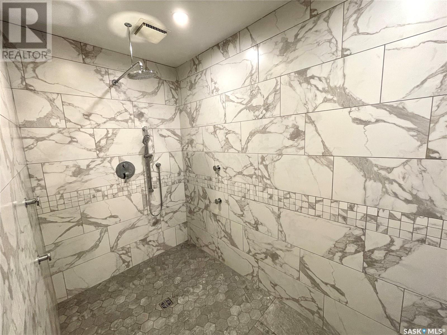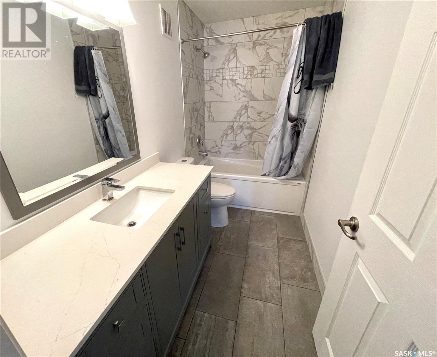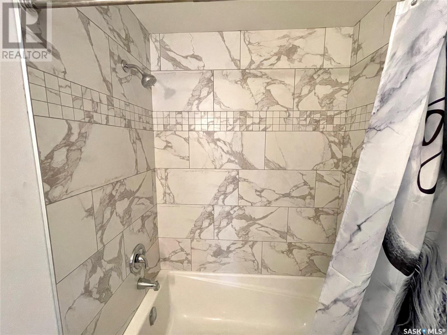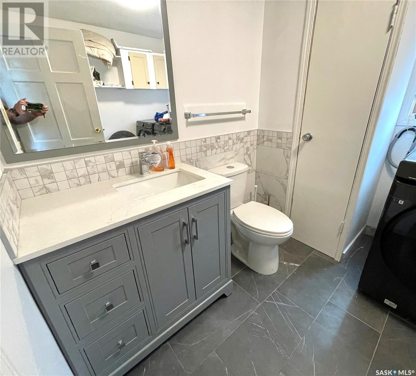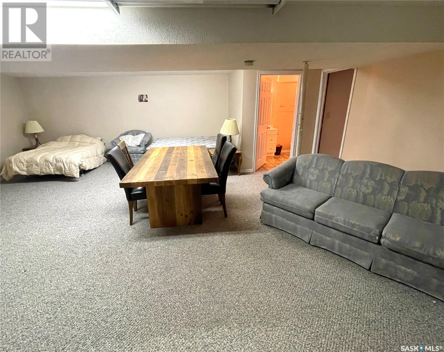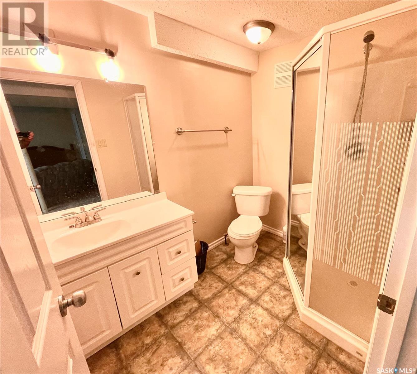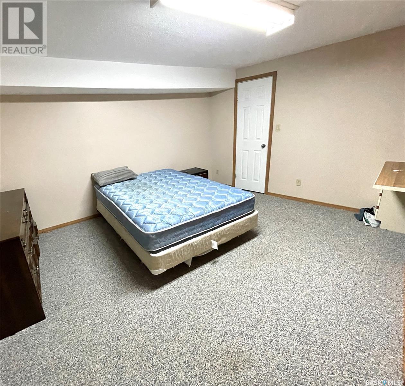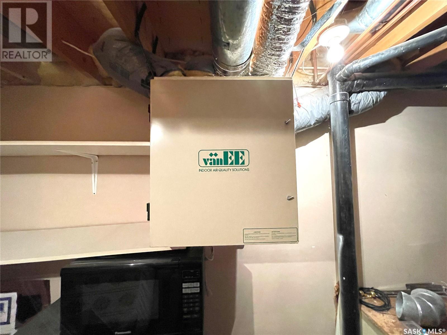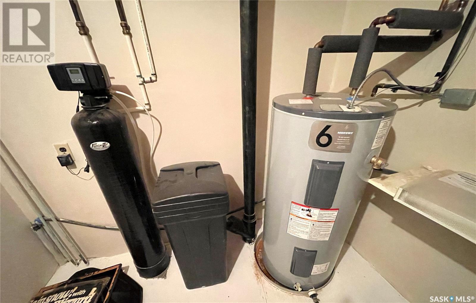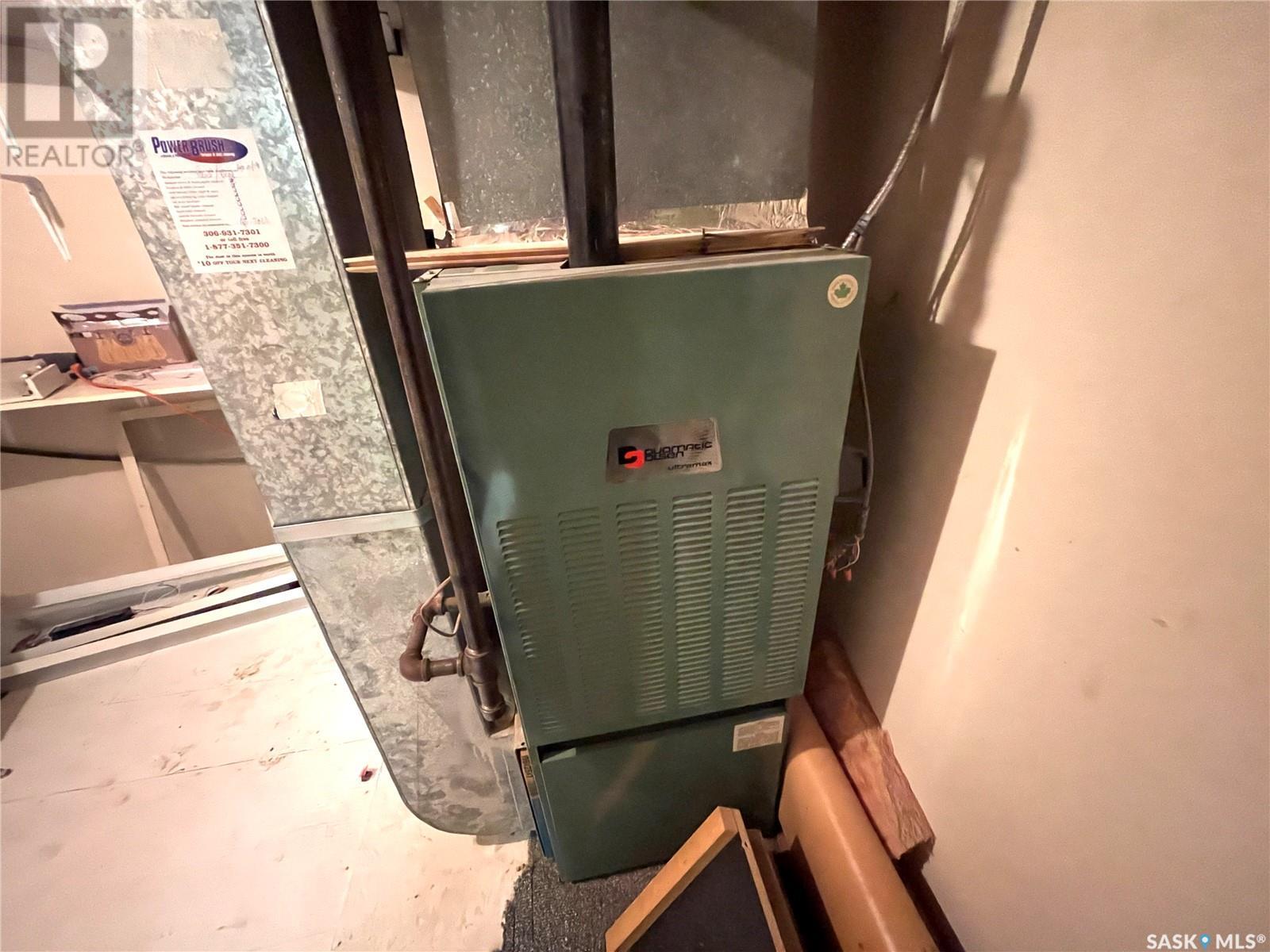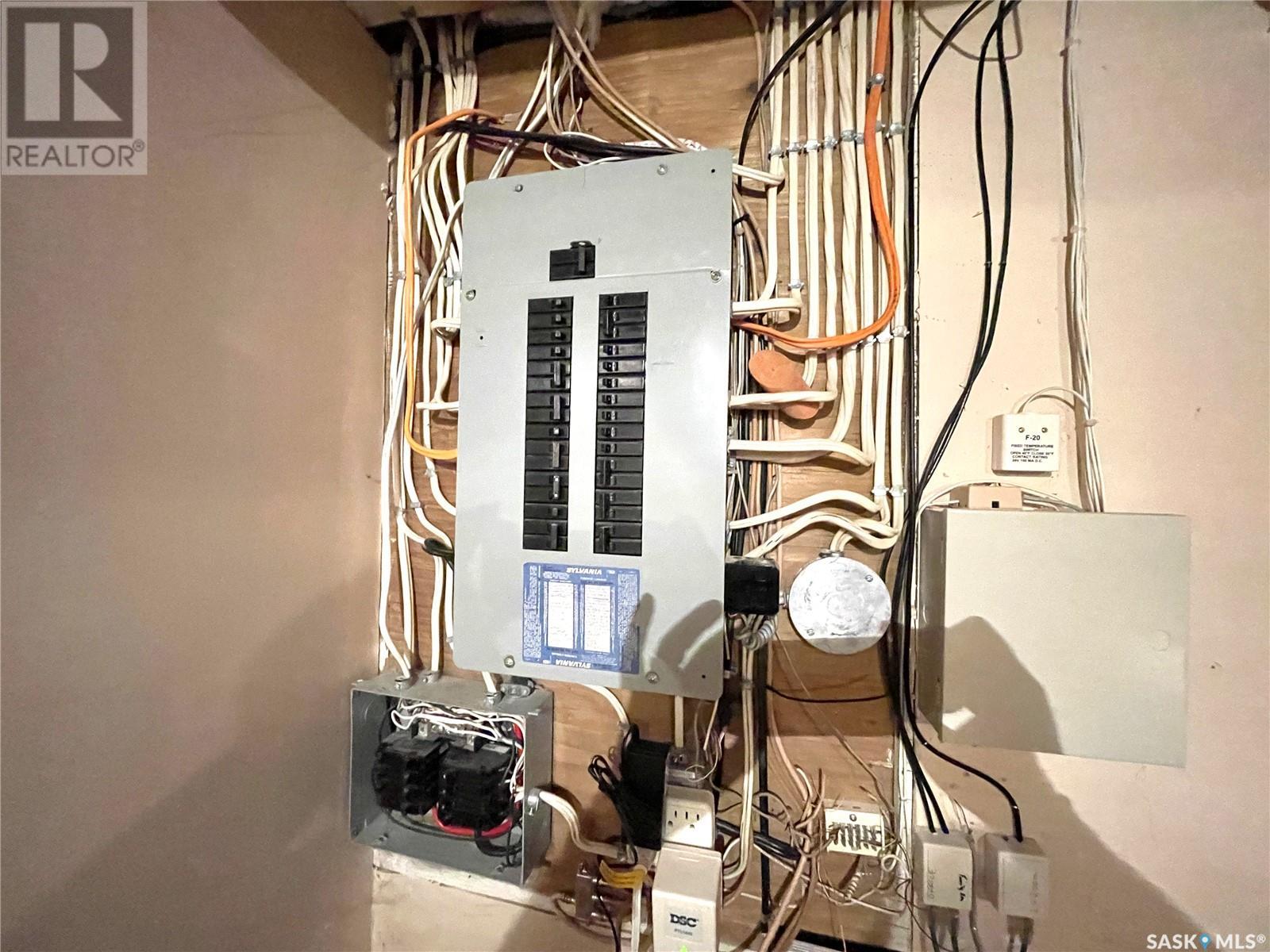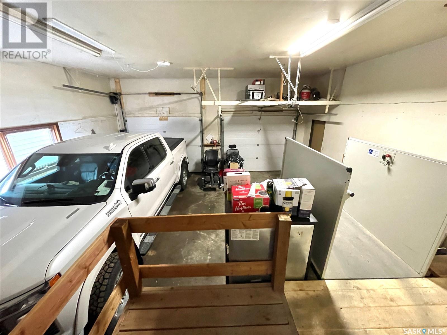3 Bedroom
4 Bathroom
1881 sqft
Bungalow
Fireplace
Central Air Conditioning
Forced Air
Lawn, Underground Sprinkler
$429,900
Take a look at this executive family home in Kildeer Park. On the main level this listing offers 1881 square feet with a large bright living room, large kitchen and dining area, two good sized bedrooms, a four piece bath, and a two piece bath/laundry room. The master bedroom includes a three piece ensuite with very nice tile work. The four piece bath has been renovated with a tile tub surround. The main floor flooring consists of tile, hardwood, and vinyl plank. The lower level includes a bedroom, three piece bath, family room, utility room, and storage room. The 24x24 garage is heated with direct entry into the home. Recent renos include all main floor flooring, ensuite and main bath with new tile work and vanities. Seller states approx. 100k in renovations. Outside you will appreciate the new deck off of the dining room leading to a firepit area and two large storage sheds. This listing provides lots of parking and a great neighborhood. Call today for more info. (id:51699)
Property Details
|
MLS® Number
|
SK966570 |
|
Property Type
|
Single Family |
|
Neigbourhood
|
Killdeer Park |
|
Features
|
Treed, Corner Site, Rectangular, Wheelchair Access |
|
Structure
|
Deck |
Building
|
Bathroom Total
|
4 |
|
Bedrooms Total
|
3 |
|
Appliances
|
Washer, Refrigerator, Dishwasher, Dryer, Microwave, Alarm System, Window Coverings, Garage Door Opener Remote(s), Hood Fan, Storage Shed, Stove |
|
Architectural Style
|
Bungalow |
|
Basement Type
|
Partial |
|
Constructed Date
|
1984 |
|
Cooling Type
|
Central Air Conditioning |
|
Fire Protection
|
Alarm System |
|
Fireplace Fuel
|
Gas |
|
Fireplace Present
|
Yes |
|
Fireplace Type
|
Conventional |
|
Heating Fuel
|
Natural Gas |
|
Heating Type
|
Forced Air |
|
Stories Total
|
1 |
|
Size Interior
|
1881 Sqft |
|
Type
|
House |
Parking
|
Attached Garage
|
|
|
Interlocked
|
|
|
Heated Garage
|
|
|
Parking Space(s)
|
5 |
Land
|
Acreage
|
No |
|
Fence Type
|
Partially Fenced |
|
Landscape Features
|
Lawn, Underground Sprinkler |
|
Size Frontage
|
59 Ft |
|
Size Irregular
|
7723.00 |
|
Size Total
|
7723 Sqft |
|
Size Total Text
|
7723 Sqft |
Rooms
| Level |
Type |
Length |
Width |
Dimensions |
|
Basement |
Family Room |
|
|
24'7" x 21'9" |
|
Basement |
3pc Bathroom |
|
|
8'3" x 5'10" |
|
Basement |
Bedroom |
|
|
14'3" x 13'6" |
|
Basement |
Storage |
|
|
22'11" x 8'8" |
|
Basement |
Utility Room |
|
|
11' x 8'11" |
|
Main Level |
Living Room |
|
|
24'9" x 11'10" |
|
Main Level |
Kitchen |
|
|
12'9" x 12'6" |
|
Main Level |
Dining Room |
|
|
22'4" x 19'3" |
|
Main Level |
Bedroom |
|
|
16'7" x 10'1" |
|
Main Level |
Bedroom |
|
|
14'2" x 12'5" |
|
Main Level |
4pc Bathroom |
|
|
10' x 4'11" |
|
Main Level |
3pc Ensuite Bath |
|
|
10'9" x 9'1" |
|
Main Level |
Laundry Room |
|
|
9' x 8' |
https://www.realtor.ca/real-estate/26773051/2550-cardinal-crescent-north-battleford-killdeer-park

