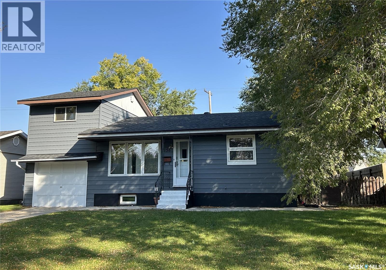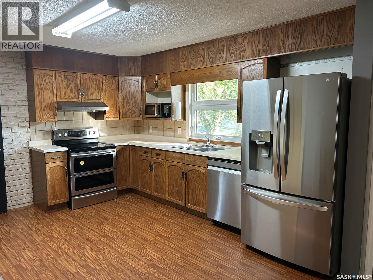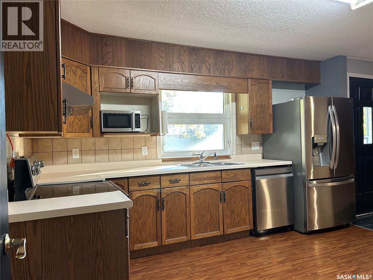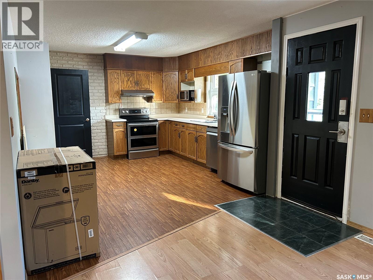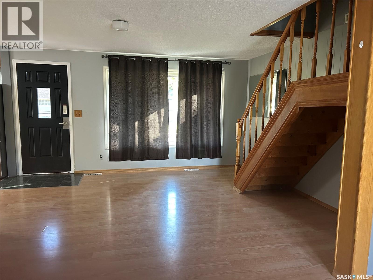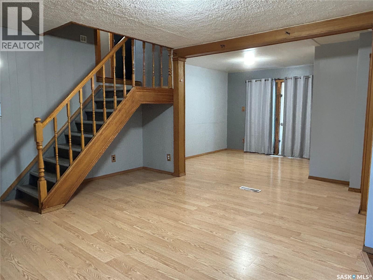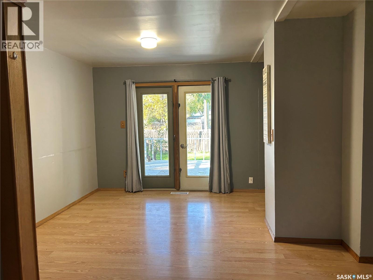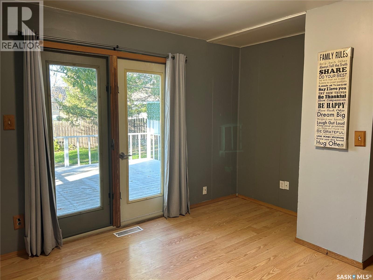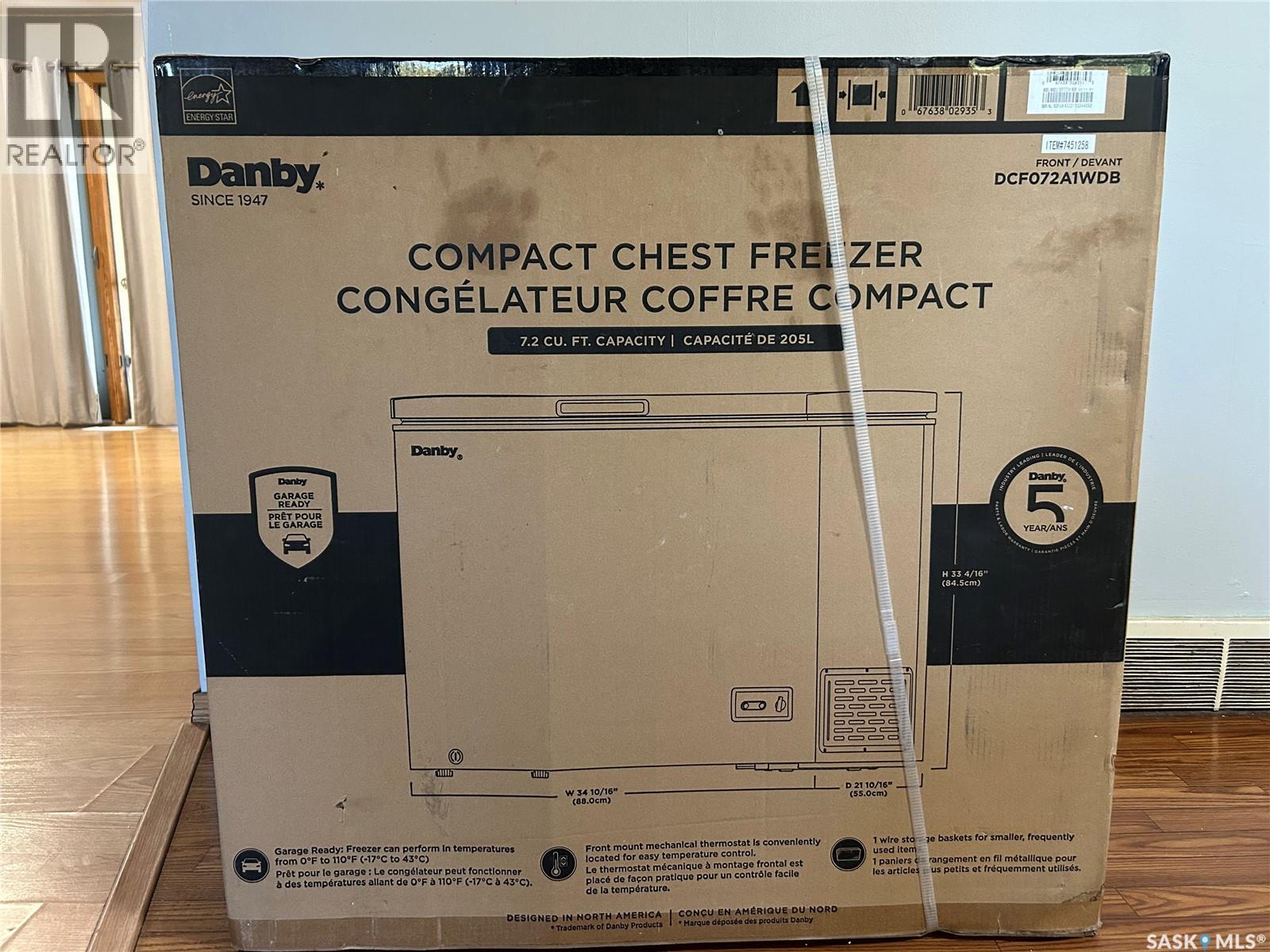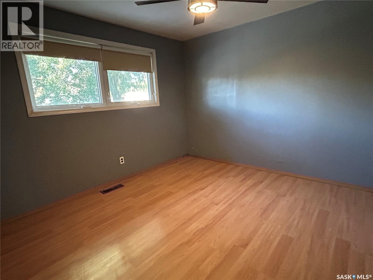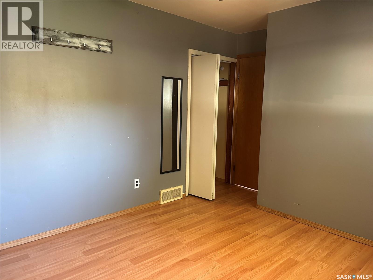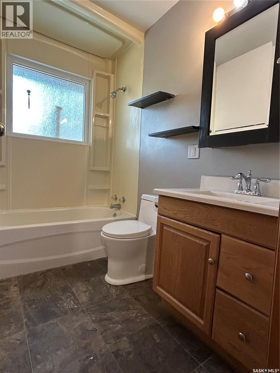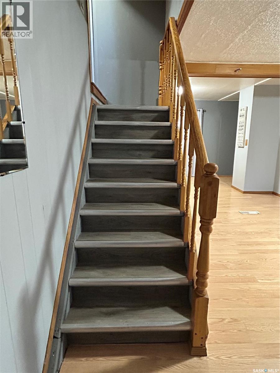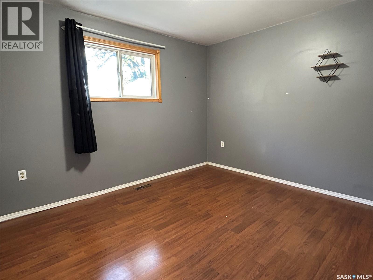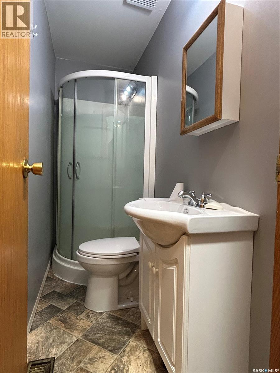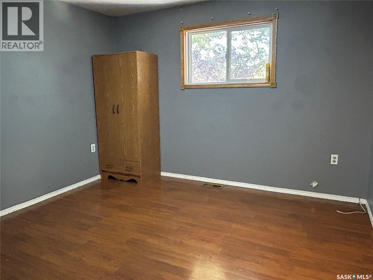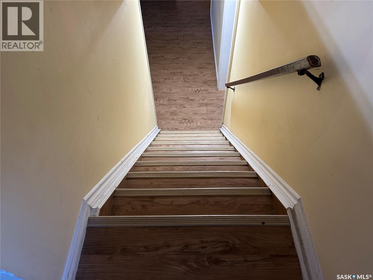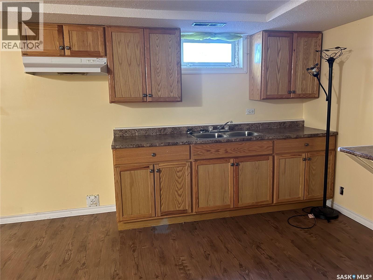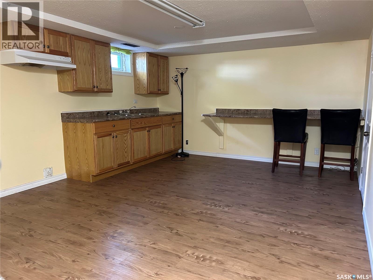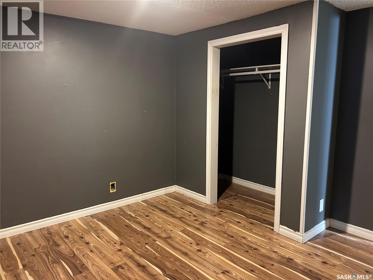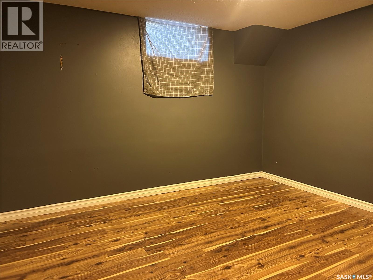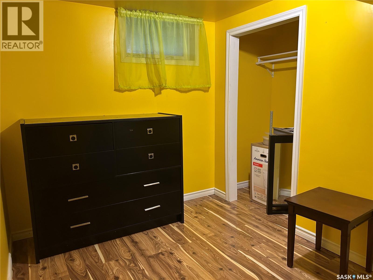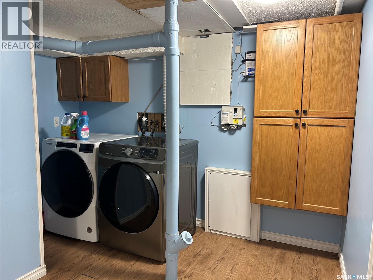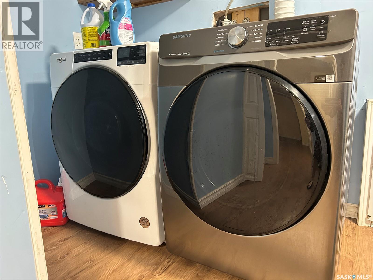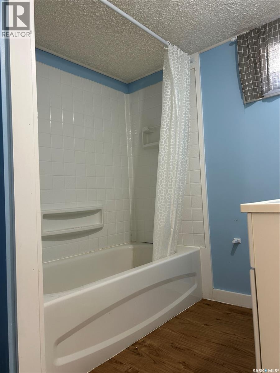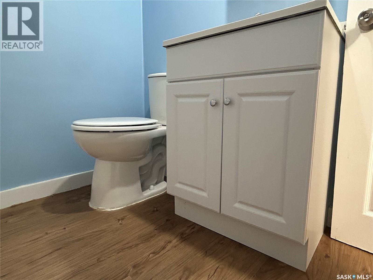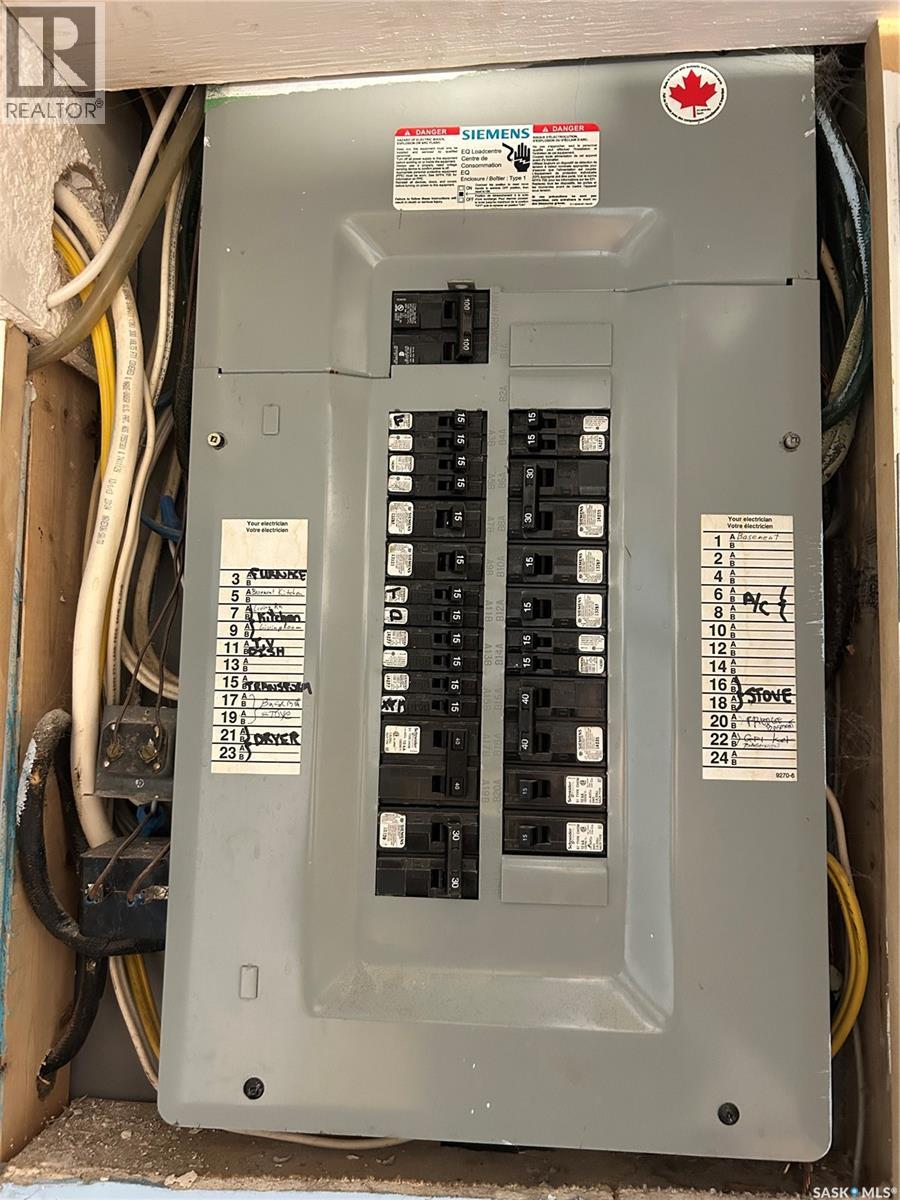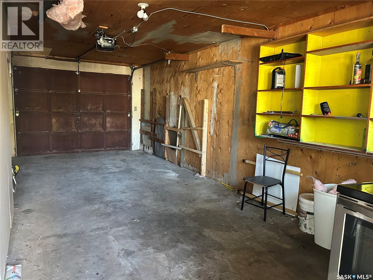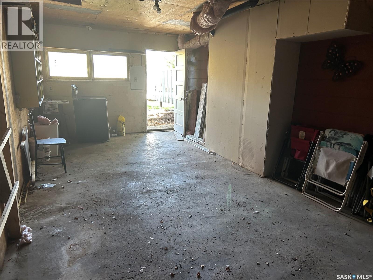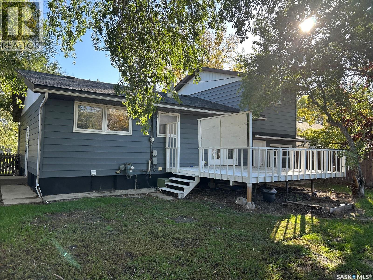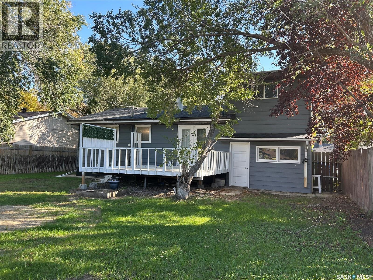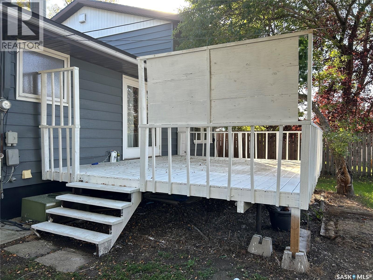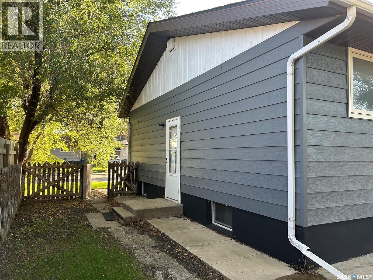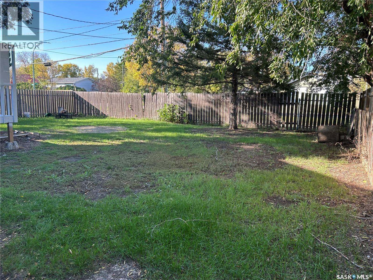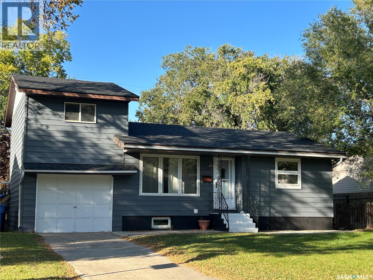5 Bedroom
3 Bathroom
1180 sqft
2 Level
Central Air Conditioning
Forced Air
Lawn
$319,500
This well-kept five-bedroom, three-bathroom home is located in the desirable Hillcrest neighbourhood, making it an excellent choice for families. The main floor offers a bright oak kitchen with plenty of room to eat in, along with space to add a coffee bar, island, or additional storage. The kitchen appliances are included, along with a new chest freezer. Just off the kitchen, the living room features garden doors that lead to a deck and a large fenced backyard, creating the perfect setting for kids and pets. The primary bedroom is also on the main level, conveniently situated next to a full bathroom. Upstairs, you will find two more bedrooms for the kids, as well as a three-piece bathroom with a circular shower. The lower level was granted legal suite status in 2014 and includes its own kitchen, living space, two bedrooms, a full four-piece bathroom, and a laundry room, making it ideal for extended family or potential rental income. This home has seen numerous important updates, including replaced windows, a new sewer line, updated electrical panel, refurbished aluminum siding, new shingles, and a newer stove. The furnace was installed in 2016 and the water heater in 2022. A single garage completes the property. Offering space, updates, and income potential, this Hillcrest home is a fantastic opportunity in a family-friendly area. (id:51699)
Property Details
|
MLS® Number
|
SK019464 |
|
Property Type
|
Single Family |
|
Neigbourhood
|
Hillcrest RB |
|
Features
|
Rectangular |
|
Structure
|
Deck |
Building
|
Bathroom Total
|
3 |
|
Bedrooms Total
|
5 |
|
Appliances
|
Washer, Refrigerator, Dishwasher, Dryer, Microwave, Freezer, Garage Door Opener Remote(s), Hood Fan, Stove |
|
Architectural Style
|
2 Level |
|
Basement Development
|
Finished |
|
Basement Type
|
Full (finished) |
|
Constructed Date
|
1963 |
|
Cooling Type
|
Central Air Conditioning |
|
Heating Fuel
|
Natural Gas |
|
Heating Type
|
Forced Air |
|
Stories Total
|
2 |
|
Size Interior
|
1180 Sqft |
|
Type
|
House |
Parking
|
Attached Garage
|
|
|
Parking Pad
|
|
|
Parking Space(s)
|
3 |
Land
|
Acreage
|
No |
|
Fence Type
|
Fence |
|
Landscape Features
|
Lawn |
|
Size Frontage
|
59 Ft |
|
Size Irregular
|
5900.00 |
|
Size Total
|
5900 Sqft |
|
Size Total Text
|
5900 Sqft |
Rooms
| Level |
Type |
Length |
Width |
Dimensions |
|
Basement |
Kitchen |
|
|
12'7" x 17' |
|
Basement |
Bedroom |
|
|
11'1" x 10'1" |
|
Basement |
Bedroom |
|
|
10'5" x 7'3" |
|
Basement |
4pc Bathroom |
|
|
6'10" x 6'5" |
|
Basement |
Laundry Room |
|
|
10'6" x 9'11" |
|
Main Level |
Living Room |
|
|
11'3" x 12'3" |
|
Main Level |
Kitchen/dining Room |
|
|
12'1" x 14'3" |
|
Main Level |
Dining Room |
|
|
13'6" x 15' |
|
Main Level |
Primary Bedroom |
|
|
11'3" x 11'3" |
|
Main Level |
4pc Bathroom |
|
|
7'11" x 4'11" |
|
Main Level |
Bedroom |
|
|
11'3" x 11'6" |
|
Main Level |
Bedroom |
|
|
9'8" x 11'6" |
|
Main Level |
3pc Bathroom |
|
|
3'2" x 8'3" |
https://www.realtor.ca/real-estate/28918262/256-duncan-road-estevan-hillcrest-rb

