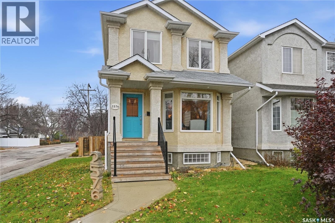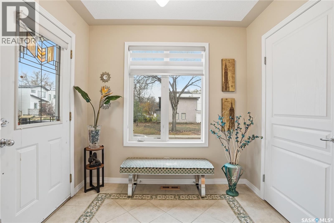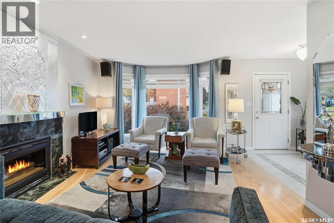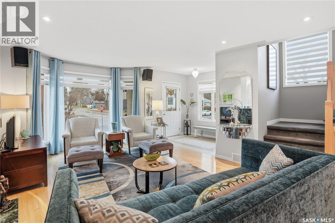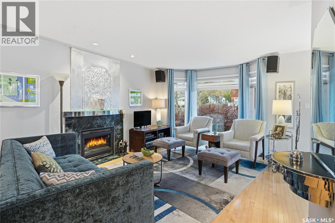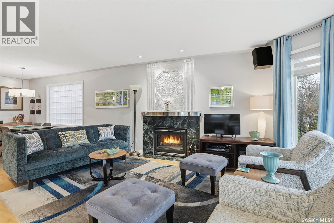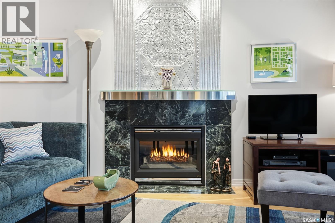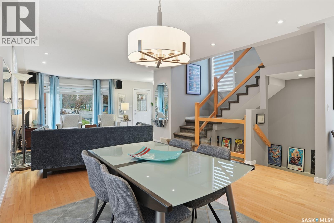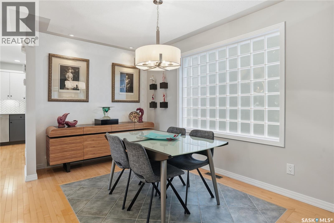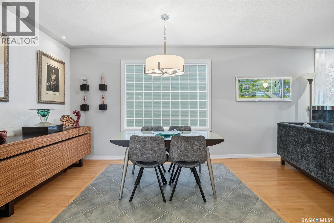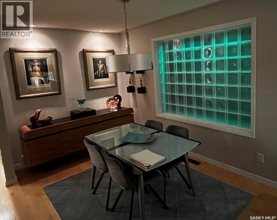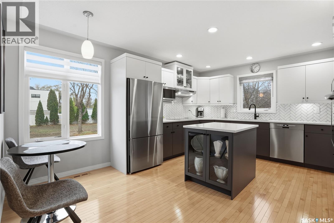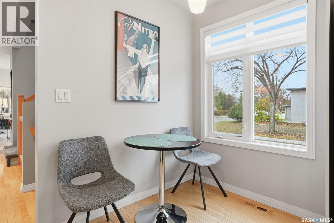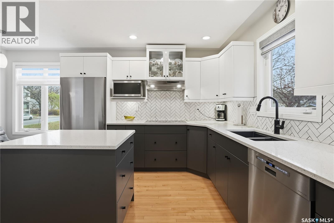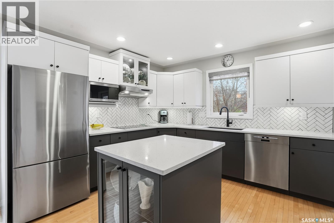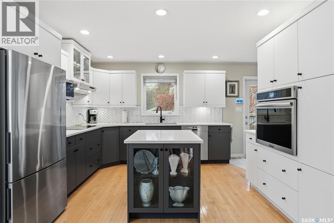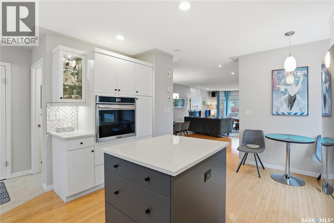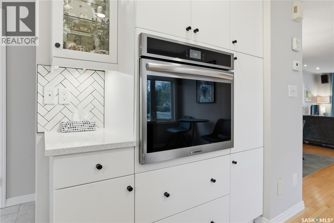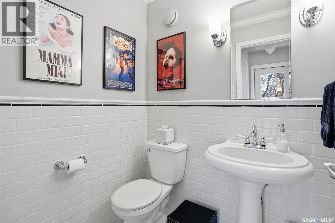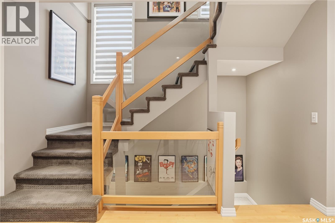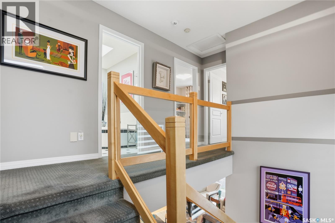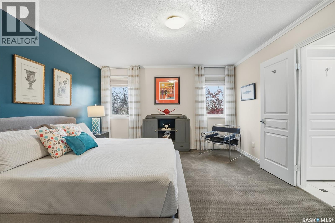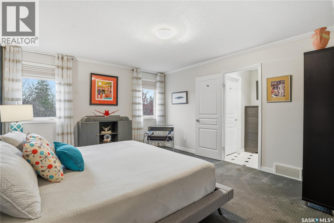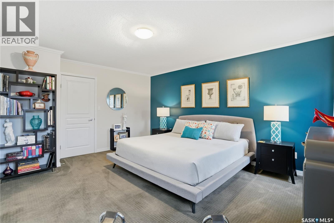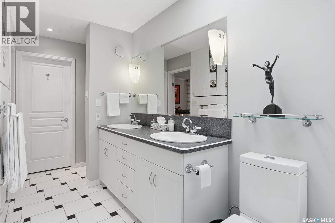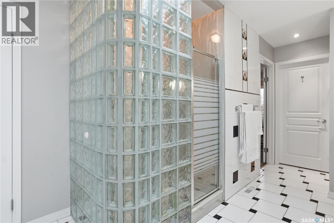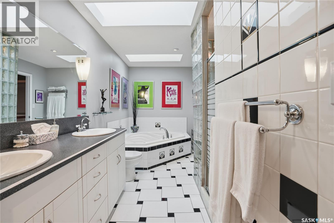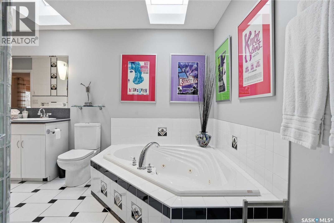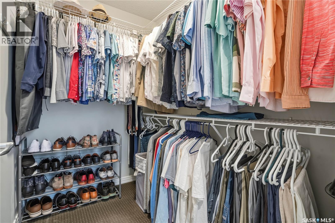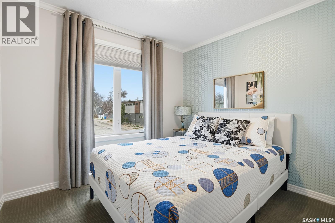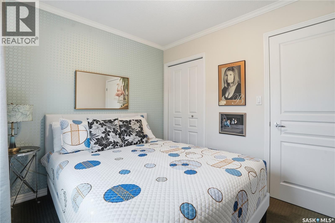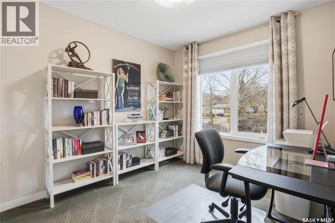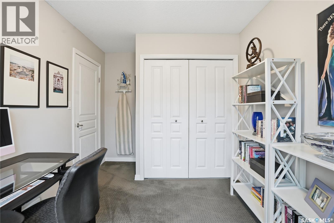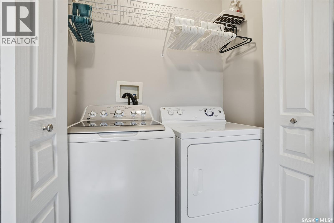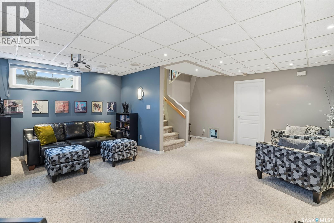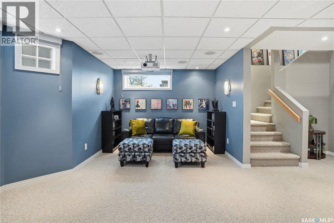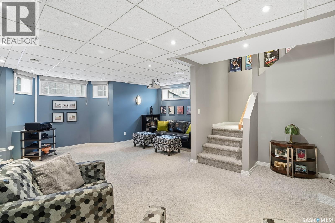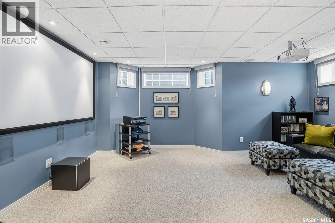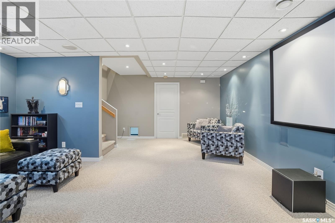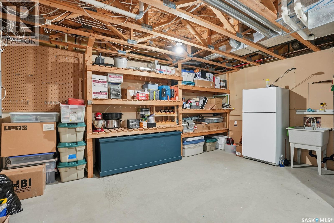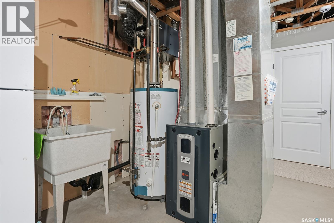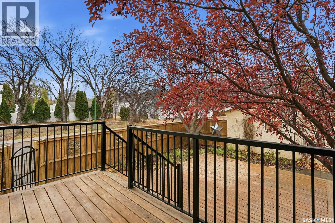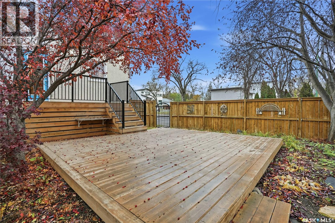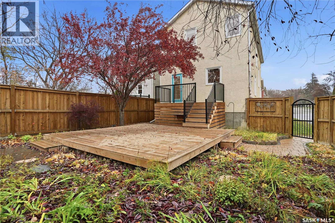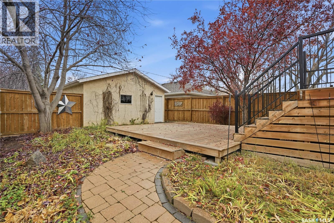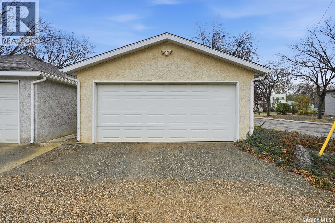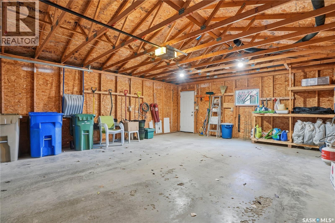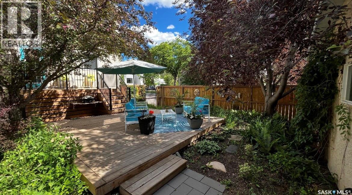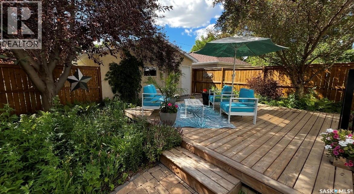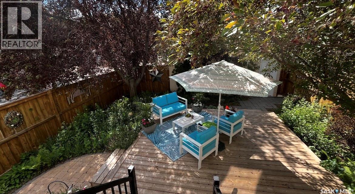3 Bedroom
2 Bathroom
1588 sqft
2 Level
Fireplace
Central Air Conditioning, Air Exchanger
Forced Air
Lawn, Underground Sprinkler
$600,000
Welcome to 2576 Cameron Street. This charming 2 story is located in the desirable Crescents Neighbourhood. Immediately you will notice the attractive curb appeal with a large front and side yard that has been beautifully landscaped. Custom Ripplinger build distinguished by meticulous attention to detail, tastefully decorated and offering 1588 square feet of living space. As you enter you will be greeted by the large foyer and open concept living space. Large windows allow for an abundance of natural light. Living room features maple hardwood flooring that continues throughout the main level, lovely drapery which is included, and a gas fireplace with marble surround and custom plaster feature wall. Living room speakers can also stay if the buyer so chooses. The spacious dining room boasts a ceramic tile floor inlay and back lighting accenting the glass block wall. The kitchen is a chef’s dream with plenty of counter space, two tone custom cabinets, herringbone pattern subway tile backsplash, and stainless steel appliances which are included. Off the kitchen you will find a 2 piece bathroom and entry to the backyard with a large tiered deck and 2 car detached garage with lane access. Primary bedroom can be found upstairs with direct access to walk in closet and the large 5 piece bathroom featuring a jacuzzi tub, a glass block shower and in floor heating. 2 more bedrooms and laundry complete the second level. The basement is the perfect entertaining space with a media room which includes the projector and screen along with surround sound system. Large storage/ utility space with additional fridge and freezer that are both included. This property is conveniently located close to Downtown, The Royal Saskatchewan Museum, Wascana Park and mere steps from green space. Additional features include: shingles 2022, furnace 2016, central air conditioning, roughed in plumbing in basement, and roughed in natural gas hook up. As per the Seller’s direction, all offers will be presented on 11/10/2025 5:00PM. (id:51699)
Property Details
|
MLS® Number
|
SK022406 |
|
Property Type
|
Single Family |
|
Neigbourhood
|
Crescents |
|
Features
|
Treed, Corner Site, Lane |
|
Structure
|
Deck |
Building
|
Bathroom Total
|
2 |
|
Bedrooms Total
|
3 |
|
Appliances
|
Washer, Refrigerator, Dishwasher, Dryer, Microwave, Alarm System, Freezer, Garburator, Oven - Built-in, Window Coverings, Garage Door Opener Remote(s), Hood Fan, Stove |
|
Architectural Style
|
2 Level |
|
Basement Development
|
Partially Finished |
|
Basement Type
|
Full (partially Finished) |
|
Constructed Date
|
1999 |
|
Cooling Type
|
Central Air Conditioning, Air Exchanger |
|
Fire Protection
|
Alarm System |
|
Fireplace Fuel
|
Gas |
|
Fireplace Present
|
Yes |
|
Fireplace Type
|
Conventional |
|
Heating Fuel
|
Natural Gas |
|
Heating Type
|
Forced Air |
|
Stories Total
|
2 |
|
Size Interior
|
1588 Sqft |
|
Type
|
House |
Parking
|
Detached Garage
|
|
|
Parking Space(s)
|
2 |
Land
|
Acreage
|
No |
|
Fence Type
|
Fence |
|
Landscape Features
|
Lawn, Underground Sprinkler |
|
Size Irregular
|
3140.00 |
|
Size Total
|
3140 Sqft |
|
Size Total Text
|
3140 Sqft |
Rooms
| Level |
Type |
Length |
Width |
Dimensions |
|
Second Level |
Bedroom |
9 ft ,8 in |
7 ft ,5 in |
9 ft ,8 in x 7 ft ,5 in |
|
Second Level |
Bedroom |
8 ft ,5 in |
8 ft ,5 in |
8 ft ,5 in x 8 ft ,5 in |
|
Second Level |
Primary Bedroom |
15 ft ,9 in |
13 ft |
15 ft ,9 in x 13 ft |
|
Second Level |
5pc Bathroom |
|
|
Measurements not available |
|
Second Level |
Laundry Room |
|
|
Measurements not available |
|
Basement |
Other |
20 ft ,5 in |
17 ft ,5 in |
20 ft ,5 in x 17 ft ,5 in |
|
Basement |
Storage |
|
|
Measurements not available |
|
Main Level |
Foyer |
|
|
Measurements not available |
|
Main Level |
Living Room |
12 ft ,8 in |
12 ft ,2 in |
12 ft ,8 in x 12 ft ,2 in |
|
Main Level |
Dining Room |
12 ft ,5 in |
12 ft ,2 in |
12 ft ,5 in x 12 ft ,2 in |
|
Main Level |
Kitchen |
15 ft ,5 in |
12 ft |
15 ft ,5 in x 12 ft |
|
Main Level |
2pc Bathroom |
|
|
Measurements not available |
https://www.realtor.ca/real-estate/29075152/2576-cameron-street-regina-crescents

