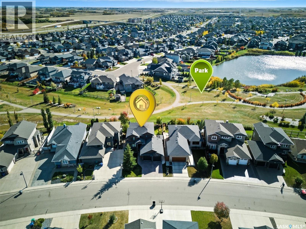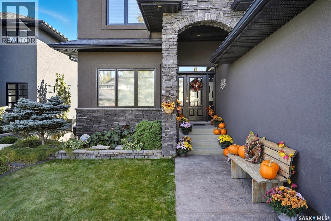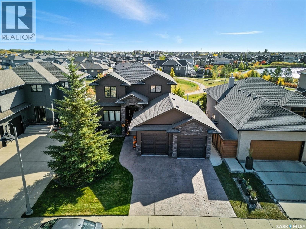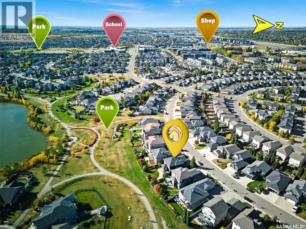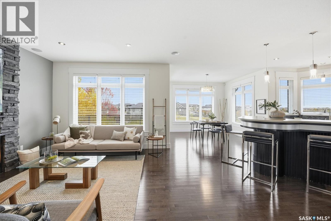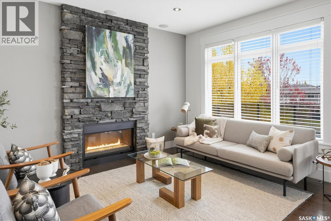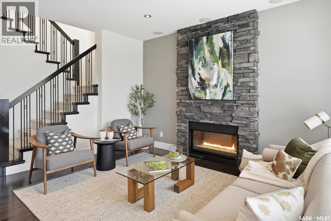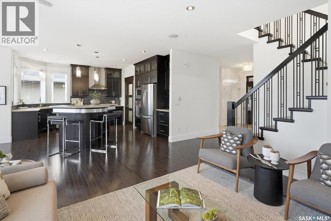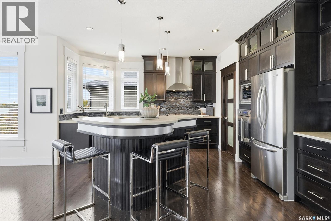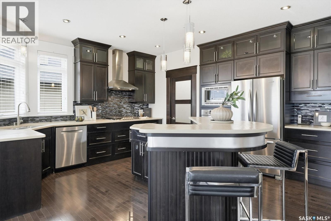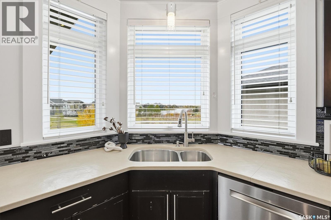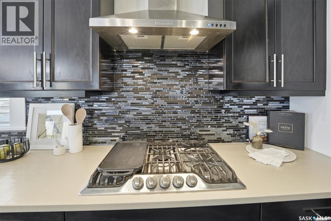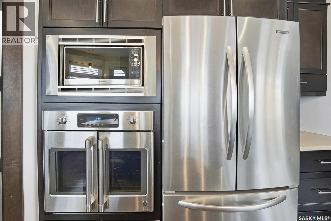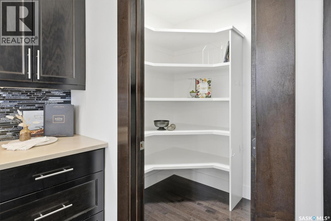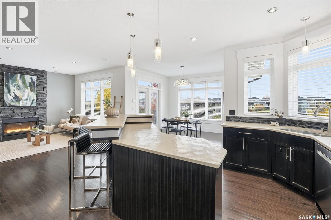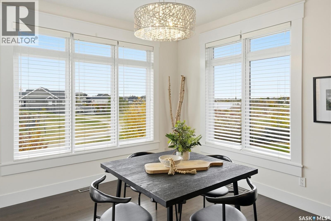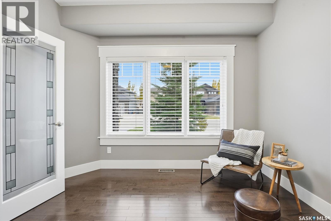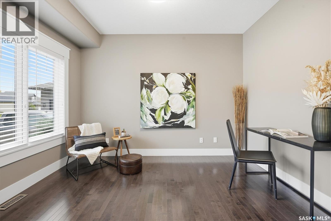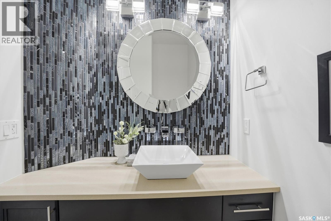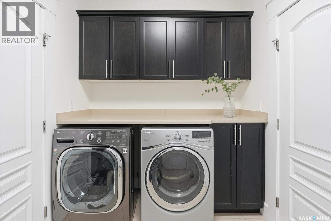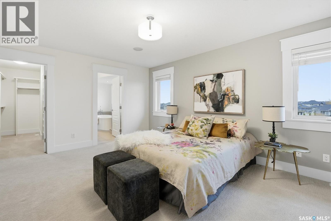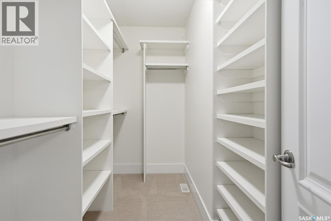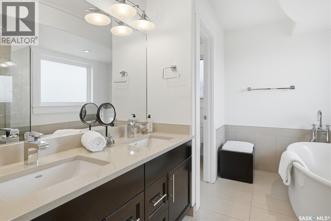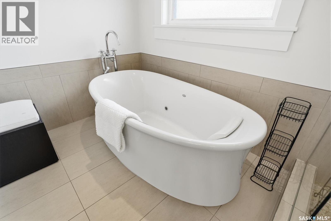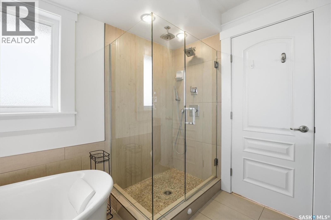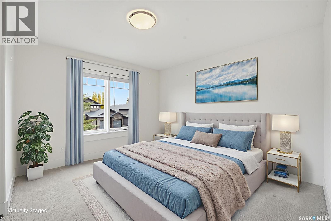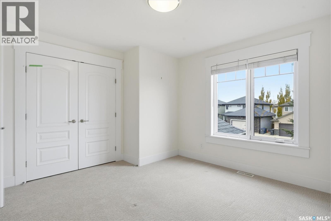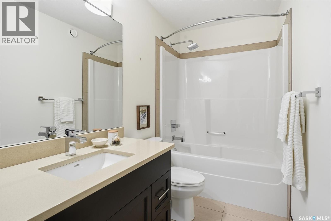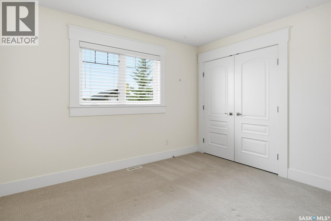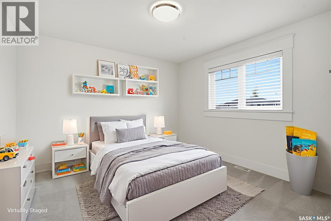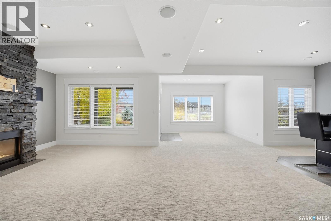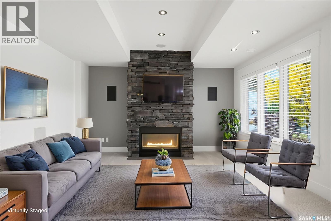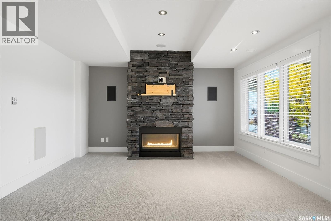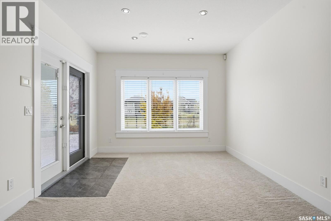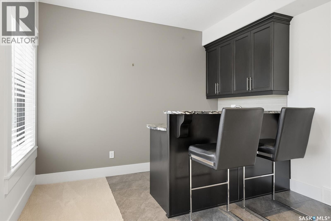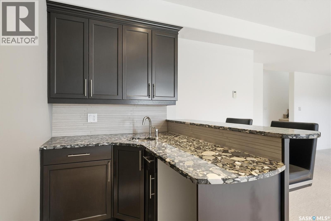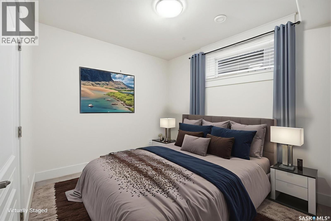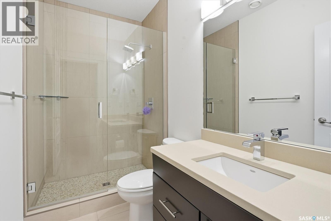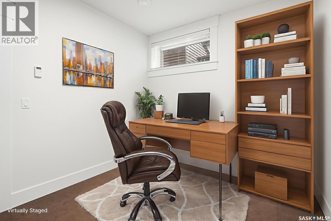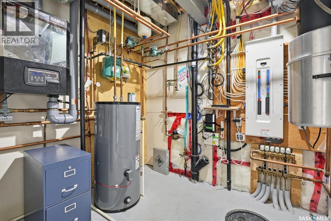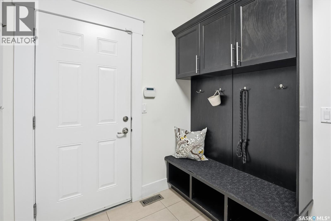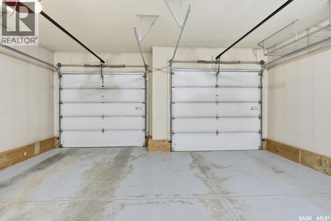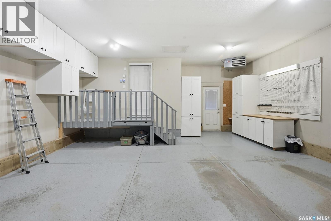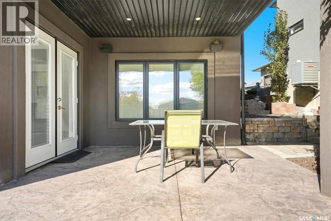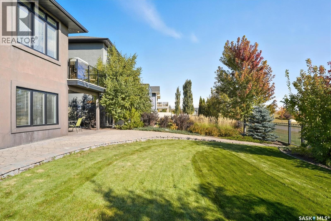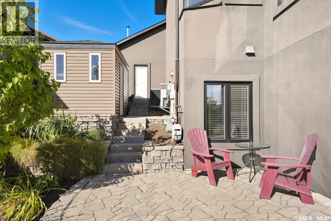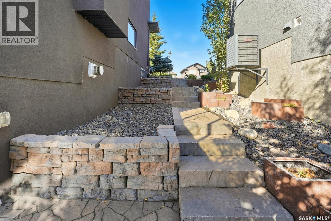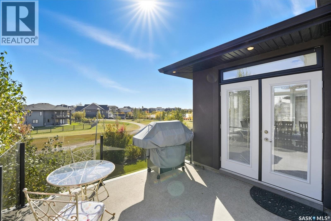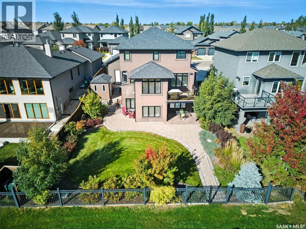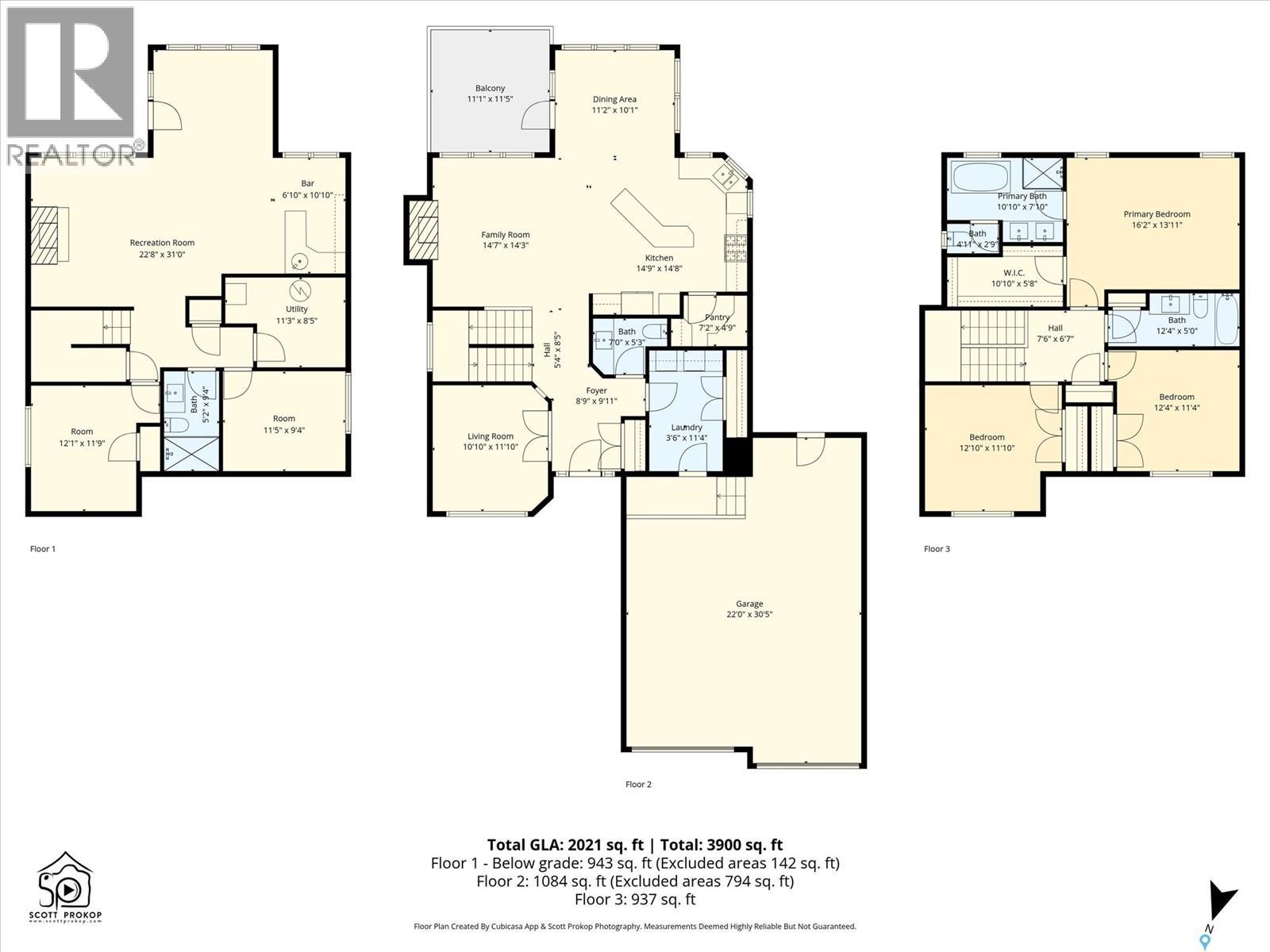4 Bedroom
4 Bathroom
2114 sqft
2 Level
Fireplace
Central Air Conditioning, Air Exchanger
Forced Air, In Floor Heating
Lawn, Underground Sprinkler
$1,149,000
Stunning former lottery home in Stonebridge, backing onto a beautiful park and green space! This 2,114 sq ft two-storey offers a walkout basement with radiant in-floor heat, wet bar, fitness room, large windows, and a cozy gas fireplace overlooking the park. The main floor features a spacious office, an open-concept living, dining, and kitchen area with an angled island, maple cabinets, gas cooktop, and a park and lake view. Upstairs boasts 3 bedrooms including a luxurious primary suite with double sinks, stand-alone shower, and Jacuzzi tub. Enjoy two gas fireplaces (main & basement), triple-pane windows, under-cabinet lighting, heated garage, and professionally landscaped yard. In-slab patio lighting plus heated underground downspout drainage—great for spring melt. Exceptional craftsmanship built by D&S Homes and move-in ready — a truly one-of-a-kind park-backing home! (id:51699)
Property Details
|
MLS® Number
|
SK022282 |
|
Property Type
|
Single Family |
|
Neigbourhood
|
Stonebridge |
|
Features
|
Treed, Irregular Lot Size, Double Width Or More Driveway, Sump Pump |
|
Structure
|
Deck, Patio(s) |
Building
|
Bathroom Total
|
4 |
|
Bedrooms Total
|
4 |
|
Appliances
|
Washer, Refrigerator, Dishwasher, Dryer, Microwave, Alarm System, Garburator, Oven - Built-in, Humidifier, Window Coverings, Garage Door Opener Remote(s), Hood Fan, Storage Shed, Stove |
|
Architectural Style
|
2 Level |
|
Constructed Date
|
2011 |
|
Cooling Type
|
Central Air Conditioning, Air Exchanger |
|
Fire Protection
|
Alarm System |
|
Fireplace Fuel
|
Gas |
|
Fireplace Present
|
Yes |
|
Fireplace Type
|
Conventional |
|
Heating Fuel
|
Natural Gas |
|
Heating Type
|
Forced Air, In Floor Heating |
|
Stories Total
|
2 |
|
Size Interior
|
2114 Sqft |
|
Type
|
House |
Parking
|
Attached Garage
|
|
|
Heated Garage
|
|
|
Parking Space(s)
|
4 |
Land
|
Acreage
|
No |
|
Fence Type
|
Fence |
|
Landscape Features
|
Lawn, Underground Sprinkler |
|
Size Irregular
|
6920.00 |
|
Size Total
|
6920 Sqft |
|
Size Total Text
|
6920 Sqft |
Rooms
| Level |
Type |
Length |
Width |
Dimensions |
|
Second Level |
Primary Bedroom |
12 ft ,6 in |
16 ft ,8 in |
12 ft ,6 in x 16 ft ,8 in |
|
Second Level |
5pc Ensuite Bath |
|
|
x x x |
|
Second Level |
Bedroom |
12 ft |
12 ft ,1 in |
12 ft x 12 ft ,1 in |
|
Second Level |
Bedroom |
11 ft |
11 ft ,7 in |
11 ft x 11 ft ,7 in |
|
Second Level |
4pc Bathroom |
|
|
x x x |
|
Basement |
Family Room |
14 ft ,2 in |
17 ft ,5 in |
14 ft ,2 in x 17 ft ,5 in |
|
Basement |
Bedroom |
11 ft ,6 in |
9 ft ,8 in |
11 ft ,6 in x 9 ft ,8 in |
|
Basement |
Den |
10 ft ,2 in |
9 ft ,2 in |
10 ft ,2 in x 9 ft ,2 in |
|
Basement |
4pc Bathroom |
|
|
x x x |
|
Basement |
Other |
10 ft |
11 ft ,4 in |
10 ft x 11 ft ,4 in |
|
Main Level |
Office |
12 ft ,2 in |
10 ft ,1 in |
12 ft ,2 in x 10 ft ,1 in |
|
Main Level |
Living Room |
12 ft |
14 ft |
12 ft x 14 ft |
|
Main Level |
Kitchen |
14 ft ,3 in |
14 ft ,1 in |
14 ft ,3 in x 14 ft ,1 in |
|
Main Level |
Dining Room |
10 ft |
13 ft ,1 in |
10 ft x 13 ft ,1 in |
|
Main Level |
Foyer |
6 ft ,3 in |
6 ft ,1 in |
6 ft ,3 in x 6 ft ,1 in |
|
Main Level |
2pc Bathroom |
|
|
x x x |
|
Main Level |
Other |
11 ft |
6 ft ,1 in |
11 ft x 6 ft ,1 in |
https://www.realtor.ca/real-estate/29064536/258-whalley-crescent-saskatoon-stonebridge

