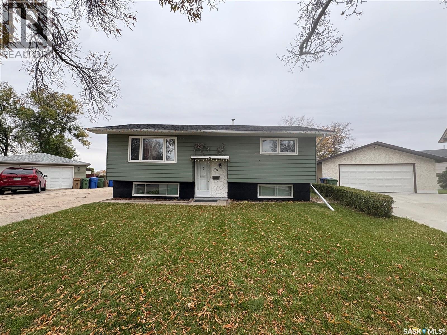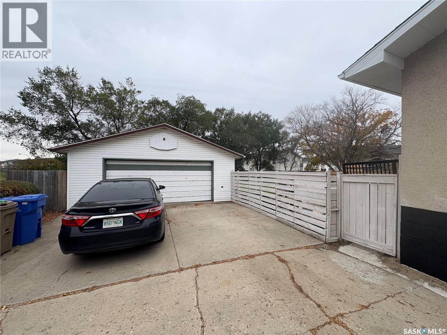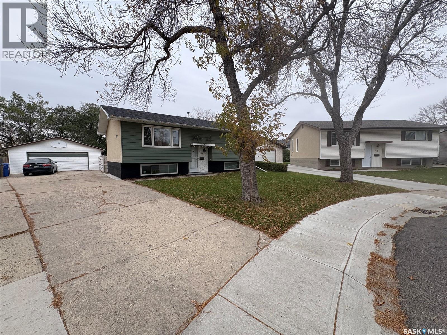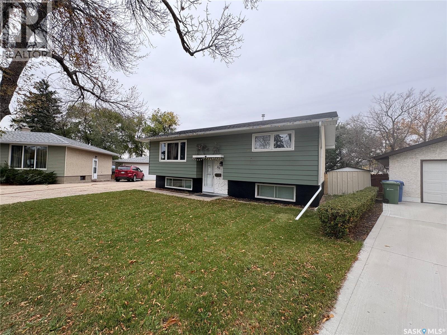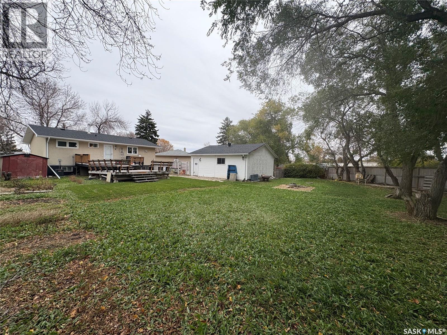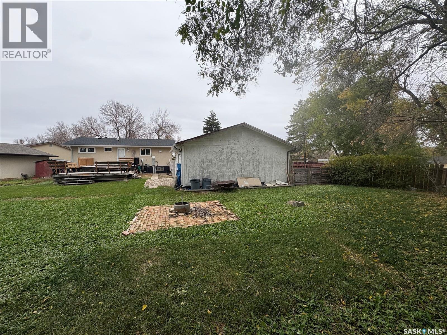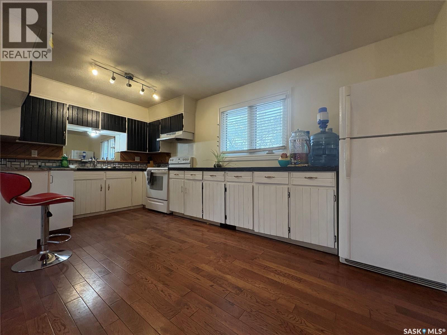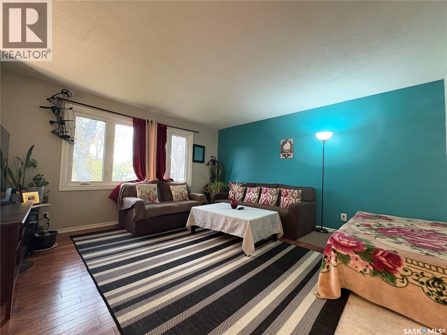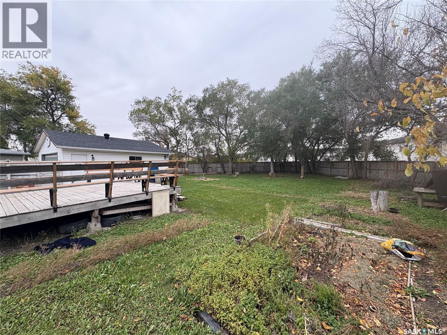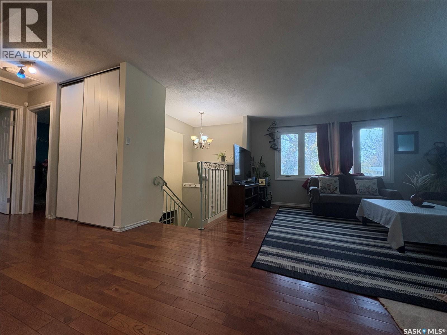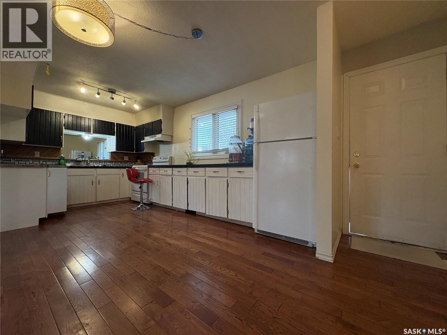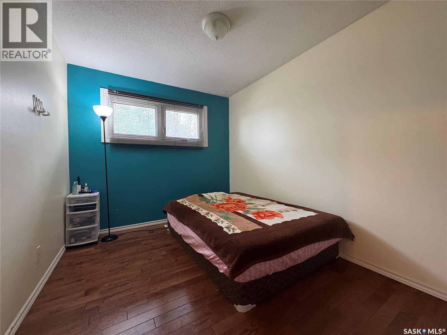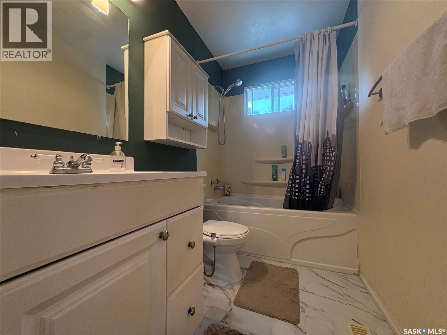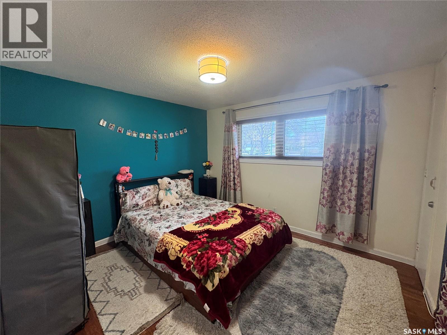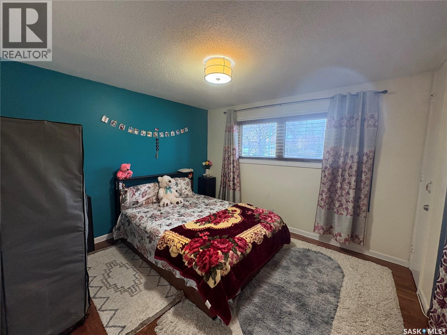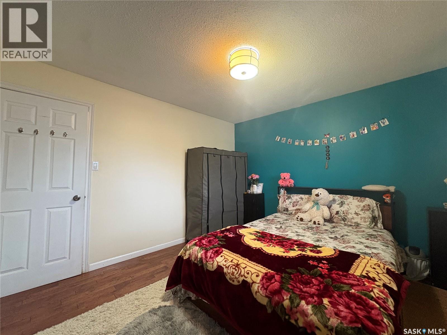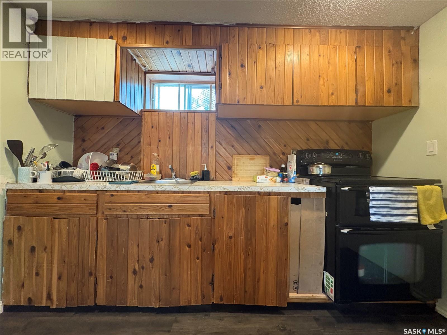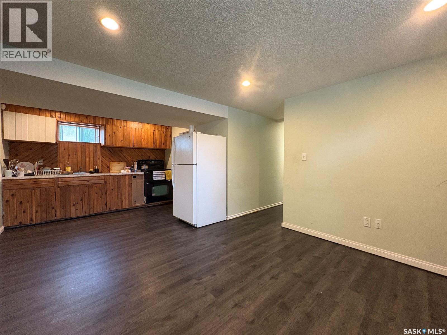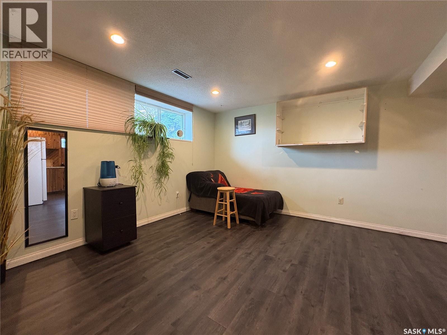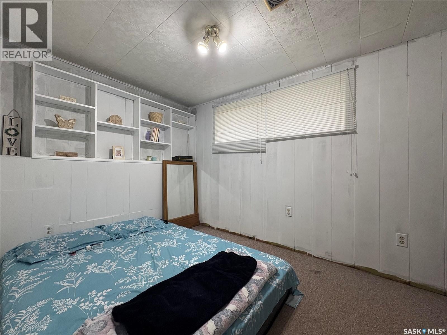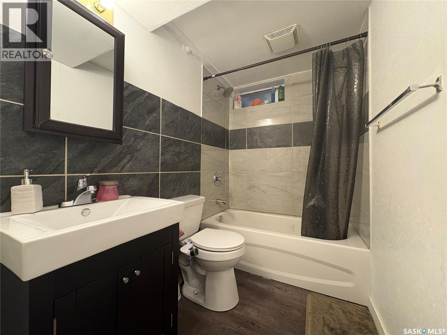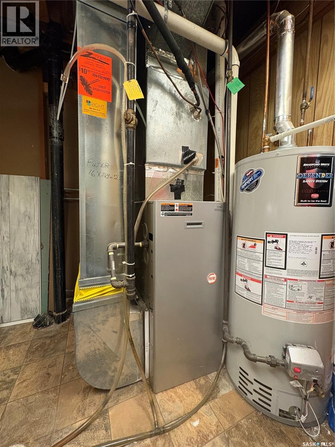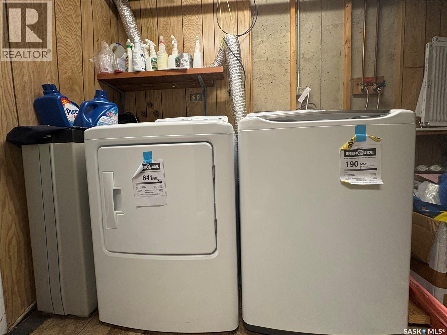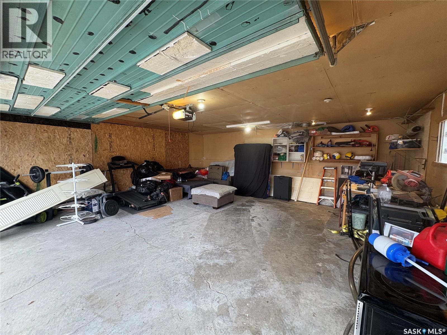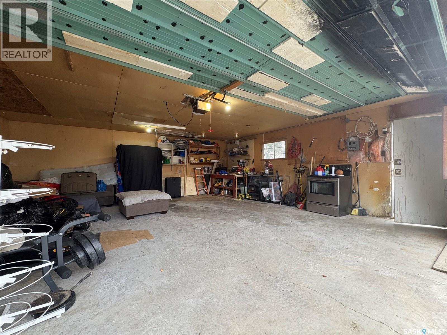26 Bedford Crescent Regina, Saskatchewan S4N 1M8
$295,900
Charming starter home & investor/revenue property in the heart of Glencairn! Family-friendly neighbourhood close to schools, parks, shopping, and all east-end amenities. Situated on a massive pie-shaped lot of over 11,000 sq. ft., this home offers plenty of space and potential for outdoor living or future development. The main floor features a bright open layout with a spacious living room, modern kitchen, two bedrooms, and a four-piece bathroom. Step out to the deck overlooking the large backyard — perfect for entertaining. The fully developed basement includes a kitchenette, large rec room, two additional bedrooms, and a beautifully renovated four-piece bathroom (2022). Updates include a 200-amp electrical panel and a double detached garage with ample parking. Ideal for families, investors, or anyone looking for extra space in a great location! (id:51699)
Open House
This property has open houses!
1:00 pm
Ends at:3:00 pm
you are invited
Property Details
| MLS® Number | SK021659 |
| Property Type | Single Family |
| Neigbourhood | Glencairn |
| Features | Treed |
Building
| Bathroom Total | 2 |
| Bedrooms Total | 4 |
| Appliances | Washer, Refrigerator, Dryer, Alarm System, Window Coverings, Garage Door Opener Remote(s), Hood Fan, Storage Shed, Stove |
| Architectural Style | Bi-level |
| Basement Development | Finished |
| Basement Type | Full (finished) |
| Constructed Date | 1970 |
| Cooling Type | Central Air Conditioning |
| Fire Protection | Alarm System |
| Heating Fuel | Natural Gas |
| Heating Type | Forced Air |
| Size Interior | 888 Sqft |
| Type | House |
Parking
| Detached Garage | |
| Parking Space(s) | 4 |
Land
| Acreage | No |
| Fence Type | Partially Fenced |
| Landscape Features | Lawn |
| Size Irregular | 11723.00 |
| Size Total | 11723 Sqft |
| Size Total Text | 11723 Sqft |
Rooms
| Level | Type | Length | Width | Dimensions |
|---|---|---|---|---|
| Basement | Kitchen/dining Room | 20 ft ,10 in | 12 ft ,2 in | 20 ft ,10 in x 12 ft ,2 in |
| Basement | Other | 10 ft ,6 in | 9 ft ,6 in | 10 ft ,6 in x 9 ft ,6 in |
| Basement | Bedroom | 10 ft ,5 in | 7 ft ,9 in | 10 ft ,5 in x 7 ft ,9 in |
| Basement | Bedroom | 12 ft ,6 in | 7 ft ,1 in | 12 ft ,6 in x 7 ft ,1 in |
| Basement | 4pc Bathroom | 8 ft ,3 in | 4 ft ,9 in | 8 ft ,3 in x 4 ft ,9 in |
| Main Level | Living Room | 14 ft ,7 in | 14 ft ,3 in | 14 ft ,7 in x 14 ft ,3 in |
| Main Level | Kitchen | 17 ft ,1 in | 9 ft ,3 in | 17 ft ,1 in x 9 ft ,3 in |
| Main Level | Bedroom | 12 ft ,11 in | 8 ft ,7 in | 12 ft ,11 in x 8 ft ,7 in |
| Main Level | Bedroom | 12 ft | 10 ft ,11 in | 12 ft x 10 ft ,11 in |
| Main Level | 4pc Bathroom | 8 ft ,1 in | 4 ft ,11 in | 8 ft ,1 in x 4 ft ,11 in |
https://www.realtor.ca/real-estate/29030400/26-bedford-crescent-regina-glencairn
Interested?
Contact us for more information

