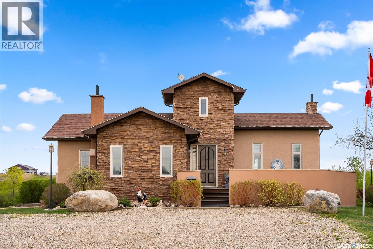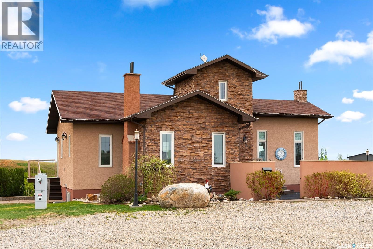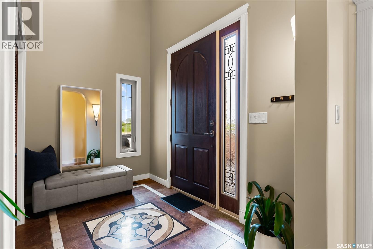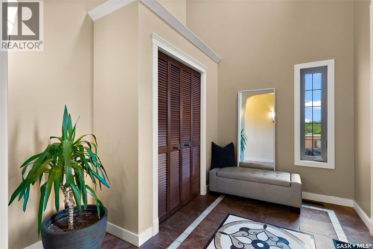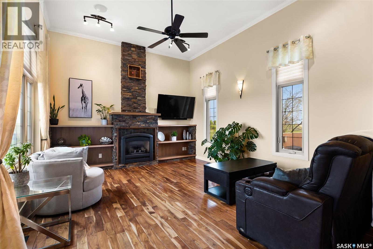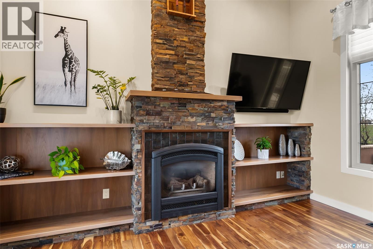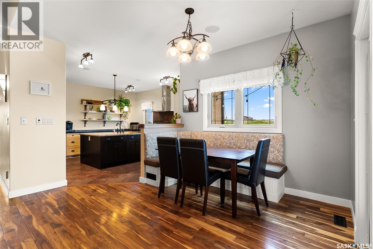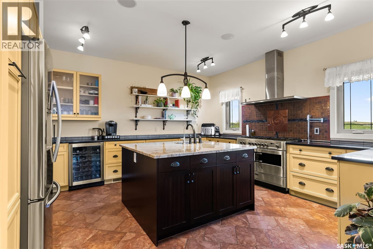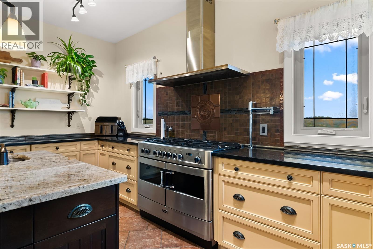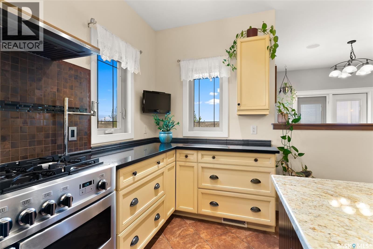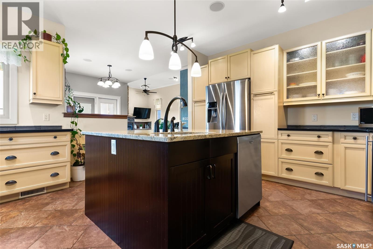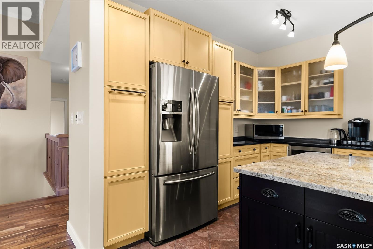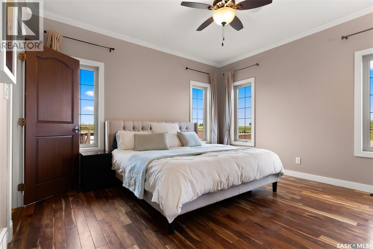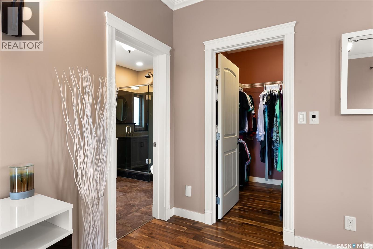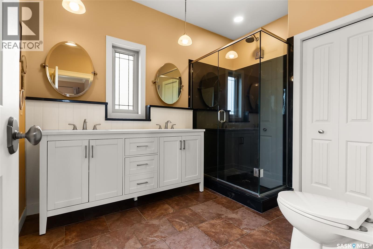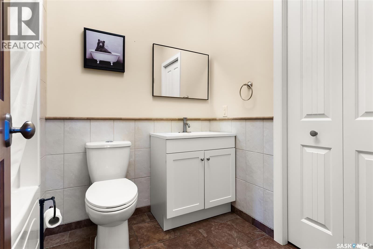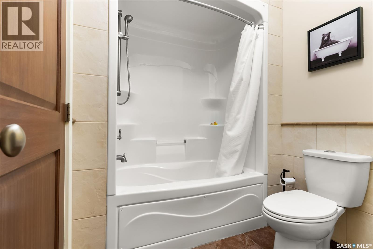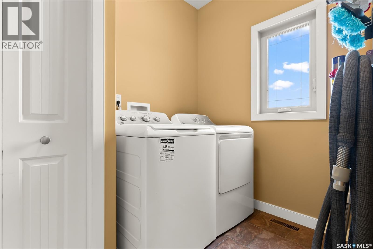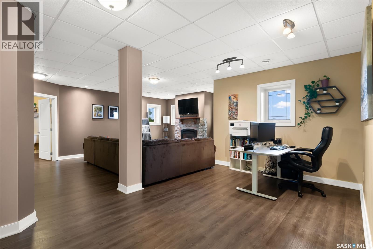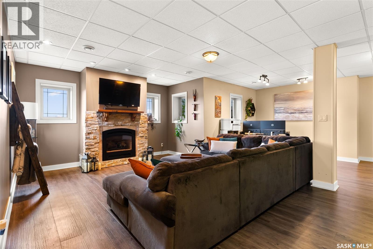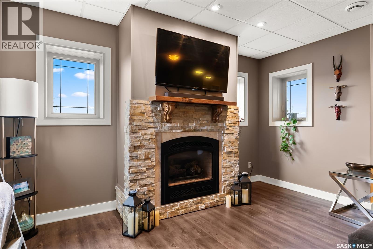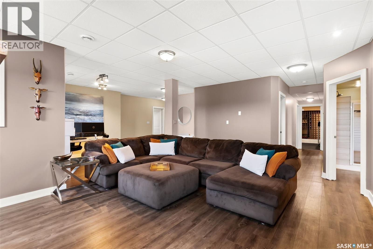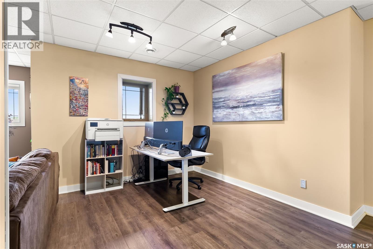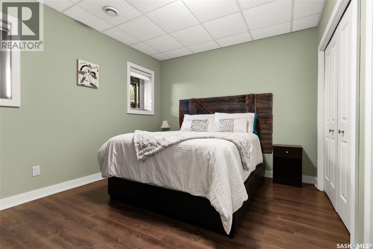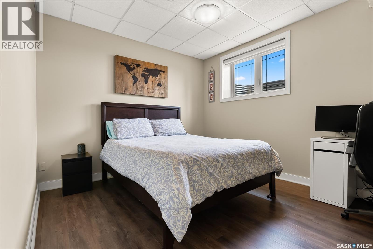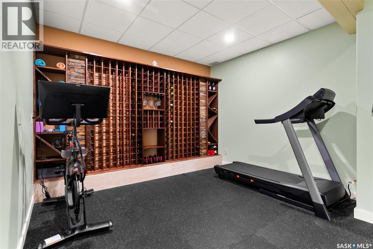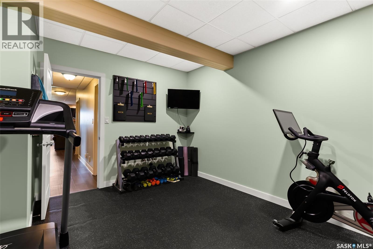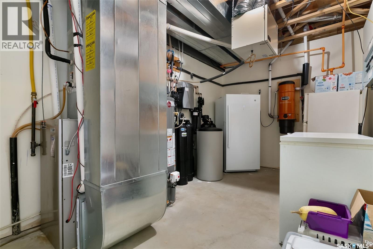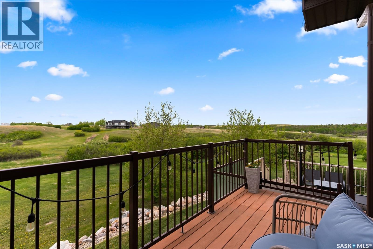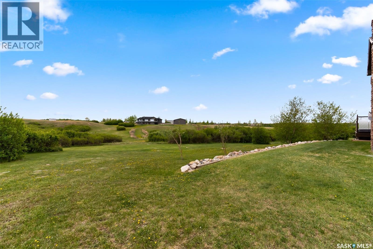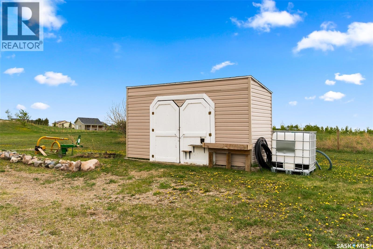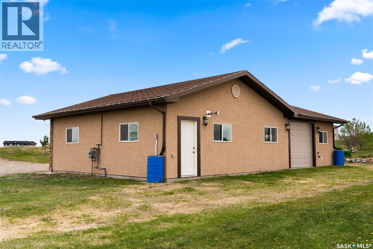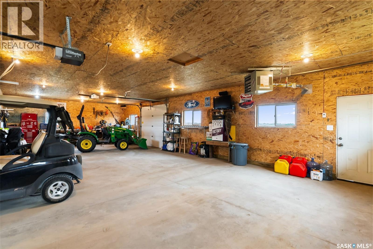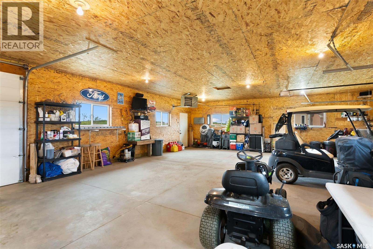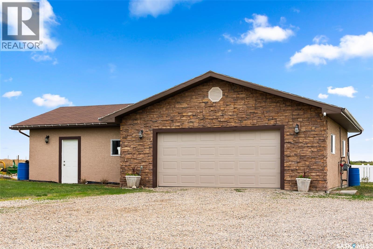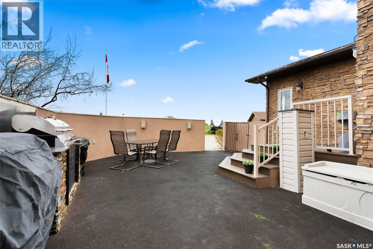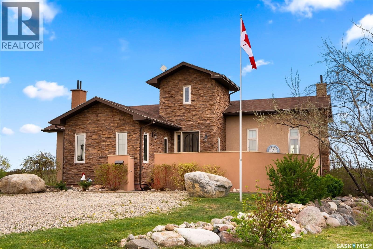3 Bedroom
3 Bathroom
1567 sqft
Raised Bungalow
Fireplace
Central Air Conditioning, Air Exchanger
Forced Air, In Floor Heating
Acreage
Lawn, Garden Area
$669,900
Welcome to this stunning custom-built executive raised bungalow, constructed by CID Construction in 2009. Spanning 1,511 square feet, this exquisite home is situated on 10 scenic acres, just 10 minutes from Craven. Offering a perfect blend of luxury, functionality, and natural beauty, this property is designed to provide an exceptional living experience. Inside, the main floor features an inviting living room with soaring 12-foot ceilings, a cozy gas fireplace, and rich walnut hardwood flooring. The gourmet kitchen is a chef’s dream, showcasing maple crème brûlée cabinetry with soft-close doors, granite countertops, a large island, stainless steel appliances, a wine cooler, and a tile backsplash with a convenient pot filler. A highlight of the kitchen is the Heartland 43-inch, eight-burner gas stove with a double oven, perfect for those who love to cook. Adjacent to the kitchen, the dining room offers direct access to a two-tier composite deck, complete with a hot tub, creating an ideal space for outdoor entertaining. The main floor also includes a primary bedroom with a spacious walk-in closet and a spa-like ensuite, featuring an oversized shower and heated tile flooring. A four-piece bathroom with a jet soaker tub, as well as a convenient main-floor laundry room, complete this level. The fully finished basement boasts nine-foot ceilings and vinyl plank flooring throughout. A large family room with a second gas fireplace provides the perfect space to relax, while two additional bedrooms and a three-piece bathroom accommodate family or guests. There is also a gym or den, offering a flexible space for fitness or work-from-home needs. A built-in sound system extends throughout the home, including the outdoor deck and patio areas. The front patio includes an outdoor kitchen area, and the BBQ will remain with the home. A triple detached garage is both heated and insulated, with a separate electrical panel, offering plenty of storage and workspace. (id:51699)
Property Details
|
MLS® Number
|
SK020403 |
|
Property Type
|
Single Family |
|
Neigbourhood
|
Last Mountain Lake |
|
Community Features
|
School Bus |
|
Features
|
Acreage, Treed, Rolling |
|
Structure
|
Deck, Patio(s) |
|
Water Front Name
|
Last Mountain Lake |
Building
|
Bathroom Total
|
3 |
|
Bedrooms Total
|
3 |
|
Appliances
|
Washer, Refrigerator, Satellite Dish, Dishwasher, Dryer, Freezer, Window Coverings, Garage Door Opener Remote(s), Hood Fan, Storage Shed, Stove |
|
Architectural Style
|
Raised Bungalow |
|
Basement Development
|
Finished |
|
Basement Type
|
Full (finished) |
|
Constructed Date
|
2009 |
|
Cooling Type
|
Central Air Conditioning, Air Exchanger |
|
Fireplace Fuel
|
Gas |
|
Fireplace Present
|
Yes |
|
Fireplace Type
|
Conventional |
|
Heating Fuel
|
Natural Gas |
|
Heating Type
|
Forced Air, In Floor Heating |
|
Stories Total
|
1 |
|
Size Interior
|
1567 Sqft |
|
Type
|
House |
Parking
|
Detached Garage
|
|
|
Gravel
|
|
|
Heated Garage
|
|
|
Parking Space(s)
|
10 |
Land
|
Acreage
|
Yes |
|
Fence Type
|
Fence, Partially Fenced |
|
Landscape Features
|
Lawn, Garden Area |
|
Size Irregular
|
10.00 |
|
Size Total
|
10 Ac |
|
Size Total Text
|
10 Ac |
Rooms
| Level |
Type |
Length |
Width |
Dimensions |
|
Basement |
Family Room |
|
|
22'1 x 24'4 |
|
Basement |
Bedroom |
|
|
10'4 x 12'4 |
|
Basement |
Bedroom |
|
|
12'4 x 10'6 |
|
Basement |
Den |
|
|
11'9 x 13'9 |
|
Basement |
3pc Bathroom |
|
|
8'9 x 10'8 |
|
Basement |
Other |
|
|
8'6 x 15'1 |
|
Basement |
Storage |
|
|
6'6 x 9'2 |
|
Main Level |
Living Room |
|
|
14'1 x 17'5 |
|
Main Level |
Dining Room |
|
|
10'3 x 10'0 |
|
Main Level |
Kitchen |
|
|
14'6 x 15'3 |
|
Main Level |
4pc Bathroom |
|
|
8'2 x 6'2 |
|
Main Level |
Primary Bedroom |
|
|
13'1 x 13'7 |
|
Main Level |
4pc Ensuite Bath |
|
|
9'4 x 8'6 |
|
Main Level |
Laundry Room |
|
|
8'6 x 6'2 |
|
Main Level |
Foyer |
|
|
6'8 x 10'1 |
https://www.realtor.ca/real-estate/28966558/26-longman-drive-longlaketon-rm-no-219-last-mountain-lake

