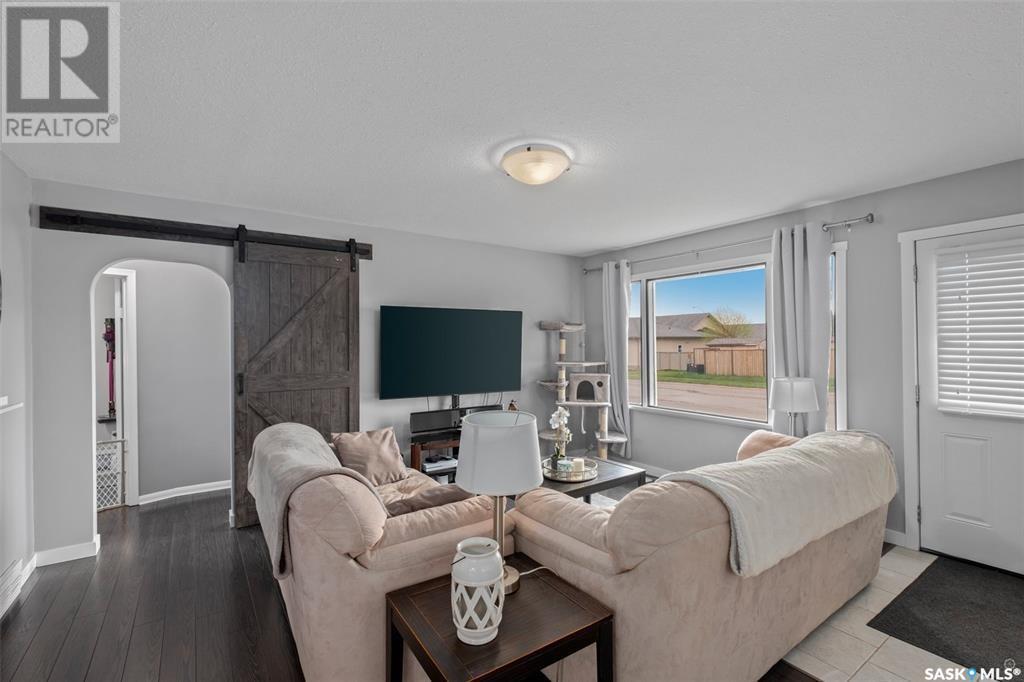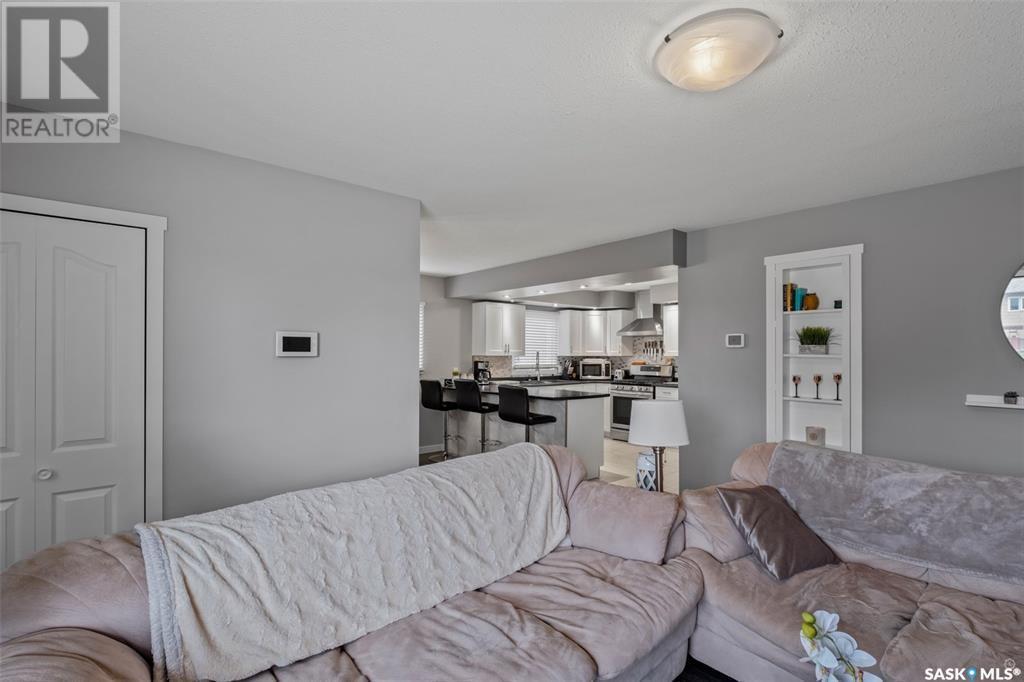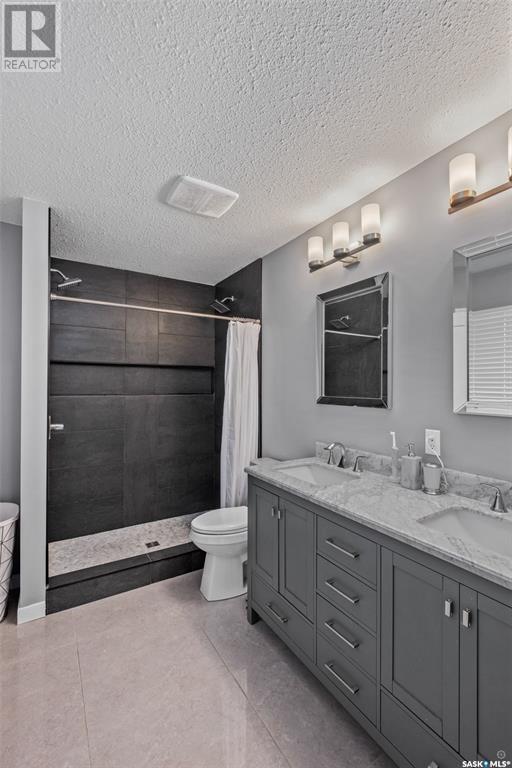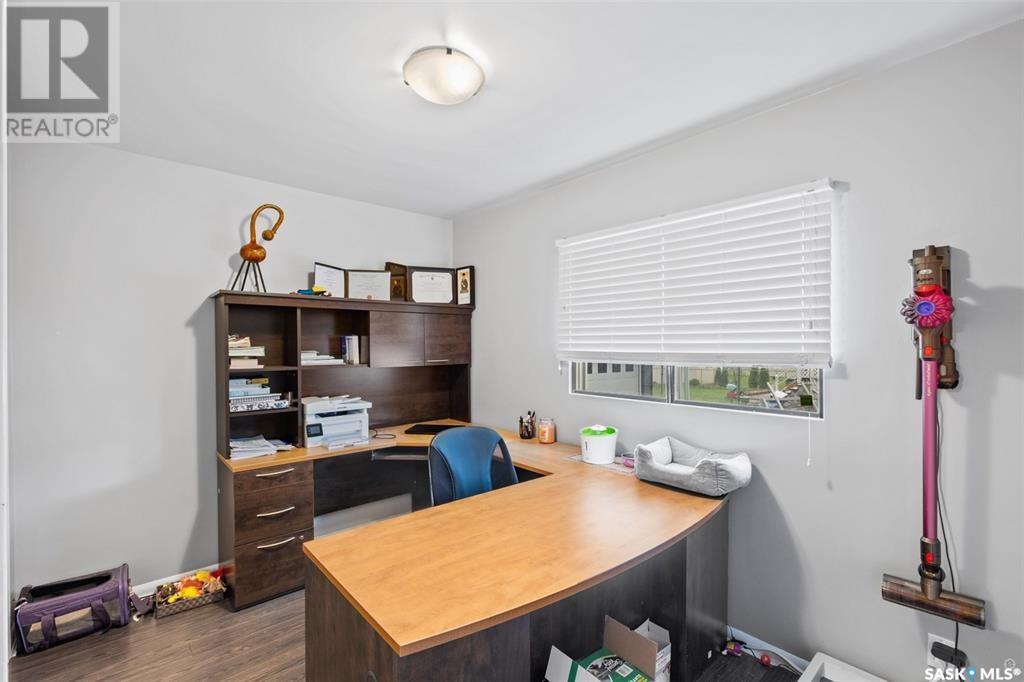260 31st Street E Prince Albert, Saskatchewan S6V 2A1
4 Bedroom
3 Bathroom
1404 sqft
Bungalow
Central Air Conditioning
Forced Air
Lawn
$310,000
Southwood money maker! This move in ready 1,404 square foot 3 bedroom, 2 bathroom charmer comes with a 1 bedroom, 1 bathroom non-conforming basement suite. Featured on the main level is a custom white kitchen with stainless steel appliances and gas range. Additional to the main is a massive master bedroom with a walk-in closet, huge ensuite and laundry area. Notable upgrades include: new furnace, new water heater, new A/C, new shingles, new furnace in garage and fully landscaped yard. The exterior of the property is completed by a 22 x 32 double detached heated garage, fully fenced yard and fire pit area. (id:51699)
Property Details
| MLS® Number | SK987338 |
| Property Type | Single Family |
| Neigbourhood | SouthWood |
| Features | Treed, Lane, Rectangular |
| Structure | Deck |
Building
| Bathroom Total | 3 |
| Bedrooms Total | 4 |
| Appliances | Washer, Refrigerator, Dishwasher, Dryer, Microwave, Garburator, Window Coverings, Garage Door Opener Remote(s), Hood Fan, Stove |
| Architectural Style | Bungalow |
| Basement Development | Finished |
| Basement Type | Full (finished) |
| Constructed Date | 1956 |
| Cooling Type | Central Air Conditioning |
| Heating Fuel | Natural Gas |
| Heating Type | Forced Air |
| Stories Total | 1 |
| Size Interior | 1404 Sqft |
| Type | House |
Parking
| Detached Garage | |
| R V | |
| Heated Garage | |
| Parking Space(s) | 8 |
Land
| Acreage | No |
| Fence Type | Fence |
| Landscape Features | Lawn |
| Size Frontage | 74 Ft ,7 In |
| Size Irregular | 9148.00 |
| Size Total | 9148 Sqft |
| Size Total Text | 9148 Sqft |
Rooms
| Level | Type | Length | Width | Dimensions |
|---|---|---|---|---|
| Basement | Family Room | 19 ft ,5 in | 12 ft | 19 ft ,5 in x 12 ft |
| Basement | Kitchen | 12 ft | 9 ft ,9 in | 12 ft x 9 ft ,9 in |
| Basement | Bedroom | 12 ft | 7 ft ,9 in | 12 ft x 7 ft ,9 in |
| Basement | 3pc Bathroom | 7 ft | 5 ft ,8 in | 7 ft x 5 ft ,8 in |
| Basement | Laundry Room | 12 ft ,5 in | 12 ft | 12 ft ,5 in x 12 ft |
| Main Level | Kitchen | 12 ft ,8 in | 9 ft ,2 in | 12 ft ,8 in x 9 ft ,2 in |
| Main Level | Dining Room | 9 ft | 7 ft ,4 in | 9 ft x 7 ft ,4 in |
| Main Level | Living Room | 15 ft ,4 in | 13 ft ,9 in | 15 ft ,4 in x 13 ft ,9 in |
| Main Level | Bedroom | 8 ft ,6 in | 7 ft ,8 in | 8 ft ,6 in x 7 ft ,8 in |
| Main Level | Bedroom | 17 ft | 13 ft ,5 in | 17 ft x 13 ft ,5 in |
| Main Level | Bedroom | 11 ft ,6 in | 7 ft ,1 in | 11 ft ,6 in x 7 ft ,1 in |
| Main Level | 4pc Ensuite Bath | 9 ft ,3 in | 5 ft ,7 in | 9 ft ,3 in x 5 ft ,7 in |
| Main Level | 4pc Bathroom | 5 ft | 4 ft | 5 ft x 4 ft |
https://www.realtor.ca/real-estate/27607198/260-31st-street-e-prince-albert-southwood
Interested?
Contact us for more information


































