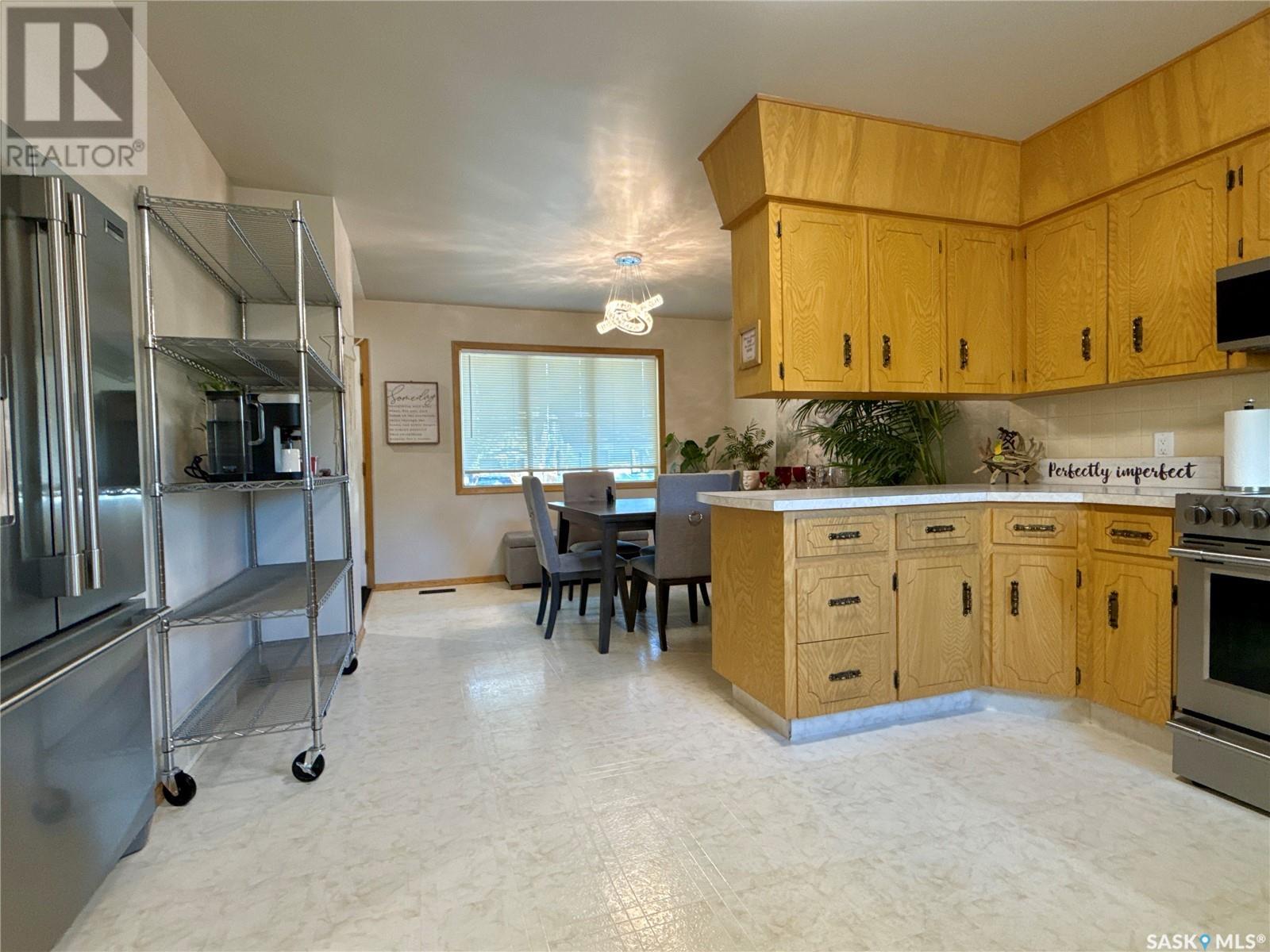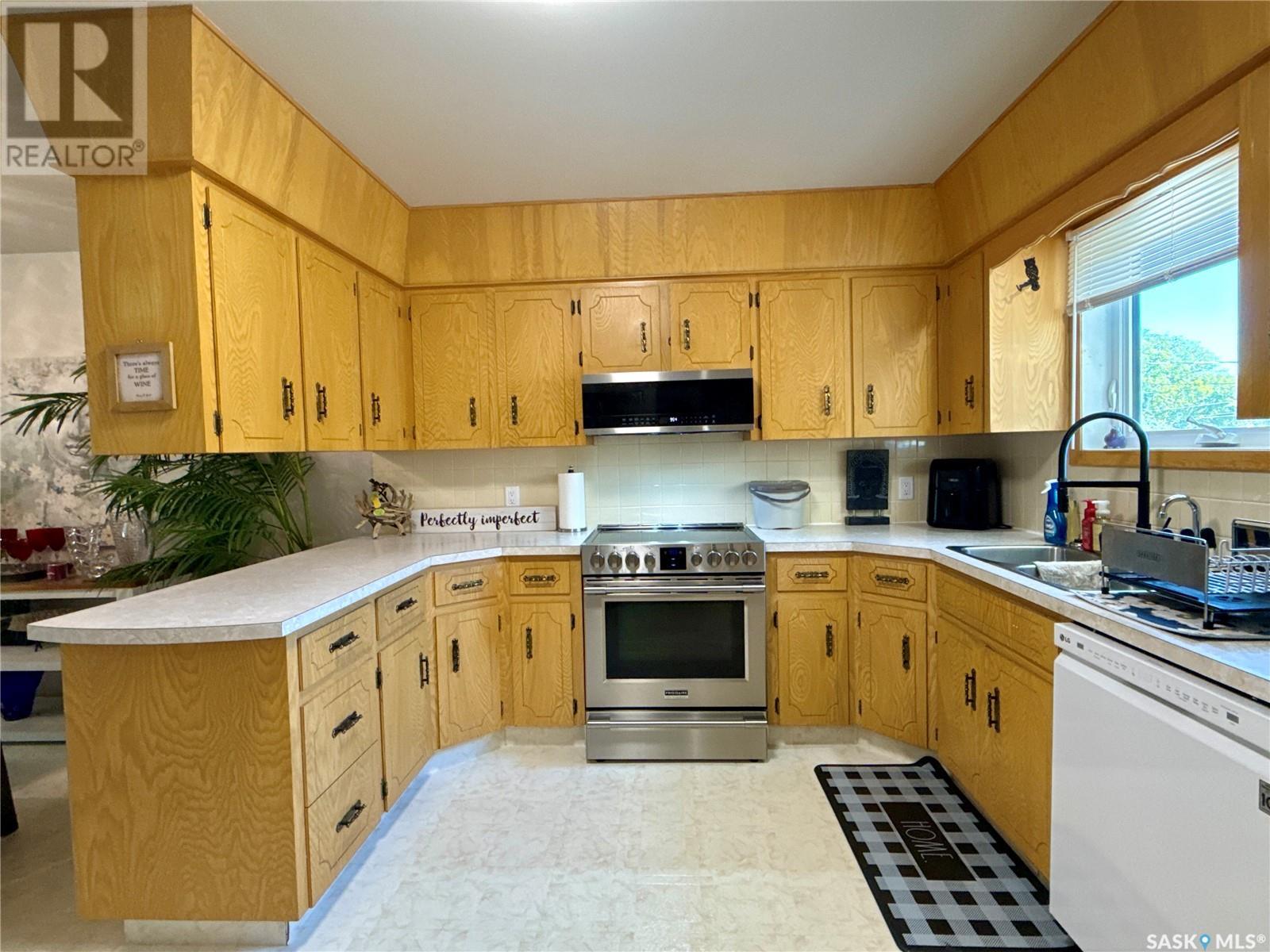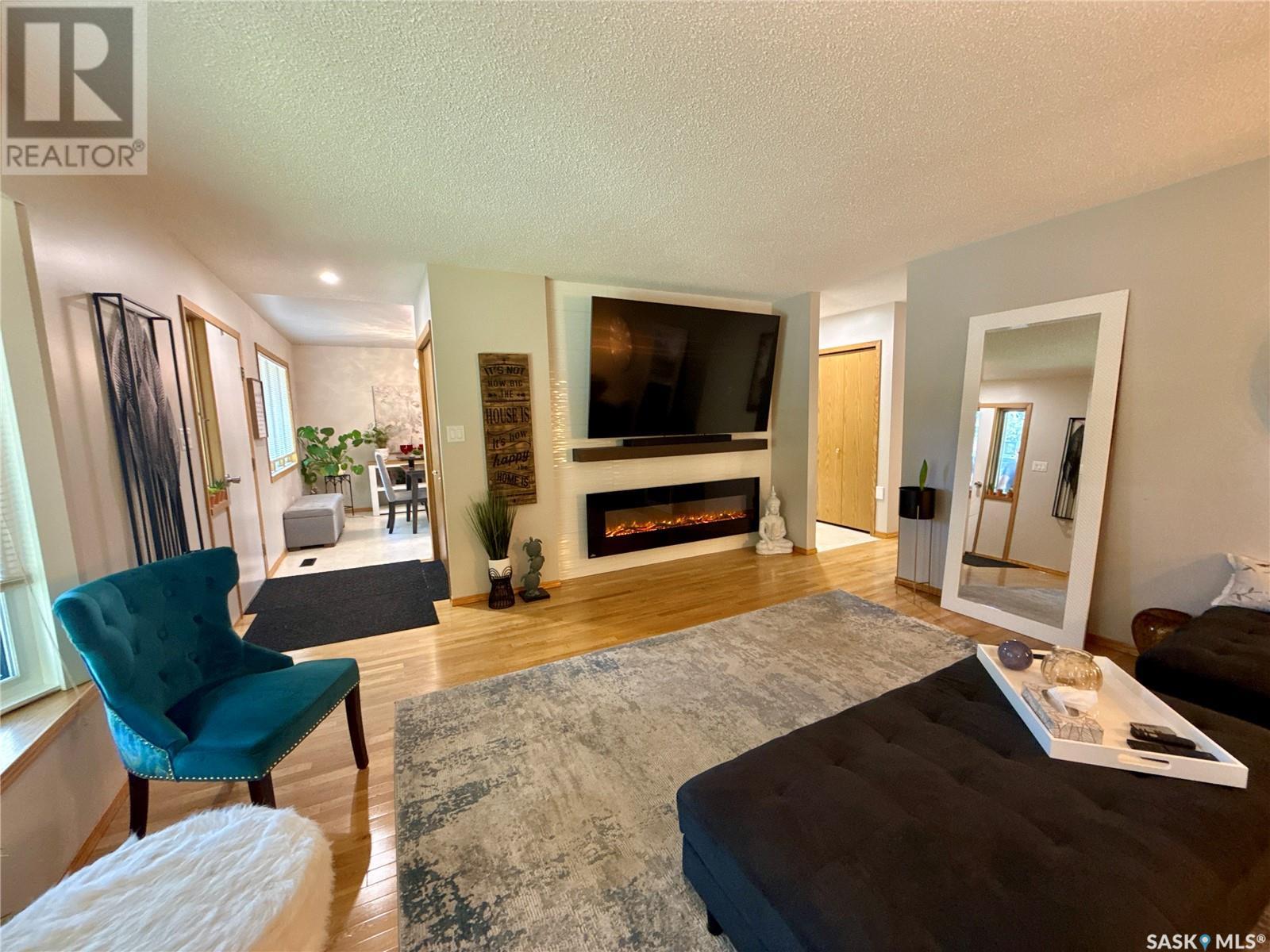3 Bedroom
2 Bathroom
1268 sqft
Bungalow
Fireplace
Central Air Conditioning
Forced Air
Lawn, Garden Area
$399,900
LOCATION, LOCATION, LOCATION! Three bedroom family home on a quiet cul de sac; re-painted main floor; gleaming hardwood floors in living room and bedrooms; recent upgrades include fridge, stove, furnace, all main floor plugs, switches and fixtures, windows, main bath taken down to studs and upgraded with Cougar vanity, quartz top and Wolseley tub & surround; electric fireplace; majority of basement is drywalled with ceiling and has a 2 piece bath; double garage with single door, 220, heated, cabinets and workbench; deck with gas bbq hookup; patio; nicely landscaped yard with garden area, shed, greenhouse, grape bearing vines, perennials and underground sprinklers in the front; inclusions-2 fridges, stove, washer, dryer, dishwasher, microwave/hood fan, window treatments, c/air, tv mounts, c/vac and attachments. (id:51699)
Property Details
|
MLS® Number
|
SK984879 |
|
Property Type
|
Single Family |
|
Neigbourhood
|
Arnhem Place |
|
Features
|
Treed, Rectangular |
|
Structure
|
Patio(s) |
Building
|
Bathroom Total
|
2 |
|
Bedrooms Total
|
3 |
|
Appliances
|
Washer, Refrigerator, Dishwasher, Dryer, Microwave, Window Coverings, Garage Door Opener Remote(s), Storage Shed, Stove |
|
Architectural Style
|
Bungalow |
|
Basement Development
|
Partially Finished |
|
Basement Type
|
Full (partially Finished) |
|
Constructed Date
|
1981 |
|
Cooling Type
|
Central Air Conditioning |
|
Fireplace Fuel
|
Electric |
|
Fireplace Present
|
Yes |
|
Fireplace Type
|
Conventional |
|
Heating Fuel
|
Natural Gas |
|
Heating Type
|
Forced Air |
|
Stories Total
|
1 |
|
Size Interior
|
1268 Sqft |
|
Type
|
House |
Parking
|
Detached Garage
|
|
|
Heated Garage
|
|
|
Parking Space(s)
|
3 |
Land
|
Acreage
|
No |
|
Fence Type
|
Partially Fenced |
|
Landscape Features
|
Lawn, Garden Area |
|
Size Irregular
|
6746.00 |
|
Size Total
|
6746 Sqft |
|
Size Total Text
|
6746 Sqft |
Rooms
| Level |
Type |
Length |
Width |
Dimensions |
|
Basement |
2pc Bathroom |
|
|
Measurements not available |
|
Basement |
Family Room |
|
|
Measurements not available |
|
Main Level |
Living Room |
17 ft |
15 ft |
17 ft x 15 ft |
|
Main Level |
Kitchen |
11 ft |
11 ft |
11 ft x 11 ft |
|
Main Level |
Dining Room |
11 ft |
11 ft |
11 ft x 11 ft |
|
Main Level |
Primary Bedroom |
13 ft |
11 ft ,8 in |
13 ft x 11 ft ,8 in |
|
Main Level |
Bedroom |
13 ft |
10 ft |
13 ft x 10 ft |
|
Main Level |
Bedroom |
12 ft ,6 in |
10 ft |
12 ft ,6 in x 10 ft |
|
Main Level |
4pc Bathroom |
|
|
Measurements not available |
https://www.realtor.ca/real-estate/27479489/2607-elliot-drive-regina-arnhem-place
















































