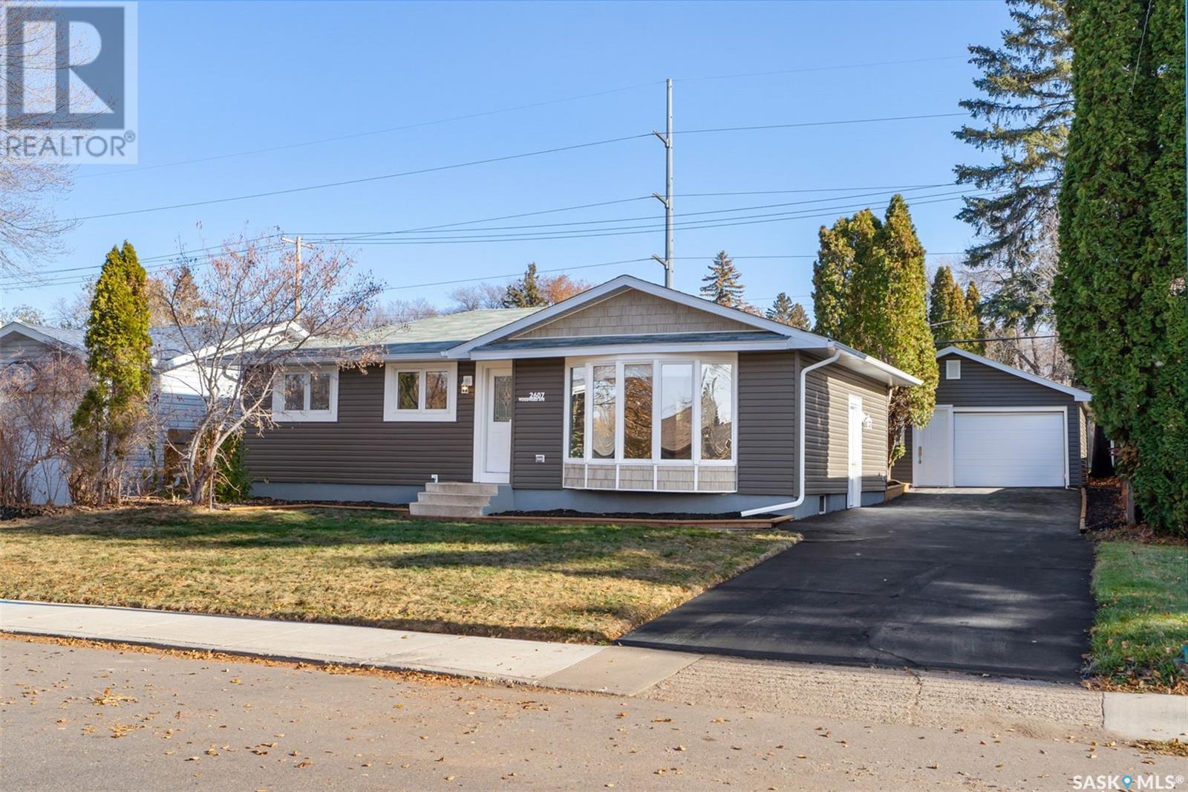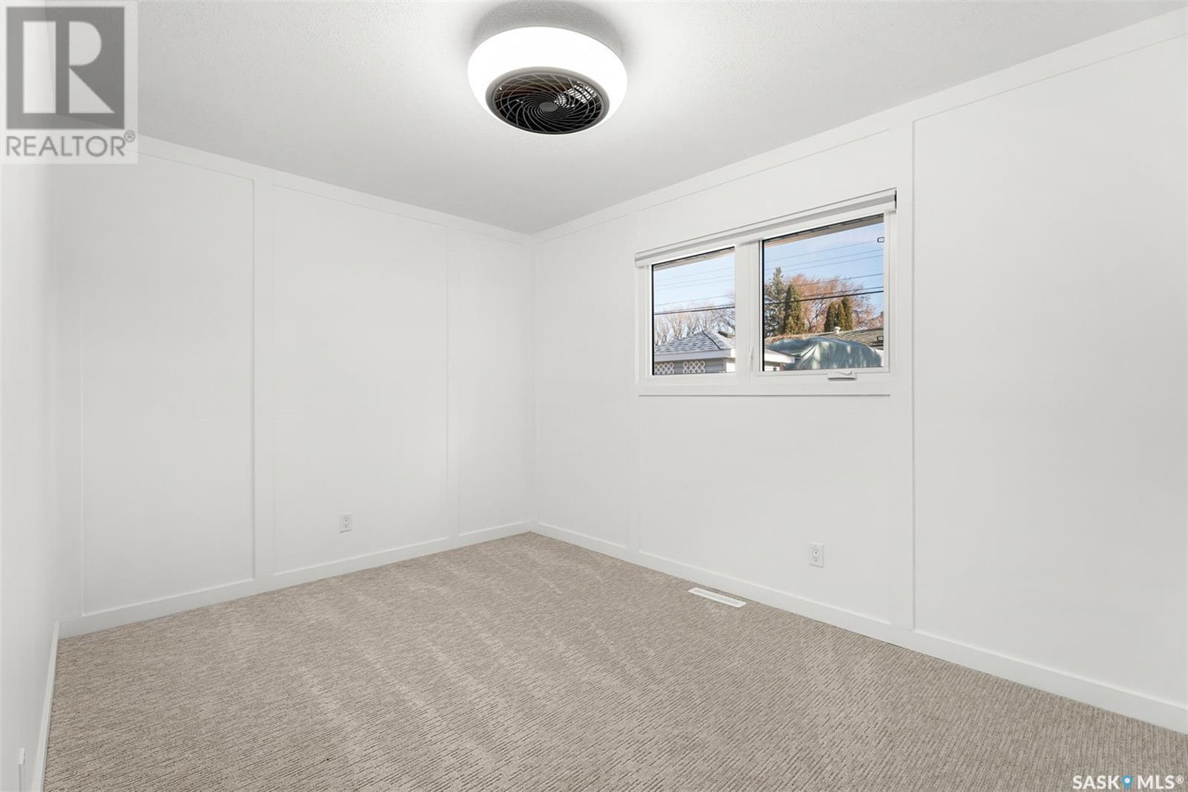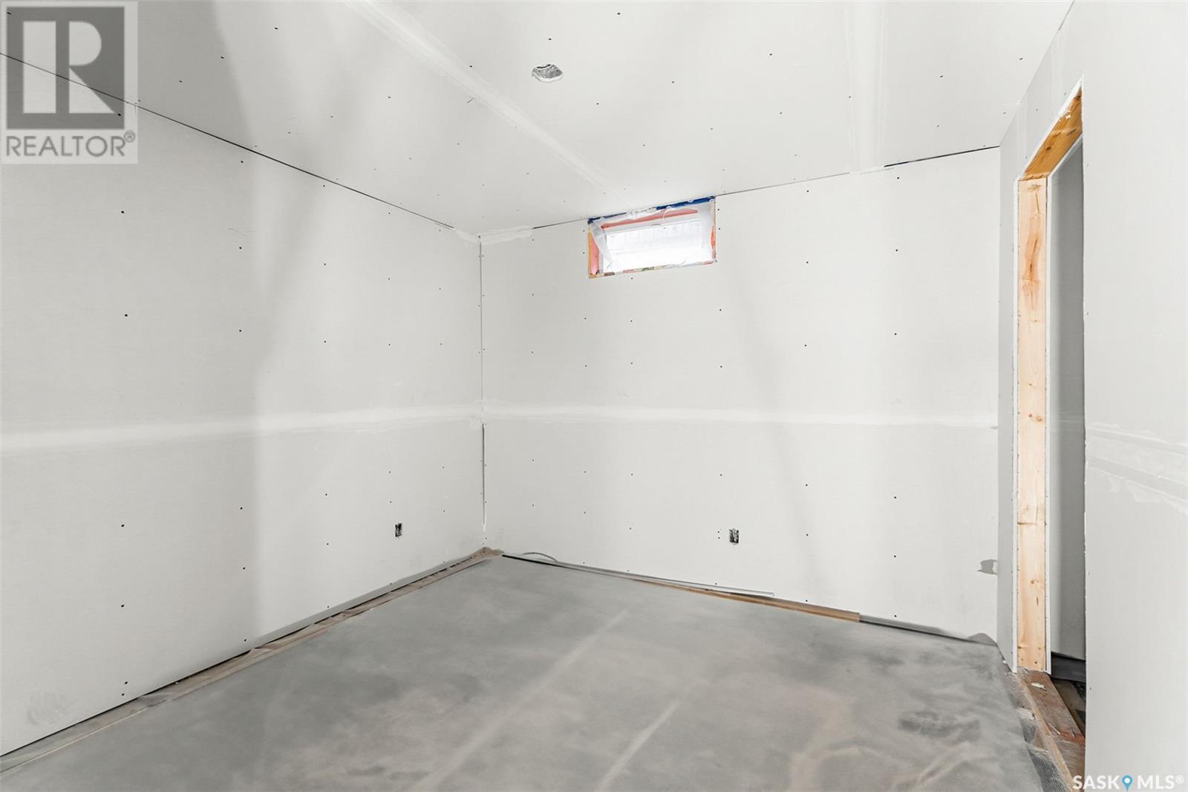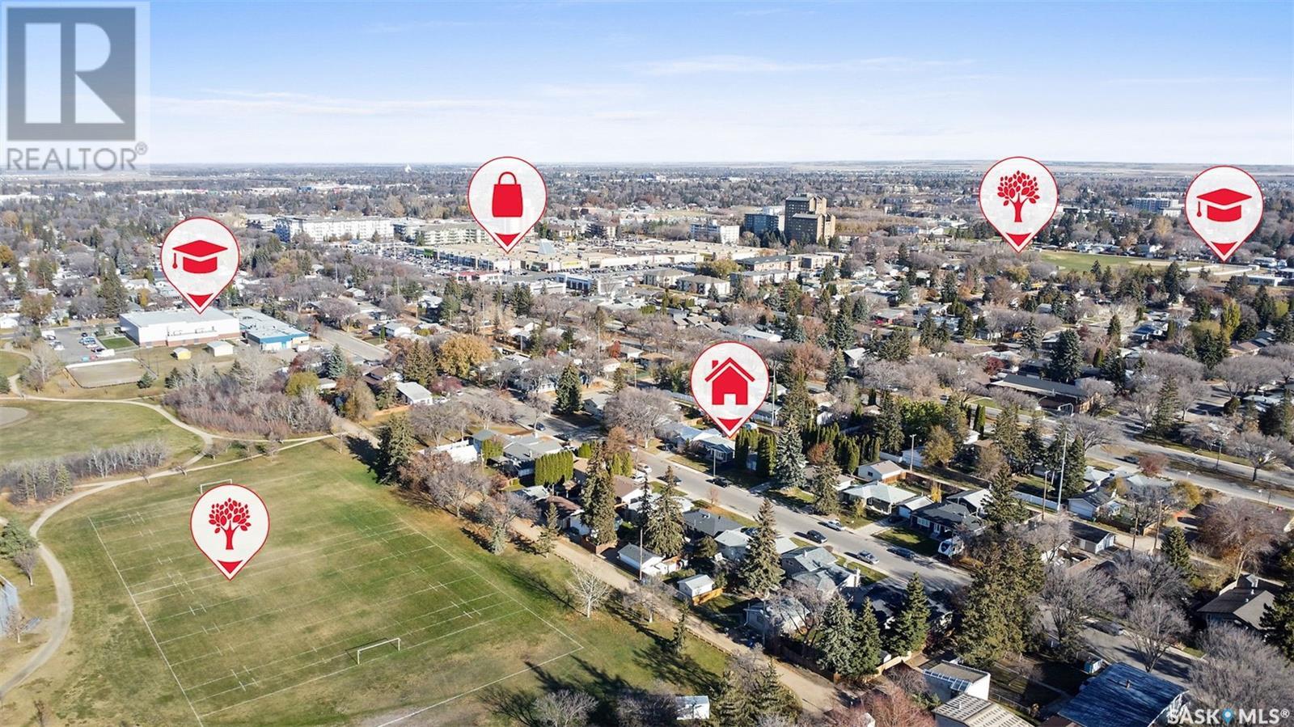2607 Woodward Avenue Saskatoon, Saskatchewan S7J 2N7
5 Bedroom
2 Bathroom
1003 sqft
Bungalow
Central Air Conditioning
Forced Air
Lawn
$489,000
This 1003 sq ft bungalow is like new! Recently reno'd top to bottom - new plumbing, electrical, drywall - all new! It is like stepping into a newly built home but in an established neighborhood. The basement will have a 2 bedroom non-legal basement suite - it is under construction right now. New landscaping, double detached garage and huge yard for kids or pets to run free! This one will not last long so book your showing today! (id:51699)
Property Details
| MLS® Number | SK987164 |
| Property Type | Single Family |
| Neigbourhood | Nutana Park |
| Features | Treed, Lane |
| Structure | Deck |
Building
| Bathroom Total | 2 |
| Bedrooms Total | 5 |
| Appliances | Washer, Refrigerator, Dishwasher, Dryer, Window Coverings, Garage Door Opener Remote(s), Storage Shed, Stove |
| Architectural Style | Bungalow |
| Basement Development | Finished |
| Basement Type | Full (finished) |
| Constructed Date | 1963 |
| Cooling Type | Central Air Conditioning |
| Heating Fuel | Natural Gas |
| Heating Type | Forced Air |
| Stories Total | 1 |
| Size Interior | 1003 Sqft |
| Type | House |
Parking
| Detached Garage | |
| Parking Space(s) | 4 |
Land
| Acreage | No |
| Fence Type | Fence |
| Landscape Features | Lawn |
| Size Frontage | 59 Ft ,9 In |
| Size Irregular | 6609.00 |
| Size Total | 6609 Sqft |
| Size Total Text | 6609 Sqft |
Rooms
| Level | Type | Length | Width | Dimensions |
|---|---|---|---|---|
| Basement | Kitchen | x x x | ||
| Basement | Living Room | x x x | ||
| Basement | Bedroom | x x x | ||
| Basement | 4pc Bathroom | x x x | ||
| Basement | Bedroom | x x x | ||
| Main Level | Living Room | 12 ft | 16 ft ,4 in | 12 ft x 16 ft ,4 in |
| Main Level | Kitchen/dining Room | 9 ft | 18 ft | 9 ft x 18 ft |
| Main Level | Primary Bedroom | 9 ft | 13 ft | 9 ft x 13 ft |
| Main Level | Bedroom | 10 ft | 10 ft | 10 ft x 10 ft |
| Main Level | 4pc Bathroom | x x x | ||
| Main Level | Bedroom | 10 ft | 8 ft | 10 ft x 8 ft |
https://www.realtor.ca/real-estate/27607023/2607-woodward-avenue-saskatoon-nutana-park
Interested?
Contact us for more information





































