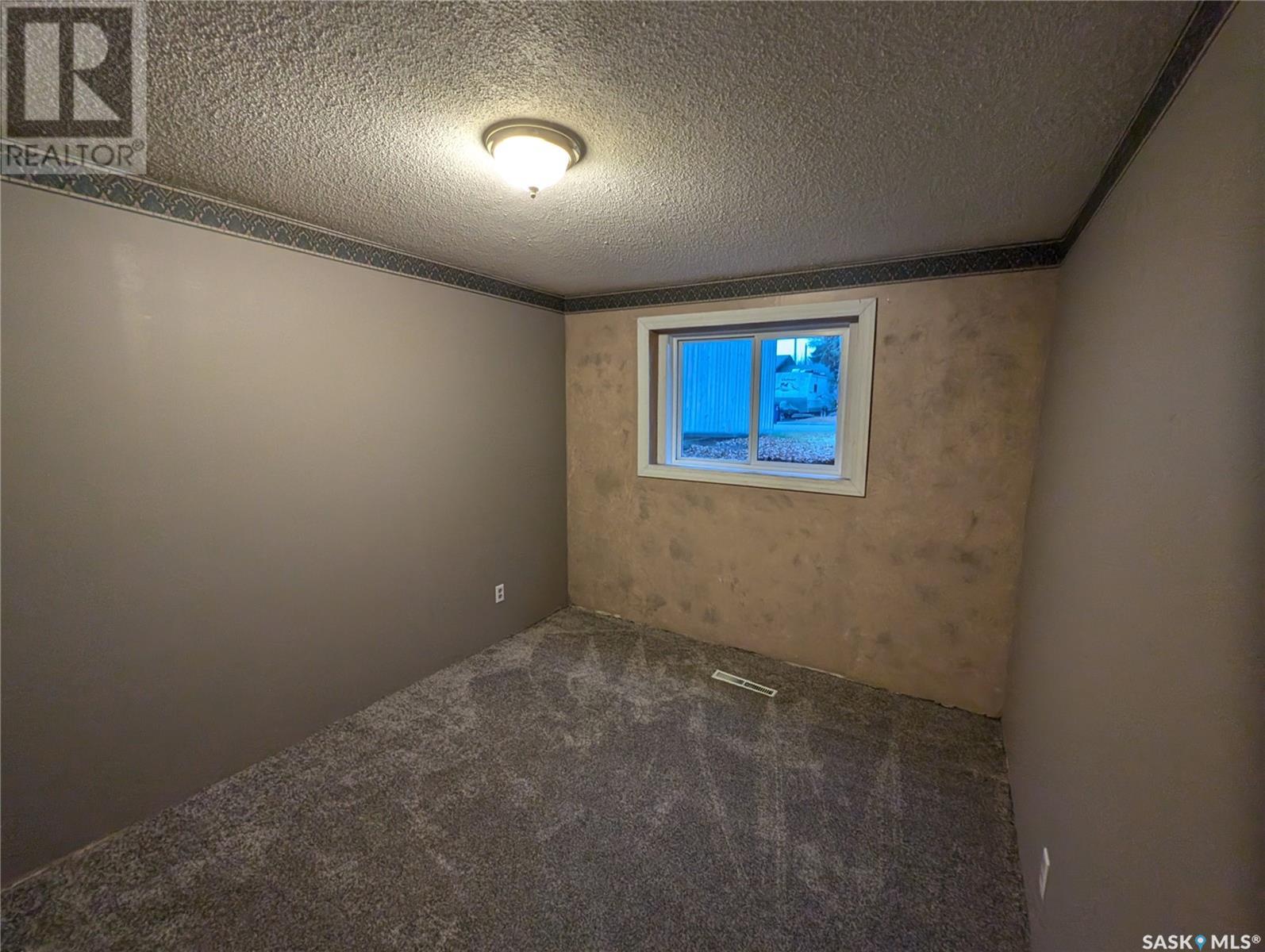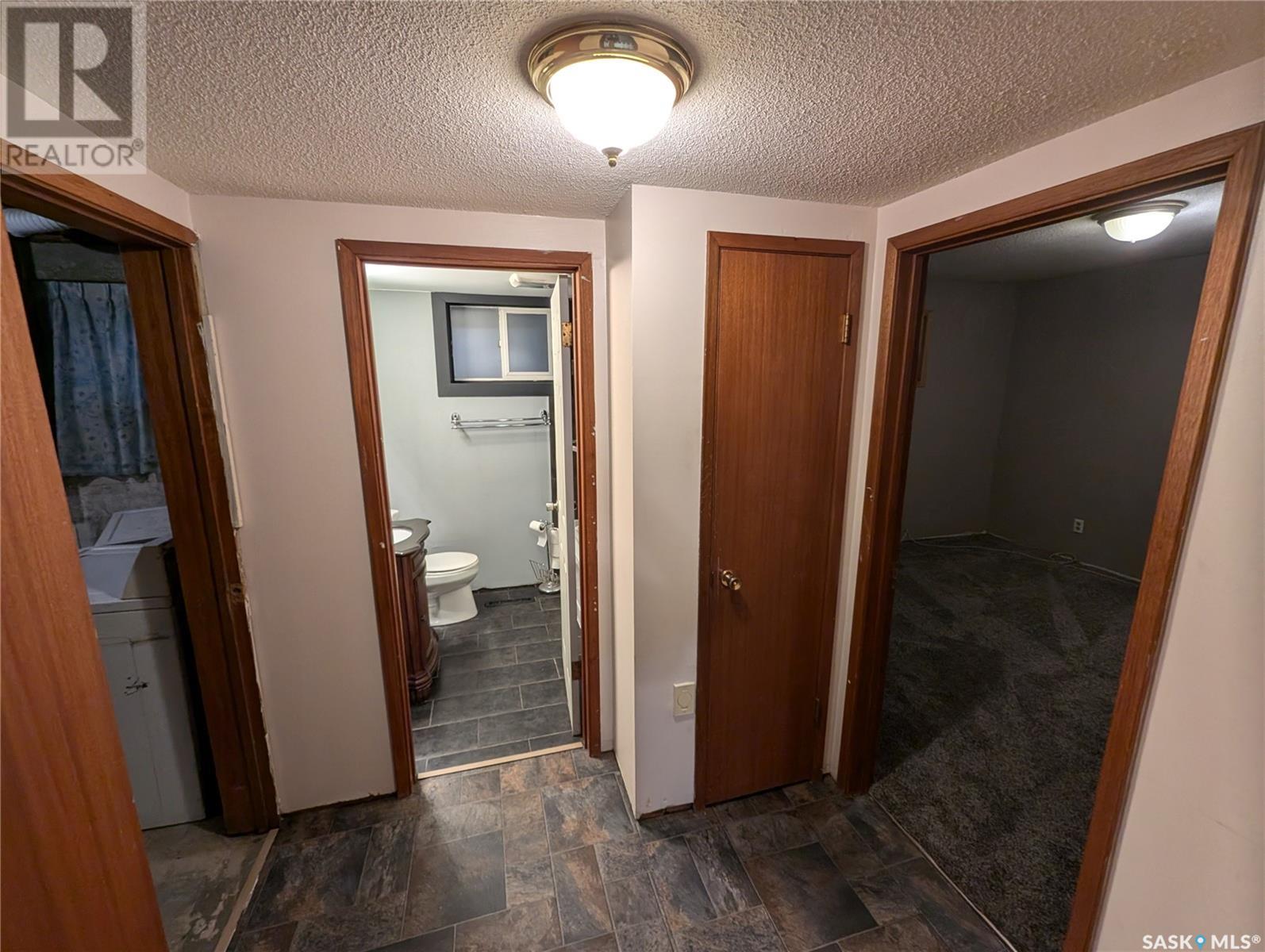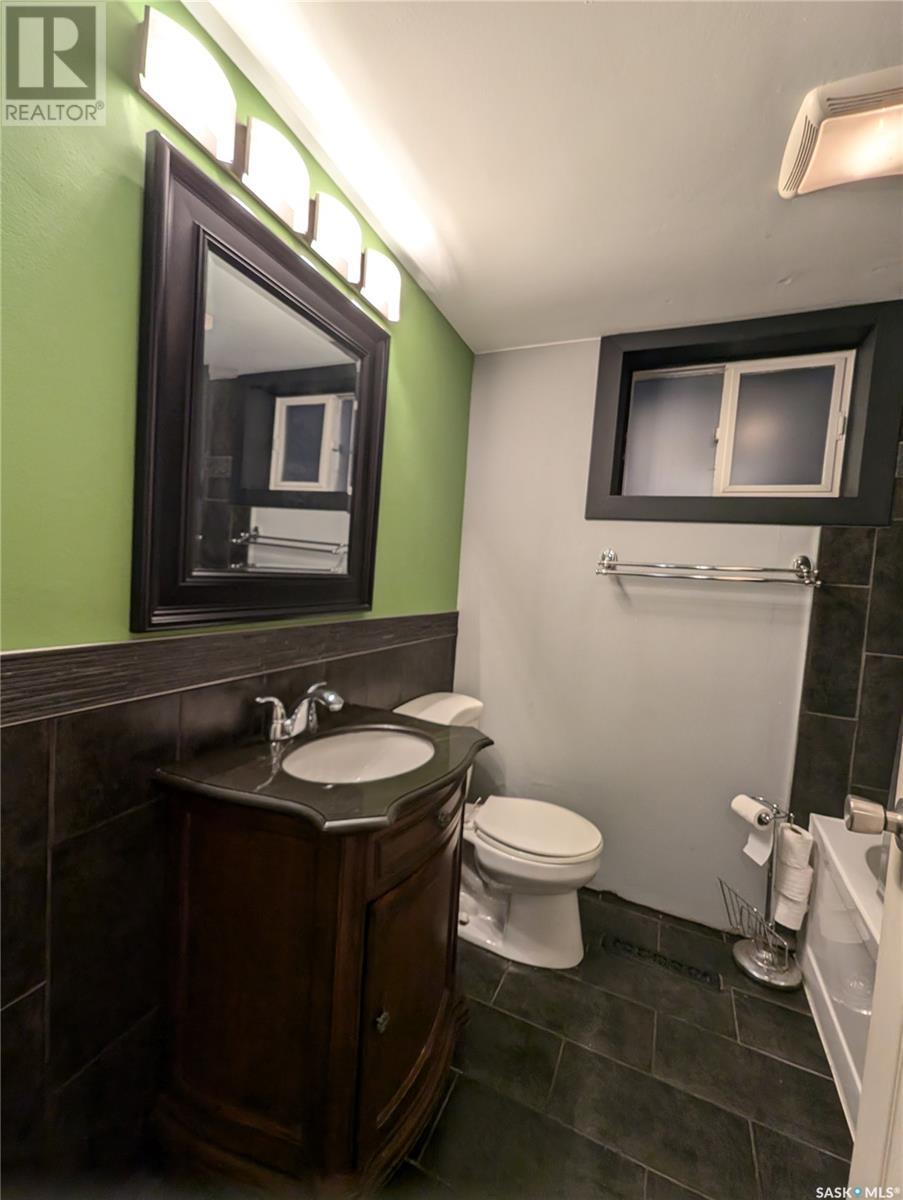5 Bedroom
2 Bathroom
1204 sqft
Raised Bungalow
Forced Air
Lawn
$379,900
This charming, move-in-ready home offers ample space for your family, featuring 5 spacious bedrooms and 2 full updated bathrooms. Recent upgrades include new vinyl plank flooring and fresh paint throughout, creating a modern, clean aesthetic. The home boasts many upgraded PVC windows, ensuring improved energy efficiency and a bright, airy atmosphere. The kitchen has been thoughtfully updated and includes all appliances, perfect for home chefs or growing families. The basement is fully suite-ready, providing a fantastic opportunity for rental income, guest accommodations, or extra living space. Large private corner lot with great patio, newer fence, firepit area, and single detached garage. (id:51699)
Property Details
|
MLS® Number
|
SK988325 |
|
Property Type
|
Single Family |
|
Neigbourhood
|
Meadowgreen |
|
Features
|
Treed, Corner Site, Lane, Rectangular |
|
Structure
|
Patio(s) |
Building
|
Bathroom Total
|
2 |
|
Bedrooms Total
|
5 |
|
Appliances
|
Washer, Refrigerator, Dryer, Microwave, Freezer, Window Coverings, Central Vacuum - Roughed In, Stove |
|
Architectural Style
|
Raised Bungalow |
|
Basement Development
|
Finished |
|
Basement Type
|
Full (finished) |
|
Constructed Date
|
1964 |
|
Heating Fuel
|
Natural Gas |
|
Heating Type
|
Forced Air |
|
Stories Total
|
1 |
|
Size Interior
|
1204 Sqft |
|
Type
|
House |
Parking
|
Detached Garage
|
|
|
Parking Space(s)
|
3 |
Land
|
Acreage
|
No |
|
Fence Type
|
Fence |
|
Landscape Features
|
Lawn |
|
Size Frontage
|
50 Ft |
|
Size Irregular
|
6250.00 |
|
Size Total
|
6250 Sqft |
|
Size Total Text
|
6250 Sqft |
Rooms
| Level |
Type |
Length |
Width |
Dimensions |
|
Main Level |
Kitchen |
|
|
13'6" x 15' |
|
Main Level |
Primary Bedroom |
|
|
13'6" x 11'3" |
|
Basement |
Family Room |
|
|
19'9" x 12'9" |
|
Main Level |
Bedroom |
|
|
10'9" x 9'9" |
|
Basement |
Kitchen/dining Room |
|
|
12'6" x 11'6" |
|
Main Level |
Bedroom |
|
|
11' x 9'10" |
|
Basement |
Bedroom |
|
|
11'6" x 9'6" |
|
Main Level |
4pc Bathroom |
|
|
Measurements not available |
|
Basement |
Bedroom |
|
|
12'6" x 11'3" |
|
Basement |
4pc Bathroom |
|
|
Measurements not available |
|
Basement |
Laundry Room |
|
|
Measurements not available |
|
Main Level |
Living Room |
|
|
18'3" x 13' |
|
Main Level |
Dining Room |
|
|
12' x 8' |
|
Main Level |
Kitchen |
|
|
13'6" x 15' |
|
Main Level |
Primary Bedroom |
|
|
13'6" x 11'3" |
|
Main Level |
Bedroom |
|
|
10'9" x 9'9" |
|
Main Level |
Bedroom |
|
|
11' x 9'10" |
|
Main Level |
4pc Bathroom |
|
|
Measurements not available |
https://www.realtor.ca/real-estate/27656988/2616-20th-street-w-saskatoon-meadowgreen




















































