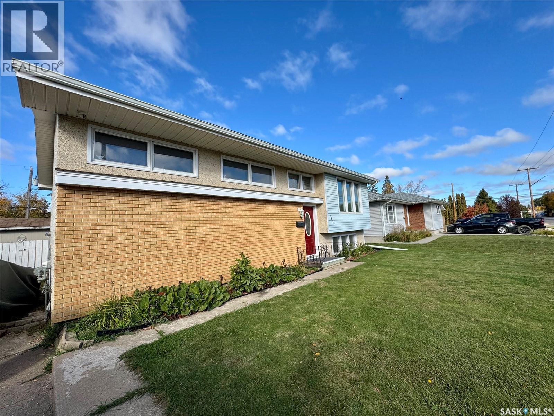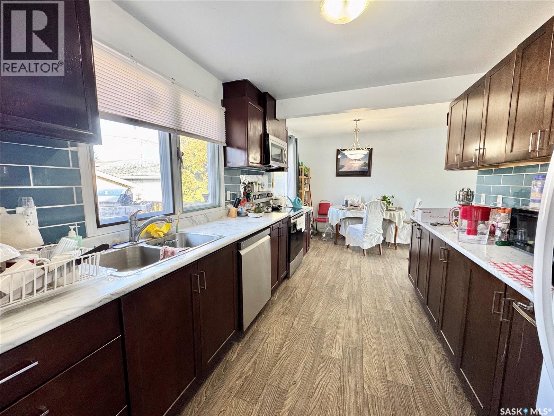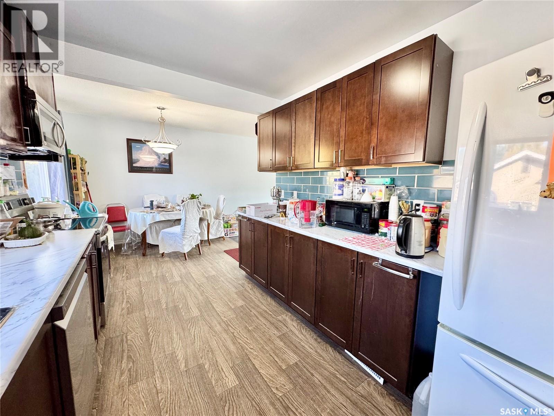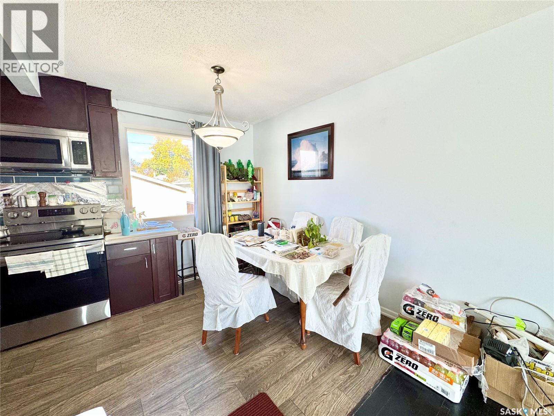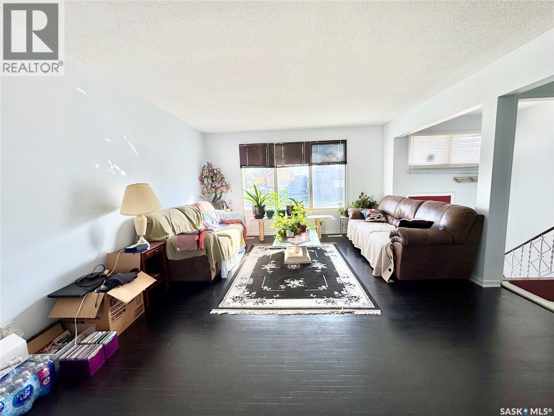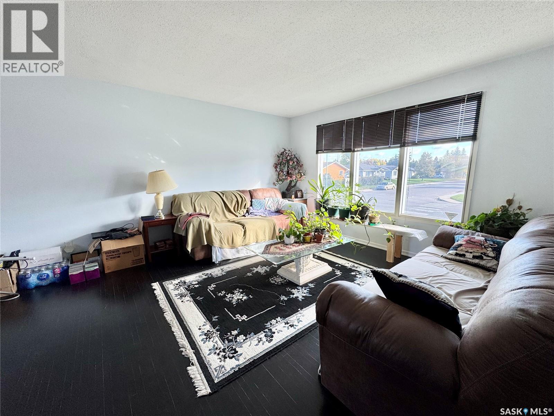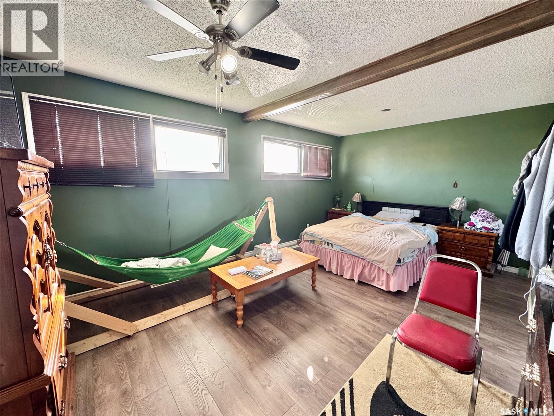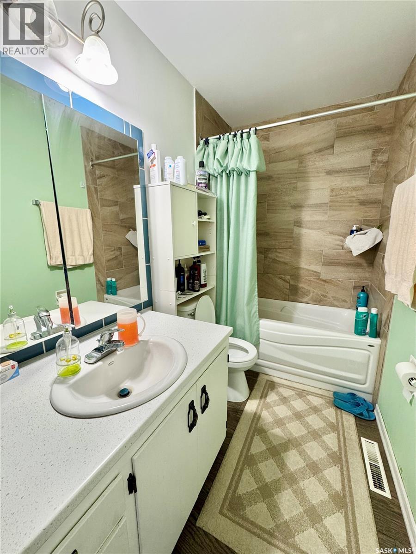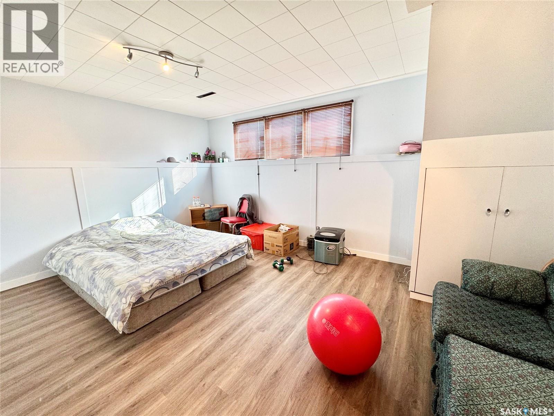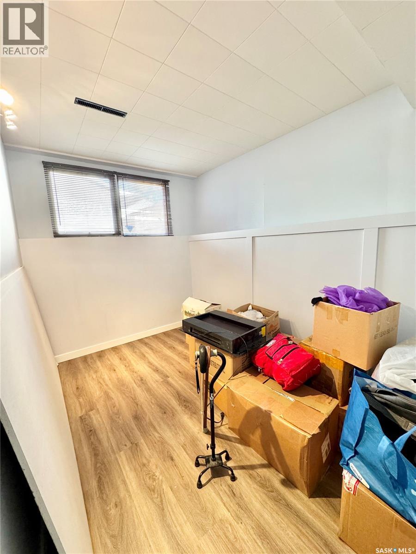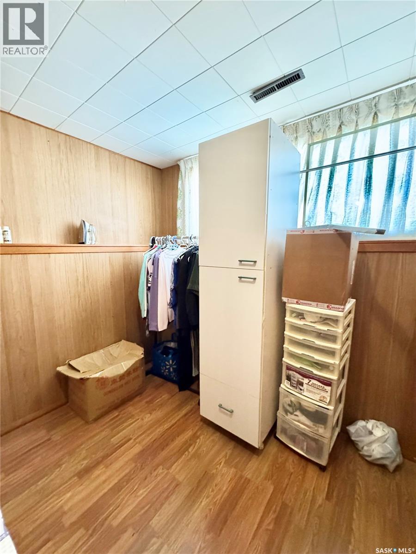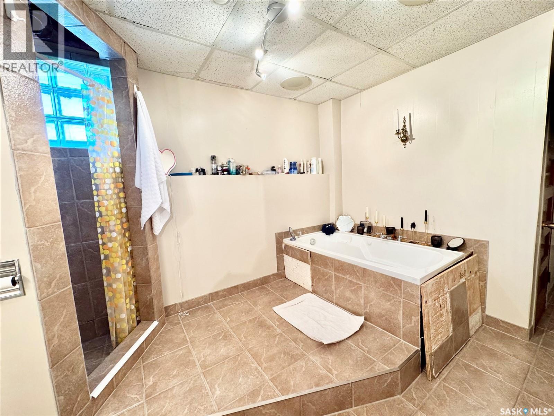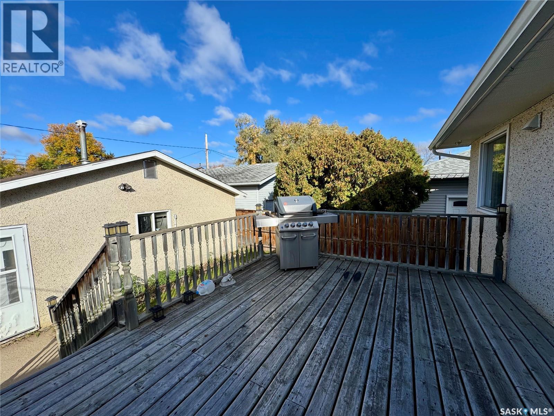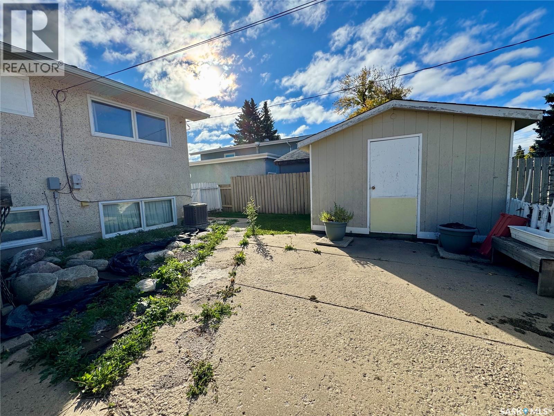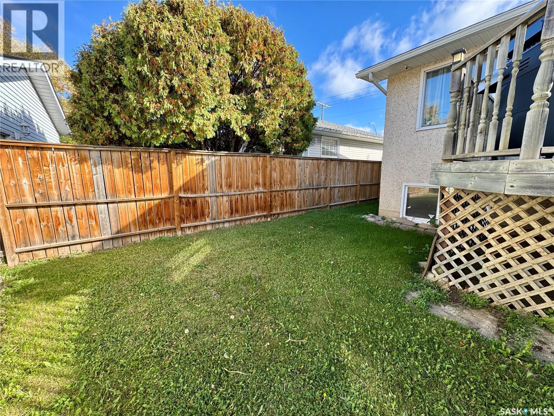3 Bedroom
2 Bathroom
1062 sqft
Bi-Level
Fireplace
Central Air Conditioning
Forced Air
Lawn, Garden Area
$289,900
Very affordable West Hill bungalow! This 1,062 square foot 3 bedroom + den, 2 bathroom residence features many upgrades that include new shingles on the house and garage. The main level provides a large galley kitchen with a combined dining area, huge front living room, nicely remodelled 4pc bathroom and a massive master bedroom that could convert back to a 3 bedroom arrangement. The lower level comes fully developed with a cozy family/recreational room, den/office space, upgraded mechanical room and a ton of storage space. The exterior is completed with a fully fenced yard, SW facing deck and a 24 x 26 detached garage with lane access. (id:51699)
Property Details
|
MLS® Number
|
SK019902 |
|
Property Type
|
Single Family |
|
Neigbourhood
|
West Hill PA |
|
Features
|
Treed, Lane, Rectangular, Sump Pump |
|
Structure
|
Deck, Patio(s) |
Building
|
Bathroom Total
|
2 |
|
Bedrooms Total
|
3 |
|
Appliances
|
Washer, Refrigerator, Dishwasher, Dryer, Window Coverings, Garage Door Opener Remote(s), Storage Shed, Stove |
|
Architectural Style
|
Bi-level |
|
Basement Development
|
Finished |
|
Basement Type
|
Full (finished) |
|
Constructed Date
|
1963 |
|
Cooling Type
|
Central Air Conditioning |
|
Fireplace Fuel
|
Electric |
|
Fireplace Present
|
Yes |
|
Fireplace Type
|
Conventional |
|
Heating Fuel
|
Natural Gas |
|
Heating Type
|
Forced Air |
|
Size Interior
|
1062 Sqft |
|
Type
|
House |
Parking
|
Detached Garage
|
|
|
Heated Garage
|
|
|
Parking Space(s)
|
4 |
Land
|
Acreage
|
No |
|
Fence Type
|
Fence |
|
Landscape Features
|
Lawn, Garden Area |
|
Size Frontage
|
56 Ft ,4 In |
|
Size Irregular
|
6685.00 |
|
Size Total
|
6685 Sqft |
|
Size Total Text
|
6685 Sqft |
Rooms
| Level |
Type |
Length |
Width |
Dimensions |
|
Basement |
Other |
16 ft |
15 ft ,5 in |
16 ft x 15 ft ,5 in |
|
Basement |
Bedroom |
9 ft ,3 in |
7 ft ,9 in |
9 ft ,3 in x 7 ft ,9 in |
|
Basement |
4pc Bathroom |
12 ft ,4 in |
7 ft ,11 in |
12 ft ,4 in x 7 ft ,11 in |
|
Basement |
Laundry Room |
16 ft ,7 in |
8 ft ,9 in |
16 ft ,7 in x 8 ft ,9 in |
|
Basement |
Storage |
10 ft ,9 in |
8 ft ,7 in |
10 ft ,9 in x 8 ft ,7 in |
|
Main Level |
Kitchen |
13 ft ,8 in |
9 ft ,1 in |
13 ft ,8 in x 9 ft ,1 in |
|
Main Level |
Dining Room |
9 ft ,1 in |
8 ft |
9 ft ,1 in x 8 ft |
|
Main Level |
Living Room |
17 ft ,4 in |
13 ft ,6 in |
17 ft ,4 in x 13 ft ,6 in |
|
Main Level |
Primary Bedroom |
18 ft |
12 ft ,9 in |
18 ft x 12 ft ,9 in |
|
Main Level |
Bedroom |
11 ft |
9 ft ,4 in |
11 ft x 9 ft ,4 in |
|
Main Level |
4pc Bathroom |
9 ft ,2 in |
4 ft ,11 in |
9 ft ,2 in x 4 ft ,11 in |
https://www.realtor.ca/real-estate/28943533/2619-6th-avenue-w-prince-albert-west-hill-pa

