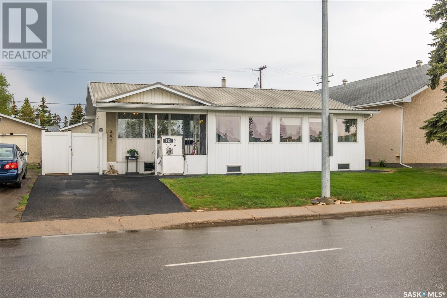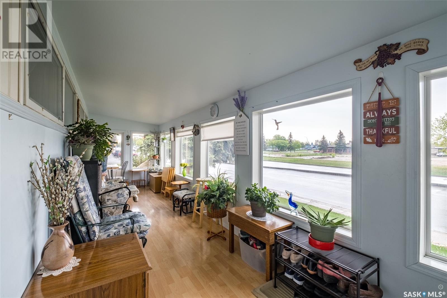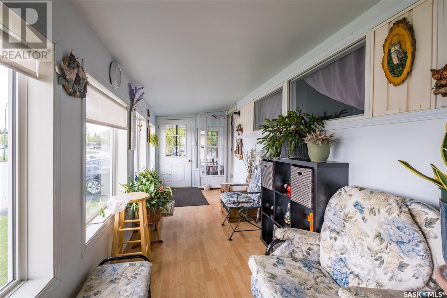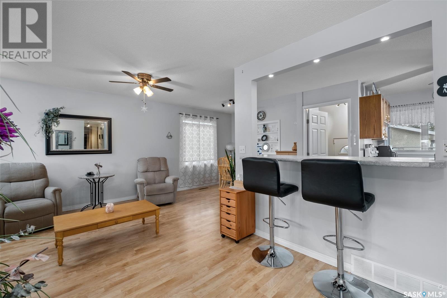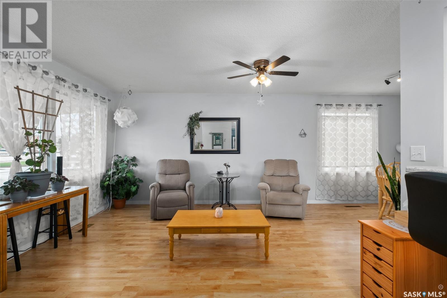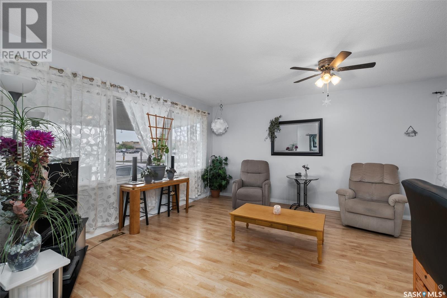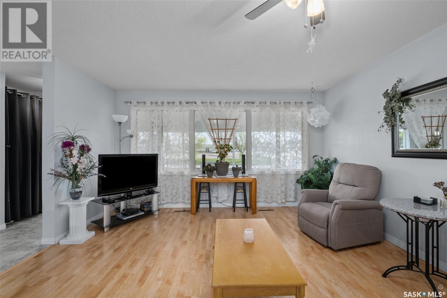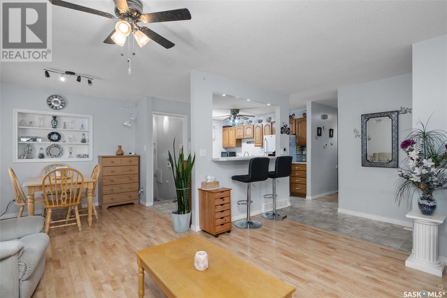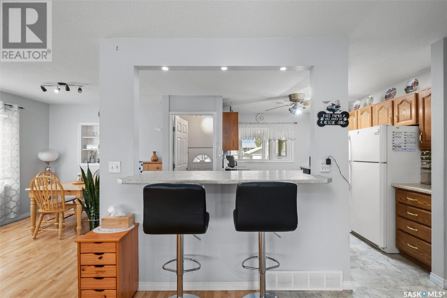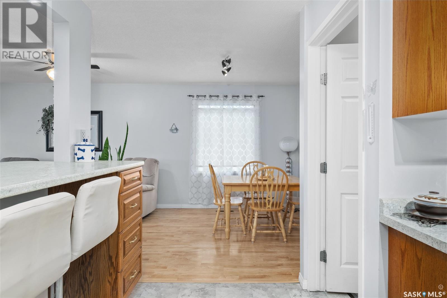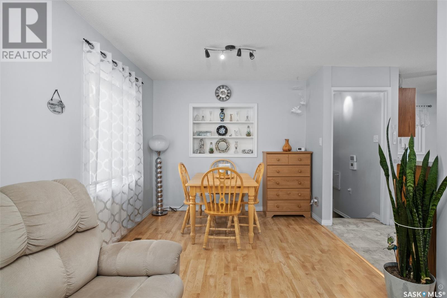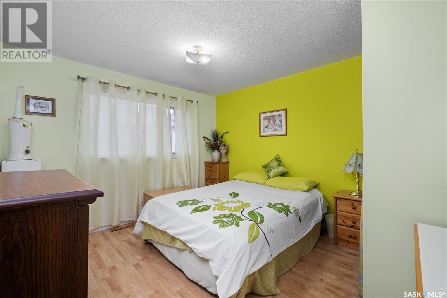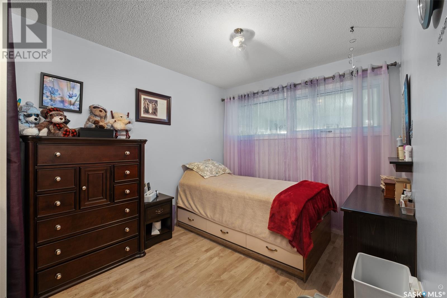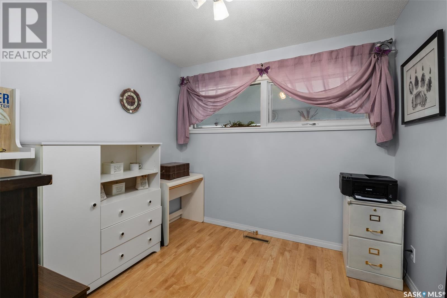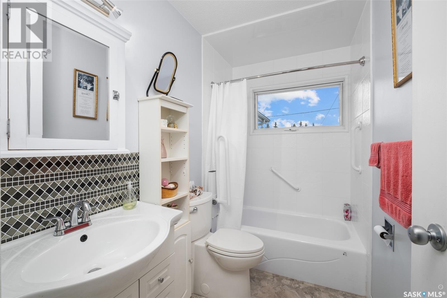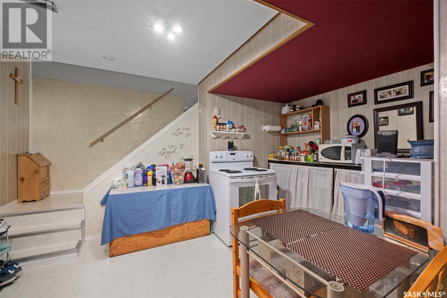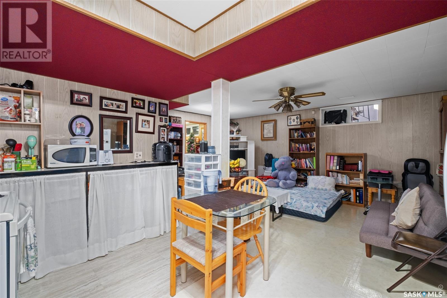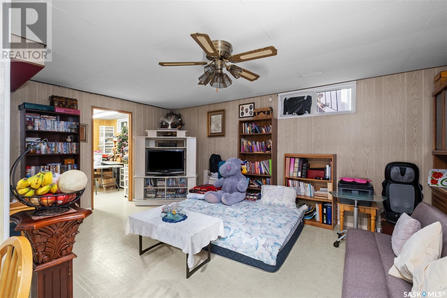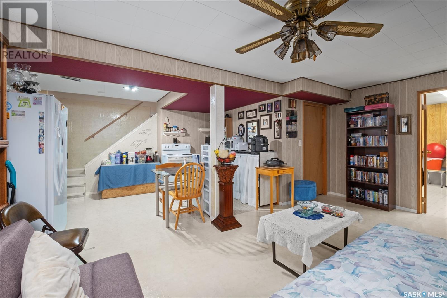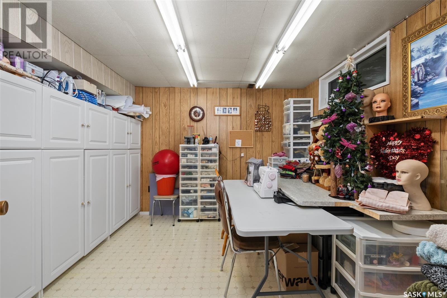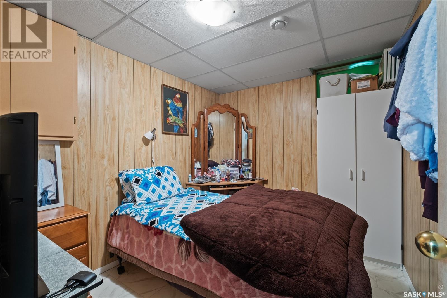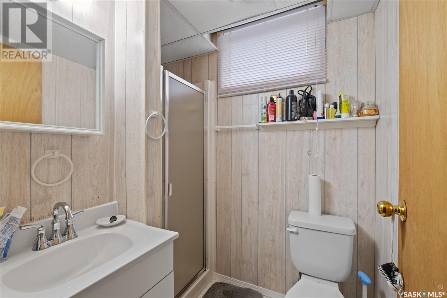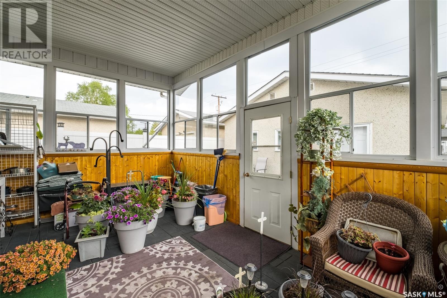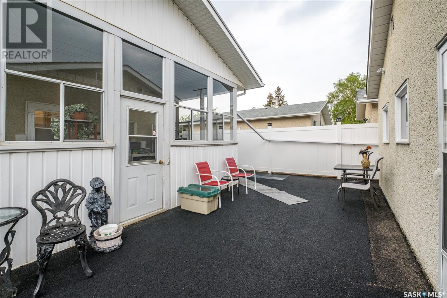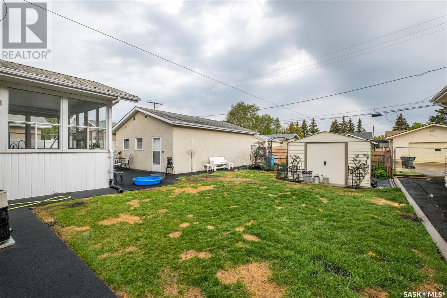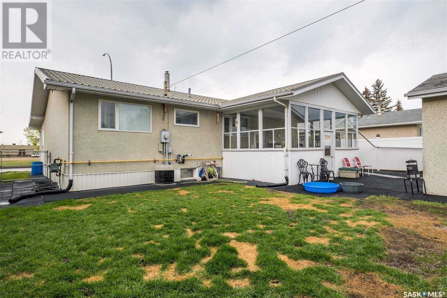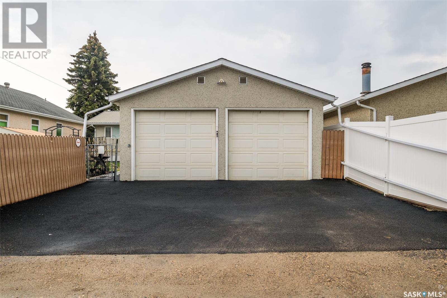5 Bedroom
2 Bathroom
1040 sqft
Bungalow
Central Air Conditioning
Forced Air
Underground Sprinkler, Garden Area
$309,900
Meticulously kept home in convenient West Hill location. Walking distance to Grocery stores, restaurants, shopping, medical clinic, gas stations and schools, just down the street is the Alfred Jenkins Field house, hospital and future developments! Entering the home you are welcomed into a spacious south facing sun room which the current owners use year round. The open concept main floor offers a nicely updated kitchen with plenty of oak cabinets open to the living room and dining area. 3 good sized bedrooms and updated main bathroom. the basement is currently used as a non-conforming suite and offer a large kitchen area open to the family room., 2 bedrooms ,3 piece bathroom combined laundry and utility, a storage area and cold storage room! Outside you will fins low maintenance rubber paving in the driveway and back yard which is fully fenced. The Large 2 car garage is insulated , The back entry of the house offers another sunroom to spend the evenings enjoying the yard and garden in. The possibilities for this property are endless! Truly a turn key home. Call today for your viewing (id:51699)
Property Details
|
MLS® Number
|
SK966321 |
|
Property Type
|
Single Family |
|
Neigbourhood
|
West Hill PA |
|
Features
|
Lane |
Building
|
Bathroom Total
|
2 |
|
Bedrooms Total
|
5 |
|
Appliances
|
Refrigerator, Dishwasher, Stove |
|
Architectural Style
|
Bungalow |
|
Basement Type
|
Full |
|
Constructed Date
|
1967 |
|
Cooling Type
|
Central Air Conditioning |
|
Heating Fuel
|
Natural Gas |
|
Heating Type
|
Forced Air |
|
Stories Total
|
1 |
|
Size Interior
|
1040 Sqft |
|
Type
|
House |
Parking
|
Detached Garage
|
|
|
Parking Space(s)
|
4 |
Land
|
Acreage
|
No |
|
Fence Type
|
Fence |
|
Landscape Features
|
Underground Sprinkler, Garden Area |
|
Size Irregular
|
6586.00 |
|
Size Total
|
6586 Sqft |
|
Size Total Text
|
6586 Sqft |
Rooms
| Level |
Type |
Length |
Width |
Dimensions |
|
Basement |
Family Room |
13 ft ,5 in |
20 ft |
13 ft ,5 in x 20 ft |
|
Basement |
Bedroom |
10 ft ,9 in |
11 ft ,9 in |
10 ft ,9 in x 11 ft ,9 in |
|
Basement |
3pc Bathroom |
6 ft ,7 in |
4 ft ,11 in |
6 ft ,7 in x 4 ft ,11 in |
|
Basement |
Bedroom |
8 ft ,4 in |
10 ft ,2 in |
8 ft ,4 in x 10 ft ,2 in |
|
Basement |
Laundry Room |
13 ft ,8 in |
12 ft |
13 ft ,8 in x 12 ft |
|
Main Level |
Living Room |
11 ft ,11 in |
14 ft ,2 in |
11 ft ,11 in x 14 ft ,2 in |
|
Main Level |
Dining Room |
9 ft ,1 in |
9 ft ,3 in |
9 ft ,1 in x 9 ft ,3 in |
|
Main Level |
Kitchen |
12 ft ,5 in |
13 ft ,2 in |
12 ft ,5 in x 13 ft ,2 in |
|
Main Level |
Bedroom |
8 ft ,11 in |
9 ft |
8 ft ,11 in x 9 ft |
|
Main Level |
Bedroom |
8 ft ,11 in |
12 ft ,3 in |
8 ft ,11 in x 12 ft ,3 in |
|
Main Level |
4pc Bathroom |
8 ft ,5 in |
4 ft ,11 in |
8 ft ,5 in x 4 ft ,11 in |
|
Main Level |
Primary Bedroom |
12 ft ,5 in |
10 ft ,11 in |
12 ft ,5 in x 10 ft ,11 in |
|
Main Level |
Sunroom |
6 ft ,4 in |
25 ft |
6 ft ,4 in x 25 ft |
https://www.realtor.ca/real-estate/26761368/262-28th-street-w-prince-albert-west-hill-pa

