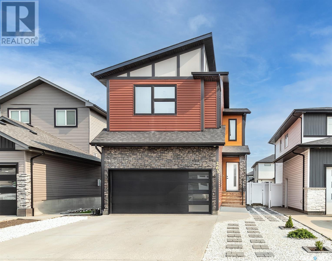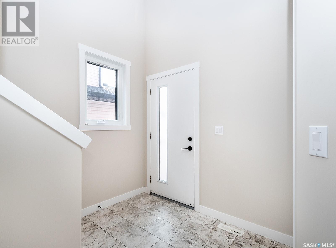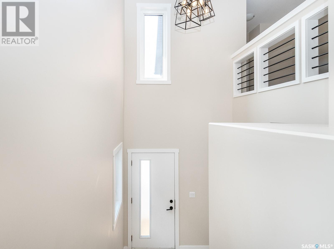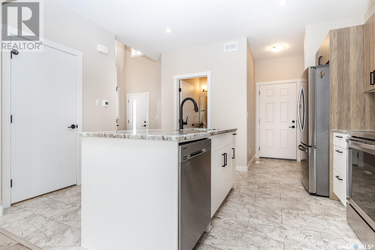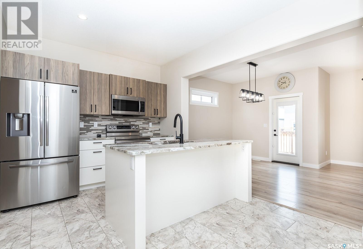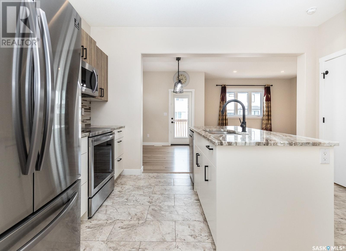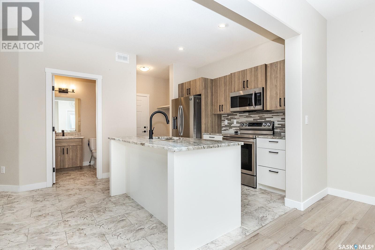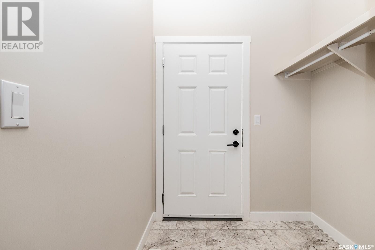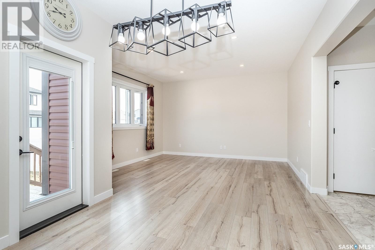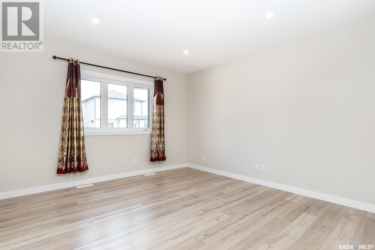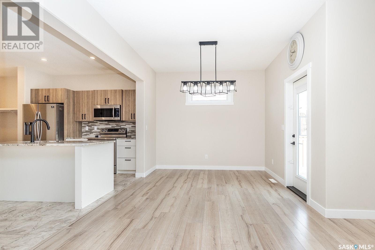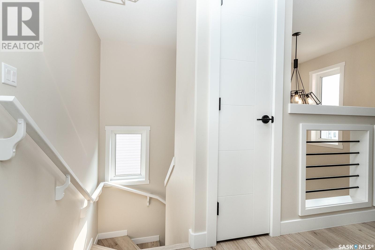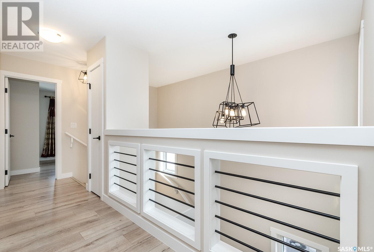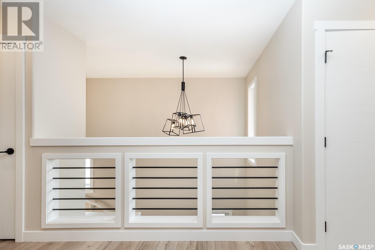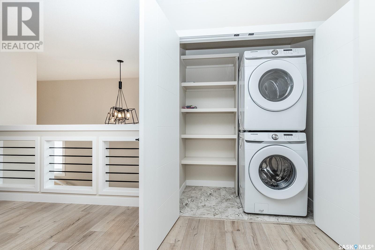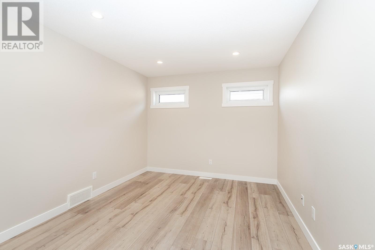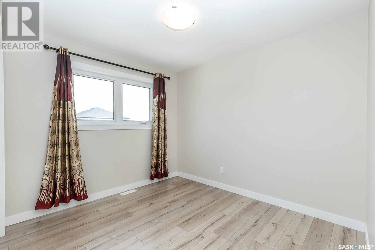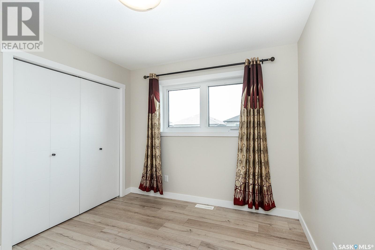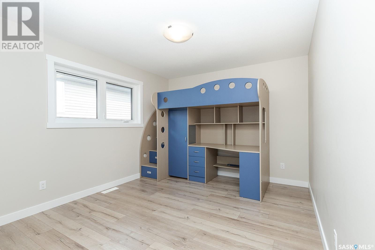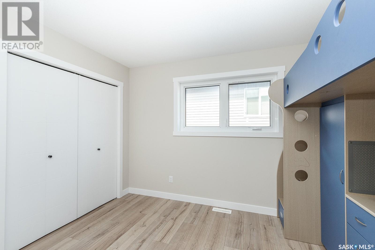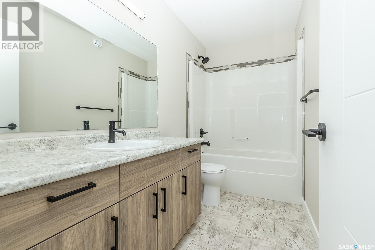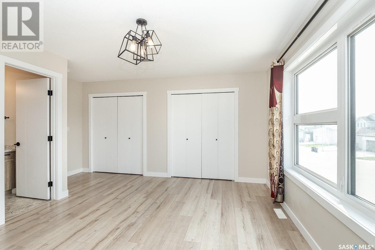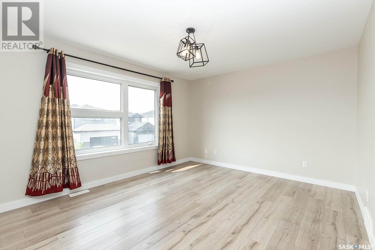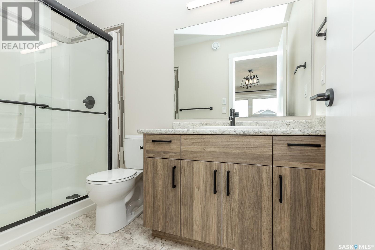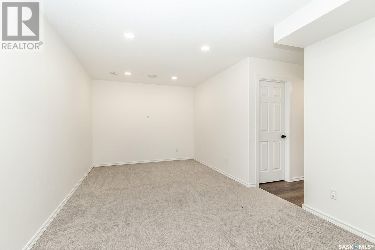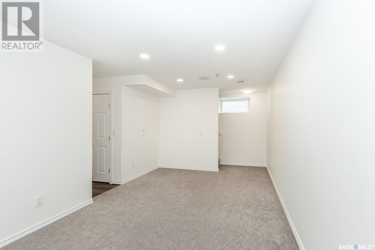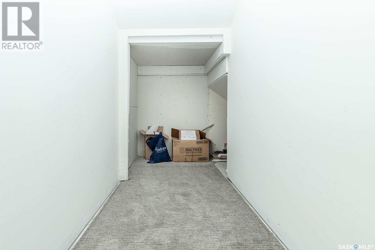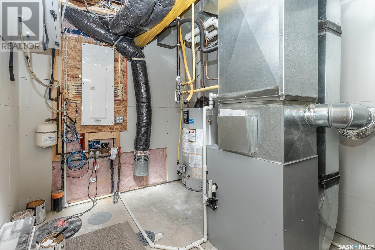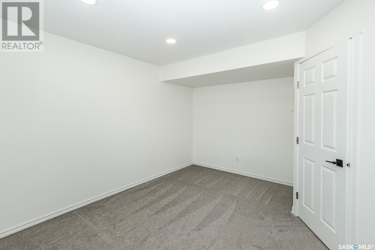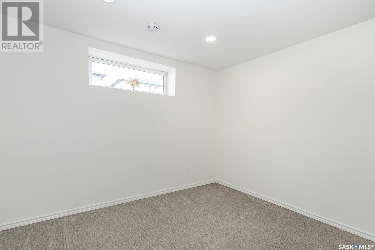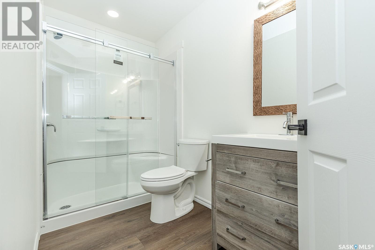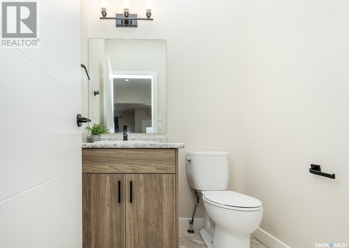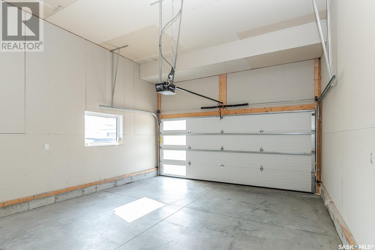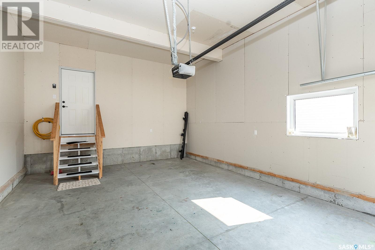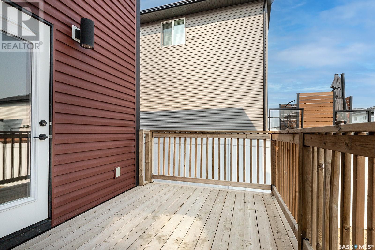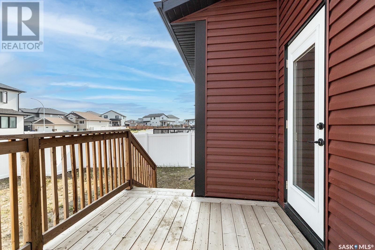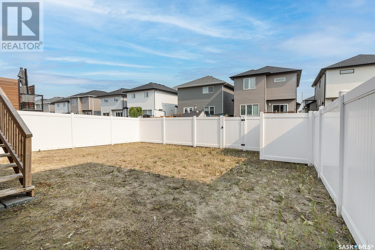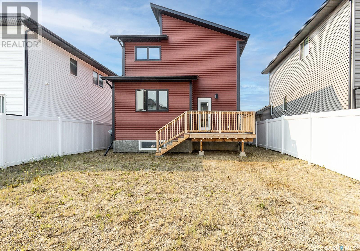4 Bedroom
4 Bathroom
1640 sqft
2 Level
Central Air Conditioning, Air Exchanger
Forced Air
$579,900
Welcome to this stunning 1,640 sq. ft. two-storey home located in the desirable Aspen Ridge neighbourhood of Saskatoon. Built in 2020, this modern home offers thoughtful design, quality finishes, and a layout perfect for growing families or anyone seeking stylish, functional living. Step into a large, bright foyer that greets you with soaring ceilings open to the second level. The main floor features a spacious family room, a convenient 2-piece powder room, and a beautiful kitchen with granite countertops, a center island with built-in sink and dishwasher, and nearly new stainless steel appliances. The open-concept layout makes entertaining a breeze while offering plenty of room for everyday life. Upstairs, you'll find 3 large bedrooms and a bonus room that overlooks the main floor, ideal for a home office, playroom, or lounge area. The primary suite includes a 3-piece ensuite and his-and-hers closets. The second-floor laundry adds extra convenience, right where you need it most. The fully developed basement offers even more living space with a cozy family room, additional bedroom, and a full bathroom with a stand-up shower. The only carpet in the home is in the basement, making the rest of the house ideal for pet owners or allergy sufferers, thanks to upgraded laminate flooring throughout. Outside, the xeriscape front yard is low maintenance and stylish, complete with rocks and a finished concrete driveway. The fully fenced backyard (with durable white vinyl fencing and back alley access) features a deck and offers great potential for you to add your personal touch — plus the added bonus of extra parking off the alley. Located in one of Saskatoon’s newest and most vibrant communities, this home combines comfort, practicality, and modern charm. Don’t miss your chance to make it yours! (id:51699)
Property Details
|
MLS® Number
|
SK012837 |
|
Property Type
|
Single Family |
|
Neigbourhood
|
Aspen Ridge |
|
Features
|
Treed, Sump Pump |
|
Structure
|
Deck |
Building
|
Bathroom Total
|
4 |
|
Bedrooms Total
|
4 |
|
Appliances
|
Washer, Refrigerator, Dishwasher, Dryer, Microwave, Window Coverings, Garage Door Opener Remote(s), Stove |
|
Architectural Style
|
2 Level |
|
Basement Development
|
Finished |
|
Basement Type
|
Full (finished) |
|
Constructed Date
|
2020 |
|
Cooling Type
|
Central Air Conditioning, Air Exchanger |
|
Heating Fuel
|
Natural Gas |
|
Heating Type
|
Forced Air |
|
Stories Total
|
2 |
|
Size Interior
|
1640 Sqft |
|
Type
|
House |
Parking
|
Attached Garage
|
|
|
Parking Space(s)
|
4 |
Land
|
Acreage
|
No |
|
Fence Type
|
Fence |
|
Size Frontage
|
36 Ft |
|
Size Irregular
|
3900.00 |
|
Size Total
|
3900 Sqft |
|
Size Total Text
|
3900 Sqft |
Rooms
| Level |
Type |
Length |
Width |
Dimensions |
|
Second Level |
Bedroom |
|
10 ft |
Measurements not available x 10 ft |
|
Second Level |
Bedroom |
12 ft |
10 ft |
12 ft x 10 ft |
|
Second Level |
Bonus Room |
14 ft |
|
14 ft x Measurements not available |
|
Second Level |
4pc Bathroom |
|
|
4. 9 x 9. 8 |
|
Second Level |
Primary Bedroom |
|
|
12. 5 x 14. 4 |
|
Second Level |
3pc Ensuite Bath |
|
|
9. 2 x 4. 9 |
|
Second Level |
Laundry Room |
3 ft |
2 ft |
3 ft x 2 ft |
|
Basement |
Family Room |
|
|
10. 3 x 17. 2 |
|
Basement |
3pc Bathroom |
8 ft |
|
8 ft x Measurements not available |
|
Basement |
Bedroom |
|
|
11. 5 x 13. 4 |
|
Basement |
Other |
|
|
Measurements not available |
|
Main Level |
Foyer |
|
|
5. 4 x 7. 6 |
|
Main Level |
Kitchen |
10 ft |
|
10 ft x Measurements not available |
|
Main Level |
2pc Bathroom |
|
|
Measurements not available |
|
Main Level |
Dining Room |
|
|
9. 5 x 9. 5 |
|
Main Level |
Living Room |
14 ft |
12 ft |
14 ft x 12 ft |
https://www.realtor.ca/real-estate/28619091/263-barrett-street-saskatoon-aspen-ridge

