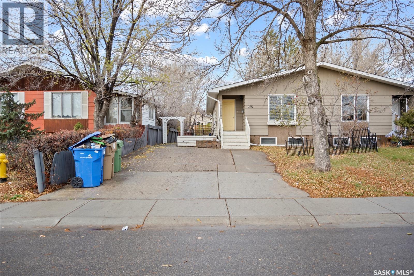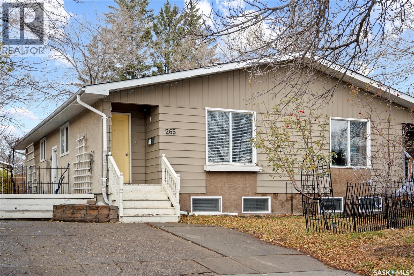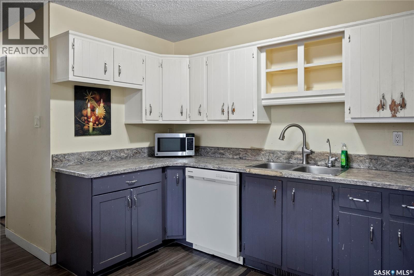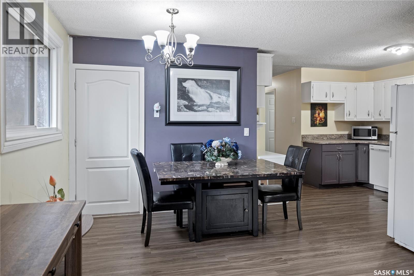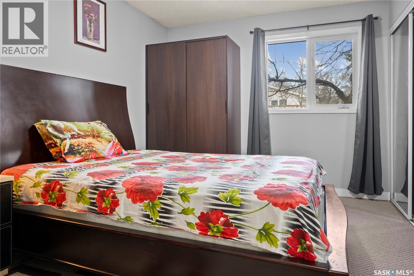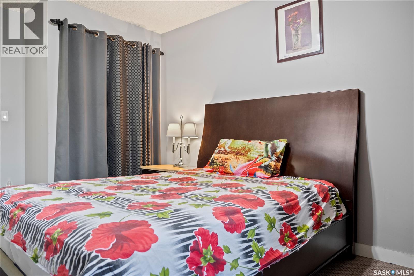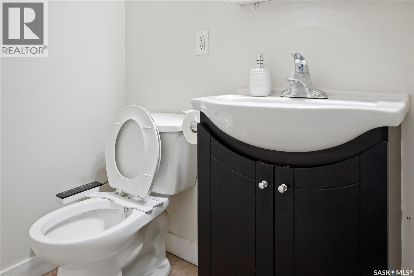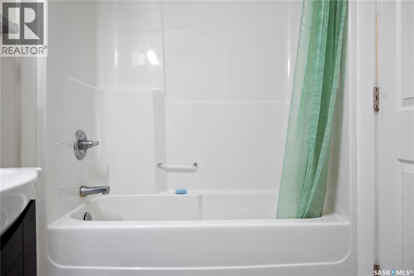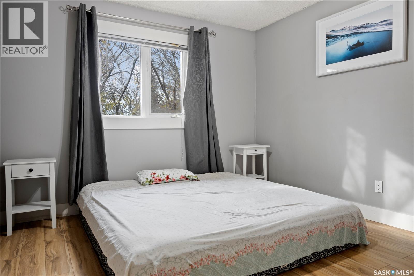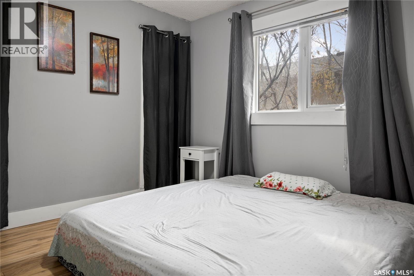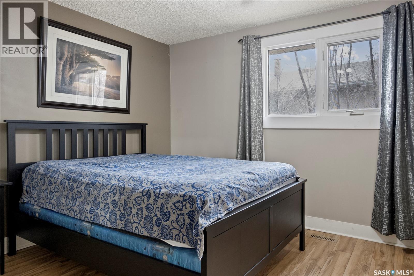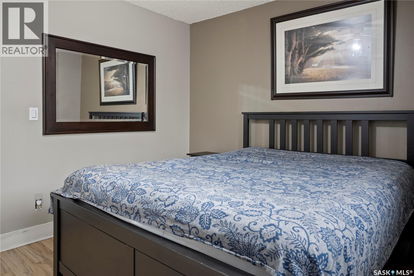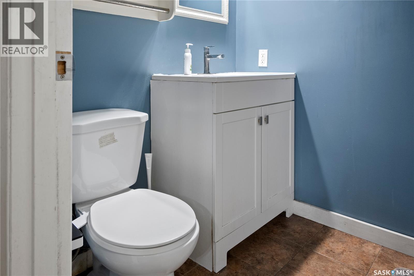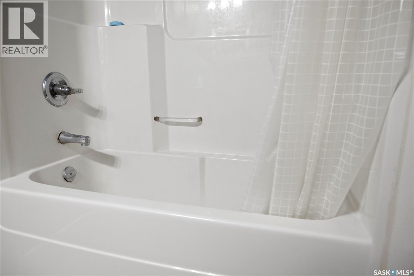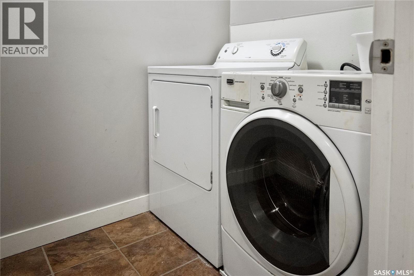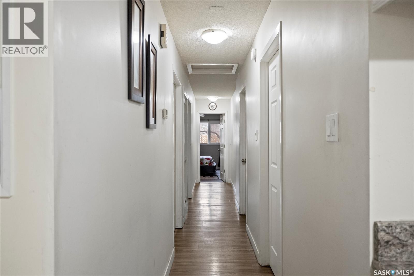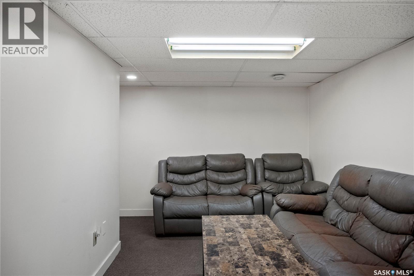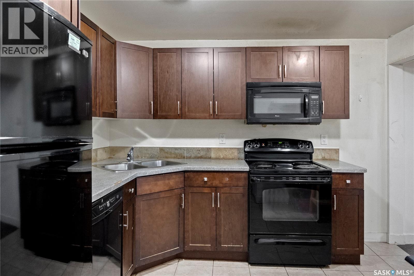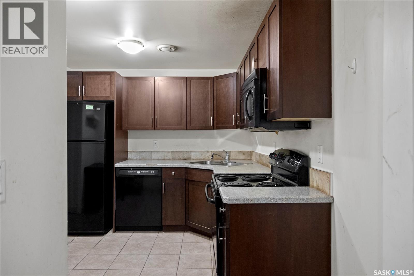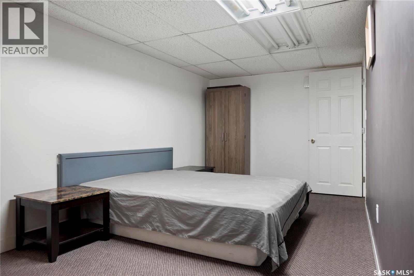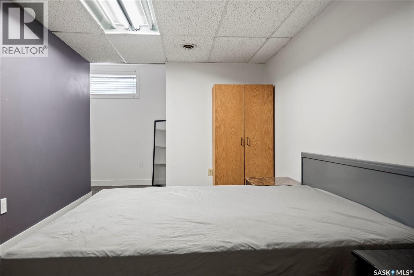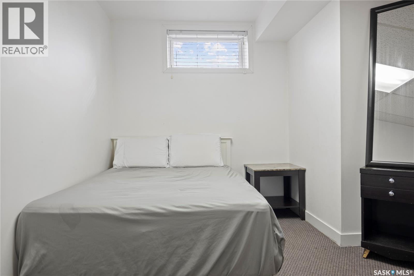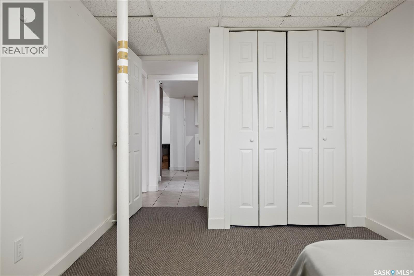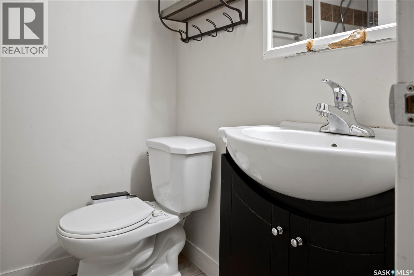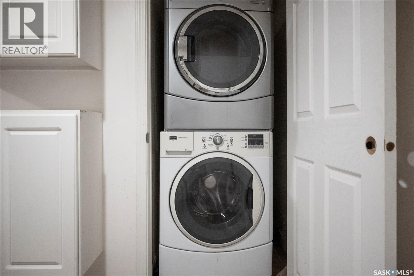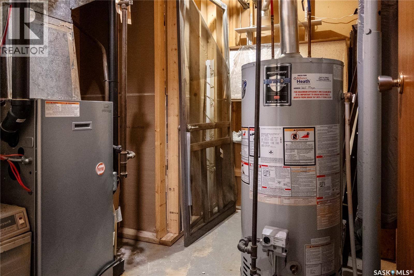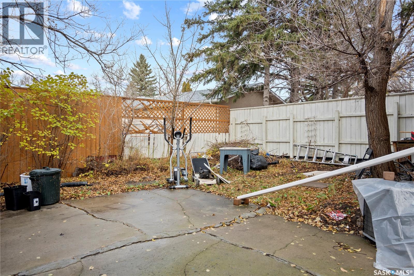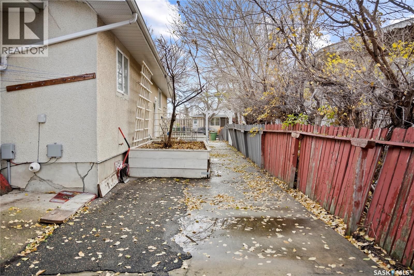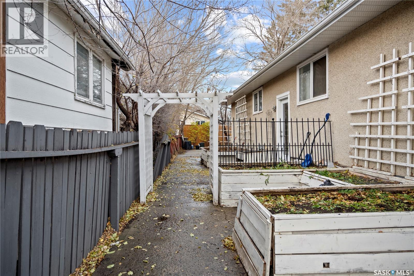5 Bedroom
3 Bathroom
1205 sqft
Bungalow
Central Air Conditioning
Forced Air
$299,900
Welcome to 265 Magee Crescent, a fantastic semi-detached bungalow in Argyle Park, perfect for those seeking a versatile living space. This impressive home features a total of 5 bedrooms and 3 full bathrooms. The main floor is designed for convenience with a bright living and dining area, a well-equipped kitchen, a spacious primary bedroom with a 4-piece ensuite, two additional bedrooms, a full 4-pc bathroom, a dedicated office, and a laundry room. The fully finished basement adds incredible flexibility, complete with a second kitchen and dining area, a large living room, two more bedrooms, a 4-piece bath, and its own laundry facilities. A separate entrance to the lower level offers excellent potential for multi-generational living or a private guest space. With central air providing year-round comfort and a prime location, this property is a rare find that combines convenience and outstanding potential. Don’t miss this opportunity—book your viewing today! (id:51699)
Property Details
|
MLS® Number
|
SK023683 |
|
Property Type
|
Single Family |
|
Neigbourhood
|
Argyle Park |
Building
|
Bathroom Total
|
3 |
|
Bedrooms Total
|
5 |
|
Appliances
|
Washer, Refrigerator, Dishwasher, Dryer, Microwave, Window Coverings, Stove |
|
Architectural Style
|
Bungalow |
|
Basement Development
|
Finished |
|
Basement Type
|
Full (finished) |
|
Constructed Date
|
1976 |
|
Construction Style Attachment
|
Semi-detached |
|
Cooling Type
|
Central Air Conditioning |
|
Heating Fuel
|
Natural Gas |
|
Heating Type
|
Forced Air |
|
Stories Total
|
1 |
|
Size Interior
|
1205 Sqft |
Parking
Land
|
Acreage
|
No |
|
Size Irregular
|
3854.00 |
|
Size Total
|
3854 Sqft |
|
Size Total Text
|
3854 Sqft |
Rooms
| Level |
Type |
Length |
Width |
Dimensions |
|
Basement |
Living Room |
13 ft ,5 in |
8 ft ,6 in |
13 ft ,5 in x 8 ft ,6 in |
|
Basement |
Kitchen/dining Room |
10 ft ,8 in |
9 ft ,2 in |
10 ft ,8 in x 9 ft ,2 in |
|
Basement |
Bedroom |
8 ft ,6 in |
12 ft ,6 in |
8 ft ,6 in x 12 ft ,6 in |
|
Basement |
Bedroom |
8 ft ,8 in |
15 ft ,5 in |
8 ft ,8 in x 15 ft ,5 in |
|
Basement |
4pc Bathroom |
|
|
Measurements not available |
|
Basement |
Laundry Room |
|
|
Measurements not available |
|
Main Level |
Foyer |
|
|
Measurements not available |
|
Main Level |
Kitchen |
10 ft ,4 in |
12 ft |
10 ft ,4 in x 12 ft |
|
Main Level |
Living Room |
11 ft ,4 in |
12 ft |
11 ft ,4 in x 12 ft |
|
Main Level |
Dining Room |
8 ft ,6 in |
8 ft ,6 in |
8 ft ,6 in x 8 ft ,6 in |
|
Main Level |
Primary Bedroom |
10 ft |
12 ft ,2 in |
10 ft x 12 ft ,2 in |
|
Main Level |
4pc Ensuite Bath |
|
|
Measurements not available |
|
Main Level |
Bedroom |
11 ft ,1 in |
10 ft ,6 in |
11 ft ,1 in x 10 ft ,6 in |
|
Main Level |
Bedroom |
11 ft ,3 in |
10 ft ,6 in |
11 ft ,3 in x 10 ft ,6 in |
|
Main Level |
4pc Bathroom |
|
|
Measurements not available |
|
Main Level |
Office |
9 ft ,3 in |
4 ft ,7 in |
9 ft ,3 in x 4 ft ,7 in |
|
Main Level |
Laundry Room |
|
|
Measurements not available |
https://www.realtor.ca/real-estate/29082565/265-magee-crescent-regina-argyle-park

