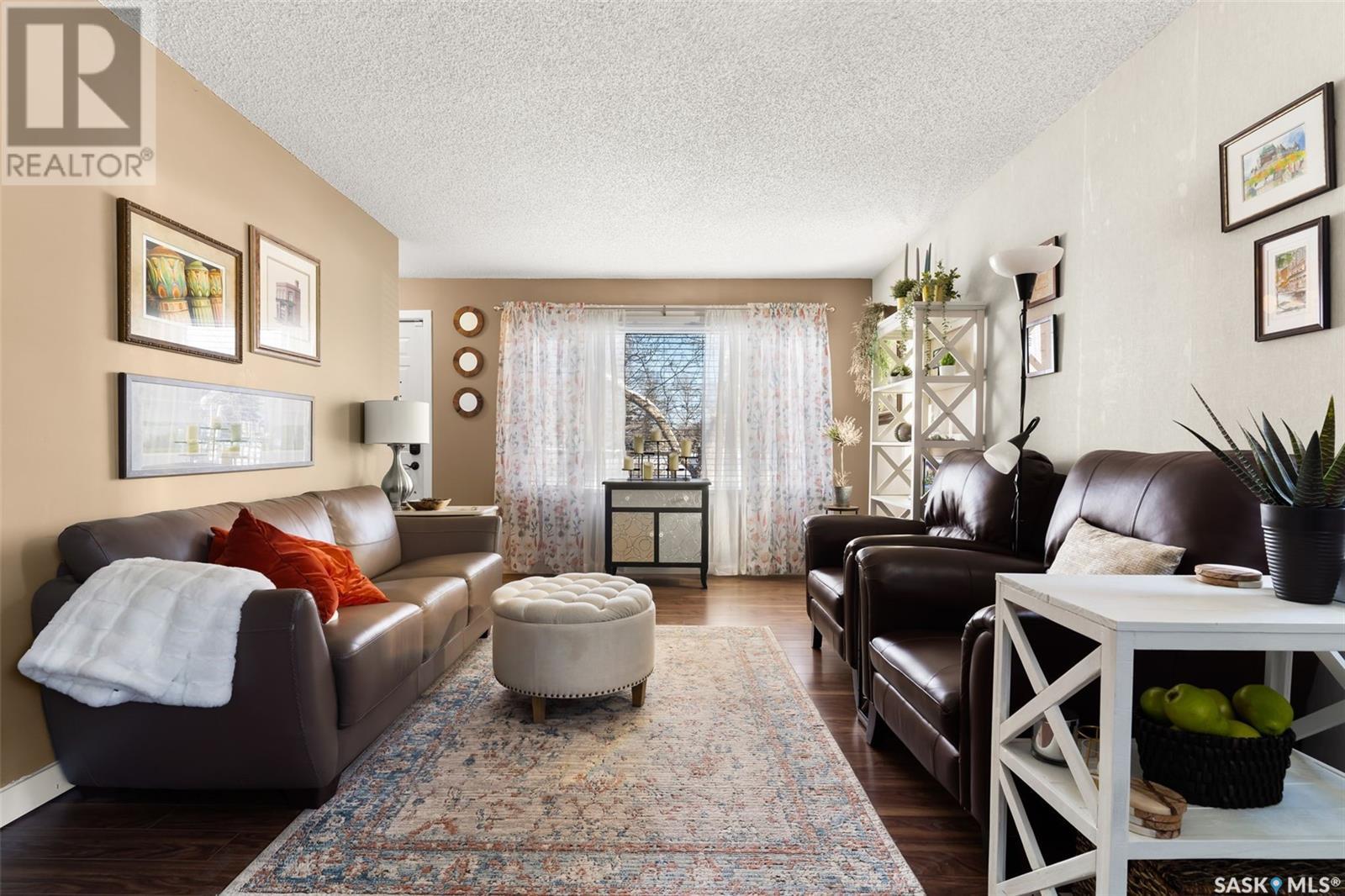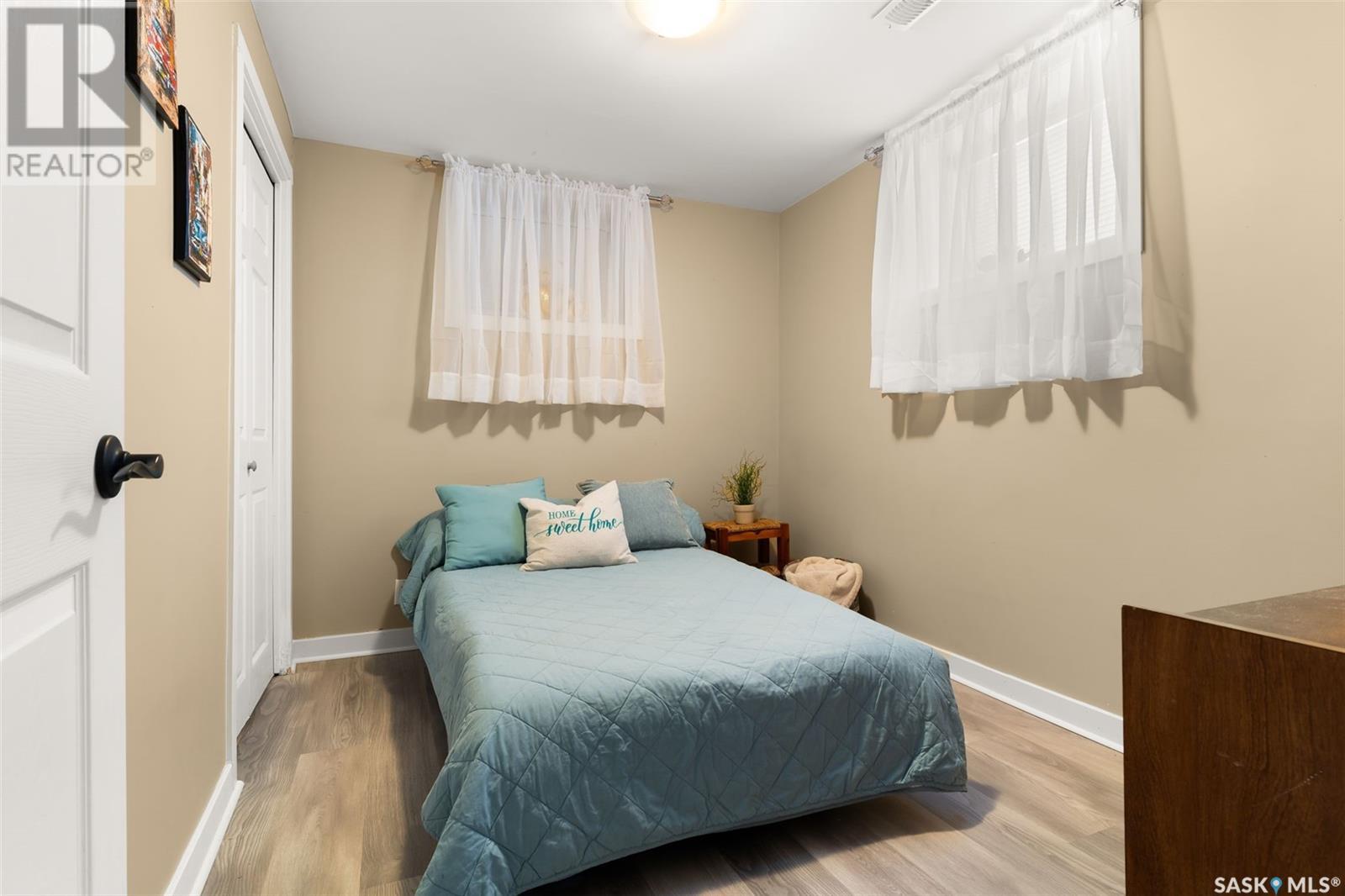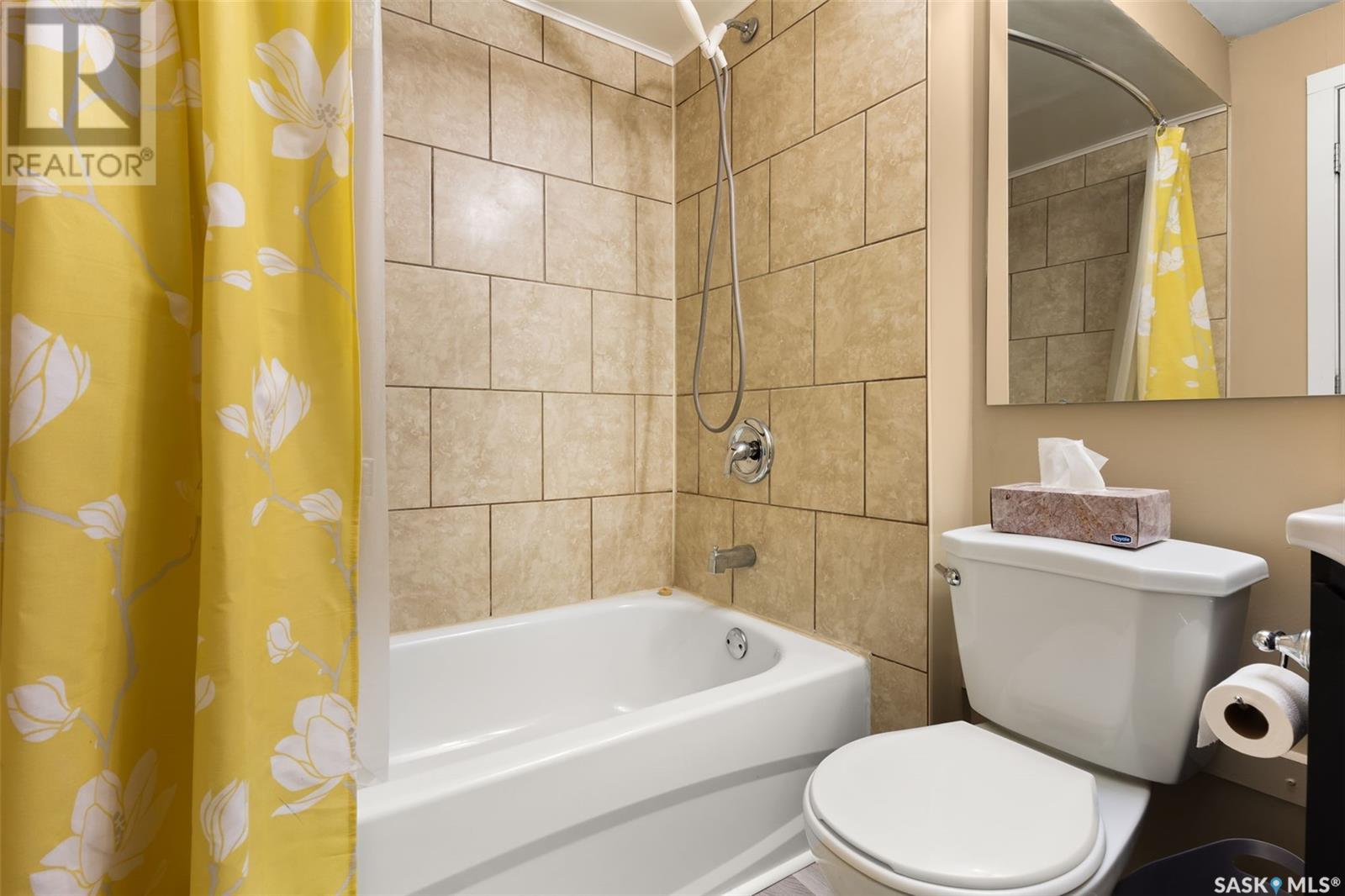4 Bedroom
2 Bathroom
748 sqft
Bungalow
Central Air Conditioning
Forced Air
Lawn
$289,900
Situated in an excellent location directly across from Queen Elizabeth Park, this fully finished, move-in ready bungalow offers numerous upgrades and value-added features. The main floor boasts a renovated kitchen with sleek quartz countertops, an undermount sink, and upgraded stainless steel appliances. The pantry cupboard and pot rack are also included. The main floor offers two good sized bedrooms and an updated bathroom. The fully developed basement provides additional living space with a cozy living room, two extra bedrooms, and another updated bathroom. Plus, the projection TV and screen in the basement are included. There is a nice laundry area with an upgraded stackable washer and dryer, and extra cupboards for storage. Step outside to your private backyard retreat, perfect for entertaining. The expansive 16’ x 20’ deck w/ gazebo is ideal for relaxing or hosting guests. A 9’ x 10’ deck connects to the Jacuzzi hot tub, which is also included and purchased in August 2023. The backyard is fully fenced and features a large fire pit area with seating for 10-12 people. There is a single car garage with a upgraded garage door opener and door. The driveway can accommodate RV parking. Home upgrades include a high-efficiency furnace, sewer and water line (2018), shingles (2016), and stucco (2014). The home also features a new 10’ x 16’ front deck. Inclusions: Hot tub, gazebo, projection TV and screen, fridge, stove, washer, dryer, microwave, dishwasher, pantry cupboard, pot rack and TV in master bedroom. This home truly offers the best in comfort, convenience, and style! (id:51699)
Property Details
|
MLS® Number
|
SK992807 |
|
Property Type
|
Single Family |
|
Neigbourhood
|
Arnhem Place |
|
Features
|
Treed, Sump Pump |
|
Structure
|
Deck |
Building
|
Bathroom Total
|
2 |
|
Bedrooms Total
|
4 |
|
Appliances
|
Washer, Refrigerator, Dishwasher, Dryer, Microwave, Window Coverings, Garage Door Opener Remote(s), Storage Shed, Stove |
|
Architectural Style
|
Bungalow |
|
Basement Development
|
Finished |
|
Basement Type
|
Full (finished) |
|
Constructed Date
|
1953 |
|
Cooling Type
|
Central Air Conditioning |
|
Heating Fuel
|
Natural Gas |
|
Heating Type
|
Forced Air |
|
Stories Total
|
1 |
|
Size Interior
|
748 Sqft |
|
Type
|
House |
Parking
|
Detached Garage
|
|
|
Parking Space(s)
|
5 |
Land
|
Acreage
|
No |
|
Fence Type
|
Fence |
|
Landscape Features
|
Lawn |
|
Size Irregular
|
5623.00 |
|
Size Total
|
5623 Sqft |
|
Size Total Text
|
5623 Sqft |
Rooms
| Level |
Type |
Length |
Width |
Dimensions |
|
Basement |
Living Room |
8 ft |
18 ft |
8 ft x 18 ft |
|
Basement |
Bedroom |
8 ft ,7 in |
10 ft ,8 in |
8 ft ,7 in x 10 ft ,8 in |
|
Basement |
Bedroom |
8 ft |
10 ft |
8 ft x 10 ft |
|
Basement |
4pc Bathroom |
|
|
x x x |
|
Basement |
Laundry Room |
|
|
x x x |
|
Main Level |
Living Room |
11 ft |
17 ft |
11 ft x 17 ft |
|
Main Level |
Kitchen |
11 ft |
11 ft ,9 in |
11 ft x 11 ft ,9 in |
|
Main Level |
Bedroom |
9 ft ,6 in |
11 ft ,10 in |
9 ft ,6 in x 11 ft ,10 in |
|
Main Level |
Bedroom |
9 ft ,6 in |
10 ft ,6 in |
9 ft ,6 in x 10 ft ,6 in |
|
Main Level |
4pc Bathroom |
|
|
x x x |
https://www.realtor.ca/real-estate/27803410/2652-mcara-street-regina-arnhem-place













































