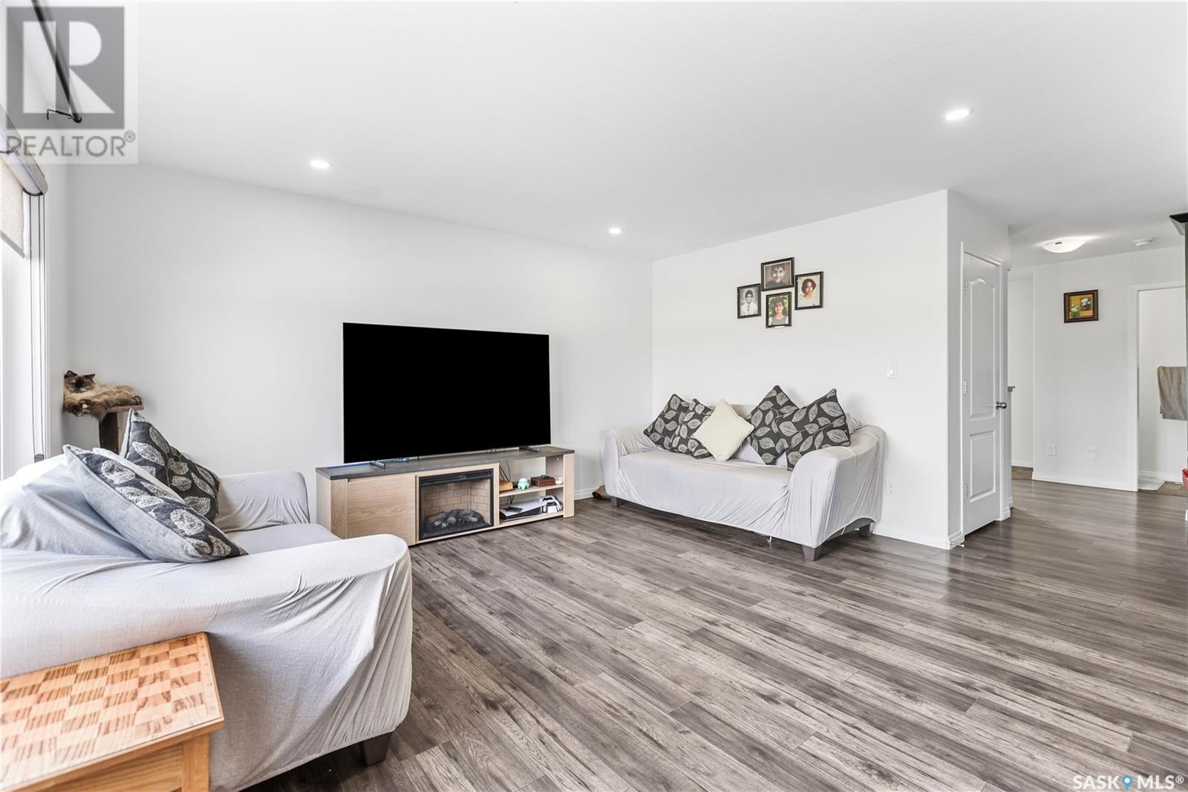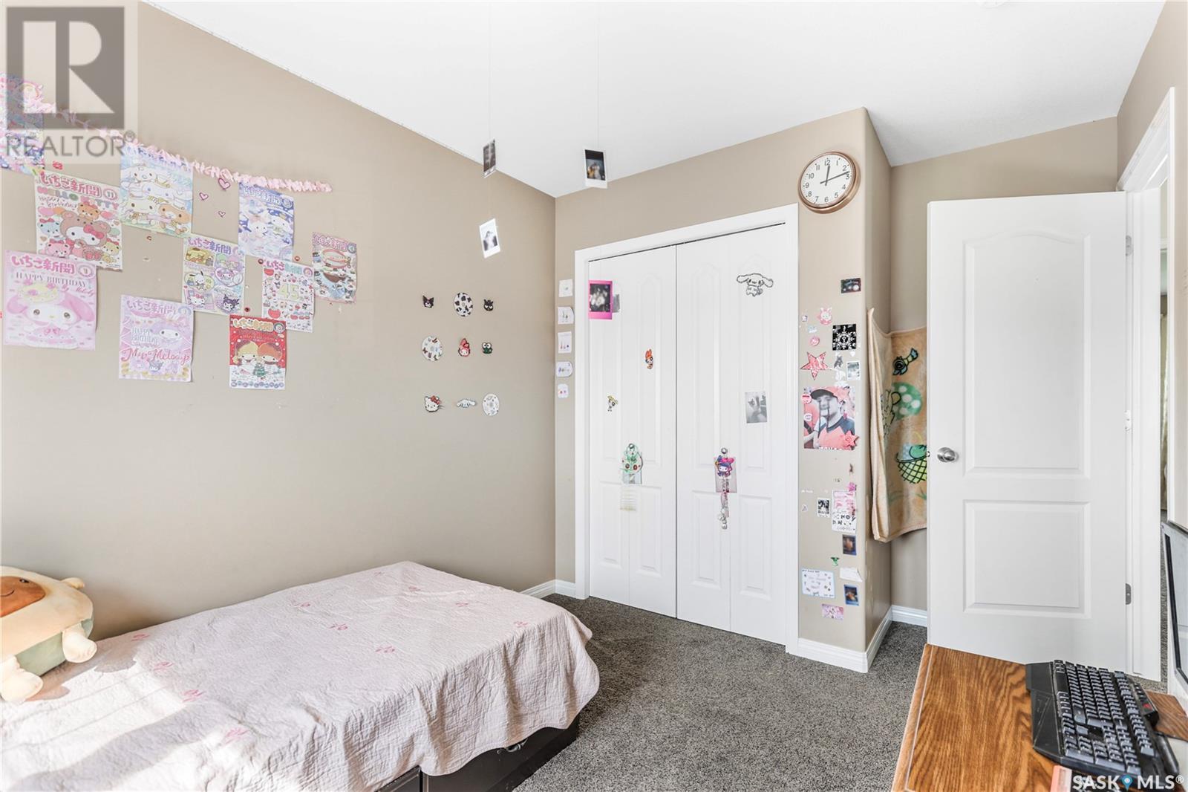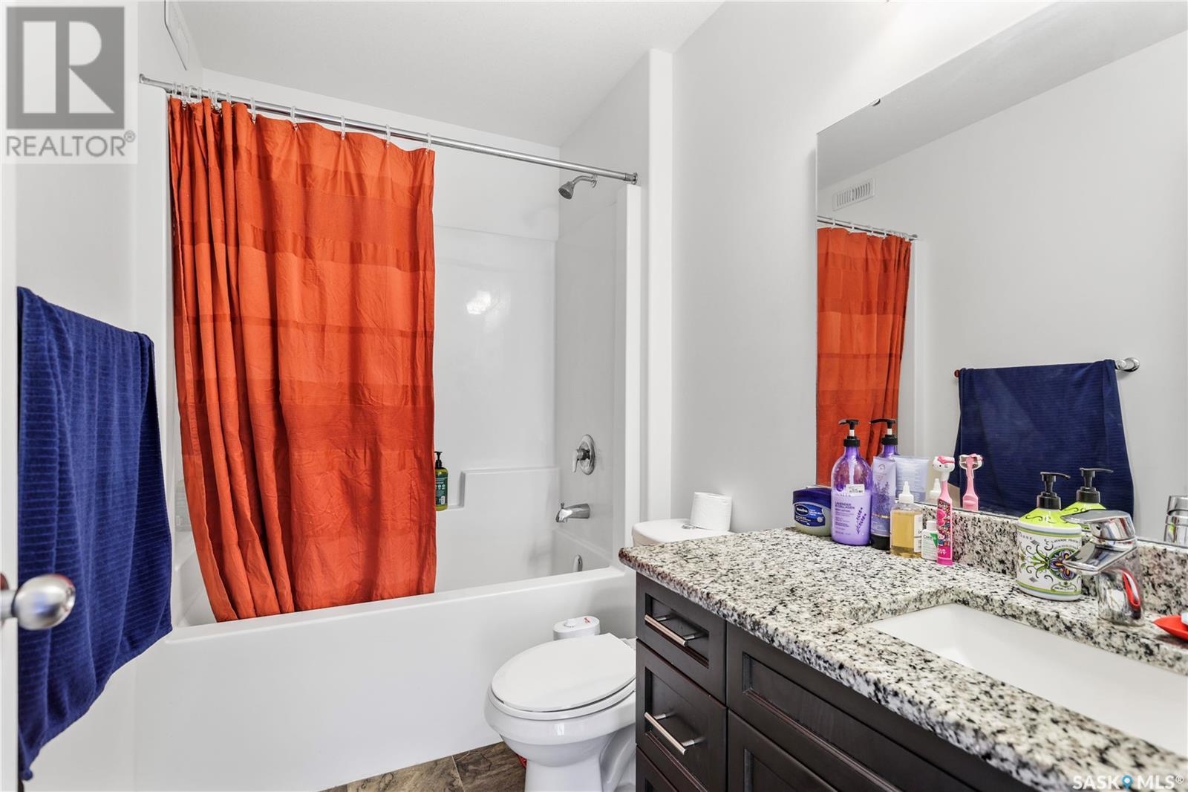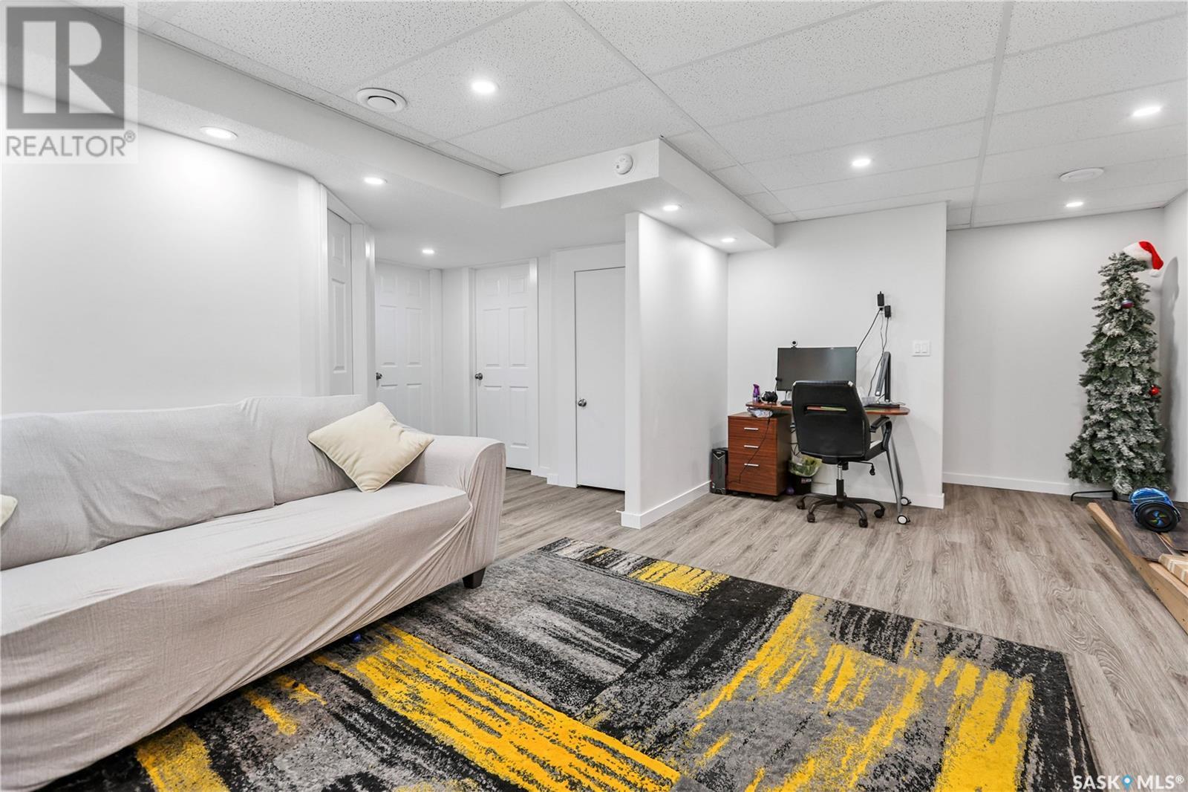4 Bedroom
4 Bathroom
1471 sqft
2 Level
Central Air Conditioning
Forced Air
$529,900
Step into your dream home at 2655 Makowsky Crescent, nestled in Regina's desirable Hawkstone neighborhood. This west-facing beauty boasts 3 bedrooms, 3 bathrooms, and a fully finished basement with an additional bed and bath—ideal for growing families or those who love to host guests in style. Enjoy the perfect blend of comfort and convenience with a spacious, fully fenced backyard complete with a generous deck for al fresco dining and relaxation. For Parking you there is an extended driveway and an insulated, finished garage, ensuring ample space for vehicles and storage. Savor peaceful mornings and evenings with breathtaking greenbelt views right from your own backyard, Entertain effortlessly in the expansive backyard, complete with a fully fenced yard, large deck for outdoor gatherings Take advantage of this rare opportunity to own your slice of paradise at an affordable price point. Schedule your private showing of 2655 Makowsky Crescent and discover the unmatched lifestyle it has to offer. Your new beginning starts here! (id:51699)
Property Details
|
MLS® Number
|
SK976479 |
|
Property Type
|
Single Family |
|
Neigbourhood
|
Hawkstone |
|
Structure
|
Deck |
Building
|
Bathroom Total
|
4 |
|
Bedrooms Total
|
4 |
|
Appliances
|
Washer, Refrigerator, Dishwasher, Dryer, Microwave, Stove |
|
Architectural Style
|
2 Level |
|
Basement Development
|
Finished |
|
Basement Type
|
Full (finished) |
|
Constructed Date
|
2017 |
|
Cooling Type
|
Central Air Conditioning |
|
Heating Fuel
|
Natural Gas |
|
Heating Type
|
Forced Air |
|
Stories Total
|
2 |
|
Size Interior
|
1471 Sqft |
|
Type
|
House |
Parking
|
Attached Garage
|
|
|
Parking Space(s)
|
4 |
Land
|
Acreage
|
No |
|
Fence Type
|
Fence |
|
Size Irregular
|
4169.00 |
|
Size Total
|
4169 Sqft |
|
Size Total Text
|
4169 Sqft |
Rooms
| Level |
Type |
Length |
Width |
Dimensions |
|
Second Level |
4pc Bathroom |
|
|
Measurements not available |
|
Second Level |
Bedroom |
10 ft ,9 in |
9 ft |
10 ft ,9 in x 9 ft |
|
Second Level |
Primary Bedroom |
16 ft ,5 in |
12 ft ,8 in |
16 ft ,5 in x 12 ft ,8 in |
|
Second Level |
3pc Ensuite Bath |
|
|
Measurements not available |
|
Second Level |
Bedroom |
11 ft |
8 ft ,8 in |
11 ft x 8 ft ,8 in |
|
Basement |
Other |
13 ft ,8 in |
17 ft ,1 in |
13 ft ,8 in x 17 ft ,1 in |
|
Basement |
Utility Room |
|
|
Measurements not available |
|
Basement |
4pc Bathroom |
|
|
Measurements not available |
|
Basement |
Bedroom |
13 ft ,2 in |
9 ft ,4 in |
13 ft ,2 in x 9 ft ,4 in |
|
Main Level |
Other |
15 ft |
13 ft ,3 in |
15 ft x 13 ft ,3 in |
|
Main Level |
Kitchen |
11 ft ,8 in |
8 ft ,4 in |
11 ft ,8 in x 8 ft ,4 in |
|
Main Level |
Dining Nook |
12 ft ,4 in |
9 ft |
12 ft ,4 in x 9 ft |
|
Main Level |
2pc Bathroom |
|
|
Measurements not available |
|
Main Level |
Laundry Room |
|
|
Measurements not available |
https://www.realtor.ca/real-estate/27161502/2655-makowsky-crescent-regina-hawkstone















































