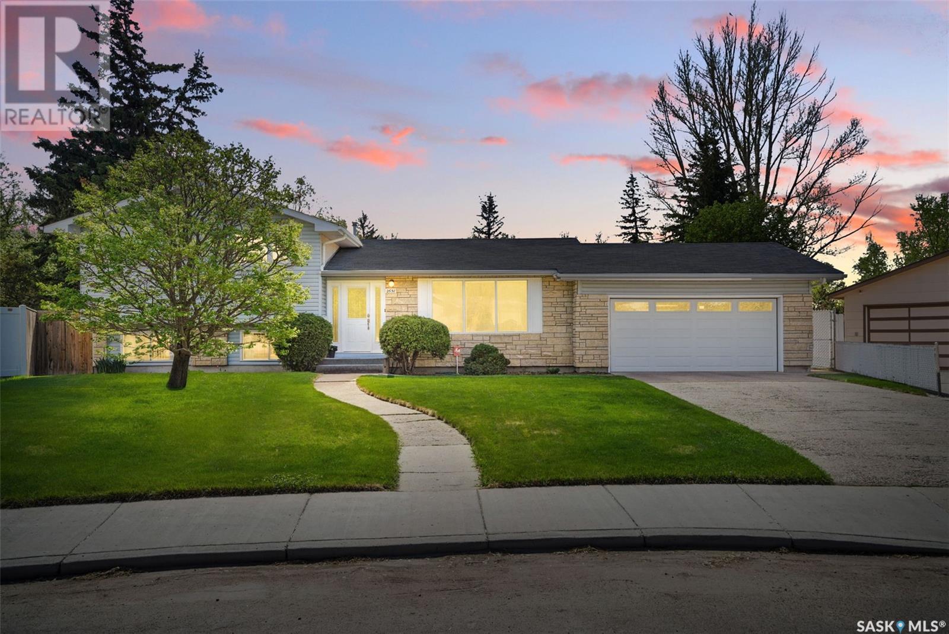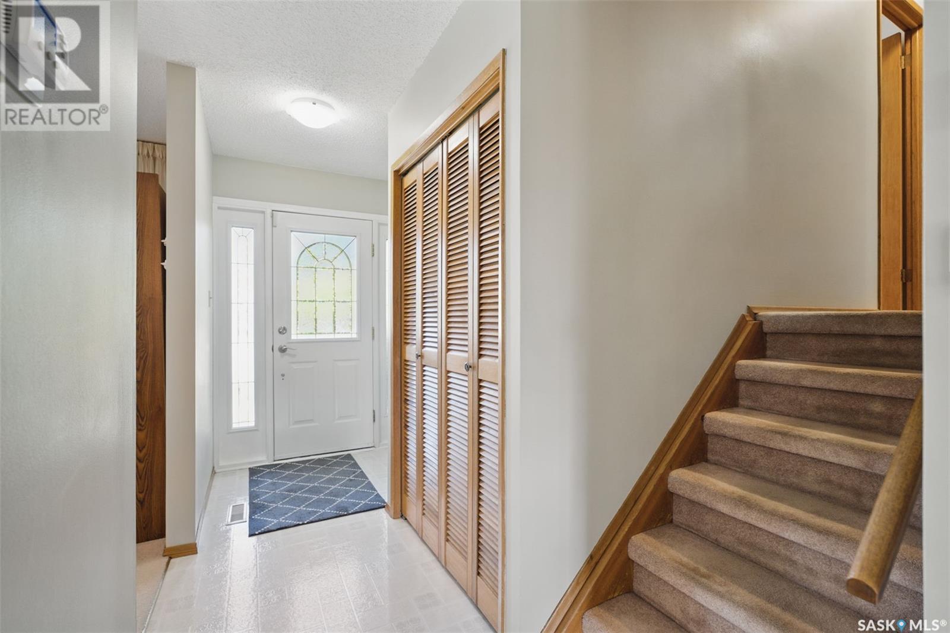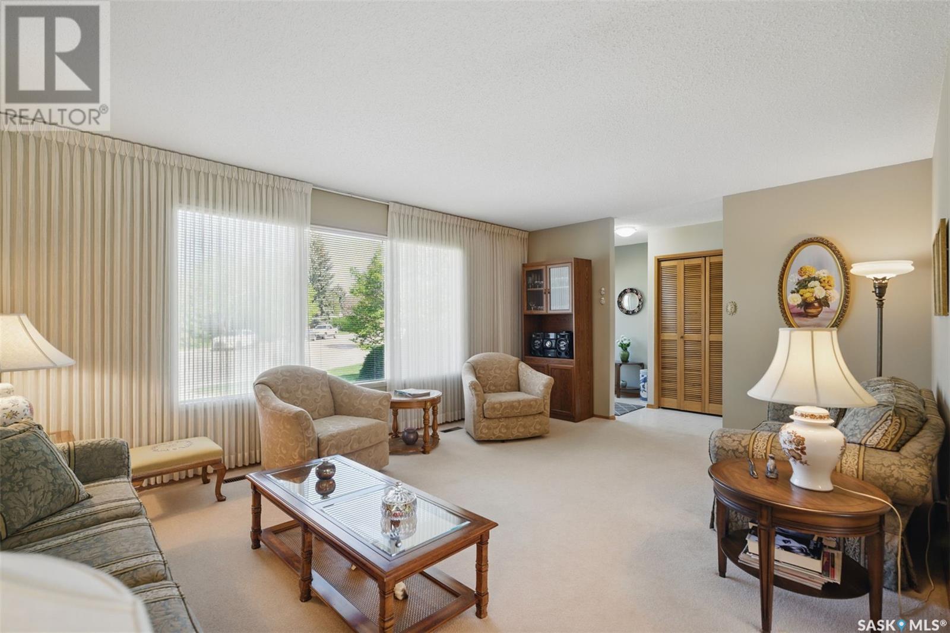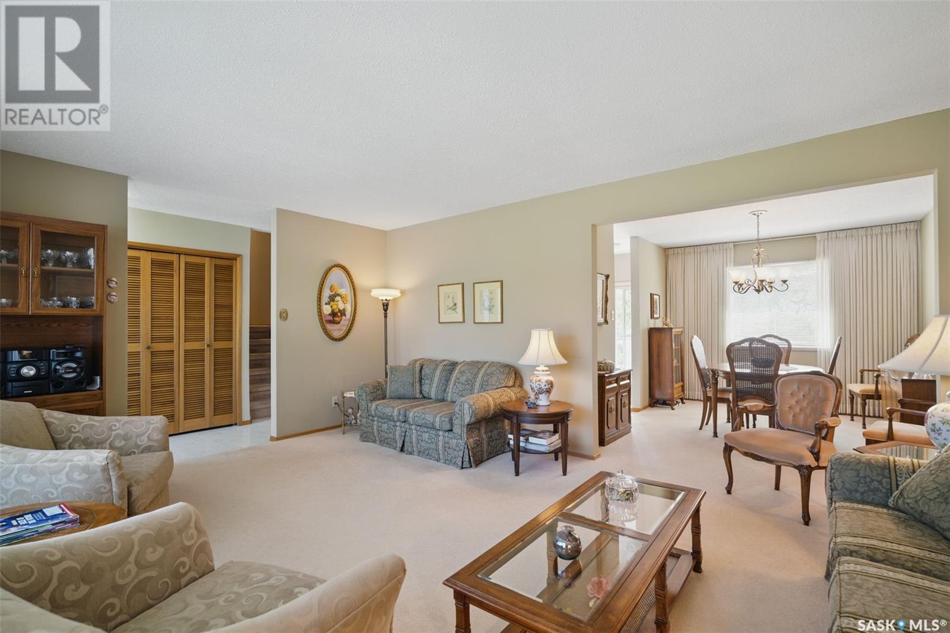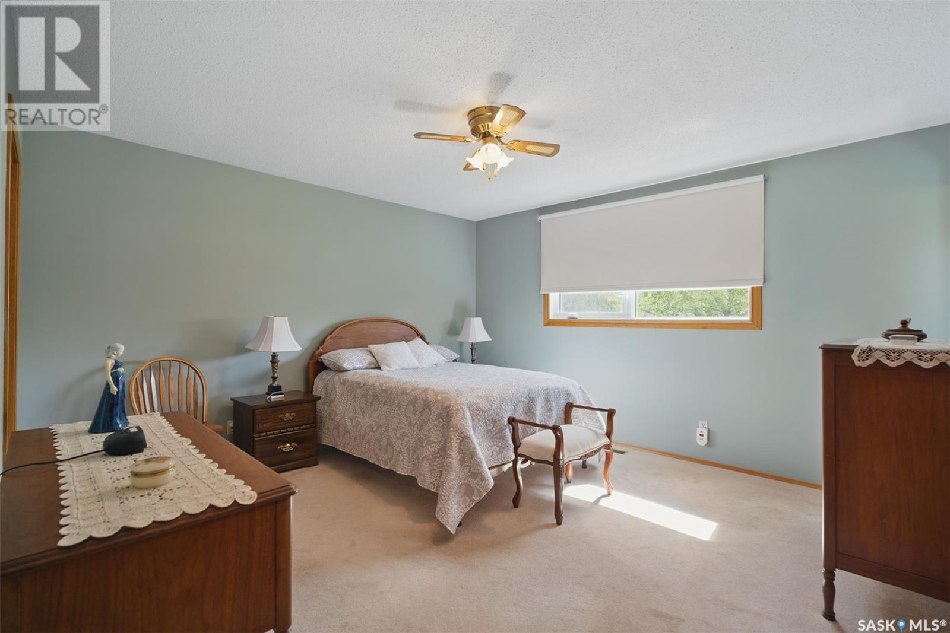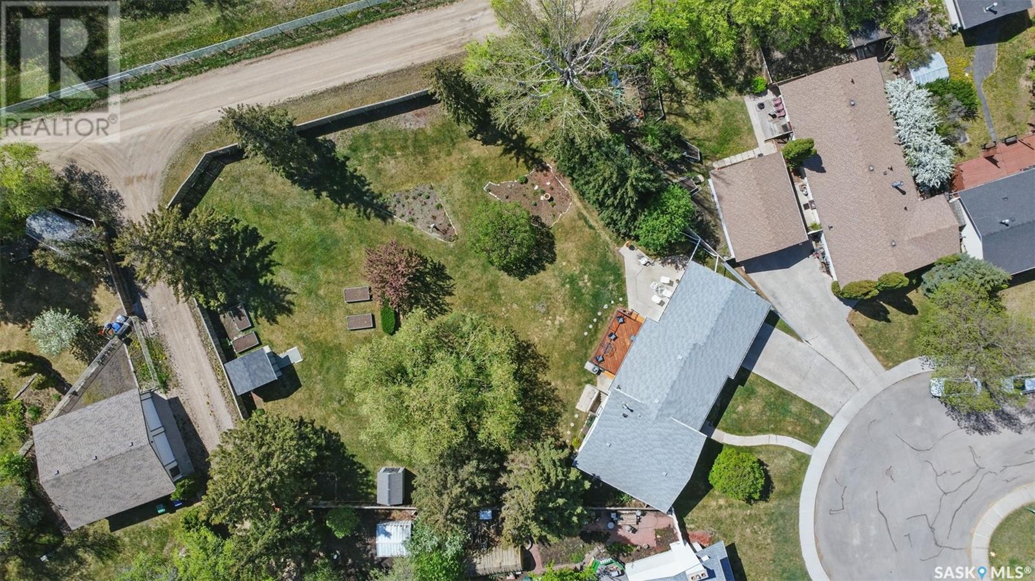2658 Eastview Saskatoon, Saskatchewan S7J 3G8
3 Bedroom
3 Bathroom
1240 sqft
Central Air Conditioning
Forced Air
Lawn, Underground Sprinkler, Garden Area
$469,900
Welcome to grandma's house where pride of owners abounds in every corner. This home has been extremely well loved for over 30 years. Shows a bit dated; but, in an excellent state of repair. There is a separate entrance that can allow for a suite if desired. This warm family home sits on a beautifully landscaped almost 1/2 acre park like lot. Call your favorite Realtor to view.... As per the Seller’s direction, all offers will be presented on 2025-05-19 at 5:00 PM (id:51699)
Property Details
| MLS® Number | SK006090 |
| Property Type | Single Family |
| Neigbourhood | Eastview SA |
| Features | Treed, Irregular Lot Size, Double Width Or More Driveway |
| Structure | Deck |
Building
| Bathroom Total | 3 |
| Bedrooms Total | 3 |
| Appliances | Washer, Refrigerator, Dishwasher, Dryer, Microwave, Humidifier, Window Coverings, Garage Door Opener Remote(s), Hood Fan, Storage Shed, Stove |
| Basement Development | Finished |
| Basement Type | Full (finished) |
| Constructed Date | 1973 |
| Construction Style Split Level | Split Level |
| Cooling Type | Central Air Conditioning |
| Heating Fuel | Natural Gas |
| Heating Type | Forced Air |
| Size Interior | 1240 Sqft |
| Type | House |
Parking
| Attached Garage | |
| Parking Space(s) | 4 |
Land
| Acreage | No |
| Fence Type | Fence |
| Landscape Features | Lawn, Underground Sprinkler, Garden Area |
| Size Frontage | 60 Ft |
| Size Irregular | 20885.00 |
| Size Total | 20885 Sqft |
| Size Total Text | 20885 Sqft |
Rooms
| Level | Type | Length | Width | Dimensions |
|---|---|---|---|---|
| Second Level | Bedroom | 8'6 x 10'6 | ||
| Second Level | 4pc Bathroom | Measurements not available | ||
| Second Level | Bedroom | 9'11 x 11'7 | ||
| Second Level | Primary Bedroom | Measurements not available | ||
| Second Level | 2pc Ensuite Bath | Measurements not available | ||
| Third Level | Family Room | 12 ft | 12 ft x Measurements not available | |
| Third Level | Games Room | 12'3 x 12'6 | ||
| Third Level | 4pc Bathroom | Measurements not available | ||
| Fourth Level | Other | 11'2 x 15'9 | ||
| Fourth Level | Storage | 4'4 x 11'1 | ||
| Fourth Level | Workshop | 11'4 x 12'10 | ||
| Fourth Level | Laundry Room | 11'7 x 12'10 | ||
| Main Level | Kitchen | 10'3 x 11'11 | ||
| Main Level | Dining Room | 9'7 x 11'11 | ||
| Main Level | Living Room | 12'11 x 17'7 |
https://www.realtor.ca/real-estate/28320610/2658-eastview-saskatoon-eastview-sa
Interested?
Contact us for more information

