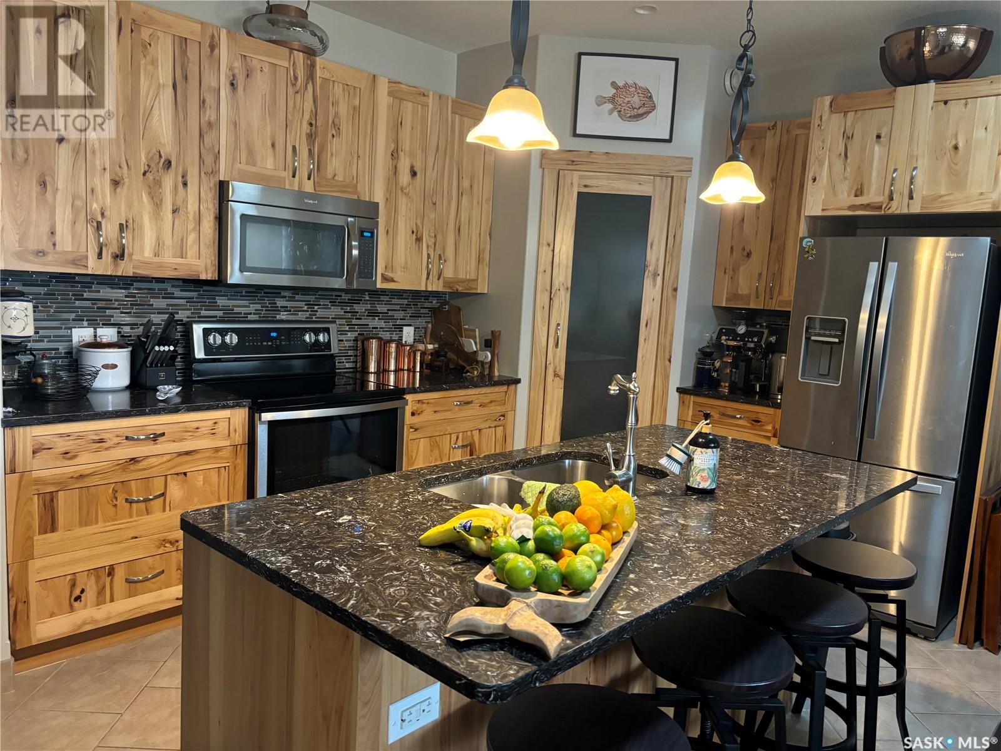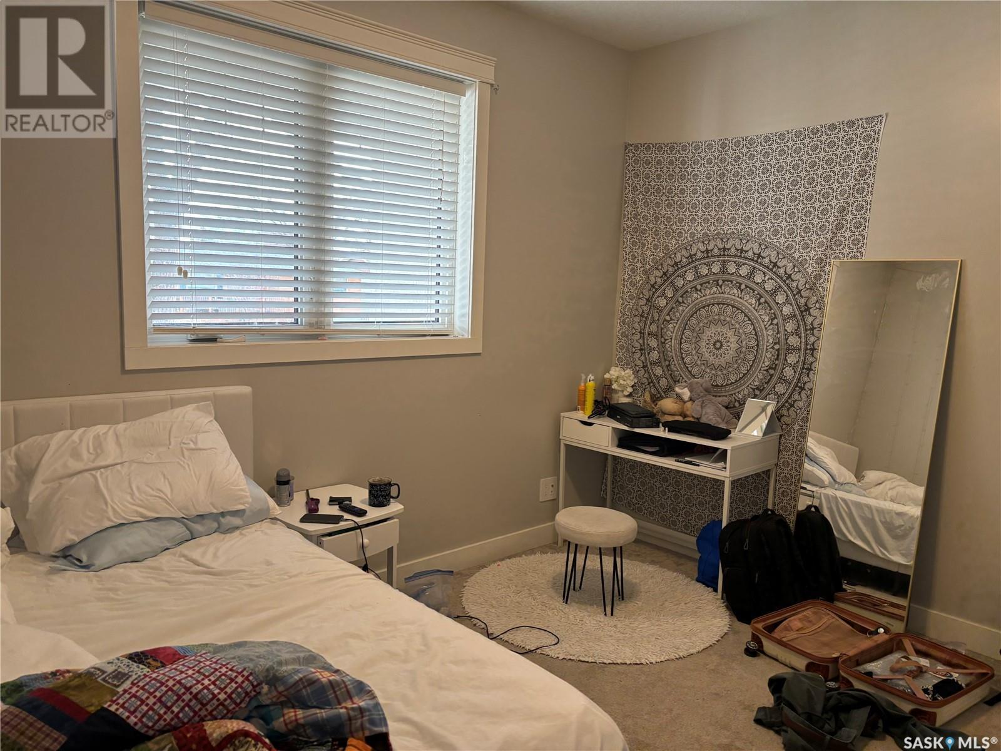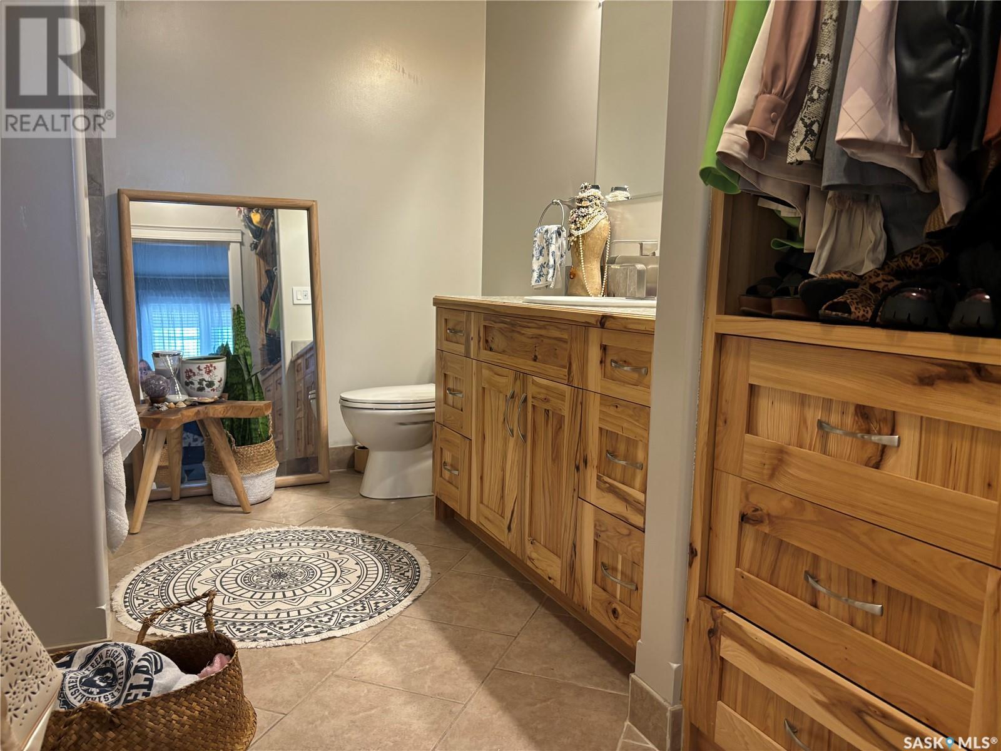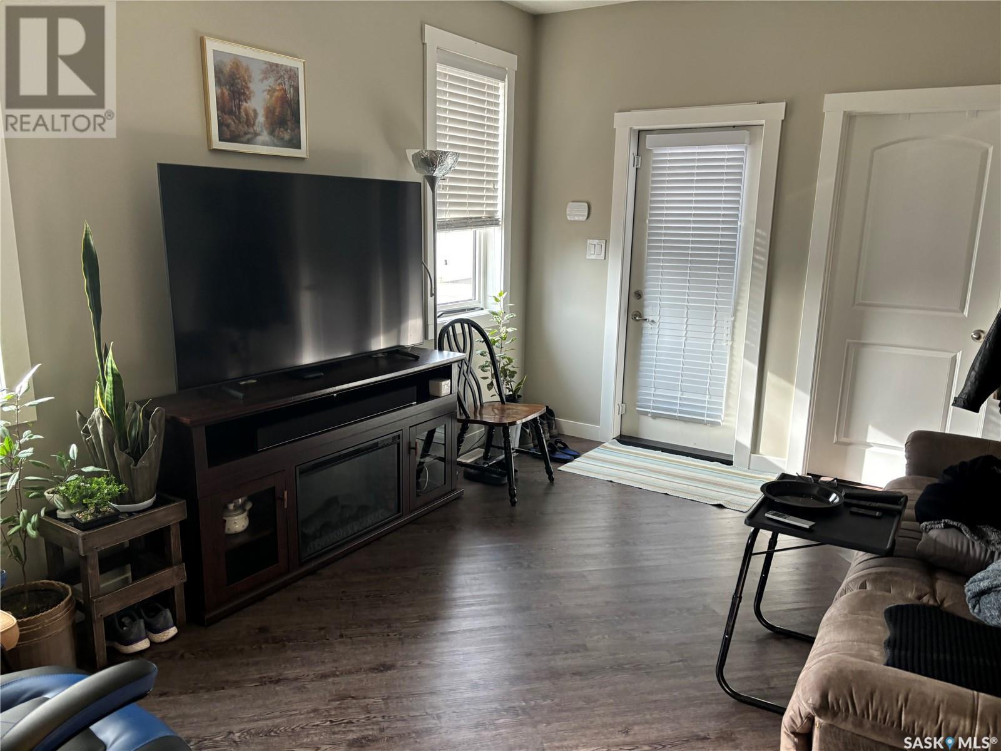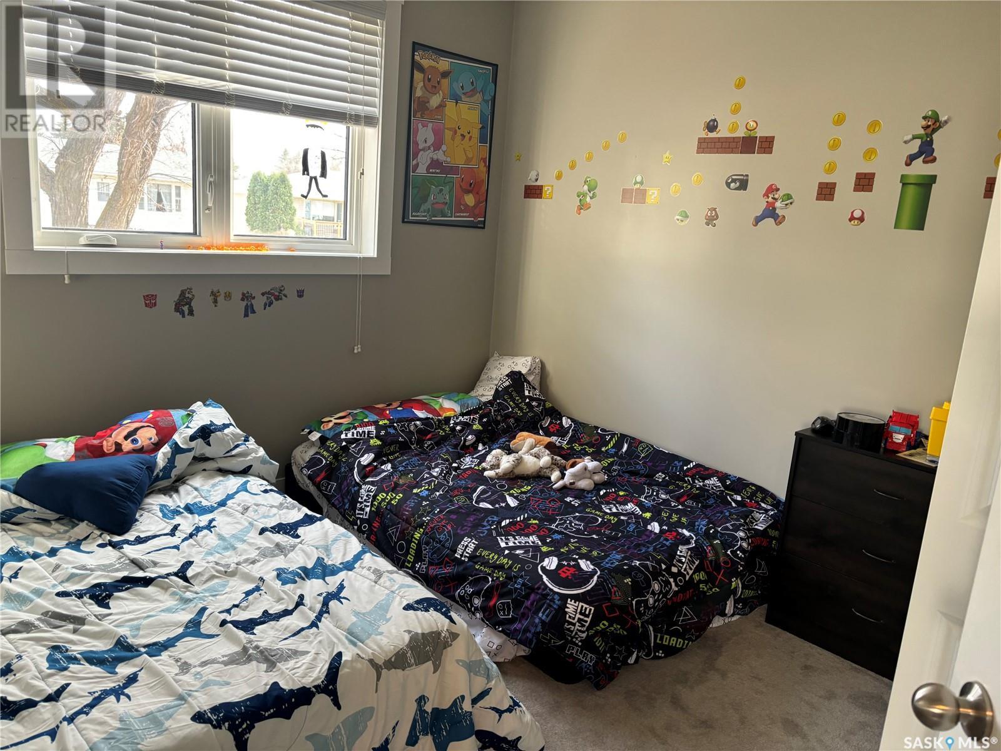8 Bedroom
9 Bathroom
3280 sqft
Bungalow
Central Air Conditioning, Air Exchanger
Forced Air
Lawn
$849,000
Opportunity knocks with this exceptional property. Featuring high quality finish throughout, this property has excellent revenue. Each unit boosts 2 bedrooms on the main level with the primary bedrooms having a full ensuite bathroom and walk thru closet. The middle unit has gorgeous hickory cabinetry throughout and engineered hardwood in the living room. The outside two units have dark cabinetry, and vinyl plank flooring. Each unit has main floor laundry as well. The basements are very spacious and have a bathroom as well as ample storage space. The location is excellent as its in the highly sought after northeast area, close to schools, creek, and walking paths. Call today for more information or to book your own showing. (id:51699)
Property Details
|
MLS® Number
|
SK987390 |
|
Property Type
|
Single Family |
|
Neigbourhood
|
North East |
|
Features
|
Rectangular |
|
Structure
|
Deck |
Building
|
Bathroom Total
|
9 |
|
Bedrooms Total
|
8 |
|
Appliances
|
Washer, Refrigerator, Dishwasher, Dryer, Microwave, Stove |
|
Architectural Style
|
Bungalow |
|
Basement Development
|
Finished |
|
Basement Type
|
Full (finished) |
|
Constructed Date
|
2014 |
|
Cooling Type
|
Central Air Conditioning, Air Exchanger |
|
Heating Fuel
|
Natural Gas |
|
Heating Type
|
Forced Air |
|
Stories Total
|
1 |
|
Size Interior
|
3280 Sqft |
|
Type
|
Triplex |
Parking
Land
|
Acreage
|
No |
|
Landscape Features
|
Lawn |
|
Size Frontage
|
75 Ft |
|
Size Irregular
|
8475.00 |
|
Size Total
|
8475 Sqft |
|
Size Total Text
|
8475 Sqft |
Rooms
| Level |
Type |
Length |
Width |
Dimensions |
|
Basement |
Other |
26 ft |
15 ft |
26 ft x 15 ft |
|
Basement |
4pc Bathroom |
7 ft |
4 ft |
7 ft x 4 ft |
|
Basement |
Other |
32 ft |
10 ft |
32 ft x 10 ft |
|
Basement |
Other |
40 ft |
10 ft |
40 ft x 10 ft |
|
Main Level |
Laundry Room |
8 ft |
5 ft |
8 ft x 5 ft |
|
Main Level |
Bedroom |
12 ft |
12 ft |
12 ft x 12 ft |
|
Main Level |
3pc Bathroom |
4 ft |
5 ft |
4 ft x 5 ft |
|
Main Level |
Kitchen |
14 ft |
8 ft |
14 ft x 8 ft |
|
Main Level |
Living Room |
22 ft |
12 ft |
22 ft x 12 ft |
|
Main Level |
Primary Bedroom |
11 ft |
12 ft |
11 ft x 12 ft |
|
Main Level |
4pc Ensuite Bath |
11 ft |
5 ft |
11 ft x 5 ft |
|
Main Level |
Kitchen |
11 ft |
9 ft |
11 ft x 9 ft |
|
Main Level |
Living Room |
14 ft |
14 ft |
14 ft x 14 ft |
|
Main Level |
Primary Bedroom |
12 ft |
11 ft |
12 ft x 11 ft |
|
Main Level |
4pc Bathroom |
7 ft |
4 ft |
7 ft x 4 ft |
|
Main Level |
Kitchen/dining Room |
15 ft |
10 ft |
15 ft x 10 ft |
|
Main Level |
Living Room |
14 ft |
11 ft |
14 ft x 11 ft |
|
Main Level |
Primary Bedroom |
12 ft |
11 ft |
12 ft x 11 ft |
|
Main Level |
3pc Ensuite Bath |
7 ft |
4 ft |
7 ft x 4 ft |
|
Main Level |
Bedroom |
10 ft |
10 ft |
10 ft x 10 ft |
https://www.realtor.ca/real-estate/27610978/266-270-14th-avenue-ne-swift-current-north-east



