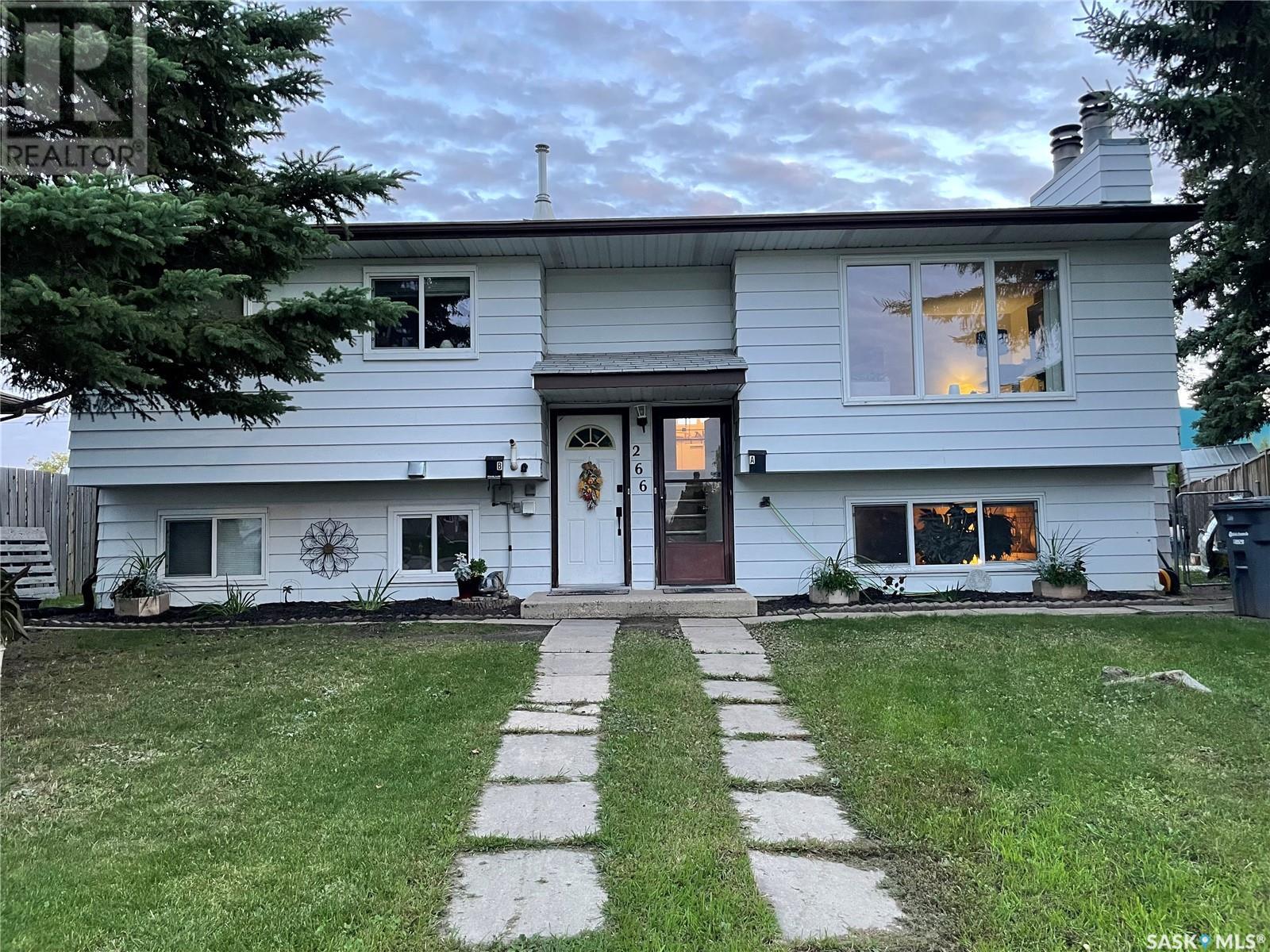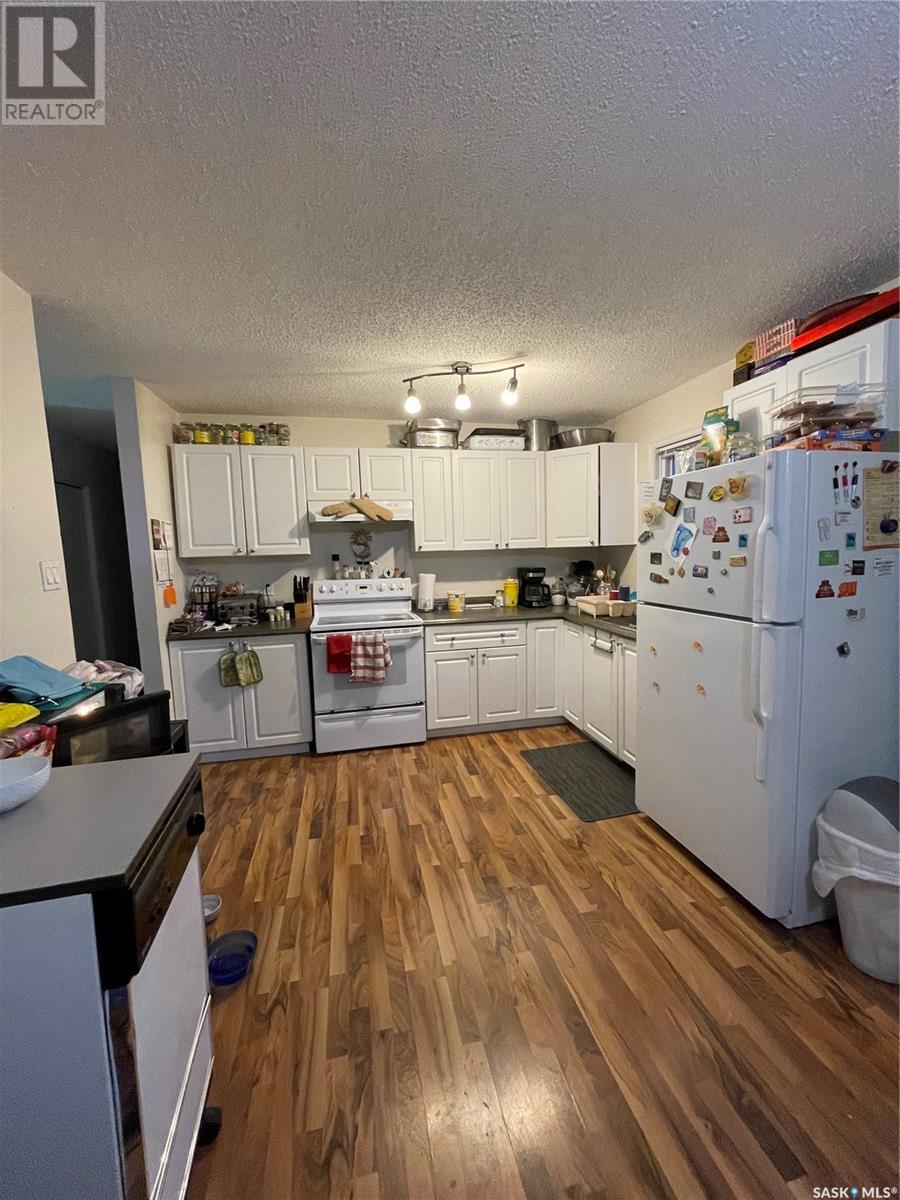266 Langevin Crescent Saskatoon, Saskatchewan S7L 5R3
5 Bedroom
2 Bathroom
1026 sqft
Bi-Level
Fireplace
Forced Air
$384,900
This exceptional investment property features a total of five bedrooms and two baths, with three bedrooms on the upper level and a legal two-bedroom basement suite. Both units are currently rented to reliable long-term tenants, providing immediate cash flow. Located in a peaceful neighborhood, this home offers a serene living environment while ensuring strong rental demand. With its dual rental potential and established tenancy, this property is an ideal choice for investors looking to expand their portfolio in a thriving market. Don’t miss this opportunity to secure a solid investment! (id:51699)
Property Details
| MLS® Number | SK984545 |
| Property Type | Single Family |
| Neigbourhood | Pacific Heights |
| Features | Irregular Lot Size |
| Structure | Deck |
Building
| Bathroom Total | 2 |
| Bedrooms Total | 5 |
| Appliances | Washer, Refrigerator, Dryer, Stove |
| Architectural Style | Bi-level |
| Basement Development | Finished |
| Basement Type | Full (finished) |
| Constructed Date | 1977 |
| Fireplace Fuel | Wood |
| Fireplace Present | Yes |
| Fireplace Type | Conventional |
| Heating Fuel | Natural Gas |
| Heating Type | Forced Air |
| Size Interior | 1026 Sqft |
| Type | House |
Land
| Acreage | No |
| Size Frontage | 50 Ft |
| Size Irregular | 6330.00 |
| Size Total | 6330 Sqft |
| Size Total Text | 6330 Sqft |
Rooms
| Level | Type | Length | Width | Dimensions |
|---|---|---|---|---|
| Basement | Living Room | 14 ft | Measurements not available x 14 ft | |
| Basement | Dining Room | 10'11 x 8'4 | ||
| Basement | Kitchen | 10'11 x 10'6 | ||
| Basement | 4pc Bathroom | Measurements not available | ||
| Basement | Bedroom | 11 ft | Measurements not available x 11 ft | |
| Basement | Bedroom | 7'7 x 8'9 | ||
| Basement | Laundry Room | Measurements not available | ||
| Main Level | Living Room | 14'11 x 13'10 | ||
| Main Level | Dining Room | 9 ft | 9 ft x Measurements not available | |
| Main Level | Kitchen | 10'6 x 10'11 | ||
| Main Level | 4pc Bathroom | Measurements not available | ||
| Main Level | Primary Bedroom | 11'6 x 10'10 | ||
| Main Level | Bedroom | 8 ft | 8 ft x Measurements not available | |
| Main Level | Bedroom | 8'1 x 7'11 |
https://www.realtor.ca/real-estate/27462479/266-langevin-crescent-saskatoon-pacific-heights
Interested?
Contact us for more information




















