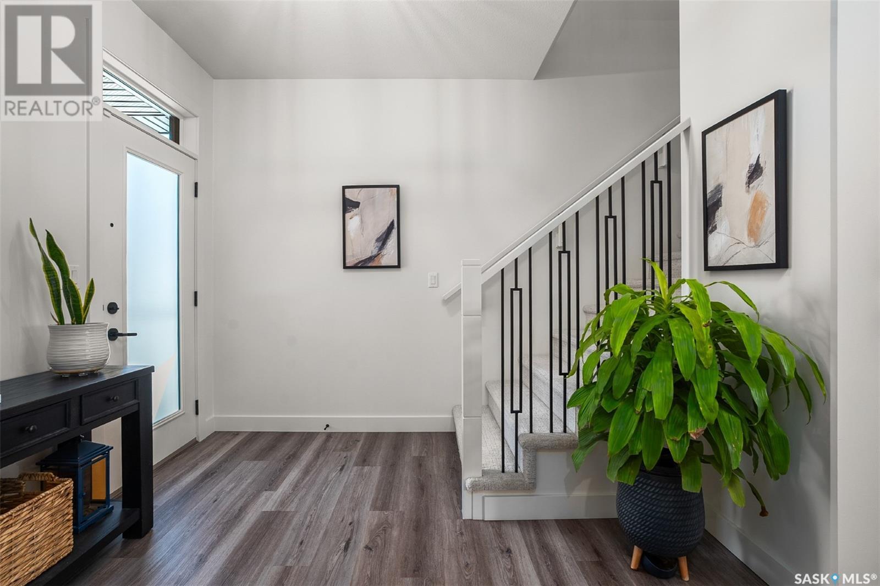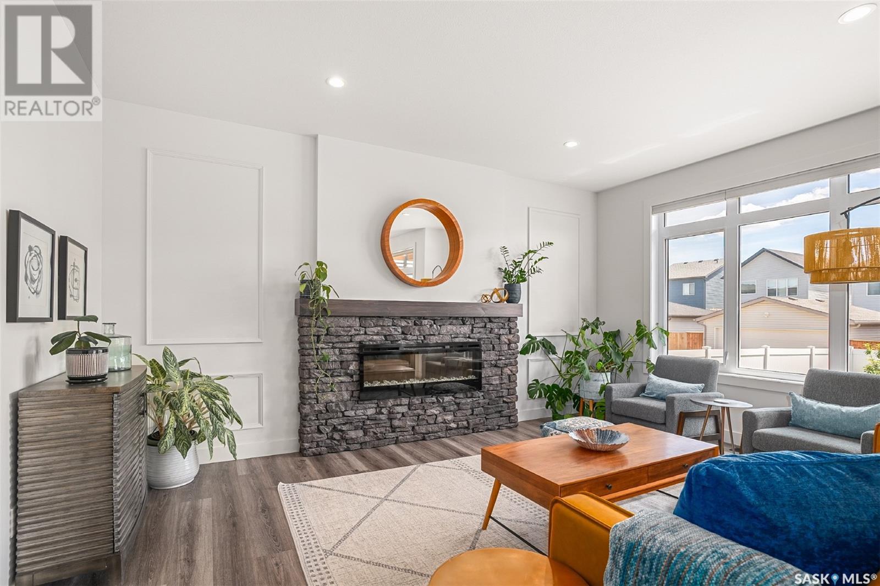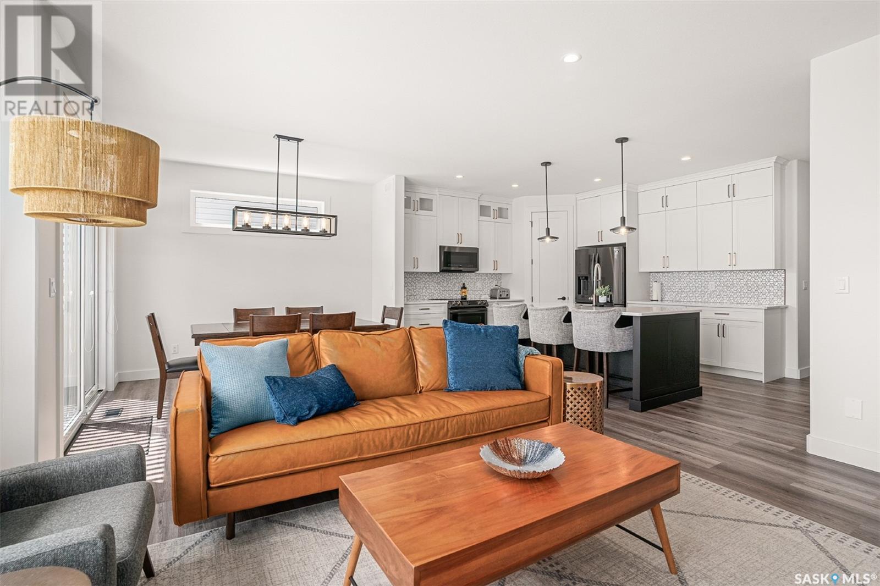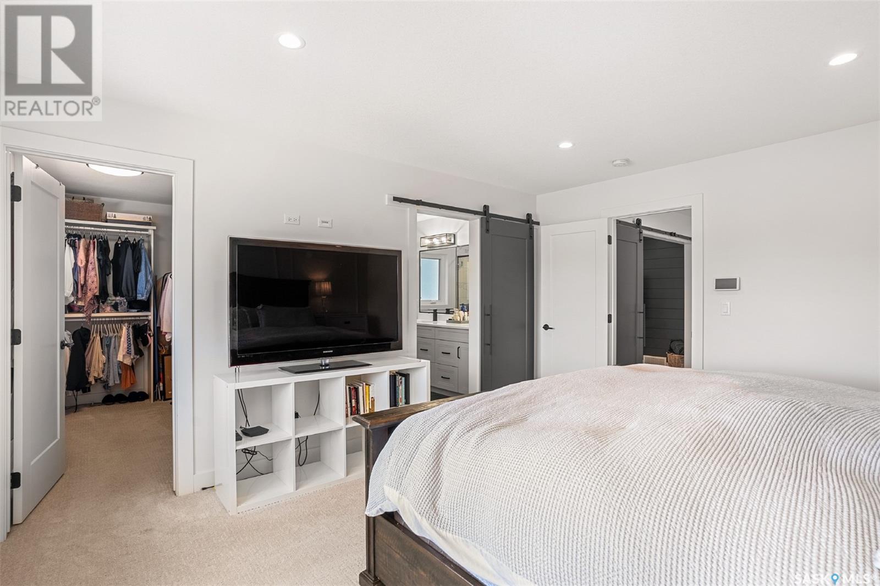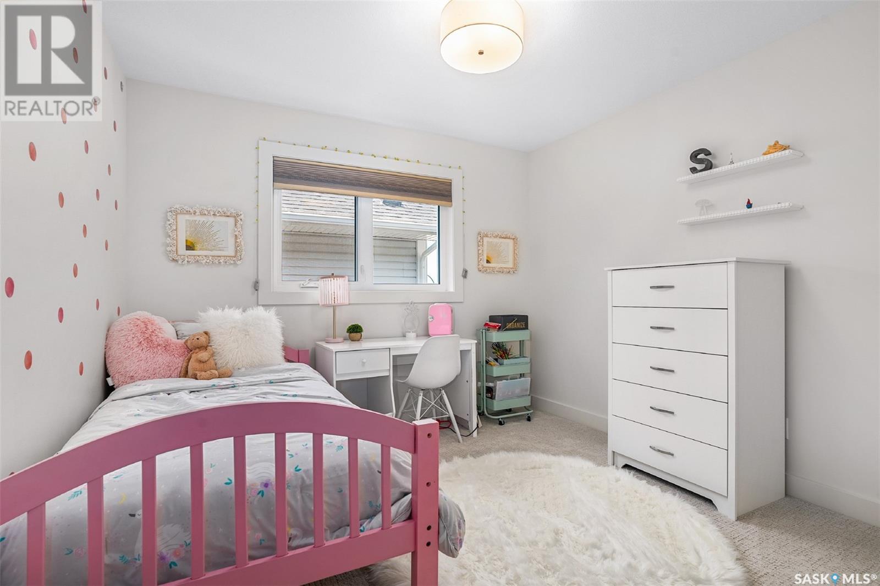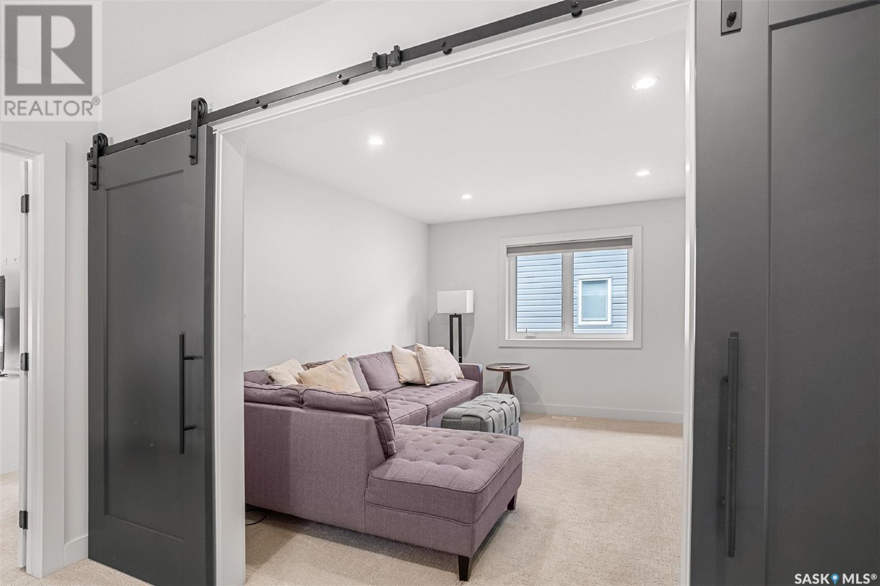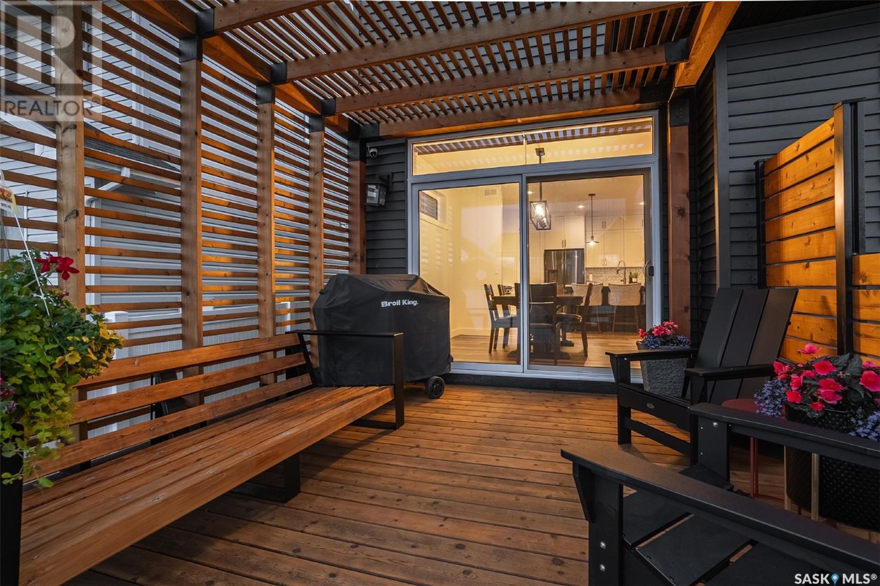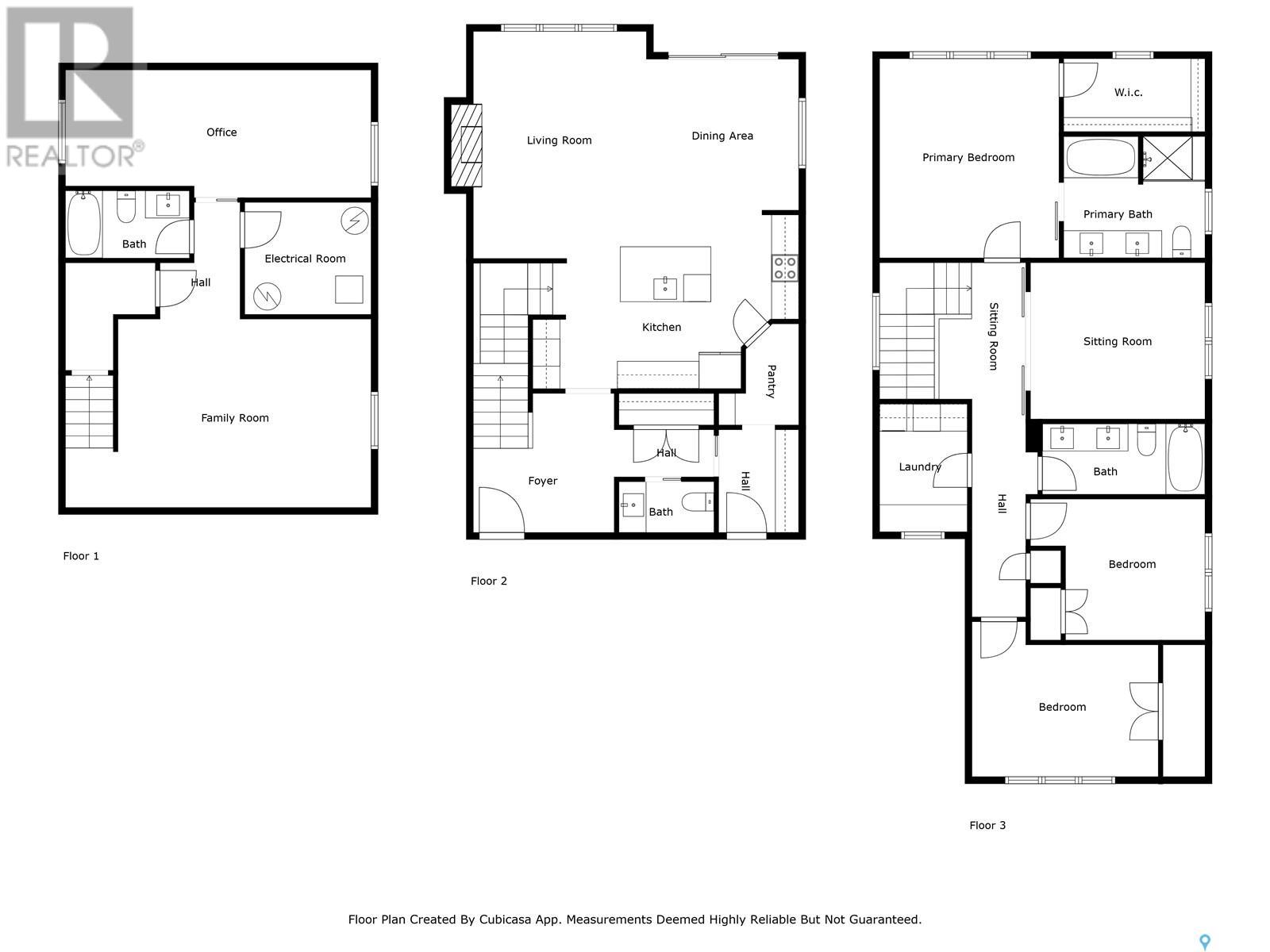266 Skopik Crescent Saskatoon, Saskatchewan S7V 0V7
$789,900
Better than new!!! Welcome to 266 Skopik Crescent, an impressive custom-built home by Pure Developments, completed in 2021 and fully developed inside and out. Located in the desirable Brighton neighborhood, this two storey home boasts 2149 square feet above grade. Eye catching curb appeal from the moment you pull up. Step inside to discover a bright, open-concept main floor featuring durable vinyl plank flooring. The cozy, modern electric fireplace adds a touch of warmth to the living area, making it an inviting space for family and friends. The kitchen is a chef's dream, with cabinets extending to the ceiling, a convenient coffee bar, quartz countertops, a walk-through pantry, and a stunning tiled backsplash. The kitchen also includes a garborator for added convenience. You will love the big windows over looking the backyard as well as double glass patio door leading out. The functional mudroom provides direct entry to the insulated, double 22x22 garage, which is roughed in for a future heater. The basement features 9ft ceilings and a massive bedroom that could easily be converted into two separate rooms if desired. The large primary suite offers a luxurious ensuite with a tiled spa shower, a soaker tub, and dual sinks as well as a large walk in closet. With three bedrooms upstairs, there is an additional bonus room or fourth bedroom, complete with charming barn doors. Outside, the fully finished yard with alley access features a maintenance-free composite fence, a cedar deck, and a private pergola. Tastefully landscaped and nothing left to complete. Enjoy the southern exposure in the backyard, perfect for outdoor gatherings. Additional highlights include a concrete driveway, central air conditioning, and convenient second floor laundry. Don't miss the chance to own this exceptional high end home in the vibrant Brighton neighborhood, just steps from the park and walking paths. Contact your favourite agent today to schedule a viewing of 266 Skopik Crescent! (id:51699)
Open House
This property has open houses!
5:30 pm
Ends at:7:30 pm
Property Details
| MLS® Number | SK974501 |
| Property Type | Single Family |
| Neigbourhood | Brighton |
| Features | Treed, Lane, Sump Pump |
| Structure | Deck |
Building
| Bathroom Total | 4 |
| Bedrooms Total | 5 |
| Appliances | Washer, Refrigerator, Dishwasher, Dryer, Alarm System, Garburator, Window Coverings, Garage Door Opener Remote(s), Stove |
| Architectural Style | 2 Level |
| Basement Development | Finished |
| Basement Type | Full (finished) |
| Constructed Date | 2021 |
| Cooling Type | Central Air Conditioning, Air Exchanger |
| Fire Protection | Alarm System |
| Fireplace Fuel | Electric |
| Fireplace Present | Yes |
| Fireplace Type | Conventional |
| Heating Fuel | Natural Gas |
| Heating Type | Forced Air |
| Stories Total | 2 |
| Size Interior | 2149 Sqft |
| Type | House |
Parking
| Attached Garage | |
| Parking Space(s) | 4 |
Land
| Acreage | No |
| Fence Type | Fence |
| Landscape Features | Lawn |
| Size Frontage | 34 Ft |
| Size Irregular | 4080.00 |
| Size Total | 4080 Sqft |
| Size Total Text | 4080 Sqft |
Rooms
| Level | Type | Length | Width | Dimensions |
|---|---|---|---|---|
| Second Level | Bedroom | 10 ft | 14 ft | 10 ft x 14 ft |
| Second Level | Bedroom | 10 ft ,6 in | 10 ft ,6 in | 10 ft ,6 in x 10 ft ,6 in |
| Second Level | 5pc Bathroom | X x X | ||
| Second Level | 5pc Ensuite Bath | X x X | ||
| Second Level | Primary Bedroom | 15 ft | 13 ft ,2 in | 15 ft x 13 ft ,2 in |
| Second Level | Bedroom | 12 ft | 13 ft | 12 ft x 13 ft |
| Second Level | Laundry Room | X x X | ||
| Basement | Living Room | 15 ft ,8 in | 25 ft | 15 ft ,8 in x 25 ft |
| Basement | 4pc Bathroom | X x X | ||
| Basement | Bedroom | 25 ft | 9 ft ,10 in | 25 ft x 9 ft ,10 in |
| Main Level | Mud Room | 7 ft ,8 in | 5 ft ,10 in | 7 ft ,8 in x 5 ft ,10 in |
| Main Level | 2pc Bathroom | X x X | ||
| Main Level | Foyer | 10 ft | 9 ft ,6 in | 10 ft x 9 ft ,6 in |
| Main Level | Kitchen | 12 ft ,4 in | 13 ft ,10 in | 12 ft ,4 in x 13 ft ,10 in |
| Main Level | Dining Room | 11 ft | 10 ft ,6 in | 11 ft x 10 ft ,6 in |
| Main Level | Living Room | 16 ft ,6 in | 13 ft ,6 in | 16 ft ,6 in x 13 ft ,6 in |
https://www.realtor.ca/real-estate/27079066/266-skopik-crescent-saskatoon-brighton
Interested?
Contact us for more information



