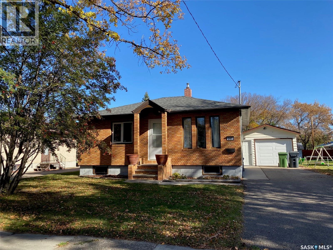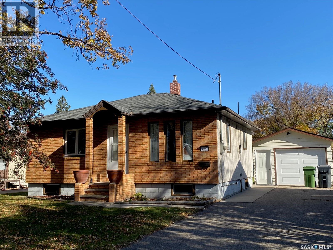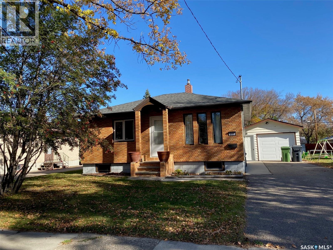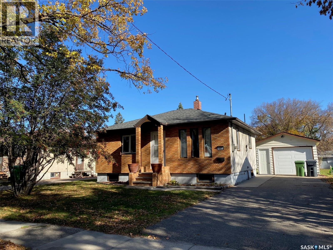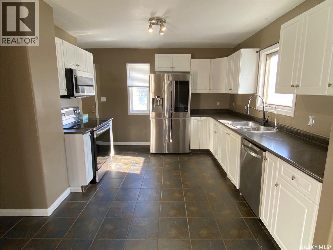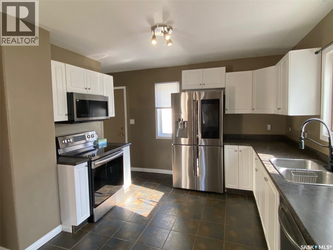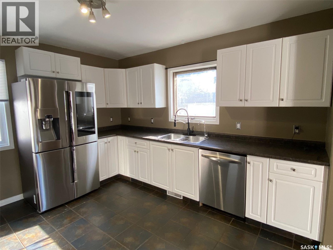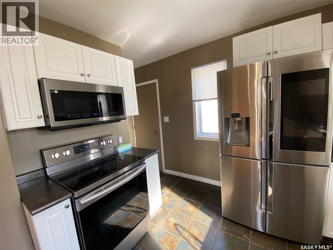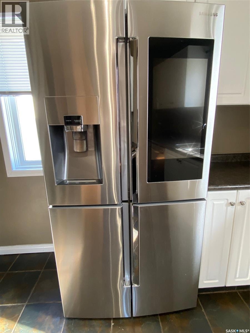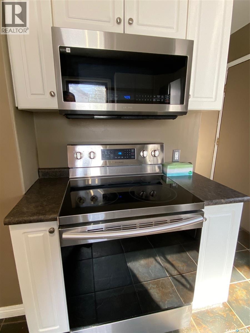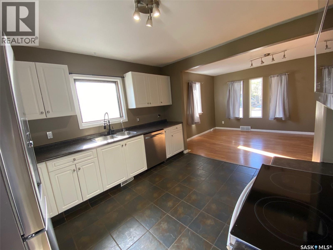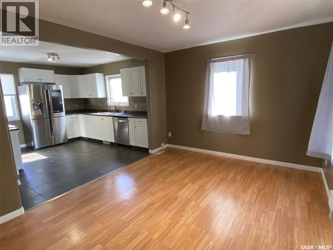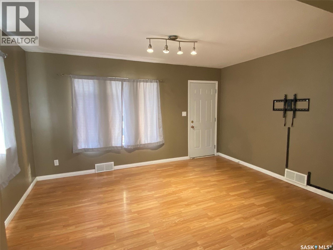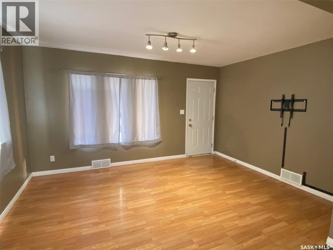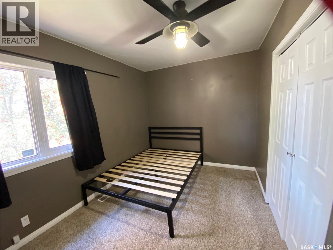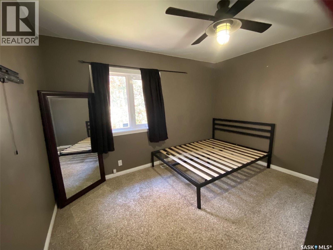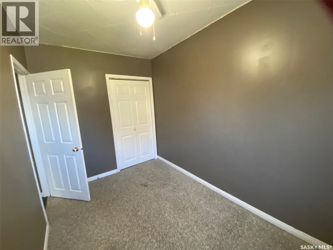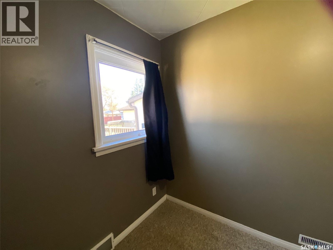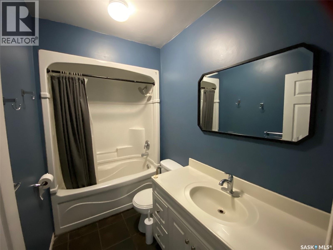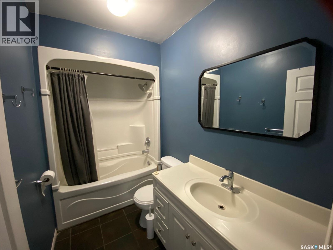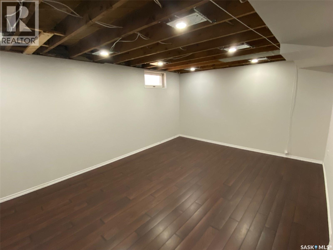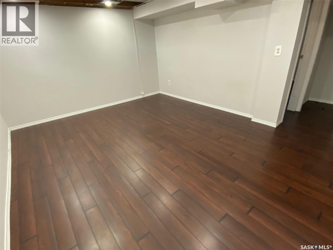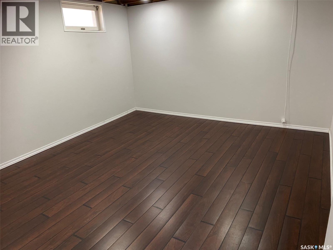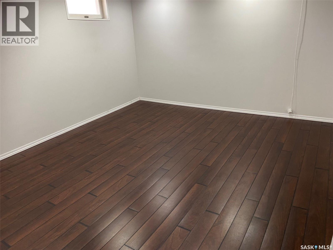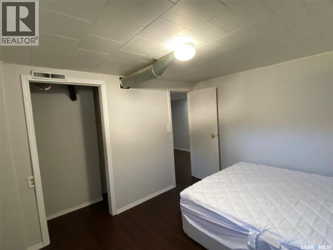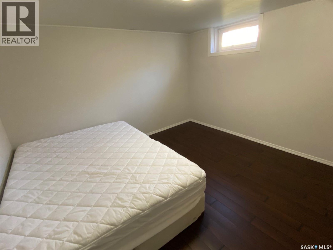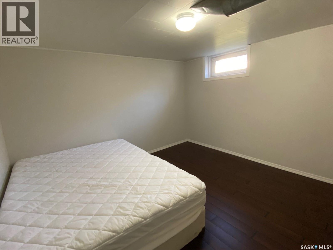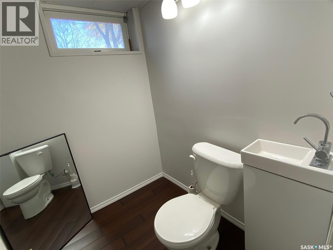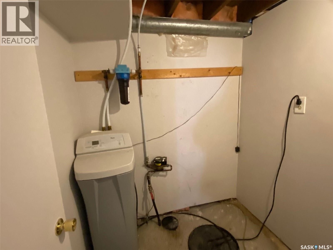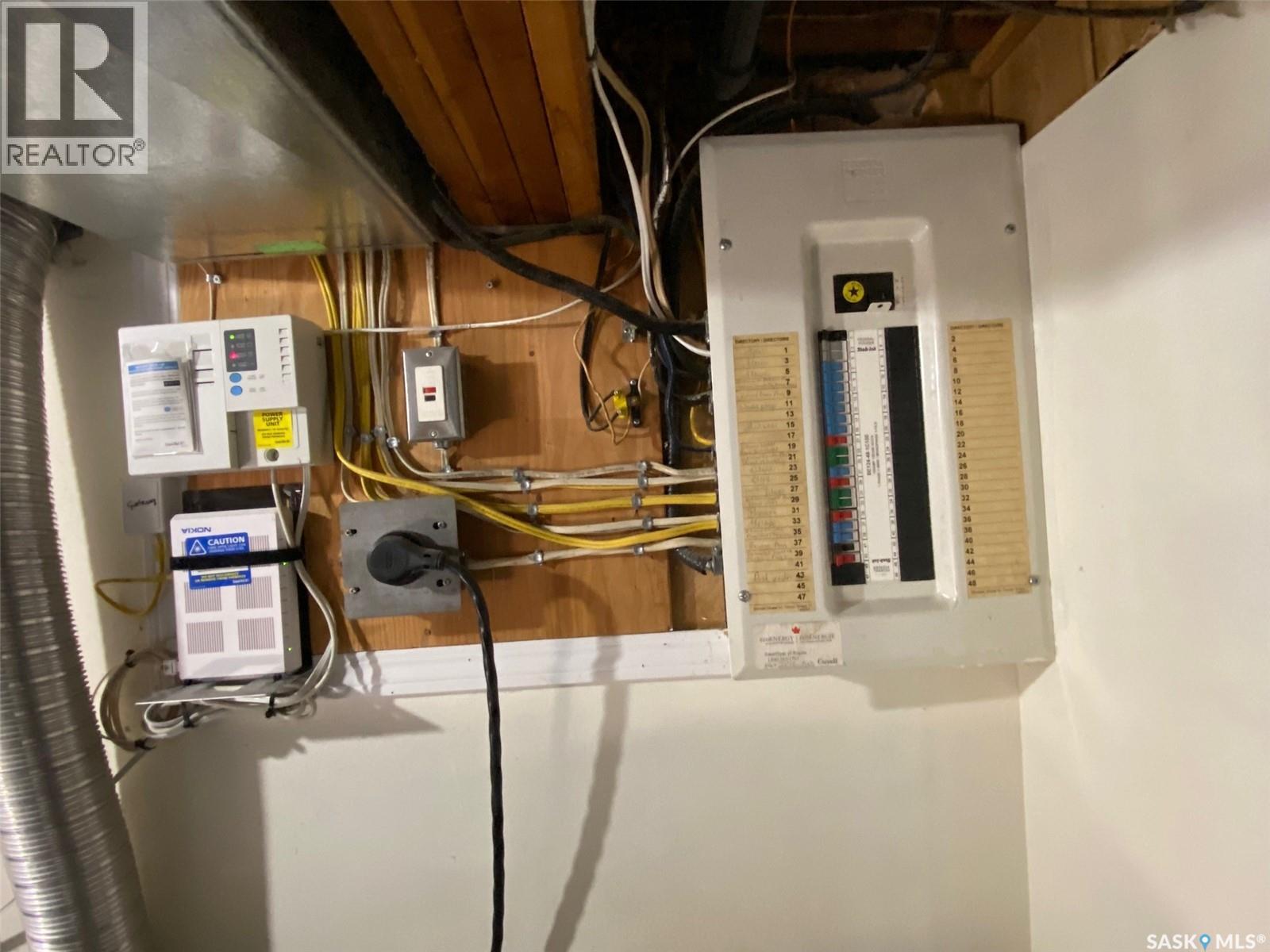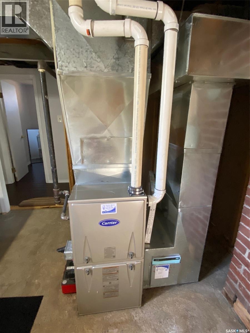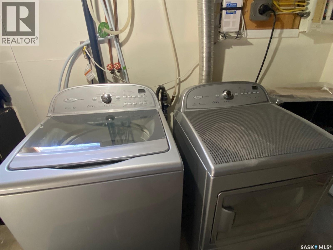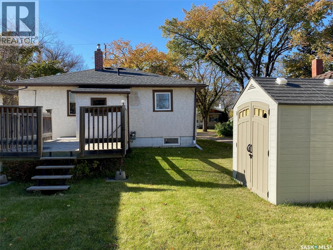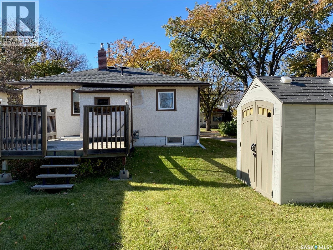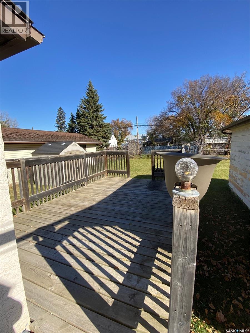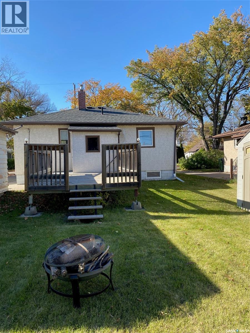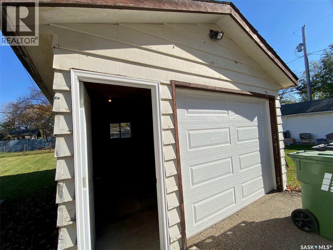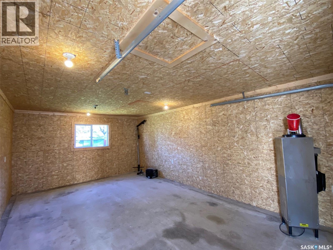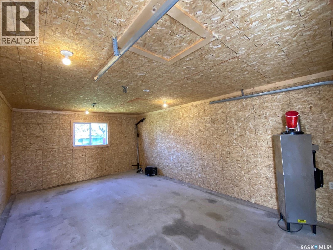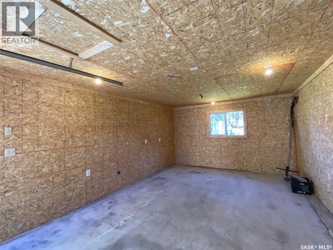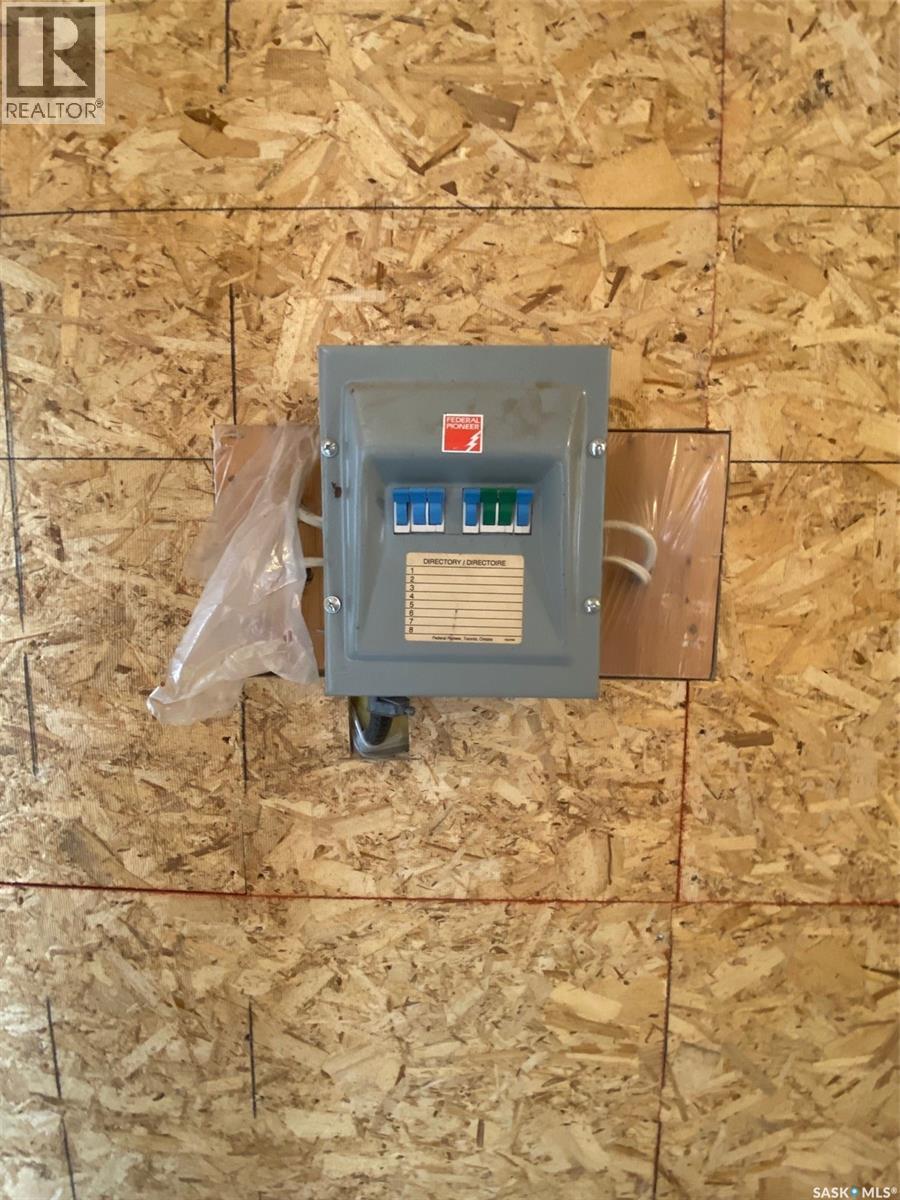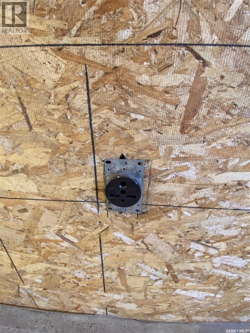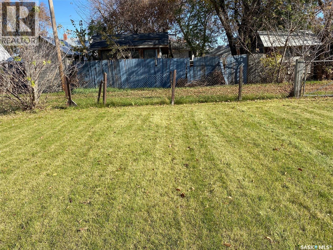3 Bedroom
2 Bathroom
672 sqft
Bungalow
Forced Air
Lawn
$177,000
Cute! Cute! Cute! This home has been upgraded upstairs and down. Lets start upstairs with the kitchen!!! Newer white cabinets with plenty of counter space, , new appliances and a smart Fridge! 2 bedrooms and the full bathroom have been upgraded as well. The basement hosts 1 more bedroom, 2 pc bathroom , nice sized rec room, mechanical room and storage room. Plumbing upgraded to pex . 100 amp service. New furnace in 2023, along with new shingles in 2023. Reverse osmosis system installed. Out side you will find a generous sized deck off the back entrance. A single detached garage that is insulated and ready for winter!! This ready move in home has a quick possession available (id:51699)
Property Details
|
MLS® Number
|
SK020668 |
|
Property Type
|
Single Family |
|
Features
|
Treed, Rectangular, Paved Driveway, Sump Pump |
|
Structure
|
Deck |
Building
|
Bathroom Total
|
2 |
|
Bedrooms Total
|
3 |
|
Appliances
|
Washer, Refrigerator, Dishwasher, Dryer, Microwave, Window Coverings, Storage Shed, Stove |
|
Architectural Style
|
Bungalow |
|
Basement Development
|
Finished |
|
Basement Type
|
Full (finished) |
|
Constructed Date
|
1952 |
|
Heating Fuel
|
Natural Gas |
|
Heating Type
|
Forced Air |
|
Stories Total
|
1 |
|
Size Interior
|
672 Sqft |
|
Type
|
House |
Parking
|
Detached Garage
|
|
|
Parking Space(s)
|
4 |
Land
|
Acreage
|
No |
|
Fence Type
|
Partially Fenced |
|
Landscape Features
|
Lawn |
|
Size Frontage
|
50 Ft |
|
Size Irregular
|
50x126 |
|
Size Total Text
|
50x126 |
Rooms
| Level |
Type |
Length |
Width |
Dimensions |
|
Basement |
2pc Bathroom |
5 ft |
5 ft ,8 in |
5 ft x 5 ft ,8 in |
|
Basement |
Bedroom |
9 ft ,9 in |
11 ft |
9 ft ,9 in x 11 ft |
|
Basement |
Other |
11 ft ,2 in |
14 ft ,9 in |
11 ft ,2 in x 14 ft ,9 in |
|
Basement |
Other |
13 ft |
14 ft ,6 in |
13 ft x 14 ft ,6 in |
|
Basement |
Storage |
5 ft ,10 in |
5 ft ,10 in |
5 ft ,10 in x 5 ft ,10 in |
|
Main Level |
Kitchen |
11 ft ,2 in |
12 ft ,2 in |
11 ft ,2 in x 12 ft ,2 in |
|
Main Level |
Living Room |
10 ft ,8 in |
14 ft ,7 in |
10 ft ,8 in x 14 ft ,7 in |
|
Main Level |
4pc Bathroom |
5 ft |
8 ft ,9 in |
5 ft x 8 ft ,9 in |
|
Main Level |
Bedroom |
8 ft ,7 in |
12 ft ,3 in |
8 ft ,7 in x 12 ft ,3 in |
|
Main Level |
Bedroom |
7 ft |
12 ft ,3 in |
7 ft x 12 ft ,3 in |
|
Main Level |
Enclosed Porch |
5 ft ,7 in |
6 ft ,1 in |
5 ft ,7 in x 6 ft ,1 in |
https://www.realtor.ca/real-estate/28980122/269-maple-avenue-yorkton

