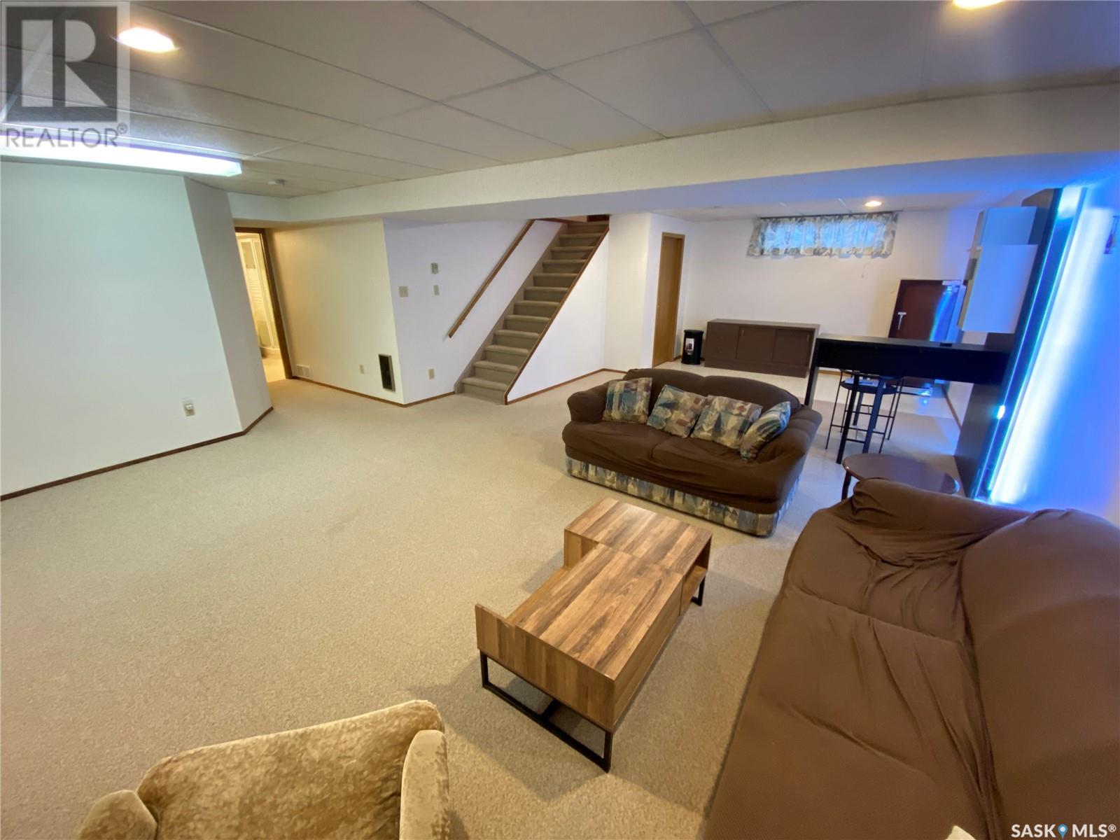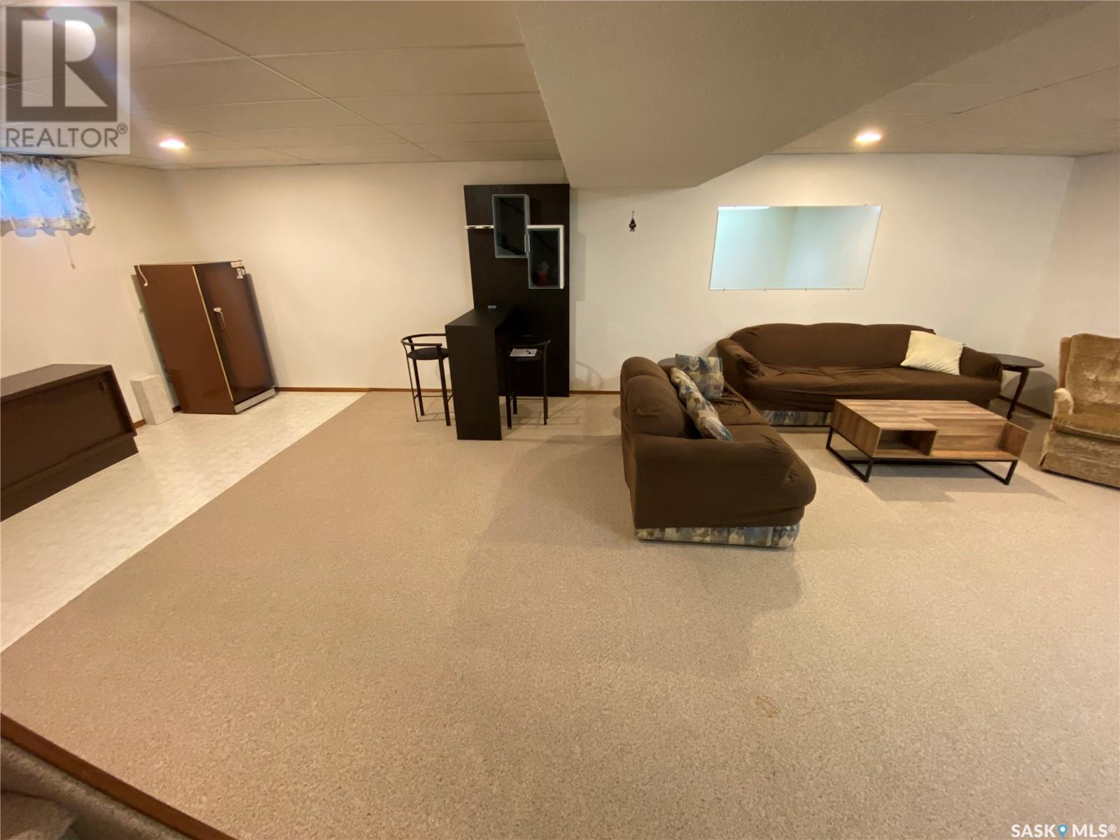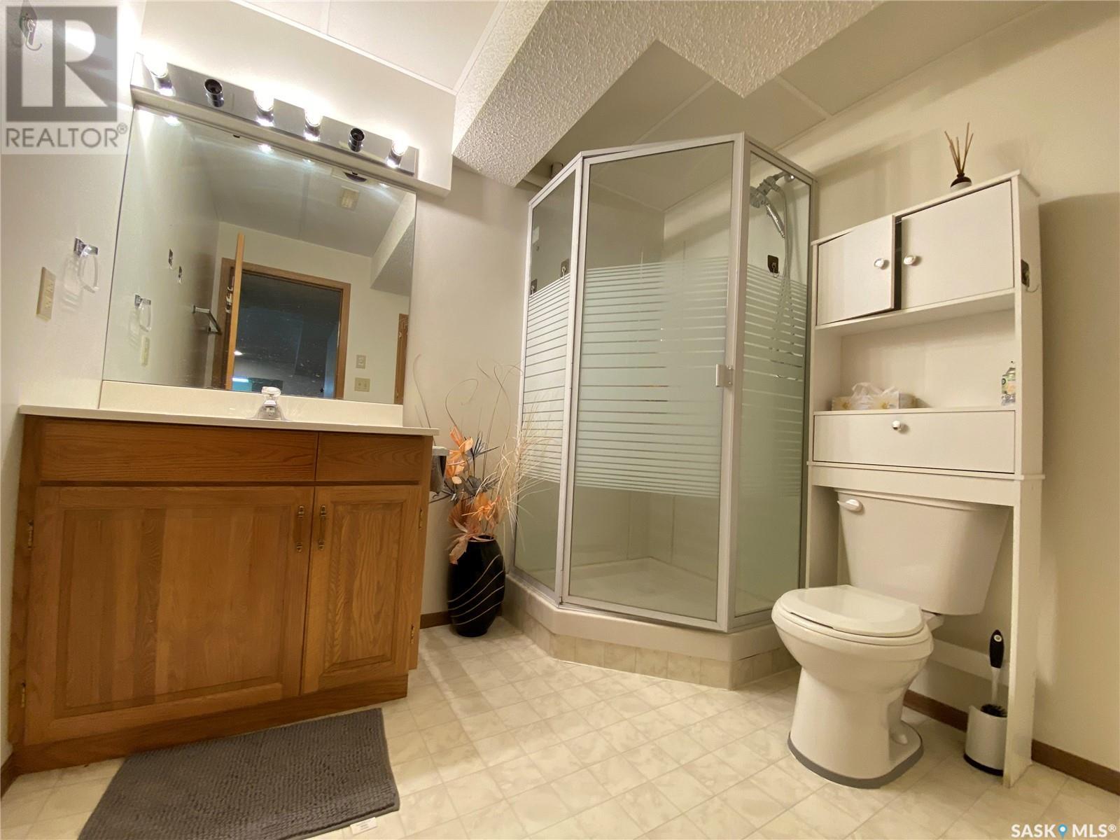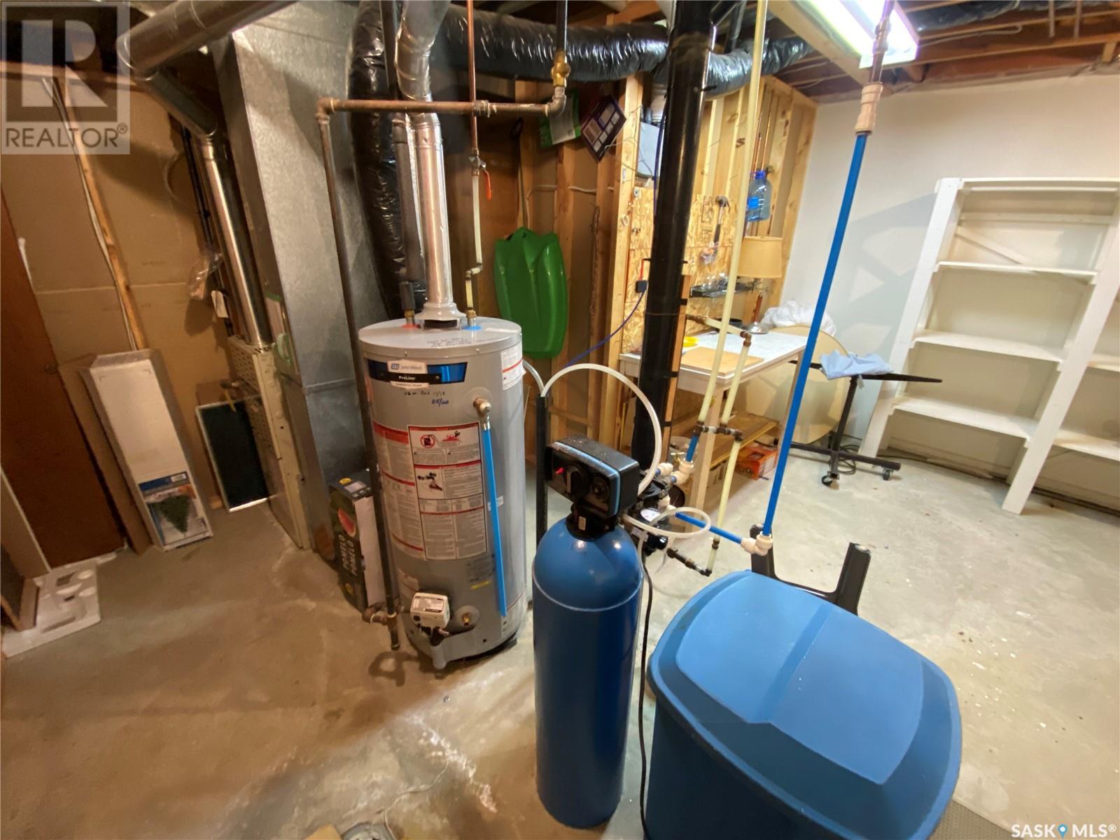3 Bedroom
2 Bathroom
1090 sqft
Bungalow
Central Air Conditioning
Forced Air
Lawn
$289,000
27 Bull Cres has arrived. With its superb location backing onto Weinmaster Park and very close proximity to the dual elementary school, this makes this a perfect opportunity for your family. This very well-kept bungalow contains a large kitchen and dining area that is a shred space. Ample cabinets and countertops wrapping around with a perfect view of your backyard and the park. The living room area flows off the kitchen space leading you down the hallway to the large, oversized bedrooms. A 4-piece washroom also down this wing. Off the kitchen your back door entrance, which also access to your main floor laundry room and staircase to the basement. The large rec room allows for lots of room for the kids to play and still have your home theatre system set up. One large bedroom off the rec room along with a 3-piece bathroom. The large mechanical room hosts your equipment and also supplies a lot of storage room for your extras. The single attached garage outside along with your large covered deck to enjoy the BBQ season. This home is ready for immediate possession. Don’t wait to make it yours today! (id:51699)
Property Details
|
MLS® Number
|
SK989177 |
|
Property Type
|
Single Family |
|
Neigbourhood
|
Weinmaster Park |
|
Features
|
Treed, Sump Pump |
|
Structure
|
Deck |
Building
|
Bathroom Total
|
2 |
|
Bedrooms Total
|
3 |
|
Appliances
|
Washer, Refrigerator, Dishwasher, Dryer, Microwave, Freezer, Window Coverings, Storage Shed, Stove |
|
Architectural Style
|
Bungalow |
|
Basement Development
|
Finished |
|
Basement Type
|
Full (finished) |
|
Constructed Date
|
1986 |
|
Cooling Type
|
Central Air Conditioning |
|
Heating Fuel
|
Natural Gas |
|
Heating Type
|
Forced Air |
|
Stories Total
|
1 |
|
Size Interior
|
1090 Sqft |
|
Type
|
House |
Parking
|
Attached Garage
|
|
|
Parking Space(s)
|
4 |
Land
|
Acreage
|
No |
|
Landscape Features
|
Lawn |
|
Size Irregular
|
0.14 |
|
Size Total
|
0.14 Ac |
|
Size Total Text
|
0.14 Ac |
Rooms
| Level |
Type |
Length |
Width |
Dimensions |
|
Basement |
Other |
|
|
19'4 x 28'5 |
|
Basement |
Bedroom |
|
|
8'8 x 11'6 |
|
Basement |
3pc Bathroom |
|
|
7' x 8' |
|
Basement |
Utility Room |
|
|
16'3 x 20'7 |
|
Main Level |
Kitchen/dining Room |
|
|
13'5 x 14'5 |
|
Main Level |
Living Room |
|
|
15'2 x 18'5 |
|
Main Level |
Primary Bedroom |
|
|
12' x 12'8 |
|
Main Level |
Bedroom |
|
|
9'7 x 12' |
|
Main Level |
4pc Bathroom |
|
|
5'6 x 8' |
|
Main Level |
Laundry Room |
|
|
5' x 5'8 |
https://www.realtor.ca/real-estate/27714438/27-bull-crescent-yorkton-weinmaster-park






























